Living Space with a Ribbon Fireplace and a Stone Fireplace Surround Ideas and Designs
Refine by:
Budget
Sort by:Popular Today
1 - 20 of 8,203 photos
Item 1 of 3

Family/Entertaining Room with Linear Fireplace by Charles Cunniffe Architects http://cunniffe.com/projects/willoughby-way/ Photo by David O. Marlow

Joshua Caldwell
Large traditional games room in Salt Lake City with a ribbon fireplace, a stone fireplace surround, white walls, carpet, a wall mounted tv and feature lighting.
Large traditional games room in Salt Lake City with a ribbon fireplace, a stone fireplace surround, white walls, carpet, a wall mounted tv and feature lighting.

Photos by Nick Vitale
Large traditional formal open plan living room in DC Metro with a stone fireplace surround, a wall mounted tv, a ribbon fireplace, beige walls, medium hardwood flooring and brown floors.
Large traditional formal open plan living room in DC Metro with a stone fireplace surround, a wall mounted tv, a ribbon fireplace, beige walls, medium hardwood flooring and brown floors.

This Minnesota Artisan Tour showcase home features three exceptional natural stone fireplaces. A custom blend of ORIJIN STONE's Alder™ Split Face Limestone is paired with custom Indiana Limestone for the oversized hearths. Minnetrista, MN residence.
MASONRY: SJB Masonry + Concrete
BUILDER: Denali Custom Homes, Inc.
PHOTOGRAPHY: Landmark Photography
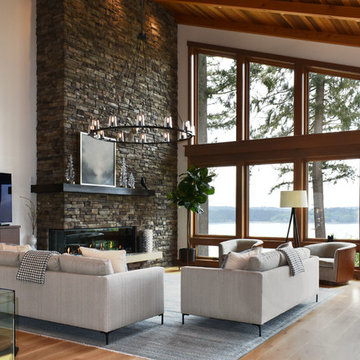
Stunning Great Room features Timber and T & G vaulted ceilings, an Eldorado stone fireplace, pre finished engineered wide plank hardwood flooring and glass railing. The linear fireplace is accented by the panorama view of the Puget Sound

Large great room with floating beam detail. fireplace with rustic timber mantle and shiplap detail.
Inspiration for a beach style open plan games room in Other with a stone fireplace surround, a wall mounted tv, grey walls, dark hardwood flooring and a ribbon fireplace.
Inspiration for a beach style open plan games room in Other with a stone fireplace surround, a wall mounted tv, grey walls, dark hardwood flooring and a ribbon fireplace.
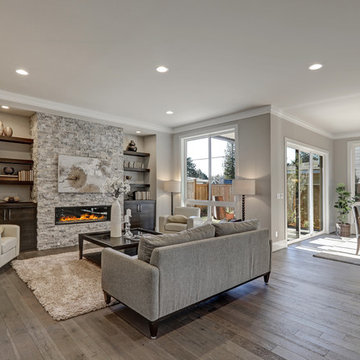
Photo of a large classic formal open plan living room in Denver with grey walls, dark hardwood flooring, a ribbon fireplace, a stone fireplace surround, no tv and brown floors.

Residential Interior Design & Decoration project by Camilla Molders Design
Architecture by Millar Roberston Architects
Featured in Australian House & Garden Magazines Top 50 rooms 2015

Eric Zepeda
This is an example of a large contemporary open plan living room in San Francisco with a ribbon fireplace, a stone fireplace surround, beige walls, light hardwood flooring, a wall mounted tv and grey floors.
This is an example of a large contemporary open plan living room in San Francisco with a ribbon fireplace, a stone fireplace surround, beige walls, light hardwood flooring, a wall mounted tv and grey floors.

A custom "Michelangelo Calacatta Marble" stone surround adds elegance to a contemporary Spark's Fire Ribbon gas fireplace. Stained oak side panels finish off the look and tie into the other woodwork in the kitchen.
Photo by Virginia Macdonald Photographer Inc.
http://www.virginiamacdonald.com/

Design is in the Details
Large classic games room in Orange County with white walls, light hardwood flooring, a ribbon fireplace, a stone fireplace surround, a concealed tv, beige floors and a coffered ceiling.
Large classic games room in Orange County with white walls, light hardwood flooring, a ribbon fireplace, a stone fireplace surround, a concealed tv, beige floors and a coffered ceiling.

2021 - 3,100 square foot Coastal Farmhouse Style Residence completed with French oak hardwood floors throughout, light and bright with black and natural accents.
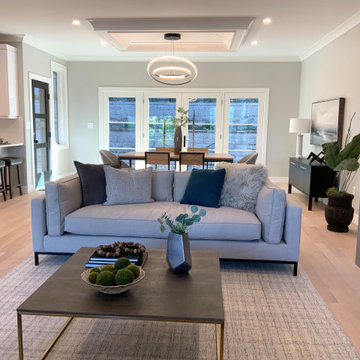
Inspiration for a medium sized contemporary open plan living room in Boston with grey walls, light hardwood flooring, a ribbon fireplace, a stone fireplace surround, a wall mounted tv and beige floors.

This is an example of a medium sized contemporary open plan living room in Toronto with white walls, medium hardwood flooring, a ribbon fireplace, a stone fireplace surround, wood walls and brown floors.

Inspiration for a large classic open plan living room in Austin with white walls, light hardwood flooring, a ribbon fireplace, a stone fireplace surround, a built-in media unit and exposed beams.

Inspiration for a large nautical open plan games room in Orange County with white walls, light hardwood flooring, a ribbon fireplace, a stone fireplace surround, no tv and beige floors.
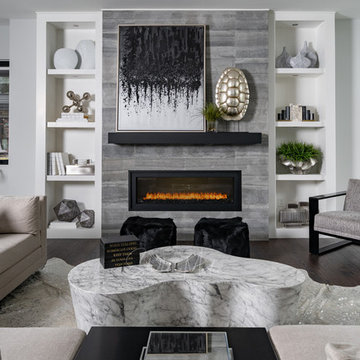
This is an example of a large modern open plan games room in Toronto with grey walls, medium hardwood flooring, a stone fireplace surround, brown floors and a ribbon fireplace.
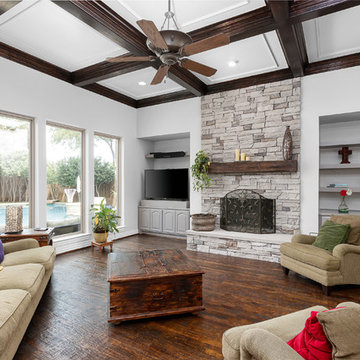
Remodel of family room with new fireplace stone, custom mantle, painting recessed ceiling panels white and re staining beams, new wall paint and remodel of existing wall shelves.

Inspiration for a large traditional open plan living room in Charleston with a music area, blue walls, travertine flooring, a ribbon fireplace, a stone fireplace surround, a wall mounted tv and beige floors.
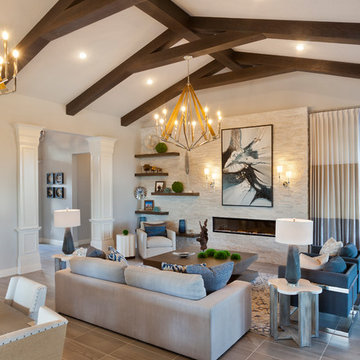
A Distinctly Contemporary West Indies
4 BEDROOMS | 4 BATHS | 3 CAR GARAGE | 3,744 SF
The Milina is one of John Cannon Home’s most contemporary homes to date, featuring a well-balanced floor plan filled with character, color and light. Oversized wood and gold chandeliers add a touch of glamour, accent pieces are in creamy beige and Cerulean blue. Disappearing glass walls transition the great room to the expansive outdoor entertaining spaces. The Milina’s dining room and contemporary kitchen are warm and congenial. Sited on one side of the home, the master suite with outdoor courtroom shower is a sensual
retreat. Gene Pollux Photography
Living Space with a Ribbon Fireplace and a Stone Fireplace Surround Ideas and Designs
1



