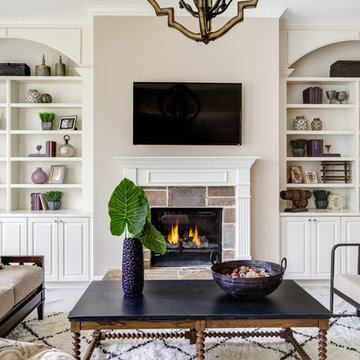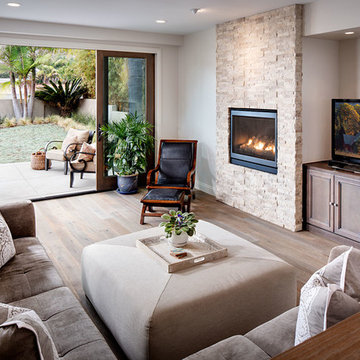Living Space with a Stone Fireplace Surround and a Wall Mounted TV Ideas and Designs
Refine by:
Budget
Sort by:Popular Today
1 - 20 of 39,819 photos
Item 1 of 3

Contemporary open plan living room in London with white walls, light hardwood flooring, a standard fireplace, a stone fireplace surround, a wall mounted tv and beige floors.

Large contemporary formal and cream and black enclosed living room feature wall in London with light hardwood flooring, a stone fireplace surround, a wall mounted tv, beige floors, panelled walls, white walls and a standard fireplace.

The sitting room in this family home in West Dulwich was opened up to the kitchen and the dining area of the lateral extension to create one large family room. A pair of matching velvet sofas & mohair velvet armchairs created a nice seating area around the newly installed fireplace and a large rug helped to zone the space

Inspiration for a large traditional formal enclosed living room in Surrey with carpet, a standard fireplace, a stone fireplace surround, a wall mounted tv, a coffered ceiling and feature lighting.

The deep, inky-toned paint was used to wrap the whole room, creating drama and luxury. The period features from this double-fronted reception room were fully restored and the fireplace was restored. We chose a warm wood for the floor, in a herringbone pattern to add a sense of warmth and luxury. A 1920s sofa was reupholstered, alongside a vintage cocktail chair, keeping the palette consistent, and allowing the pops of colour to come from the artwork and feature lighting. The pink Murano glass chandelier is a dramatic focal point, both playful and theatrical. We introduced touches of brass to complement the colours and textures. The velvet on the furniture gives a sense of inviting comfort. Bespoke roman blinds, also in the colour palette of the space, allow lots of light into the room and do not intrude on the sofa placed against the window.

Period townhouse. Living room designed with bold colours and style clashes.
Medium sized eclectic living room in London with grey walls, medium hardwood flooring, a wall mounted tv, a standard fireplace, a stone fireplace surround and brown floors.
Medium sized eclectic living room in London with grey walls, medium hardwood flooring, a wall mounted tv, a standard fireplace, a stone fireplace surround and brown floors.

Rustic beams frame the architecture in this spectacular great room; custom sectional and tables.
Photographer: Mick Hales
Design ideas for an expansive farmhouse open plan games room in New York with medium hardwood flooring, a standard fireplace, a stone fireplace surround, a wall mounted tv and feature lighting.
Design ideas for an expansive farmhouse open plan games room in New York with medium hardwood flooring, a standard fireplace, a stone fireplace surround, a wall mounted tv and feature lighting.

Medium sized traditional formal open plan living room in New York with dark hardwood flooring, a corner fireplace, a stone fireplace surround, a wall mounted tv and beige walls.

Family/Entertaining Room with Linear Fireplace by Charles Cunniffe Architects http://cunniffe.com/projects/willoughby-way/ Photo by David O. Marlow

the great room was enlarged to the south - past the medium toned wood post and beam is new space. the new addition helps shade the patio below while creating a more usable living space. To the right of the new fireplace was the existing front door. Now there is a graceful seating area to welcome visitors. The wood ceiling was reused from the existing home.
WoodStone Inc, General Contractor
Home Interiors, Cortney McDougal, Interior Design
Draper White Photography

Rustic White Interiors
Inspiration for a large traditional open plan living room in Atlanta with white walls, dark hardwood flooring, a standard fireplace, a stone fireplace surround, a wall mounted tv and brown floors.
Inspiration for a large traditional open plan living room in Atlanta with white walls, dark hardwood flooring, a standard fireplace, a stone fireplace surround, a wall mounted tv and brown floors.

On Site Photography - Brian Hall
Large classic living room in Other with grey walls, porcelain flooring, a stone fireplace surround, a wall mounted tv, grey floors and a ribbon fireplace.
Large classic living room in Other with grey walls, porcelain flooring, a stone fireplace surround, a wall mounted tv, grey floors and a ribbon fireplace.

Mary Powell Photography
Kolter Homes- Cresswind at Peachtree City
Built-In Units by Guildcraft
Spruce Model Great Room Built-Ins with Arched Soffits
Photo of a traditional games room in Atlanta with beige walls, a standard fireplace, a stone fireplace surround and a wall mounted tv.
Photo of a traditional games room in Atlanta with beige walls, a standard fireplace, a stone fireplace surround and a wall mounted tv.

Residential Interior Decoration of a Bush surrounded Beach house by Camilla Molders Design
Architecture by Millar Roberston Architects
Photography by Derek Swalwell

To obtain sources, copy and paste this link into your browser. http://carlaaston.com/designed/before-after-the-extraordinary-remodel-of-an-ordinary-custom-builder-home / Photographer, Tori Aston

Photo by Krista Cox Studio
Inspiration for a classic living room in Charlotte with white walls, medium hardwood flooring, a standard fireplace, a stone fireplace surround, a wall mounted tv, brown floors, exposed beams and a vaulted ceiling.
Inspiration for a classic living room in Charlotte with white walls, medium hardwood flooring, a standard fireplace, a stone fireplace surround, a wall mounted tv, brown floors, exposed beams and a vaulted ceiling.

Burton Photography
Photo of a large rustic open plan games room in Charlotte with a stone fireplace surround, white walls, a standard fireplace, a wall mounted tv and feature lighting.
Photo of a large rustic open plan games room in Charlotte with a stone fireplace surround, white walls, a standard fireplace, a wall mounted tv and feature lighting.

Inspiration for a traditional living room in Atlanta with white walls, dark hardwood flooring, a standard fireplace, a stone fireplace surround, a wall mounted tv and brown floors.

Conceptually the Clark Street remodel began with an idea of creating a new entry. The existing home foyer was non-existent and cramped with the back of the stair abutting the front door. By defining an exterior point of entry and creating a radius interior stair, the home instantly opens up and becomes more inviting. From there, further connections to the exterior were made through large sliding doors and a redesigned exterior deck. Taking advantage of the cool coastal climate, this connection to the exterior is natural and seamless
Photos by Zack Benson

Inspiration for a medium sized classic enclosed living room in Houston with brown walls, dark hardwood flooring, a standard fireplace, a stone fireplace surround, a wall mounted tv, brown floors and feature lighting.
Living Space with a Stone Fireplace Surround and a Wall Mounted TV Ideas and Designs
1



