Living Space with Green Walls and a Stone Fireplace Surround Ideas and Designs
Refine by:
Budget
Sort by:Popular Today
1 - 20 of 2,767 photos
Item 1 of 3

Inspiration for a medium sized victorian formal living room in London with green walls, dark hardwood flooring, a standard fireplace, a stone fireplace surround and brown floors.

Design ideas for a large eclectic grey and cream open plan living room in Kent with green walls, medium hardwood flooring, a standard fireplace, a stone fireplace surround, a built-in media unit, brown floors and a chimney breast.

This room just needed a fresh coat of paint to update it. Located immediately to the left of the new bright entryway and within eyesight of the rich blue dining room. We selected a green from the oriental rug that also highlights the painting over the fireplace.
Sara E. Eastman Photography

il mobile su misura della zona giorno, salotto è stato disegnato in legno noce canaletto con base rivestita in marmo nero marquinia; la base contiene un camino a bio etanolo e l'armadio nasconde la grande tv.

A two-bed, two-bath condo located in the Historic Capitol Hill neighborhood of Washington, DC was reimagined with the clean lined sensibilities and celebration of beautiful materials found in Mid-Century Modern designs. A soothing gray-green color palette sets the backdrop for cherry cabinetry and white oak floors. Specialty lighting, handmade tile, and a slate clad corner fireplace further elevate the space. A new Trex deck with cable railing system connects the home to the outdoors.
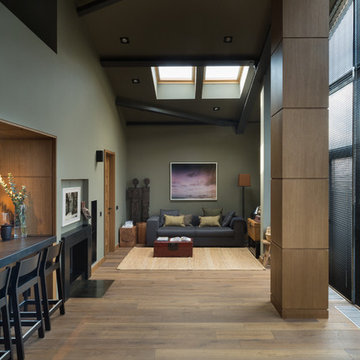
Architects Krauze Alexander, Krauze Anna
Design ideas for a small contemporary mezzanine living room in Moscow with green walls, medium hardwood flooring, a standard fireplace, a stone fireplace surround and brown floors.
Design ideas for a small contemporary mezzanine living room in Moscow with green walls, medium hardwood flooring, a standard fireplace, a stone fireplace surround and brown floors.
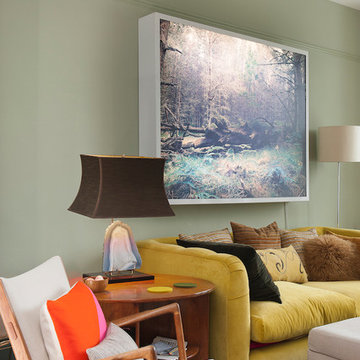
Photograph David Merewether
Photo of a medium sized romantic formal enclosed living room in Sussex with green walls, a stone fireplace surround, dark hardwood flooring, a standard fireplace and a freestanding tv.
Photo of a medium sized romantic formal enclosed living room in Sussex with green walls, a stone fireplace surround, dark hardwood flooring, a standard fireplace and a freestanding tv.
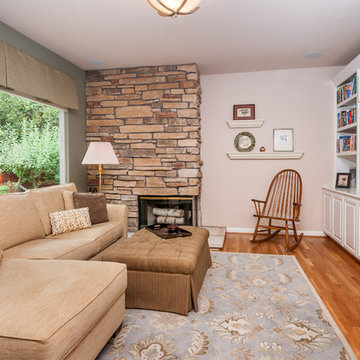
Ian Coleman
This is an example of a medium sized classic open plan games room in San Francisco with green walls, light hardwood flooring, a corner fireplace, a stone fireplace surround and a built-in media unit.
This is an example of a medium sized classic open plan games room in San Francisco with green walls, light hardwood flooring, a corner fireplace, a stone fireplace surround and a built-in media unit.

photo by Audrey Rothers
Inspiration for a medium sized contemporary open plan living room in Kansas City with green walls, medium hardwood flooring, a two-sided fireplace and a stone fireplace surround.
Inspiration for a medium sized contemporary open plan living room in Kansas City with green walls, medium hardwood flooring, a two-sided fireplace and a stone fireplace surround.

The destination : the great Room with white washed barn wood planks on the ceiling and rough hewn cross ties. Photo: Fred Golden
Photo of a large farmhouse open plan living room in Detroit with green walls, a standard fireplace, a stone fireplace surround and feature lighting.
Photo of a large farmhouse open plan living room in Detroit with green walls, a standard fireplace, a stone fireplace surround and feature lighting.
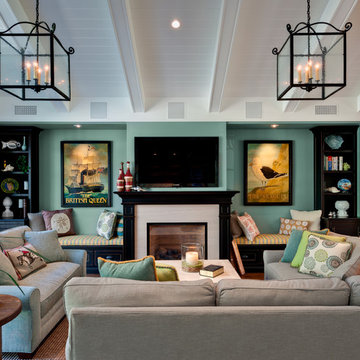
This is an example of a medium sized traditional open plan games room in San Francisco with a standard fireplace, a wall mounted tv, green walls and a stone fireplace surround.
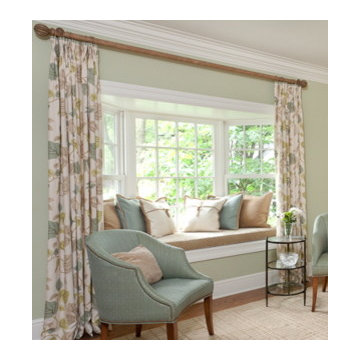
Before and After of a living room from contemporary to traditional
Medium sized classic enclosed living room in New York with a music area, green walls, medium hardwood flooring, a standard fireplace, a stone fireplace surround and no tv.
Medium sized classic enclosed living room in New York with a music area, green walls, medium hardwood flooring, a standard fireplace, a stone fireplace surround and no tv.
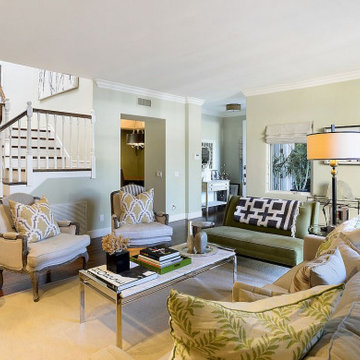
On the opposite end of this formal living room, the foyer. The client chose California red oak for most of the flooring throughout. A palette of earthy tones was selected for all public spaces. Despite its classical architecture, this home has an open floor plan reminiscent of California Living.

Inspiration for a large traditional open plan games room in DC Metro with green walls, medium hardwood flooring, a ribbon fireplace, a stone fireplace surround, a wall mounted tv and brown floors.
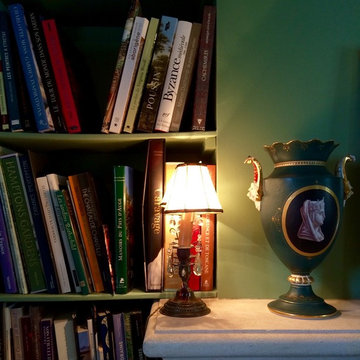
Rénovation & aménagement d'une maison de campagne en normandie
Crédit: Julien Aupetit & Rose Houillon
Medium sized country enclosed living room with a reading nook, green walls, a wood burning stove, a stone fireplace surround, a freestanding tv and terracotta flooring.
Medium sized country enclosed living room with a reading nook, green walls, a wood burning stove, a stone fireplace surround, a freestanding tv and terracotta flooring.
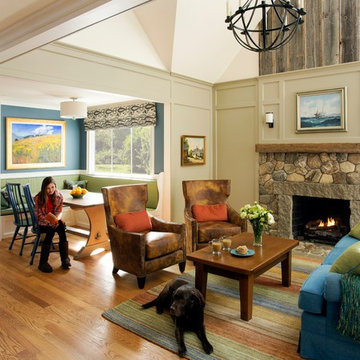
Eric Roth Photography
Inspiration for a medium sized open plan living room in Boston with green walls, medium hardwood flooring, a standard fireplace and a stone fireplace surround.
Inspiration for a medium sized open plan living room in Boston with green walls, medium hardwood flooring, a standard fireplace and a stone fireplace surround.

log cabin mantel wall design
Integrated Wall 2255.1
The skilled custom design cabinetmaker can help a small room with a fireplace to feel larger by simplifying details, and by limiting the number of disparate elements employed in the design. A wood storage room, and a general storage area are incorporated on either side of this fireplace, in a manner that expands, rather than interrupts, the limited wall surface. Restrained design makes the most of two storage opportunities, without disrupting the focal area of the room. The mantel is clean and a strong horizontal line helping to expand the visual width of the room.
The renovation of this small log cabin was accomplished in collaboration with architect, Bethany Puopolo. A log cabin’s aesthetic requirements are best addressed through simple design motifs. Different styles of log structures suggest different possibilities. The eastern seaboard tradition of dovetailed, square log construction, offers us cabin interiors with a different feel than typically western, round log structures.
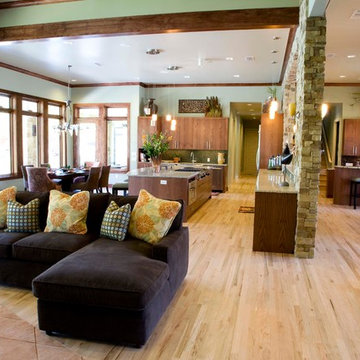
Design ideas for an expansive coastal open plan living room in Dallas with a home bar, green walls, light hardwood flooring, a standard fireplace, a stone fireplace surround and a wall mounted tv.
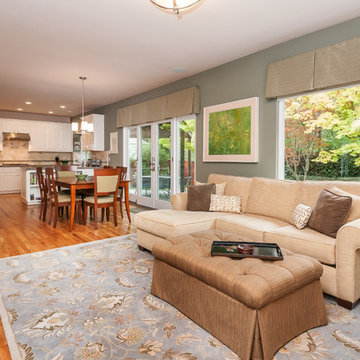
Ian Coleman
Medium sized classic open plan games room in San Francisco with green walls, light hardwood flooring, a stone fireplace surround and a built-in media unit.
Medium sized classic open plan games room in San Francisco with green walls, light hardwood flooring, a stone fireplace surround and a built-in media unit.

Built from the ground up on 80 acres outside Dallas, Oregon, this new modern ranch house is a balanced blend of natural and industrial elements. The custom home beautifully combines various materials, unique lines and angles, and attractive finishes throughout. The property owners wanted to create a living space with a strong indoor-outdoor connection. We integrated built-in sky lights, floor-to-ceiling windows and vaulted ceilings to attract ample, natural lighting. The master bathroom is spacious and features an open shower room with soaking tub and natural pebble tiling. There is custom-built cabinetry throughout the home, including extensive closet space, library shelving, and floating side tables in the master bedroom. The home flows easily from one room to the next and features a covered walkway between the garage and house. One of our favorite features in the home is the two-sided fireplace – one side facing the living room and the other facing the outdoor space. In addition to the fireplace, the homeowners can enjoy an outdoor living space including a seating area, in-ground fire pit and soaking tub.
Living Space with Green Walls and a Stone Fireplace Surround Ideas and Designs
1



