Living Space with Multi-coloured Walls and a Stone Fireplace Surround Ideas and Designs
Refine by:
Budget
Sort by:Popular Today
1 - 20 of 1,433 photos
Item 1 of 3

Medium sized traditional formal enclosed living room in Cornwall with multi-coloured walls, dark hardwood flooring, a standard fireplace, a stone fireplace surround and wallpapered walls.

This warm, elegant, and inviting great room is complete with rich patterns, textures, fabrics, wallpaper, stone, and a large custom multi-light chandelier that is suspended above. The two way fireplace is covered in stone and the walls on either side are covered in a knot fabric wallpaper that adds a subtle and sophisticated texture to the space. A mixture of cool and warm tones makes this space unique and interesting. The space is anchored with a sectional that has an abstract pattern around the back and sides, two swivel chairs and large rectangular coffee table. The large sliders collapse back to the wall connecting the interior and exterior living spaces to create a true indoor/outdoor living experience. The cedar wood ceiling adds additional warmth to the home.
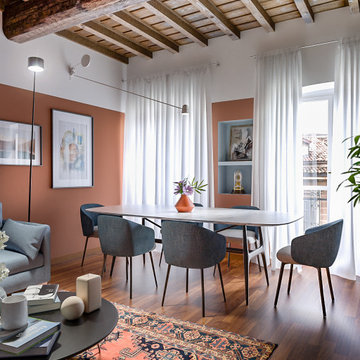
Liadesign
Photo of a medium sized contemporary open plan living room in Milan with a reading nook, multi-coloured walls, medium hardwood flooring, a standard fireplace, a stone fireplace surround, a built-in media unit and brown floors.
Photo of a medium sized contemporary open plan living room in Milan with a reading nook, multi-coloured walls, medium hardwood flooring, a standard fireplace, a stone fireplace surround, a built-in media unit and brown floors.

This luxurious farmhouse living area features custom beams and all natural finishes. It brings old world luxury and pairs it with a farmhouse feel. Folding doors open up into an outdoor living area that carries the cathedral ceilings into the backyard.

Photographer - Alan Stretton - www.idisign.co.uk
This is an example of a large traditional open plan living room in London with multi-coloured walls, light hardwood flooring, a wood burning stove, a stone fireplace surround, a freestanding tv and brown floors.
This is an example of a large traditional open plan living room in London with multi-coloured walls, light hardwood flooring, a wood burning stove, a stone fireplace surround, a freestanding tv and brown floors.

Interior Design: Vision Interiors by Visbeen
Builder: J. Peterson Homes
Photographer: Ashley Avila Photography
The best of the past and present meet in this distinguished design. Custom craftsmanship and distinctive detailing give this lakefront residence its vintage flavor while an open and light-filled floor plan clearly mark it as contemporary. With its interesting shingled roof lines, abundant windows with decorative brackets and welcoming porch, the exterior takes in surrounding views while the interior meets and exceeds contemporary expectations of ease and comfort. The main level features almost 3,000 square feet of open living, from the charming entry with multiple window seats and built-in benches to the central 15 by 22-foot kitchen, 22 by 18-foot living room with fireplace and adjacent dining and a relaxing, almost 300-square-foot screened-in porch. Nearby is a private sitting room and a 14 by 15-foot master bedroom with built-ins and a spa-style double-sink bath with a beautiful barrel-vaulted ceiling. The main level also includes a work room and first floor laundry, while the 2,165-square-foot second level includes three bedroom suites, a loft and a separate 966-square-foot guest quarters with private living area, kitchen and bedroom. Rounding out the offerings is the 1,960-square-foot lower level, where you can rest and recuperate in the sauna after a workout in your nearby exercise room. Also featured is a 21 by 18-family room, a 14 by 17-square-foot home theater, and an 11 by 12-foot guest bedroom suite.

Custom, floating walnut shelving and lower cabinets/book shelves work for display, hiding video equipment and dog toys, too! Thibaut aqua blue grasscloth sets it all off in a very soothing way.
Photo by: Melodie Hayes
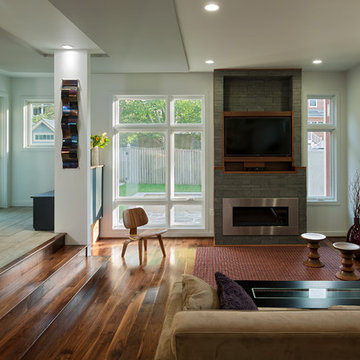
New family room with stone fireplace surround and views to private rear garden. For information about our work, please contact info@studiombdc.com
Contemporary open plan games room in DC Metro with a ribbon fireplace, a wall mounted tv, multi-coloured walls, medium hardwood flooring, a stone fireplace surround and brown floors.
Contemporary open plan games room in DC Metro with a ribbon fireplace, a wall mounted tv, multi-coloured walls, medium hardwood flooring, a stone fireplace surround and brown floors.
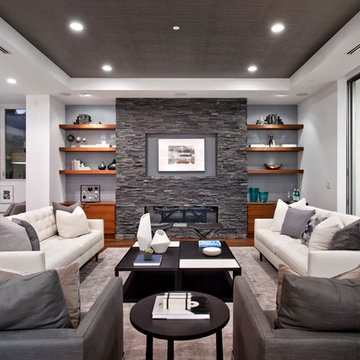
Inspiration for a contemporary formal open plan living room in Los Angeles with multi-coloured walls, dark hardwood flooring, a ribbon fireplace and a stone fireplace surround.

Brent Moss Photography
Medium sized contemporary open plan games room in Denver with a game room, carpet, a standard fireplace, a stone fireplace surround, multi-coloured walls, no tv and feature lighting.
Medium sized contemporary open plan games room in Denver with a game room, carpet, a standard fireplace, a stone fireplace surround, multi-coloured walls, no tv and feature lighting.

Papier peint LGS
Photo of a large farmhouse enclosed living room in Dijon with a reading nook, multi-coloured walls, light hardwood flooring, a standard fireplace, a stone fireplace surround, no tv, brown floors, a wood ceiling and wallpapered walls.
Photo of a large farmhouse enclosed living room in Dijon with a reading nook, multi-coloured walls, light hardwood flooring, a standard fireplace, a stone fireplace surround, no tv, brown floors, a wood ceiling and wallpapered walls.

Modern living room off of entry door with floating stairs and gas fireplace.
Medium sized contemporary living room in Baltimore with multi-coloured walls, porcelain flooring, a standard fireplace, a stone fireplace surround, a wall mounted tv, grey floors and a drop ceiling.
Medium sized contemporary living room in Baltimore with multi-coloured walls, porcelain flooring, a standard fireplace, a stone fireplace surround, a wall mounted tv, grey floors and a drop ceiling.

Living Room
Expansive rustic open plan living room in Seattle with multi-coloured walls, light hardwood flooring, a wood burning stove, a stone fireplace surround and brown floors.
Expansive rustic open plan living room in Seattle with multi-coloured walls, light hardwood flooring, a wood burning stove, a stone fireplace surround and brown floors.
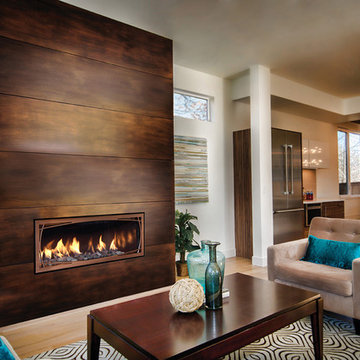
Mendota Greenbriar Gas Fireplace
This is an example of a large contemporary living room in Denver with multi-coloured walls, dark hardwood flooring, a corner fireplace, a stone fireplace surround, no tv and brown floors.
This is an example of a large contemporary living room in Denver with multi-coloured walls, dark hardwood flooring, a corner fireplace, a stone fireplace surround, no tv and brown floors.
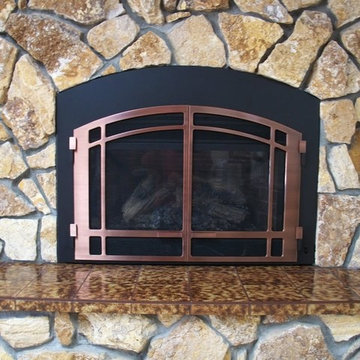
After photo of completed gas insert.
No more smoke, sparks or bugs !!
This is an example of a medium sized rustic enclosed games room in Albuquerque with a standard fireplace, a stone fireplace surround, multi-coloured walls and no tv.
This is an example of a medium sized rustic enclosed games room in Albuquerque with a standard fireplace, a stone fireplace surround, multi-coloured walls and no tv.

The Living Room, in the center stone section of the house, is graced by a paneled fireplace wall. On the shelves is displayed a collection of antique windmill weights.
Robert Benson Photography
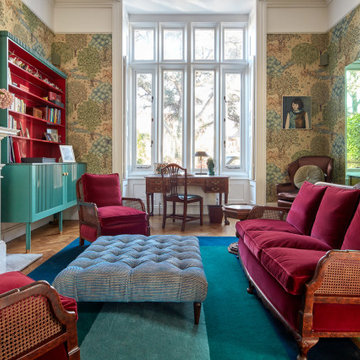
Photo of a medium sized classic formal enclosed living room in London with multi-coloured walls, medium hardwood flooring, a standard fireplace, a stone fireplace surround, brown floors, wallpapered walls and a dado rail.
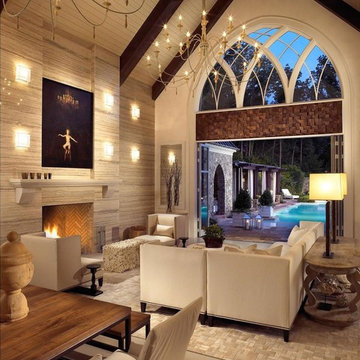
The Family Room is the central space of the pool house and incorporates durable materials such as concrete floor, granite walls, and wood ceilings to withstand the high use yet maintain a unique but formal feel.

This award-winning and intimate cottage was rebuilt on the site of a deteriorating outbuilding. Doubling as a custom jewelry studio and guest retreat, the cottage’s timeless design was inspired by old National Parks rough-stone shelters that the owners had fallen in love with. A single living space boasts custom built-ins for jewelry work, a Murphy bed for overnight guests, and a stone fireplace for warmth and relaxation. A cozy loft nestles behind rustic timber trusses above. Expansive sliding glass doors open to an outdoor living terrace overlooking a serene wooded meadow.
Photos by: Emily Minton Redfield

Photo - Jessica Glynn Photography
Photo of a medium sized traditional enclosed games room in New York with a standard fireplace, a wall mounted tv, multi-coloured walls, light hardwood flooring, a stone fireplace surround and beige floors.
Photo of a medium sized traditional enclosed games room in New York with a standard fireplace, a wall mounted tv, multi-coloured walls, light hardwood flooring, a stone fireplace surround and beige floors.
Living Space with Multi-coloured Walls and a Stone Fireplace Surround Ideas and Designs
1



