Living Space with a Tiled Fireplace Surround and Brown Floors Ideas and Designs
Refine by:
Budget
Sort by:Popular Today
1 - 20 of 14,411 photos
Item 1 of 3
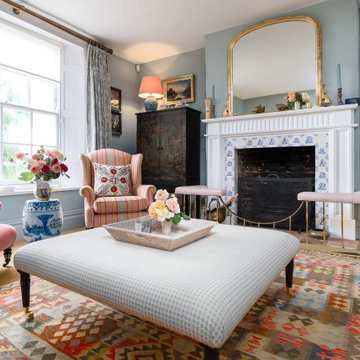
Design ideas for a traditional living room in Other with blue walls, carpet, a standard fireplace, a tiled fireplace surround and brown floors.
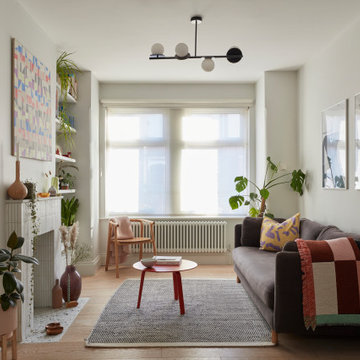
Inspiration for a contemporary living room in London with white walls, medium hardwood flooring, a standard fireplace, a tiled fireplace surround and brown floors.

Design ideas for a classic formal living room in DC Metro with grey walls, dark hardwood flooring, a standard fireplace, a tiled fireplace surround, no tv, brown floors and feature lighting.
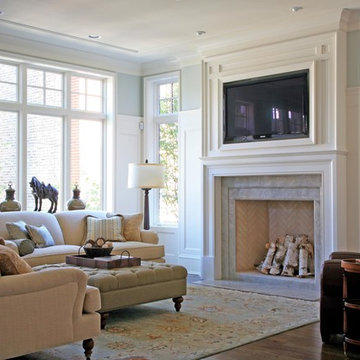
© James Yochum Photography
Middlefork Development, LLC
www.middleforkcapital.com
Design ideas for a medium sized classic open plan games room in Chicago with grey walls, medium hardwood flooring, a standard fireplace, a tiled fireplace surround, a built-in media unit and brown floors.
Design ideas for a medium sized classic open plan games room in Chicago with grey walls, medium hardwood flooring, a standard fireplace, a tiled fireplace surround, a built-in media unit and brown floors.
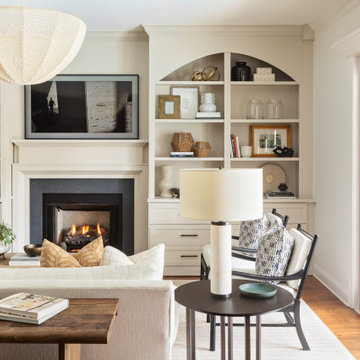
Large traditional open plan games room in Orlando with white walls, medium hardwood flooring, a standard fireplace, a tiled fireplace surround, a wall mounted tv and brown floors.

Charles Lauersdorf
Realty Pro Shots
This is an example of a contemporary open plan living room in Orange County with grey walls, dark hardwood flooring, a ribbon fireplace, a tiled fireplace surround, a built-in media unit and brown floors.
This is an example of a contemporary open plan living room in Orange County with grey walls, dark hardwood flooring, a ribbon fireplace, a tiled fireplace surround, a built-in media unit and brown floors.
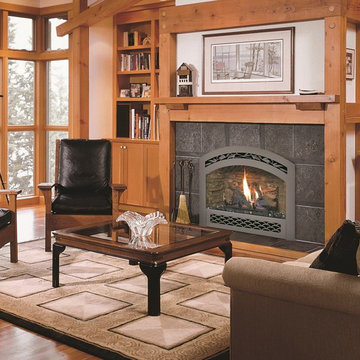
This is an example of a medium sized classic formal enclosed living room in Other with beige walls, medium hardwood flooring, a standard fireplace, a tiled fireplace surround, no tv and brown floors.

Upon entering the great room, the view of the beautiful Minnehaha Creek can be seen in the banks of picture windows. The former great room was traditional and set with dark wood that our homeowners hoped to lighten. We softened everything by taking the existing fireplace out and creating a transitional great stone wall for both the modern simplistic fireplace and the TV. Two seamless bookcases were designed to blend in with all the woodwork on either end of the fireplace and give flexibly to display special and meaningful pieces from our homeowners’ travels. The transitional refreshment of colors and vibe in this room was finished with a bronze Markos flush mount light fixture.
Susan Gilmore Photography
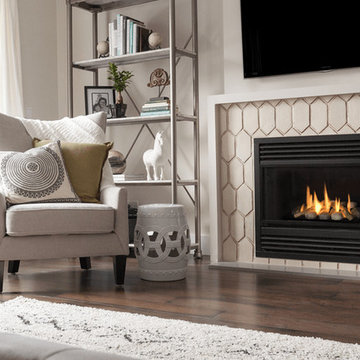
Photo of a medium sized contemporary open plan living room in Boston with white walls, dark hardwood flooring, a standard fireplace, a tiled fireplace surround, a wall mounted tv and brown floors.
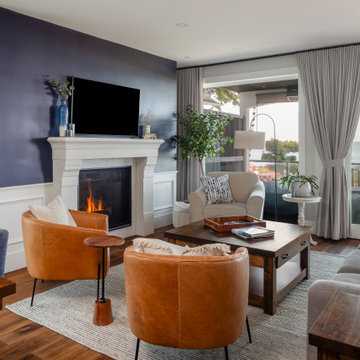
Medium sized nautical open plan living room in Vancouver with white walls, medium hardwood flooring, a standard fireplace, a tiled fireplace surround, a wall mounted tv and brown floors.
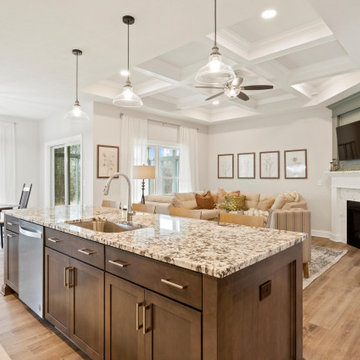
This is an example of a medium sized open plan living room in New York with beige walls, vinyl flooring, a corner fireplace, a tiled fireplace surround, a wall mounted tv, brown floors and a coffered ceiling.
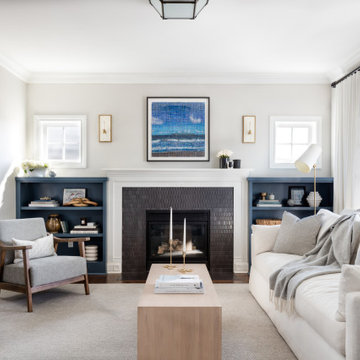
Large traditional formal enclosed living room in Seattle with grey walls, a standard fireplace, a tiled fireplace surround, no tv, brown floors and dark hardwood flooring.
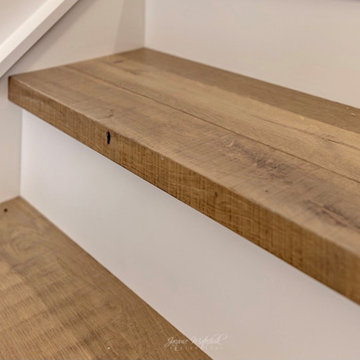
Perfect for busy families and styles that embrace the beauty of nature, this character filled rustic hardwood is the way to go. Large filled knots with a matte finish really showcase the style of this stunning white oak hardwood.

What began as a renovation project morphed into a new house, driven by the natural beauty of the site.
The new structures are perfectly aligned with the coastline, and take full advantage of the views of ocean, islands, and shoals. The location is within walking distance of town and its amenities, yet miles away in the privacy it affords. The house is nestled on a nicely wooded lot, giving the residence screening from the street, with an open meadow leading to the ocean on the rear of the lot.
The design concept was driven by the serenity of the site, enhanced by textures of trees, plantings, sand and shoreline. The newly constructed house sits quietly in a location advantageously positioned to take full advantage of natural light and solar orientations. The visual calm is enhanced by the natural material: stone, wood, and metal throughout the home.
The main structures are comprised of traditional New England forms, with modern connectors serving to unify the structures. Each building is equally suited for single floor living, if that future needs is ever necessary. Unique too is an underground connection between main house and an outbuilding.
With their flowing connections, no room is isolated or ignored; instead each reflects a different level of privacy and social interaction.
Just as there are layers to the exterior in beach, field, forest and oceans, the inside has a layered approach. Textures in wood, stone, and neutral colors combine with the warmth of linens, wools, and metals. Personality and character of the interiors and its furnishings are tailored to the client’s lifestyle. Rooms are arranged and organized in an intersection of public and private spaces. The quiet palette within reflects the nature outside, enhanced with artwork and accessories.
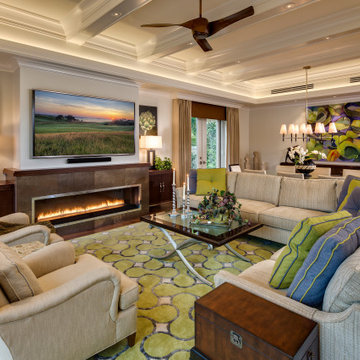
This is an example of a classic open plan living room in DC Metro with grey walls, medium hardwood flooring, a ribbon fireplace, a tiled fireplace surround, a wall mounted tv, brown floors and a coffered ceiling.

For our client, who had previous experience working with architects, we enlarged, completely gutted and remodeled this Twin Peaks diamond in the rough. The top floor had a rear-sloping ceiling that cut off the amazing view, so our first task was to raise the roof so the great room had a uniformly high ceiling. Clerestory windows bring in light from all directions. In addition, we removed walls, combined rooms, and installed floor-to-ceiling, wall-to-wall sliding doors in sleek black aluminum at each floor to create generous rooms with expansive views. At the basement, we created a full-floor art studio flooded with light and with an en-suite bathroom for the artist-owner. New exterior decks, stairs and glass railings create outdoor living opportunities at three of the four levels. We designed modern open-riser stairs with glass railings to replace the existing cramped interior stairs. The kitchen features a 16 foot long island which also functions as a dining table. We designed a custom wall-to-wall bookcase in the family room as well as three sleek tiled fireplaces with integrated bookcases. The bathrooms are entirely new and feature floating vanities and a modern freestanding tub in the master. Clean detailing and luxurious, contemporary finishes complete the look.
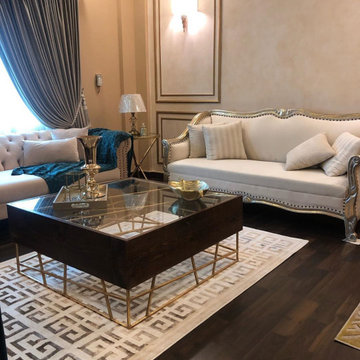
Drawing room set with complete interior solution.
Medium sized modern formal open plan living room in Other with beige walls, plywood flooring, no fireplace, a tiled fireplace surround, no tv and brown floors.
Medium sized modern formal open plan living room in Other with beige walls, plywood flooring, no fireplace, a tiled fireplace surround, no tv and brown floors.
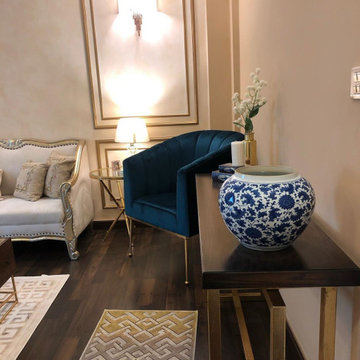
Drawing room set with complete interior solution.
Medium sized modern formal open plan living room in Other with beige walls, plywood flooring, no fireplace, a tiled fireplace surround, no tv and brown floors.
Medium sized modern formal open plan living room in Other with beige walls, plywood flooring, no fireplace, a tiled fireplace surround, no tv and brown floors.

This Greek Revival row house in Boerum Hill was previously owned by a local architect who renovated it several times, including the addition of a two-story steel and glass extension at the rear. The new owners came to us seeking to restore the house and its original formality, while adapting it to the modern needs of a family of five. The detailing of the 25 x 36 foot structure had been lost and required some sleuthing into the history of Greek Revival style in historic Brooklyn neighborhoods.
In addition to completely re-framing the interior, the house also required a new south-facing brick façade due to significant deterioration. The modern extension was replaced with a more traditionally detailed wood and copper- clad bay, still open to natural light and the garden view without sacrificing comfort. The kitchen was relocated from the first floor to the garden level with an adjacent formal dining room. Both rooms were enlarged from their previous iterations to accommodate weekly dinners with extended family. The kitchen includes a home office and breakfast nook that doubles as a homework station. The cellar level was further excavated to accommodate finished storage space and a playroom where activity can be monitored from the kitchen workspaces.
The parlor floor is now reserved for entertaining. New pocket doors can be closed to separate the formal front parlor from the more relaxed back portion, where the family plays games or watches TV together. At the end of the hall, a powder room with brass details, and a luxe bar with antique mirrored backsplash and stone tile flooring, leads to the deck and direct garden access. Because of the property width, the house is able to provide ample space for the interior program within a shorter footprint. This allows the garden to remain expansive, with a small lawn for play, an outdoor food preparation area with a cast-in-place concrete bench, and a place for entertaining towards the rear. The newly designed landscaping will continue to develop, further enhancing the yard’s feeling of escape, and filling-in the views from the kitchen and back parlor above. A less visible, but equally as conscious, addition is a rooftop PV solar array that provides nearly 100% of the daily electrical usage, with the exception of the AC system on hot summer days.
The well-appointed interiors connect the traditional backdrop of the home to a youthful take on classic design and functionality. The materials are elegant without being precious, accommodating a young, growing family. Unique colors and patterns provide a feeling of luxury while inviting inhabitants and guests to relax and enjoy this classic Brooklyn brownstone.
This project won runner-up in the architecture category for the 2017 NYC&G Innovation in Design Awards and was featured in The American House: 100 Contemporary Homes.
Photography by Francis Dzikowski / OTTO
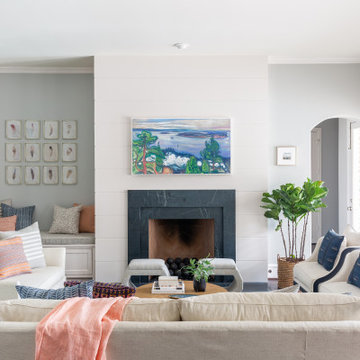
The first step in this living room update was to replace the dated mantel with a new soapstone fireplace surround.
We added modern shiplap for visual interest.
Because our clients like to entertain, we removed the dated built-ins beside the fireplace and added a bench to provide extra seating. We used performance fabrics throughout to make it family and pet-friendly.
Living Space with a Tiled Fireplace Surround and Brown Floors Ideas and Designs
1



