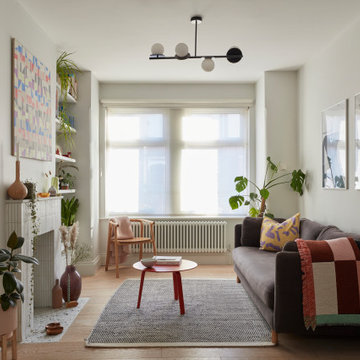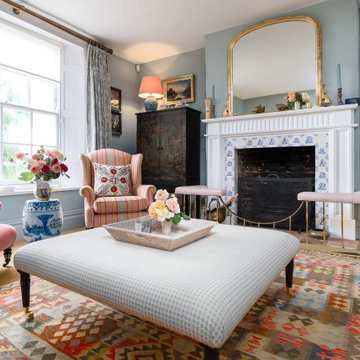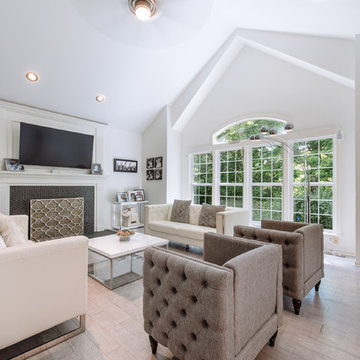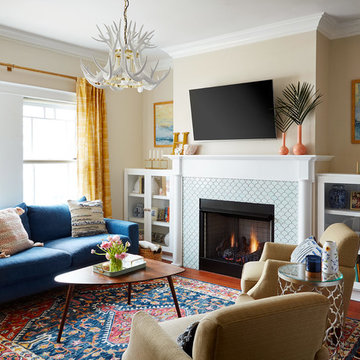Living Space with a Tiled Fireplace Surround Ideas and Designs
Refine by:
Budget
Sort by:Popular Today
1 - 20 of 48,251 photos
Item 1 of 2

Inspiration for a contemporary living room in London with white walls, medium hardwood flooring, a standard fireplace, a tiled fireplace surround and brown floors.

Photo of a classic living room in Edinburgh with beige walls, carpet, a standard fireplace, a tiled fireplace surround, beige floors and wallpapered walls.

Formal sitting room for entertainment. Home owners chose an accent blue furniture and gold details. Bespoke integrated floating shelves with tile backdrop was a requirement to expose many souvenirs from World wide travel.

Design ideas for a traditional living room in Other with blue walls, carpet, a standard fireplace, a tiled fireplace surround and brown floors.

Our designer chose to work with softer faceted shapes for the garden room to create a contrast with the squares and angles of the existing building. To the left of the garden room, a porch provides a link to the house separated from the living space by internal doors. The window detail reflects that on the house with the exception of two windows to the rear wall of the orangery, which have rounded tops. Two sets of doors open onto two elevations - designed to provide maximum appreciation of the outside.

Winner of the 2018 Tour of Homes Best Remodel, this whole house re-design of a 1963 Bennet & Johnson mid-century raised ranch home is a beautiful example of the magic we can weave through the application of more sustainable modern design principles to existing spaces.
We worked closely with our client on extensive updates to create a modernized MCM gem.
Extensive alterations include:
- a completely redesigned floor plan to promote a more intuitive flow throughout
- vaulted the ceilings over the great room to create an amazing entrance and feeling of inspired openness
- redesigned entry and driveway to be more inviting and welcoming as well as to experientially set the mid-century modern stage
- the removal of a visually disruptive load bearing central wall and chimney system that formerly partitioned the homes’ entry, dining, kitchen and living rooms from each other
- added clerestory windows above the new kitchen to accentuate the new vaulted ceiling line and create a greater visual continuation of indoor to outdoor space
- drastically increased the access to natural light by increasing window sizes and opening up the floor plan
- placed natural wood elements throughout to provide a calming palette and cohesive Pacific Northwest feel
- incorporated Universal Design principles to make the home Aging In Place ready with wide hallways and accessible spaces, including single-floor living if needed
- moved and completely redesigned the stairway to work for the home’s occupants and be a part of the cohesive design aesthetic
- mixed custom tile layouts with more traditional tiling to create fun and playful visual experiences
- custom designed and sourced MCM specific elements such as the entry screen, cabinetry and lighting
- development of the downstairs for potential future use by an assisted living caretaker
- energy efficiency upgrades seamlessly woven in with much improved insulation, ductless mini splits and solar gain

Inspiration for a large contemporary formal enclosed living room in San Francisco with beige walls, light hardwood flooring, a tiled fireplace surround, a ribbon fireplace, no tv, beige floors and feature lighting.

Stunning Living Room embracing the dark colours on the walls which is Inchyra Blue by Farrow and Ball. A retreat from the open plan kitchen/diner/snug that provides an evening escape for the adults. Teal and Coral Pinks were used as accents as well as warm brass metals to keep the space inviting and cosy.

©TylerBreedwellPhotography
Large traditional formal living room in Cincinnati with medium hardwood flooring, white walls, a standard fireplace, a tiled fireplace surround, a wall mounted tv and beige floors.
Large traditional formal living room in Cincinnati with medium hardwood flooring, white walls, a standard fireplace, a tiled fireplace surround, a wall mounted tv and beige floors.

This is an example of a large classic formal open plan living room in Seattle with grey walls, medium hardwood flooring, a standard fireplace, a tiled fireplace surround, no tv, brown floors and a coffered ceiling.

Inspiration for a traditional living room in Other with grey walls, medium hardwood flooring, a standard fireplace, a tiled fireplace surround, brown floors and a vaulted ceiling.

Photo of a medium sized classic open plan games room in DC Metro with grey walls, a ribbon fireplace, a tiled fireplace surround and a wall mounted tv.

Fireplace: - 9 ft. linear
Bottom horizontal section-Tile: Emser Borigni White 18x35- Horizontal stacked
Top vertical section- Tile: Emser Borigni Diagonal Left/Right- White 18x35
Grout: Mapei 77 Frost
Fireplace wall paint: Web Gray SW 7075
Ceiling Paint: Pure White SW 7005
Paint: Egret White SW 7570
Photographer: Steve Chenn

Photo: Dustin Halleck
Inspiration for an eclectic living room in Chicago with beige walls, medium hardwood flooring, a standard fireplace, a tiled fireplace surround, a wall mounted tv and red floors.
Inspiration for an eclectic living room in Chicago with beige walls, medium hardwood flooring, a standard fireplace, a tiled fireplace surround, a wall mounted tv and red floors.

The focal point of the living room is it’s coral stone fireplace wall. We designed a custom oak library unit, floor to ceiling at it's side.
This is an example of a contemporary formal living room in Miami with beige walls, a ribbon fireplace and a tiled fireplace surround.
This is an example of a contemporary formal living room in Miami with beige walls, a ribbon fireplace and a tiled fireplace surround.

Unique textures, printed rugs, dark wood floors, and neutral-hued furnishings make this traditional home a cozy, stylish abode.
Project completed by Wendy Langston's Everything Home interior design firm, which serves Carmel, Zionsville, Fishers, Westfield, Noblesville, and Indianapolis.
For more about Everything Home, click here: https://everythinghomedesigns.com/

Design ideas for a medium sized contemporary open plan living room in Seattle with white walls, medium hardwood flooring, a tiled fireplace surround, no tv, a ribbon fireplace and brown floors.

Photo of a traditional open plan living room in Jacksonville with beige walls, medium hardwood flooring, a standard fireplace, a tiled fireplace surround and brown floors.

Inspiration for a beach style open plan living room in Orlando with grey walls, a standard fireplace and a tiled fireplace surround.

Inspiration for a coastal living room in Charleston with white walls, dark hardwood flooring, a two-sided fireplace, a tiled fireplace surround, a wall mounted tv and brown floors.
Living Space with a Tiled Fireplace Surround Ideas and Designs
1



