Living Space with a Two-sided Fireplace and a Tiled Fireplace Surround Ideas and Designs
Refine by:
Budget
Sort by:Popular Today
1 - 20 of 1,889 photos
Item 1 of 3

An Indoor Lady
This is an example of a medium sized contemporary open plan living room in Austin with grey walls, concrete flooring, a two-sided fireplace, a wall mounted tv and a tiled fireplace surround.
This is an example of a medium sized contemporary open plan living room in Austin with grey walls, concrete flooring, a two-sided fireplace, a wall mounted tv and a tiled fireplace surround.

• SEE THROUGH FIREPLACE WITH CUSTOM TRIMMED MANTLE AND MARBLE SURROUND
• TWO STORY CEILING WITH CUSTOM DESIGNED WINDOW WALLS
• CUSTOM TRIMMED ACCENT COLUMNS

2-story floor to ceiling Neolith Fireplace surround.
Pattern matching between multiple slabs.
Mitred corners to run the veins in a 'waterfall' like effect.
GaleRisa Photography

This family arrived in Kalamazoo to join an elite group of doctors starting the Western Michigan University School of Medicine. They fell in love with a beautiful Frank Lloyd Wright inspired home that needed a few updates to fit their lifestyle.
The living room's focal point was an existing custom two-story water feature. New Kellex furniture creates two seating areas with flexibility for entertaining guests. Several pieces of original art and custom furniture were purchased at Good Goods in Saugatuck, Michigan. New paint colors throughout the house complement the art and rich woodwork.
Photographer: Casey Spring

Marisa Vitale Photography
Inspiration for a midcentury open plan living room in Los Angeles with white walls, medium hardwood flooring, a two-sided fireplace, a tiled fireplace surround and brown floors.
Inspiration for a midcentury open plan living room in Los Angeles with white walls, medium hardwood flooring, a two-sided fireplace, a tiled fireplace surround and brown floors.
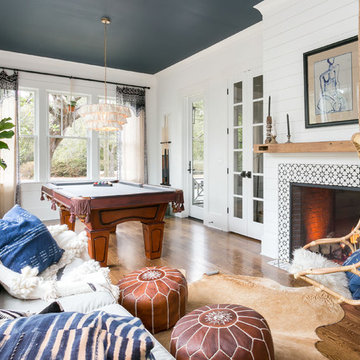
Colin Grey Voigt
Design ideas for a medium sized nautical enclosed games room in Charleston with white walls, medium hardwood flooring, a two-sided fireplace, a tiled fireplace surround, no tv and brown floors.
Design ideas for a medium sized nautical enclosed games room in Charleston with white walls, medium hardwood flooring, a two-sided fireplace, a tiled fireplace surround, no tv and brown floors.

Photo of a medium sized modern formal open plan living room in Other with a tiled fireplace surround, beige walls, medium hardwood flooring, a two-sided fireplace and brown floors.

This 5687 sf home was a major renovation including significant modifications to exterior and interior structural components, walls and foundations. Included were the addition of several multi slide exterior doors, windows, new patio cover structure with master deck, climate controlled wine room, master bath steam shower, 4 new gas fireplace appliances and the center piece- a cantilever structural steel staircase with custom wood handrail and treads.
A complete demo down to drywall of all areas was performed excluding only the secondary baths, game room and laundry room where only the existing cabinets were kept and refinished. Some of the interior structural and partition walls were removed. All flooring, counter tops, shower walls, shower pans and tubs were removed and replaced.
New cabinets in kitchen and main bar by Mid Continent. All other cabinetry was custom fabricated and some existing cabinets refinished. Counter tops consist of Quartz, granite and marble. Flooring is porcelain tile and marble throughout. Wall surfaces are porcelain tile, natural stacked stone and custom wood throughout. All drywall surfaces are floated to smooth wall finish. Many electrical upgrades including LED recessed can lighting, LED strip lighting under cabinets and ceiling tray lighting throughout.
The front and rear yard was completely re landscaped including 2 gas fire features in the rear and a built in BBQ. The pool tile and plaster was refinished including all new concrete decking.
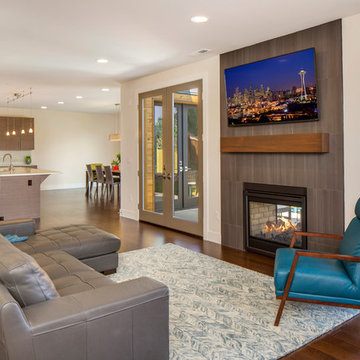
Photo of a large contemporary open plan living room in Seattle with beige walls, dark hardwood flooring, a two-sided fireplace, a tiled fireplace surround and a wall mounted tv.

Marazzi Lounge14 Cosmopolitan 9 x 36 field tile and 12 x 24 Decorative Inlay on floor with 12 x 24 Strip Mosaic on wall. New from Marazzi 2014 and in stock at The Masonry Center. Photo courtesy of Marazzi USA.

Custom built furniture Houston Tx
Inspiration for an expansive modern open plan living room in Houston with white walls, porcelain flooring, a two-sided fireplace, a tiled fireplace surround, a built-in media unit and wallpapered walls.
Inspiration for an expansive modern open plan living room in Houston with white walls, porcelain flooring, a two-sided fireplace, a tiled fireplace surround, a built-in media unit and wallpapered walls.

This is an example of a large urban open plan living room in Other with grey walls, porcelain flooring, a two-sided fireplace, a tiled fireplace surround, a wall mounted tv, grey floors, a vaulted ceiling and brick walls.

Soggiorno dallo stile contemporaneo, completo di zona bar, zona conversazione, zona pranzo, zona tv.
La parete attrezzata(completa di biocamino) il mobile bar, la madia e lo specchio sono stati progettati su misura e realizzati in legno e gres(effetto corten).
A terra è stato inserire un gres porcellanato, colore beige, dal formato30x60, posizionato in modo da ricreare uno sfalsamento continuo.
Le pareti opposte sono state dipinte con un colore marrone posato con lo spalter, le restanti pareti sono state pitturate con un color nocciola.
Il mobile bar, progettato su misura, è stato realizzato con gli stessi materiali utilizzati per la madia e per la parete attrezzata. E' costituito da 4 sportelli bassi, nei quali contenere tutti i bicchieri per ogni liquore; da 8 mensole in vetro, sulle quali esporre la collezione di liquori (i proprietari infatti hanno questa grande passione), illuminate da due tagli di luce posti a soffitto.
Una veletta bifacciale permette di illuminare la zona living e la zona di passaggio dietro il mobile bar con luce indiretta.
Parete attrezzata progettata su misura e realizzata in legno e gres, completa di biocamino.

This Family Room was made with family in mind. The sectional is in a tan crypton very durable fabric. Blue upholstered chairs in a teflon finish from Duralee. A faux leather ottoman and stain master carpet rug all provide peace of mind with this family. A very kid friendly space that the whole family can enjoy. Wall Color Benjamin Moore Classic Gray OC-23. Bookcase is flanked with family photos and a seaside theme representing where the clients are originally from California.
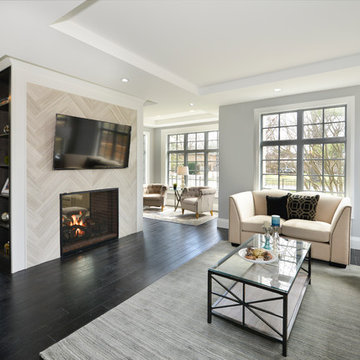
Inspiration for a medium sized traditional formal open plan living room in Chicago with grey walls, dark hardwood flooring, a two-sided fireplace, a tiled fireplace surround, a wall mounted tv and brown floors.
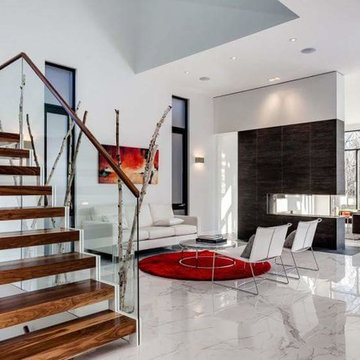
Medium sized contemporary formal open plan living room in Kansas City with white walls, marble flooring, a two-sided fireplace, a tiled fireplace surround, no tv and white floors.

Design: RDS Architects | Photography: Spacecrafting Photography
This is an example of a medium sized classic conservatory in Minneapolis with a two-sided fireplace, a tiled fireplace surround, a skylight, ceramic flooring and grey floors.
This is an example of a medium sized classic conservatory in Minneapolis with a two-sided fireplace, a tiled fireplace surround, a skylight, ceramic flooring and grey floors.
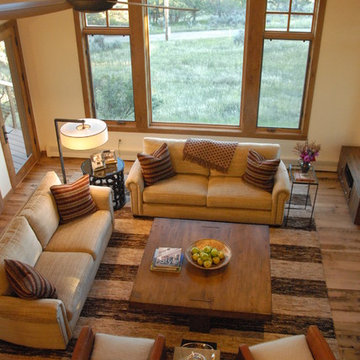
the enlarged great room is now a comfortable gathering space.
WoodStone Inc, General Contractor
Home Interiors, Cortney McDougal, Interior Design
This is an example of a medium sized classic formal open plan living room in Denver with beige walls, medium hardwood flooring, a two-sided fireplace, a tiled fireplace surround, a wall mounted tv and brown floors.
This is an example of a medium sized classic formal open plan living room in Denver with beige walls, medium hardwood flooring, a two-sided fireplace, a tiled fireplace surround, a wall mounted tv and brown floors.
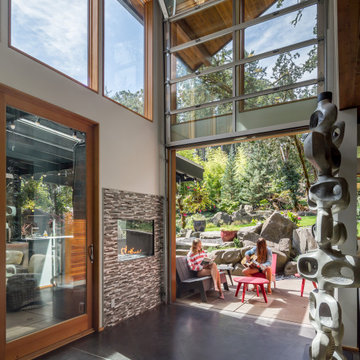
Large contemporary open plan living room in Other with white walls, concrete flooring, a two-sided fireplace, a tiled fireplace surround and grey floors.

Dino Tonn
Photo of a large contemporary formal open plan living room in Phoenix with marble flooring, a two-sided fireplace, a tiled fireplace surround, beige walls and a wall mounted tv.
Photo of a large contemporary formal open plan living room in Phoenix with marble flooring, a two-sided fireplace, a tiled fireplace surround, beige walls and a wall mounted tv.
Living Space with a Two-sided Fireplace and a Tiled Fireplace Surround Ideas and Designs
1



