Living Space with a Wallpapered Ceiling Ideas and Designs
Refine by:
Budget
Sort by:Popular Today
41 - 60 of 60 photos
Item 1 of 3

This 1990s brick home had decent square footage and a massive front yard, but no way to enjoy it. Each room needed an update, so the entire house was renovated and remodeled, and an addition was put on over the existing garage to create a symmetrical front. The old brown brick was painted a distressed white.
The 500sf 2nd floor addition includes 2 new bedrooms for their teen children, and the 12'x30' front porch lanai with standing seam metal roof is a nod to the homeowners' love for the Islands. Each room is beautifully appointed with large windows, wood floors, white walls, white bead board ceilings, glass doors and knobs, and interior wood details reminiscent of Hawaiian plantation architecture.
The kitchen was remodeled to increase width and flow, and a new laundry / mudroom was added in the back of the existing garage. The master bath was completely remodeled. Every room is filled with books, and shelves, many made by the homeowner.
Project photography by Kmiecik Imagery.
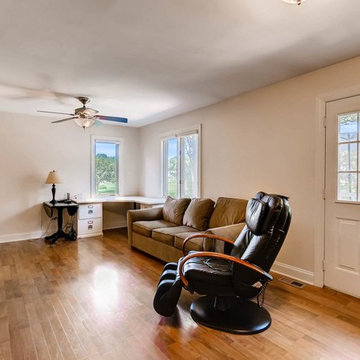
Several years after the original work, it only takes a new wall color to update the space for new users. This space was designed as an in-law suite, and functions as Bedroom, Guest Apartment, Home Office, Game Room, Teen Hang-out, and additional Family Room. Includes a Kitchenette with Laundry, large walk-in Closet, and accessible Bath with walk-in shower.
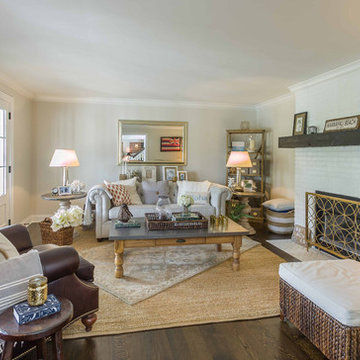
This 1990s brick home had decent square footage and a massive front yard, but no way to enjoy it. Each room needed an update, so the entire house was renovated and remodeled, and an addition was put on over the existing garage to create a symmetrical front. The old brown brick was painted a distressed white.
The 500sf 2nd floor addition includes 2 new bedrooms for their teen children, and the 12'x30' front porch lanai with standing seam metal roof is a nod to the homeowners' love for the Islands. Each room is beautifully appointed with large windows, wood floors, white walls, white bead board ceilings, glass doors and knobs, and interior wood details reminiscent of Hawaiian plantation architecture.
The kitchen was remodeled to increase width and flow, and a new laundry / mudroom was added in the back of the existing garage. The master bath was completely remodeled. Every room is filled with books, and shelves, many made by the homeowner.
Project photography by Kmiecik Imagery.
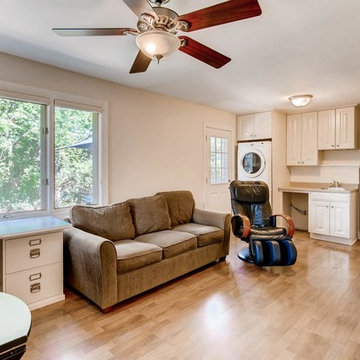
Several years after the original work, it only takes a new wall color to update the space for new users. This space was designed as an in-law suite, and functions as Bedroom, Guest Apartment, Home Office, Game Room, Teen Hang-out, and additional Family Room. Includes a Kitchenette with Laundry, large walk-in Closet, and accessible Bath with walk-in shower.
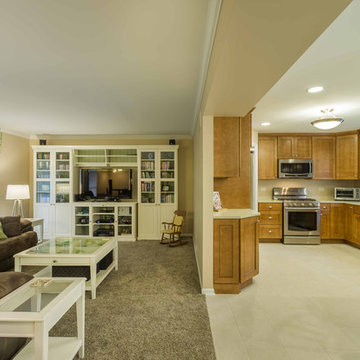
This home had plenty of square footage, but in all the wrong places. The old opening between the dining and living rooms was filled in, and the kitchen relocated into the former dining room, allowing for a large opening between the new kitchen / breakfast room with the existing living room. The kitchen relocation, in the corner of the far end of the house, allowed for cabinets on 3 walls, with a 4th side of peninsula. The long exterior wall, formerly kitchen cabinets, was replaced with a full wall of glass sliding doors to the back deck adjacent to the new breakfast / dining space. Rubbed wood cabinets were installed throughout the kitchen as well as at the desk workstation and buffet storage.
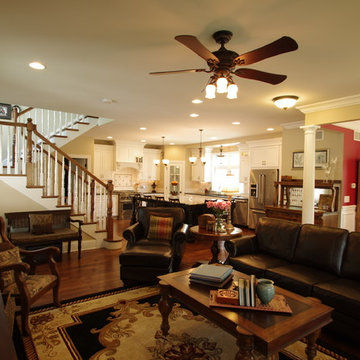
Open floor plan of completely remodeled first floor. Large kitchen with island and corner pantries, open stair to new second floor, open living room, dining room, access to mudroom with powder room. Photography by Kmiecik Photography.
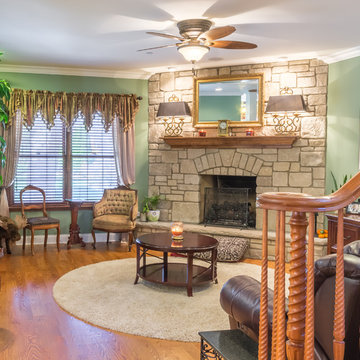
Photo of a large classic open plan games room in Chicago with green walls, medium hardwood flooring, a corner fireplace, a stone fireplace surround, a wall mounted tv, brown floors, a reading nook, a wallpapered ceiling, wallpapered walls and a chimney breast.
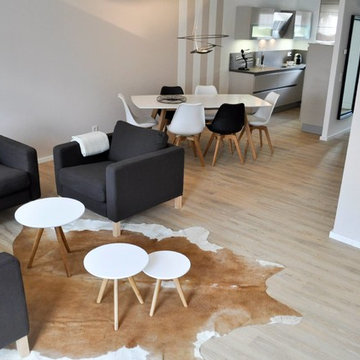
Photo of an expansive scandi open plan living room in Essen with beige walls, vinyl flooring, a wallpapered ceiling and wallpapered walls.
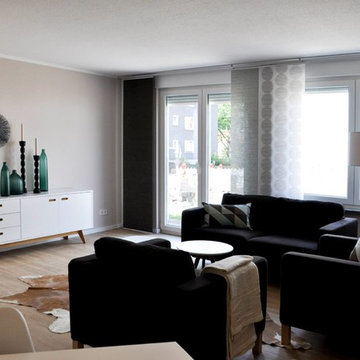
Design ideas for an expansive scandinavian open plan living room in Essen with beige walls, vinyl flooring, a wallpapered ceiling and wallpapered walls.
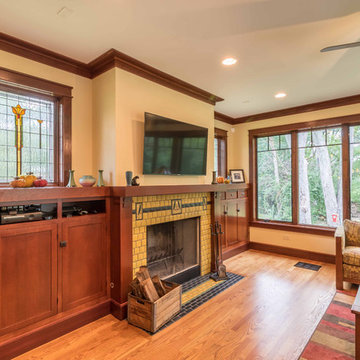
The family room is the primary living space in the home, with beautifully detailed fireplace and built-in shelving surround, as well as a complete window wall to the lush back yard. The stained glass windows and panels were designed and made by the homeowner.
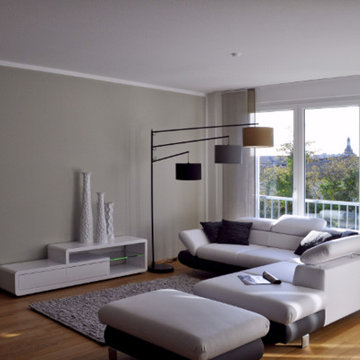
This is an example of an expansive contemporary living room in Other with grey walls, light hardwood flooring, a wallpapered ceiling and wallpapered walls.
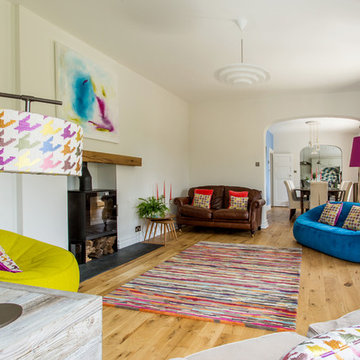
Photo of a bohemian living room in Oxfordshire with beige walls, a wood burning stove, a brick fireplace surround, a wall mounted tv, brown floors, a wallpapered ceiling and wallpapered walls.
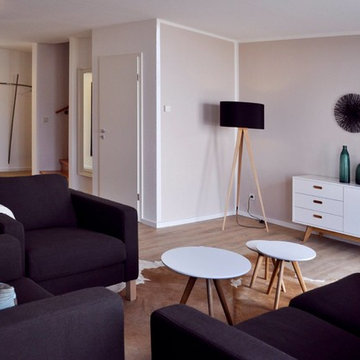
Design ideas for an expansive scandi open plan living room in Essen with beige walls, vinyl flooring, a wallpapered ceiling and wallpapered walls.
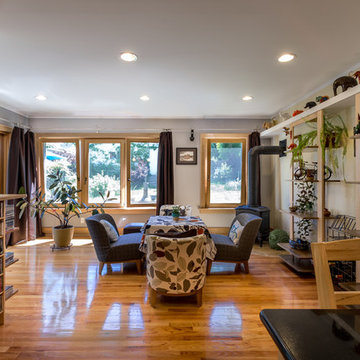
The back of this 1920s brick and siding Cape Cod gets a compact addition to create a new Family room, open Kitchen, Covered Entry, and Master Bedroom Suite above. European-styling of the interior was a consideration throughout the design process, as well as with the materials and finishes. The project includes all cabinetry, built-ins, shelving and trim work (even down to the towel bars!) custom made on site by the home owner.
Photography by Kmiecik Imagery
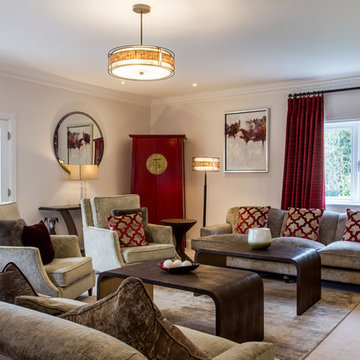
Clare West
Design ideas for a medium sized contemporary formal enclosed living room in Oxfordshire with white walls, carpet, beige floors, a wallpapered ceiling and wallpapered walls.
Design ideas for a medium sized contemporary formal enclosed living room in Oxfordshire with white walls, carpet, beige floors, a wallpapered ceiling and wallpapered walls.
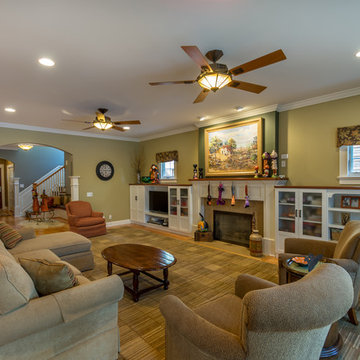
Inspiration for a small classic enclosed living room in Chicago with yellow walls, light hardwood flooring, a standard fireplace, a wooden fireplace surround, a built-in media unit, multi-coloured floors, a home bar, a wallpapered ceiling, wallpapered walls and a chimney breast.
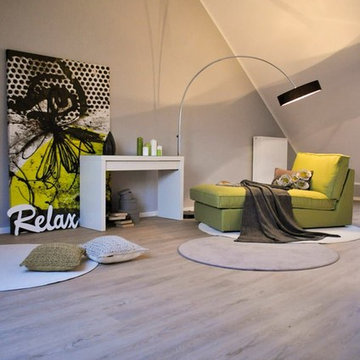
Photo of a large open plan living room in Essen with a reading nook, grey walls, vinyl flooring, a wallpapered ceiling and wallpapered walls.
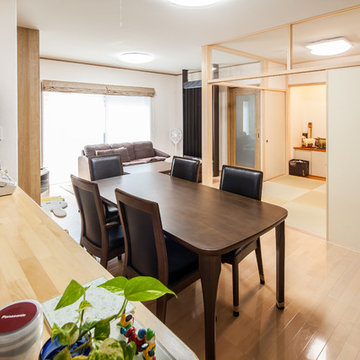
Inspiration for a games room in Other with white walls, plywood flooring, beige floors, a wallpapered ceiling and wallpapered walls.
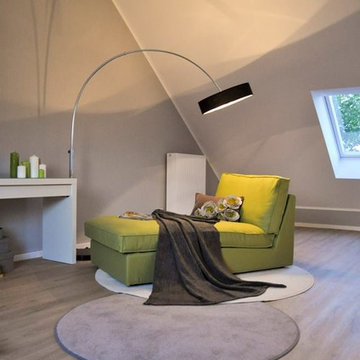
Design ideas for an expansive scandi open plan living room in Essen with a reading nook, grey walls, vinyl flooring, a wallpapered ceiling and wallpapered walls.
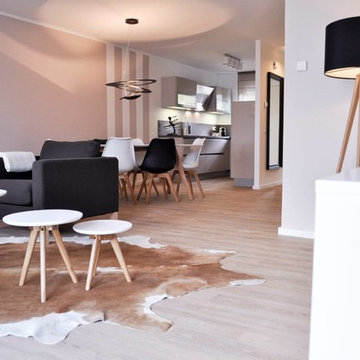
Expansive scandinavian open plan living room in Essen with beige walls, a wallpapered ceiling and wallpapered walls.
Living Space with a Wallpapered Ceiling Ideas and Designs
3



