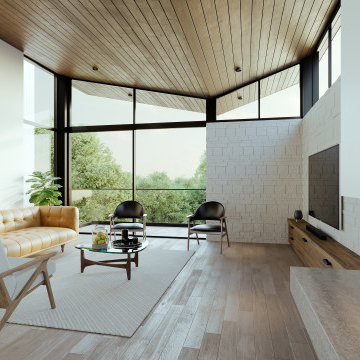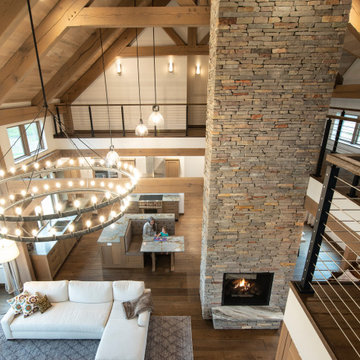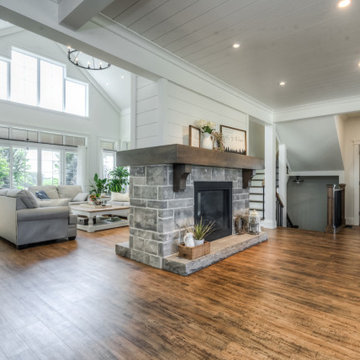Living Space with a Two-sided Fireplace and All Types of Ceiling Ideas and Designs
Refine by:
Budget
Sort by:Popular Today
1 - 20 of 1,234 photos
Item 1 of 3

Nestled into a hillside, this timber-framed family home enjoys uninterrupted views out across the countryside of the North Downs. A newly built property, it is an elegant fusion of traditional crafts and materials with contemporary design.
Our clients had a vision for a modern sustainable house with practical yet beautiful interiors, a home with character that quietly celebrates the details. For example, where uniformity might have prevailed, over 1000 handmade pegs were used in the construction of the timber frame.
The building consists of three interlinked structures enclosed by a flint wall. The house takes inspiration from the local vernacular, with flint, black timber, clay tiles and roof pitches referencing the historic buildings in the area.
The structure was manufactured offsite using highly insulated preassembled panels sourced from sustainably managed forests. Once assembled onsite, walls were finished with natural clay plaster for a calming indoor living environment.
Timber is a constant presence throughout the house. At the heart of the building is a green oak timber-framed barn that creates a warm and inviting hub that seamlessly connects the living, kitchen and ancillary spaces. Daylight filters through the intricate timber framework, softly illuminating the clay plaster walls.
Along the south-facing wall floor-to-ceiling glass panels provide sweeping views of the landscape and open on to the terrace.
A second barn-like volume staggered half a level below the main living area is home to additional living space, a study, gym and the bedrooms.
The house was designed to be entirely off-grid for short periods if required, with the inclusion of Tesla powerpack batteries. Alongside underfloor heating throughout, a mechanical heat recovery system, LED lighting and home automation, the house is highly insulated, is zero VOC and plastic use was minimised on the project.
Outside, a rainwater harvesting system irrigates the garden and fields and woodland below the house have been rewilded.

Cedar ceilings and a live-edge walnut coffee table anchor the space with warmth. The scenic panorama includes Phoenix city lights and iconic Camelback Mountain in the distance.
Estancia Club
Builder: Peak Ventures
Interiors: Ownby Design
Photography: Jeff Zaruba

This contemporary living space with a warm, cozy fireplace is the ideal place for sharing Thanksgiving dinner with family and friends.
Medium sized contemporary open plan living room in Los Angeles with white walls, medium hardwood flooring, a plastered fireplace surround, a wall mounted tv, brown floors, a wood ceiling and a two-sided fireplace.
Medium sized contemporary open plan living room in Los Angeles with white walls, medium hardwood flooring, a plastered fireplace surround, a wall mounted tv, brown floors, a wood ceiling and a two-sided fireplace.

Design ideas for a large rustic open plan living room in Other with a two-sided fireplace, a stone fireplace surround and exposed beams.

Pièce principale de ce chalet de plus de 200 m2 situé à Megève. La pièce se compose de trois parties : un coin salon avec canapé en cuir et télévision, un espace salle à manger avec une table en pierre naturelle et une cuisine ouverte noire.

This warm, elegant, and inviting great room is complete with rich patterns, textures, fabrics, wallpaper, stone, and a large custom multi-light chandelier that is suspended above. The two way fireplace is covered in stone and the walls on either side are covered in a knot fabric wallpaper that adds a subtle and sophisticated texture to the space. A mixture of cool and warm tones makes this space unique and interesting. The space is anchored with a sectional that has an abstract pattern around the back and sides, two swivel chairs and large rectangular coffee table. The large sliders collapse back to the wall connecting the interior and exterior living spaces to create a true indoor/outdoor living experience. The cedar wood ceiling adds additional warmth to the home.

Inspiration for a large country open plan living room in Toronto with white walls, medium hardwood flooring, a two-sided fireplace, a stone fireplace surround, a concealed tv, multi-coloured floors and a timber clad ceiling.

This is an example of a large rustic formal open plan living room in Denver with white walls, light hardwood flooring, a two-sided fireplace, a metal fireplace surround, brown floors, no tv and a wood ceiling.

The fireplace mantel is made from the same materials as the exposed ceiling beams and wooden support posts.
Custom niches and display lighting were built specifically for owners art collection.

Photo of a large farmhouse open plan living room in Denver with white walls, medium hardwood flooring, a two-sided fireplace, a stone fireplace surround, no tv, brown floors and a timber clad ceiling.

Traditional open plan living room in Dallas with white walls, medium hardwood flooring, a two-sided fireplace, a brick fireplace surround and a vaulted ceiling.

This 4,500 square foot custom home in Tamarack Resort includes a large open living room graced with a timber truss and timber accents and a double sided fireplace between the kitchen and living room and loft above. Other features include a large kitchen island with sushi-bar style island, hidden butler’s pantry, library with built-in shelving, master suite with see-thru fireplace to master tub, guest suite and an apartment with full living quarters above the garage. The exterior includes a large partially covered wrap around deck with an outdoor fireplace. There is also a carport for easy parking along with the 2 car garage.

Stunning living room with vaulted ceiling adorned with pine beams. Hardscraped rift and quarter sawn white oak floors. Two-sided stained white brick fireplace with limestone hearth. Beautiful built-in custom cabinets by Ayr Cabinet Company.
General contracting by Martin Bros. Contracting, Inc.; Architecture by Helman Sechrist Architecture; Home Design by Maple & White Design; Photography by Marie Kinney Photography.
Images are the property of Martin Bros. Contracting, Inc. and may not be used without written permission. — with Hoosier Hardwood Floors, Quality Window & Door, Inc., JCS Fireplace, Inc. and J&N Stone, Inc..

Dan Brunn Architecture prides itself on the economy and efficiency of its designs, so the firm was eager to incorporate BONE Structure’s steel system in Bridge House. Combining classic post-and-beam structure with energy-efficient solutions, BONE Structure delivers a flexible, durable, and sustainable product. “Building construction technology is so far behind, and we haven’t really progressed,” says Brunn, “so we were excited by the prospect working with BONE Structure.”

Lori Dennis Interior Design
SoCal Contractor
Design ideas for a medium sized traditional enclosed living room in Los Angeles with white walls, a two-sided fireplace and no tv.
Design ideas for a medium sized traditional enclosed living room in Los Angeles with white walls, a two-sided fireplace and no tv.

Large traditional enclosed living room in Houston with blue walls, medium hardwood flooring, a two-sided fireplace, a wooden fireplace surround, brown floors and a coffered ceiling.

Fall in love with this Beautiful Modern Country Farmhouse nestled in Cobble Hill BC.
This Farmhouse has an ideal design for a family home, sprawled on 2 levels that are perfect for daily family living a well as entertaining guests and hosting special celebrations.
This gorgeous kitchen boasts beautiful fir beams with herringbone floors.

This is an example of an open plan games room in Salt Lake City with a reading nook, white walls, concrete flooring, a two-sided fireplace, a brick fireplace surround, grey floors, a wood ceiling and wood walls.

he vaulted ceiling creates a grand feeling in the room while the warm hardwoods, beam, and stone veneer on the fireplace give off warm and cozy vibes. The large Marvin windows and two-sided fireplace add to the rustic overtone by bringing the outside in. Our client’s furnishings added an eclectic air to the rustic vibe creating a room with a style all its own.

Zona salotto: Collegamento con la zona cucina tramite porta in vetro ad arco. Soppalco in legno di larice con scala retrattile in ferro e legno. Divani realizzati con materassi in lana. Travi a vista verniciate bianche. Camino passante con vetro lato sala. Proiettore e biciclette su soppalco. La parete in legno di larice chiude la cabina armadio.
Living Space with a Two-sided Fireplace and All Types of Ceiling Ideas and Designs
1



