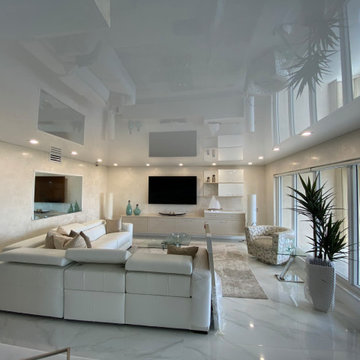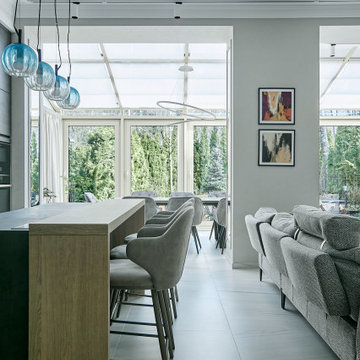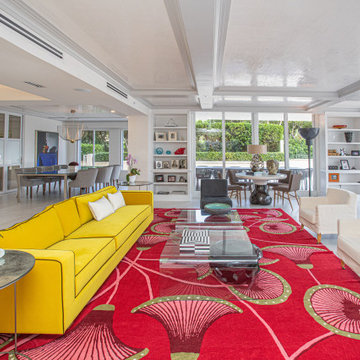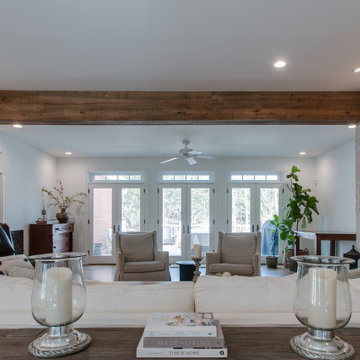Living Space with White Floors and All Types of Ceiling Ideas and Designs
Refine by:
Budget
Sort by:Popular Today
1 - 20 of 1,365 photos
Item 1 of 3

High Gloss Stretch Ceilings are sheets of PVC ceiling that are stretched over aluminum railings. Check out how cool they look!
Medium sized traditional formal open plan living room in Miami with white walls, marble flooring, a wall mounted tv, white floors, a wallpapered ceiling and wallpapered walls.
Medium sized traditional formal open plan living room in Miami with white walls, marble flooring, a wall mounted tv, white floors, a wallpapered ceiling and wallpapered walls.

Decorative Built-In Shelving with integrated LED lights to display artwork and collectibles.
Design ideas for a medium sized contemporary formal open plan living room in Miami with white walls, no tv, white floors, porcelain flooring and a coffered ceiling.
Design ideas for a medium sized contemporary formal open plan living room in Miami with white walls, no tv, white floors, porcelain flooring and a coffered ceiling.

Mid-Century Modern Restoration
Design ideas for a medium sized midcentury open plan living room in Minneapolis with white walls, a corner fireplace, a brick fireplace surround, white floors, exposed beams and wood walls.
Design ideas for a medium sized midcentury open plan living room in Minneapolis with white walls, a corner fireplace, a brick fireplace surround, white floors, exposed beams and wood walls.

Basement finished to include game room, family room, shiplap wall treatment, sliding barn door and matching beam, new staircase, home gym, locker room and bathroom in addition to wine bar area.

A sun drenched open living space that flows out to the sea views and outdoor entertaining
Medium sized contemporary open plan living room in Auckland with white walls, ceramic flooring, a standard fireplace, a wooden fireplace surround, a wall mounted tv, white floors and a vaulted ceiling.
Medium sized contemporary open plan living room in Auckland with white walls, ceramic flooring, a standard fireplace, a wooden fireplace surround, a wall mounted tv, white floors and a vaulted ceiling.

Dan Brunn Architecture prides itself on the economy and efficiency of its designs, so the firm was eager to incorporate BONE Structure’s steel system in Bridge House. Combining classic post-and-beam structure with energy-efficient solutions, BONE Structure delivers a flexible, durable, and sustainable product. “Building construction technology is so far behind, and we haven’t really progressed,” says Brunn, “so we were excited by the prospect working with BONE Structure.”

Bighorn Palm Desert luxury modern open plan home interior design artwork. Photo by William MacCollum.
Photo of a large modern open plan games room in Los Angeles with white walls, porcelain flooring, a wall mounted tv, white floors and a drop ceiling.
Photo of a large modern open plan games room in Los Angeles with white walls, porcelain flooring, a wall mounted tv, white floors and a drop ceiling.

Elevate your home with our stylish interior remodeling projects, blending traditional charm with modern comfort. From living rooms to bedrooms, we transform spaces with expert craftsmanship and timeless design

Projet de Tiny House sur les toits de Paris, avec 17m² pour 4 !
This is an example of a small world-inspired mezzanine living room in Paris with a reading nook, concrete flooring, white floors, a wood ceiling and wood walls.
This is an example of a small world-inspired mezzanine living room in Paris with a reading nook, concrete flooring, white floors, a wood ceiling and wood walls.

The Ross Peak Great Room Guillotine Fireplace is the perfect focal point for this contemporary room. The guillotine fireplace door consists of a custom formed brass mesh door, providing a geometric element when the door is closed. The fireplace surround is Natural Etched Steel, with a complimenting brass mantle. Shown with custom niche for Fireplace Tools.

Photo of a medium sized retro open plan living room in Los Angeles with white walls, light hardwood flooring, white floors and exposed beams.

Inspiration for a medium sized contemporary formal open plan living room in Stockholm with black walls, light hardwood flooring, a wall mounted tv, white floors, a wallpapered ceiling and panelled walls.

Photo of a contemporary open plan living room in Moscow with grey walls, porcelain flooring, white floors and a drop ceiling.

Featured in Rue Magazine's 2022 winter collection. Designed by Evgenia Merson, this house uses elements of contemporary, modern and minimalist style to create a unique space filled with tons of natural light, clean lines, distinctive furniture and a warm aesthetic feel.

Contemporary open plan living room in Miami with white walls, white floors and a coffered ceiling.

Photography by Rachael Stollar
Medium sized contemporary enclosed living room in New York with white walls, carpet, a standard fireplace, a stone fireplace surround, white floors and a wallpapered ceiling.
Medium sized contemporary enclosed living room in New York with white walls, carpet, a standard fireplace, a stone fireplace surround, white floors and a wallpapered ceiling.

Creating comfort and a private space for each homeowner, the sitting room is a respite to read, work, write a letter, or run the house as a gateway space with visibility to the front entry and connection to the kitchen. Soffits ground the perimeter of the room and the shimmer of a patterned wall covering framed in the ceiling visually lowers the expansive heights. The layering of textures as a mix of patterns among the furnishings, pillows and rug is a notable British influence. Opposite the sofa, a television is concealed in built-in cabinets behind sliding panels with a decorative metal infill to maintain a formal appearance through the front facing picture window. Printed drapery frames the window bringing color and warmth to the room.

Ballentine Oak – The Grain & Saw Hardwood Collection was designed with juxtaposing striking characteristics of hand tooled saw marks and enhanced natural grain allowing the ebbs and flows of the wood species to be at the forefront.

Inspiration for a medium sized farmhouse open plan living room in Nashville with white walls, medium hardwood flooring, a brick fireplace surround, a wall mounted tv, white floors and exposed beams.

New home construction material selections, custom furniture, accessories, and window coverings by Che Bella Interiors Design + Remodeling, serving the Minneapolis & St. Paul area. Learn more at www.chebellainteriors.com
Photos by Spacecrafting Photography, Inc
Living Space with White Floors and All Types of Ceiling Ideas and Designs
1



