Living Space with All Types of Fireplace and All Types of Fireplace Surround Ideas and Designs
Refine by:
Budget
Sort by:Popular Today
121 - 140 of 280,283 photos
Item 1 of 3
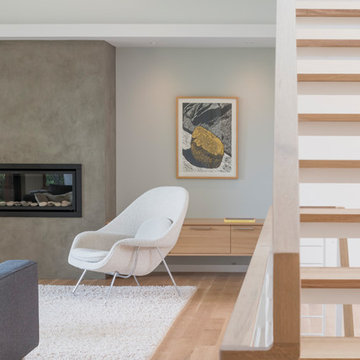
stairway and living room view
Eirik Johnson Photographer
Photo of a medium sized modern open plan living room in Seattle with grey walls, light hardwood flooring, a standard fireplace and a plastered fireplace surround.
Photo of a medium sized modern open plan living room in Seattle with grey walls, light hardwood flooring, a standard fireplace and a plastered fireplace surround.

A detail of the great room fireplace shows the updated interpretation of traditional style. The fireplace mantle brackets, mantle, and trim are painted in an eggshell sheen white, subtly differentiating them from the warm pale gray walls. The elongated textured brick fireplace surround accentuates the play between old and new.
[Photography by Jessica I. Miller]

EVERYONE'S INVITED. The first-floor bedroom and laundry area was replaced by an open family room with fabulous backyard views, perfect for entertaining a large extended family.
Photography by Anice Hoachlander
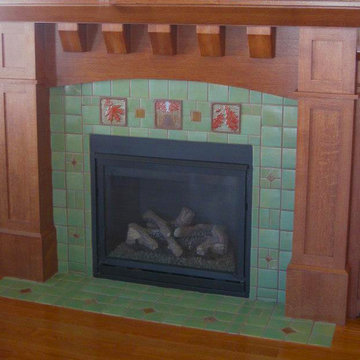
Photo provider by client. This beautiful fireplace uses
Inspiration for a traditional living room in Seattle with light hardwood flooring, a standard fireplace and a tiled fireplace surround.
Inspiration for a traditional living room in Seattle with light hardwood flooring, a standard fireplace and a tiled fireplace surround.
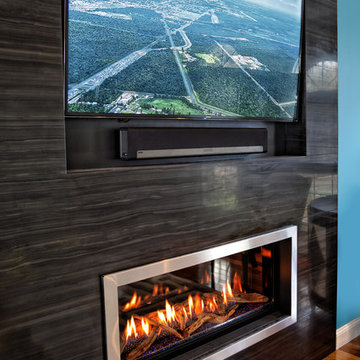
This modern renovation creates a focal point for a cool and modern living room with a linear fireplace surrounded by a wall of wood grain granite. The TV nook is recessed for safety and to create a flush plane for the stone and television. The firebox is enhanced with black enamel panels as well as driftwood and crystal media. The stainless steel surround matches the mixed metal accents of the furnishings.
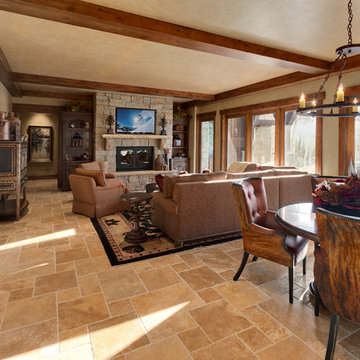
Bryan Rowland
This is an example of an expansive traditional formal open plan living room in Salt Lake City with beige walls, limestone flooring, a standard fireplace, a stone fireplace surround and no tv.
This is an example of an expansive traditional formal open plan living room in Salt Lake City with beige walls, limestone flooring, a standard fireplace, a stone fireplace surround and no tv.
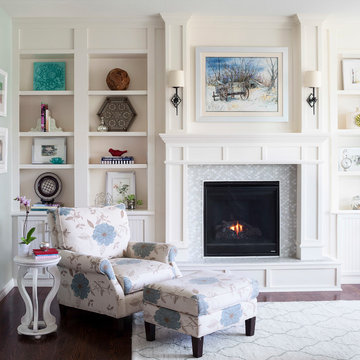
A coastal and light living room.
This is an example of a medium sized coastal open plan living room in Denver with white walls, dark hardwood flooring, a standard fireplace, a tiled fireplace surround, a wall mounted tv and brown floors.
This is an example of a medium sized coastal open plan living room in Denver with white walls, dark hardwood flooring, a standard fireplace, a tiled fireplace surround, a wall mounted tv and brown floors.

We had a big, bright open space to work with. We went with neutral colors, a statement leather couch and a wool rug from CB2 with colors that tie in the other colors in the room. The fireplace mantel is custom from Sawtooth Ridge on Etsy. More art from Lost Art Salon in San Francisco and accessories from the clients travels on the bookshelf from S=CB2.

In the family room, a large custom carved Limestone fireplace mantel is focal at the end of the space flanked by two windows that looked out onto Rock Creek Park above a fireplace is the television. The left wing of the home is the more informal kitchen living and breakfast that's it in a parenthesized open plan these spaces rise to a ceiling height 14 feet. A simple island demises kitchen from family room. In the family room, a large custom carved Limestone fireplace mantel is focal at the end of the Family space. French casement windows are trimmed and treated like doors with transoms above tasty tails allows the windows 2 visually match the French doors at the front of the home and also continue the sense of verticality at fenestration focal points

This couple purchased a second home as a respite from city living. Living primarily in downtown Chicago the couple desired a place to connect with nature. The home is located on 80 acres and is situated far back on a wooded lot with a pond, pool and a detached rec room. The home includes four bedrooms and one bunkroom along with five full baths.
The home was stripped down to the studs, a total gut. Linc modified the exterior and created a modern look by removing the balconies on the exterior, removing the roof overhang, adding vertical siding and painting the structure black. The garage was converted into a detached rec room and a new pool was added complete with outdoor shower, concrete pavers, ipe wood wall and a limestone surround.
Living Room Details:
Two-story space open to the kitchen features a cultured cut stone fireplace and wood niche. The niche exposes the existing stone prior to the renovation.
-Large picture windows
-Sofa, Interior Define
-Poof, Luminaire
-Artwork, Linc Thelen (Oil on Canvas)
-Sconces, Lighting NY
-Coffe table, Restoration Hardware
-Rug, Crate and Barrel
-Floor lamp, Restoration Hardware
-Storage beneath the painting, custom by Linc in his shop.
-Side table, Mater
-Lamp, Gantri
-White shiplap ceiling with white oak beams
-Flooring is rough wide plank white oak and distressed
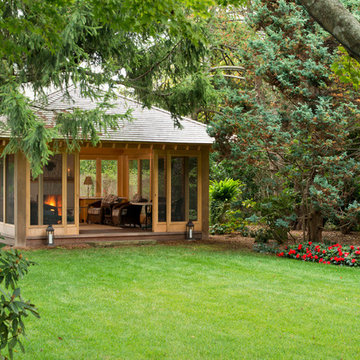
Randall Perry Photography
Photo of a medium sized world-inspired enclosed games room in New York with dark hardwood flooring, a standard fireplace and a plastered fireplace surround.
Photo of a medium sized world-inspired enclosed games room in New York with dark hardwood flooring, a standard fireplace and a plastered fireplace surround.
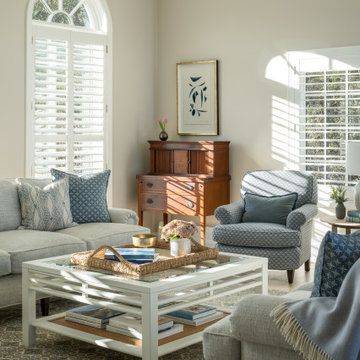
Photo of a beach style enclosed living room in Burlington with a ribbon fireplace and a stone fireplace surround.
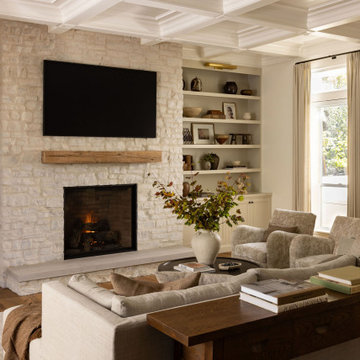
Classic living room in Sacramento with beige walls, medium hardwood flooring, a standard fireplace, a stone fireplace surround, a wall mounted tv, brown floors and a coffered ceiling.

Clients' first home and there forever home with a family of four and in laws close, this home needed to be able to grow with the family. This most recent growth included a few home additions including the kids bathrooms (on suite) added on to the East end, the two original bathrooms were converted into one larger hall bath, the kitchen wall was blown out, entrying into a complete 22'x22' great room addition with a mudroom and half bath leading to the garage and the final addition a third car garage. This space is transitional and classic to last the test of time.
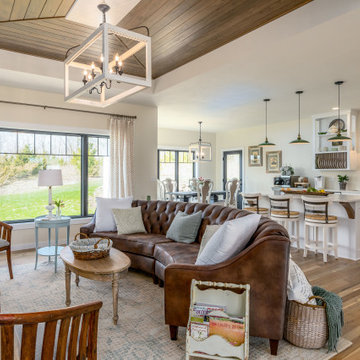
Open-concept great room with beautiful oak, hardwood floors and pine-board lined tray ceiling,
Photo of a rural open plan living room in Other with white walls, light hardwood flooring, a standard fireplace, a tiled fireplace surround, brown floors and a drop ceiling.
Photo of a rural open plan living room in Other with white walls, light hardwood flooring, a standard fireplace, a tiled fireplace surround, brown floors and a drop ceiling.

Photo of a nautical formal living room in Minneapolis with white walls, light hardwood flooring, a standard fireplace, a stone fireplace surround, a concealed tv and feature lighting.
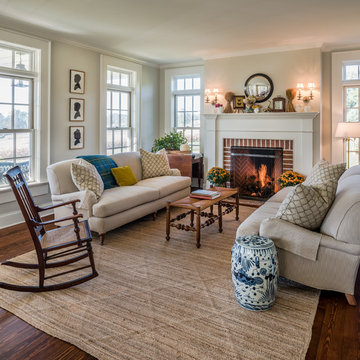
Photo Credit: www.angleeyephotography.com
This is an example of a country living room in Philadelphia with beige walls, dark hardwood flooring, a standard fireplace, a brick fireplace surround, brown floors and feature lighting.
This is an example of a country living room in Philadelphia with beige walls, dark hardwood flooring, a standard fireplace, a brick fireplace surround, brown floors and feature lighting.

Inspiration for a medium sized classic enclosed living room in Houston with brown walls, dark hardwood flooring, a standard fireplace, a stone fireplace surround, a wall mounted tv, brown floors and feature lighting.
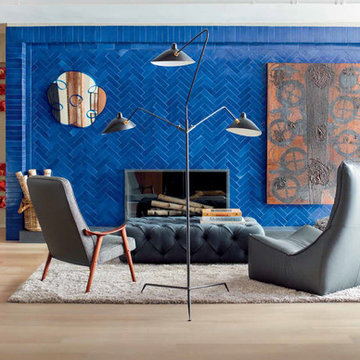
eddie lee reimagines a previous soho gallery into an industrial chic art loft, featuring a cobalt glazed thin brick fireplace surround by clé.
photography by eric piaseski
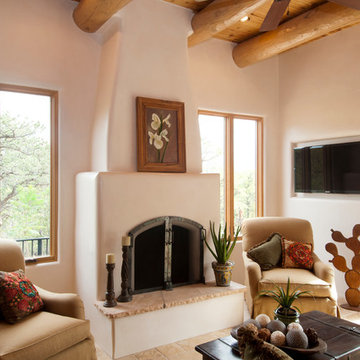
Katie Johnson
Medium sized formal open plan living room in Albuquerque with beige walls, a standard fireplace, a plastered fireplace surround and a wall mounted tv.
Medium sized formal open plan living room in Albuquerque with beige walls, a standard fireplace, a plastered fireplace surround and a wall mounted tv.
Living Space with All Types of Fireplace and All Types of Fireplace Surround Ideas and Designs
7



