Living Space with Green Walls and All Types of Fireplace Ideas and Designs
Refine by:
Budget
Sort by:Popular Today
1 - 20 of 6,765 photos
Item 1 of 3

Victorian sitting room transformation with bespoke joinery and modern lighting. Louvre shutters used to create space and light in the sitting room whilst decadent velvet curtains are used in the dining room. Stunning artwork was the inspiration behind this room.

Inspiration for a medium sized victorian formal living room in London with green walls, dark hardwood flooring, a standard fireplace, a stone fireplace surround and brown floors.

Design ideas for a large eclectic grey and cream open plan living room in Kent with green walls, medium hardwood flooring, a standard fireplace, a stone fireplace surround, a built-in media unit, brown floors and a chimney breast.

Elegant living room with fireplace and chic lighting solutions. Wooden furniture and indoor plants creating a natural atmosphere. Bay windows looking into the back garden, letting in natural light, presenting a well-lit formal living room.

This is an example of a bohemian living room in Gloucestershire with green walls, carpet, a standard fireplace, a brick fireplace surround, a wall mounted tv, beige floors, a vaulted ceiling, a wallpapered ceiling and brick walls.

Stunning Living Room embracing the dark colours on the walls which is Inchyra Blue by Farrow and Ball. A retreat from the open plan kitchen/diner/snug that provides an evening escape for the adults. Teal and Coral Pinks were used as accents as well as warm brass metals to keep the space inviting and cosy.

This cozy and welcoming study with a wood burning fireplace, raised paneling and a flush marble surround makes you want to sit and stay awhile!
Photo credit: Kip Dawkins
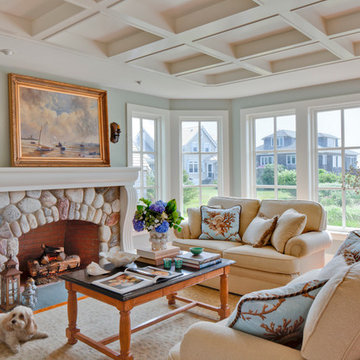
Photo Credits: Brian Vanden Brink
Inspiration for a medium sized nautical formal enclosed living room in Boston with green walls, medium hardwood flooring, a stone fireplace surround, no tv, a standard fireplace and brown floors.
Inspiration for a medium sized nautical formal enclosed living room in Boston with green walls, medium hardwood flooring, a stone fireplace surround, no tv, a standard fireplace and brown floors.

The Port Ludlow Residence is a compact, 2400 SF modern house located on a wooded waterfront property at the north end of the Hood Canal, a long, fjord-like arm of western Puget Sound. The house creates a simple glazed living space that opens up to become a front porch to the beautiful Hood Canal.
The east-facing house is sited along a high bank, with a wonderful view of the water. The main living volume is completely glazed, with 12-ft. high glass walls facing the view and large, 8-ft.x8-ft. sliding glass doors that open to a slightly raised wood deck, creating a seamless indoor-outdoor space. During the warm summer months, the living area feels like a large, open porch. Anchoring the north end of the living space is a two-story building volume containing several bedrooms and separate his/her office spaces.
The interior finishes are simple and elegant, with IPE wood flooring, zebrawood cabinet doors with mahogany end panels, quartz and limestone countertops, and Douglas Fir trim and doors. Exterior materials are completely maintenance-free: metal siding and aluminum windows and doors. The metal siding has an alternating pattern using two different siding profiles.
The house has a number of sustainable or “green” building features, including 2x8 construction (40% greater insulation value); generous glass areas to provide natural lighting and ventilation; large overhangs for sun and rain protection; metal siding (recycled steel) for maximum durability, and a heat pump mechanical system for maximum energy efficiency. Sustainable interior finish materials include wood cabinets, linoleum floors, low-VOC paints, and natural wool carpet.
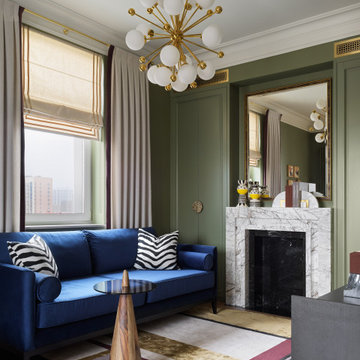
Design ideas for a traditional living room in Moscow with green walls, a standard fireplace and a stone fireplace surround.

Living: pavimento originale in quadrotti di rovere massello; arredo vintage unito ad arredi disegnati su misura (panca e mobile bar) Tavolo in vetro con gambe anni 50; sedie da regista; divano anni 50 con nuovo tessuto blu/verde in armonia con il colore blu/verde delle pareti. Poltroncine anni 50 danesi; camino originale. Lampada tavolo originale Albini.

This small Victorian living room has been transformed into a modern olive-green oasis!
Inspiration for a medium sized classic formal enclosed living room in Hampshire with green walls, medium hardwood flooring, a standard fireplace, a metal fireplace surround, a corner tv, beige floors and a chimney breast.
Inspiration for a medium sized classic formal enclosed living room in Hampshire with green walls, medium hardwood flooring, a standard fireplace, a metal fireplace surround, a corner tv, beige floors and a chimney breast.

The bespoke arched alcove joinery was inspired by the regency architecture of Brighton & Hove, with concealed LED lighting.
Large victorian formal enclosed living room in Sussex with green walls, light hardwood flooring, a wood burning stove, a stone fireplace surround, beige floors and a chimney breast.
Large victorian formal enclosed living room in Sussex with green walls, light hardwood flooring, a wood burning stove, a stone fireplace surround, beige floors and a chimney breast.

This large family home in Brockley had incredible proportions & beautiful period details, which the owners lovingly restored and which we used as the focus of the redecoration. A mix of muted colours & traditional shapes contrast with bolder deep blues, black, mid-century furniture & contemporary patterns.

В интерьер подобрали высокие плинтусы и карнизы белого цвета. Карнизы визуально немного приподнимают потолок, добавляют изысканности. Лепнину также можно увидеть и в виде декоративного каминного портала, который оформили на месте бывшего прохода между столовой и гостиной.
На стене: Елена Руфова. «Цветы», 2005. Гуашь.
На жардиньерке: Ваза для цветов Abhika в виде женской головы. Сицилийская керамика.

Updated a dark and dated family room to a bright, airy and fresh modern farmhouse style. The unique angled sofa was reupholstered in a fresh pet and family friendly Krypton fabric and contrasts fabulously with the Pottery Barn swivel chairs done in a deep grey/green velvet. Glass topped accent tables keep the space open and bright and air a bit of formality to the casual farmhouse feel of the greywash wicker coffee table. The original built-ins were a cramped and boxy old style and were redesigned into lower counter- height shaker cabinets topped with a rich walnut and paired with custom walnut floating shelves and mantle. Durable and pet friendly carpet was a must for this cozy hang-out space, it's a patterned low-pile Godfrey Hirst in the Misty Morn color. The fireplace went from an orange hued '80s brick with bright brass to an ultra flat white with black accents.
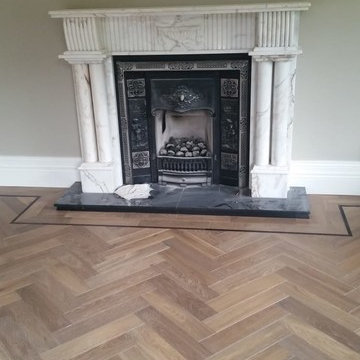
A special order product fitted here.
Chapel 17th Century - Solid Oak Herringbone with a Smoked & White Oiled finish, paired with a solid black oak trim.
These boards are 15mm x 90mm x 450mm solid oak, with the trims being 15mm x 25mm x 500mm solid black oak.
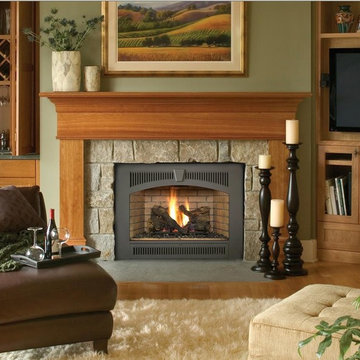
This is an example of a large traditional open plan living room in Seattle with green walls, medium hardwood flooring, a standard fireplace, a stone fireplace surround, a wall mounted tv and brown floors.
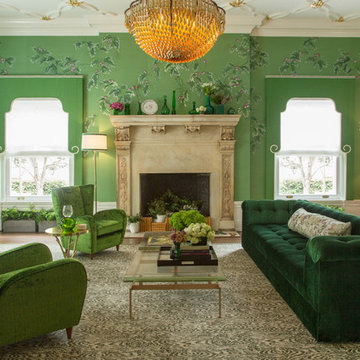
Photo: Margot Hartford © 2017 Houzz
Living Room: April in Paris
Designer: Jonathan Rachman Design
Photo of a traditional formal living room in San Francisco with green walls and a standard fireplace.
Photo of a traditional formal living room in San Francisco with green walls and a standard fireplace.
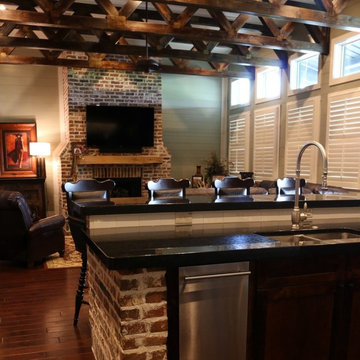
View of Great Room From Kitchen
Inspiration for a large urban open plan games room in Houston with green walls, medium hardwood flooring, a standard fireplace, a brick fireplace surround and a wall mounted tv.
Inspiration for a large urban open plan games room in Houston with green walls, medium hardwood flooring, a standard fireplace, a brick fireplace surround and a wall mounted tv.
Living Space with Green Walls and All Types of Fireplace Ideas and Designs
1



