Living Space with All Types of Fireplace and Wainscoting Ideas and Designs
Refine by:
Budget
Sort by:Popular Today
1 - 20 of 1,648 photos
Item 1 of 3

Photo of a large classic formal and grey and yellow enclosed living room in London with yellow walls, medium hardwood flooring, a standard fireplace, a stone fireplace surround, a concealed tv, brown floors, a coffered ceiling, wainscoting and a dado rail.
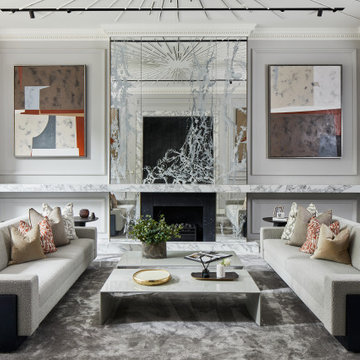
Photo of a contemporary formal enclosed living room in London with grey walls, a standard fireplace and wainscoting.

Design ideas for a classic enclosed games room in London with white walls, light hardwood flooring, a standard fireplace, a stone fireplace surround, a built-in media unit, wainscoting and a chimney breast.

Inspiration for a classic living room in Boston with white walls, carpet, a standard fireplace, blue floors and wainscoting.

Formal living room with a stone surround fire place as the focal point. A golden chandelier hangs over the seating area.
Photo of a large traditional formal enclosed living room in Columbus with white walls, dark hardwood flooring, a standard fireplace, a stone fireplace surround, no tv, brown floors, a vaulted ceiling and wainscoting.
Photo of a large traditional formal enclosed living room in Columbus with white walls, dark hardwood flooring, a standard fireplace, a stone fireplace surround, no tv, brown floors, a vaulted ceiling and wainscoting.

Photo of a medium sized coastal open plan living room in Sydney with white walls, concrete flooring, a corner fireplace, a plastered fireplace surround, grey floors and wainscoting.

We created this beautiful high fashion living, formal dining and entry for a client who wanted just that... Soaring cellings called for a board and batten feature wall, crystal chandelier and 20-foot custom curtain panels with gold and acrylic rods.

Large, bright, and airy great room with lots of layered textures.
Design ideas for a large traditional open plan living room in Sacramento with white walls, medium hardwood flooring, a standard fireplace, a wooden fireplace surround, a built-in media unit, brown floors, a vaulted ceiling and wainscoting.
Design ideas for a large traditional open plan living room in Sacramento with white walls, medium hardwood flooring, a standard fireplace, a wooden fireplace surround, a built-in media unit, brown floors, a vaulted ceiling and wainscoting.
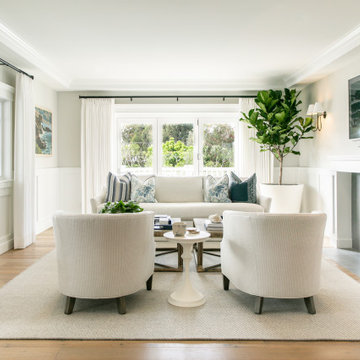
Inspiration for a nautical living room in San Diego with a standard fireplace, a wall mounted tv and wainscoting.
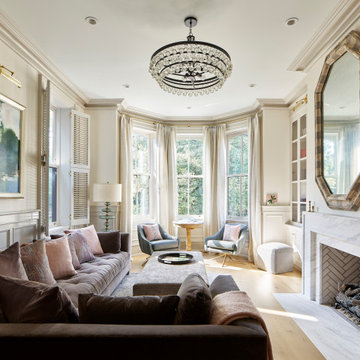
This is an example of a traditional games room in Philadelphia with beige walls, light hardwood flooring, a standard fireplace, beige floors, wainscoting and a dado rail.

Inspiration for a medium sized traditional open plan games room in Chicago with grey walls, medium hardwood flooring, a standard fireplace, a stone fireplace surround, a wall mounted tv, brown floors, a coffered ceiling and wainscoting.

This is an example of an expansive traditional open plan living room in Houston with light hardwood flooring, white walls, a standard fireplace, a tiled fireplace surround, a wall mounted tv, beige floors and wainscoting.

This is an example of a small contemporary formal open plan living room in Yekaterinburg with grey walls, vinyl flooring, a metal fireplace surround, a wall mounted tv, beige floors, a ribbon fireplace and wainscoting.
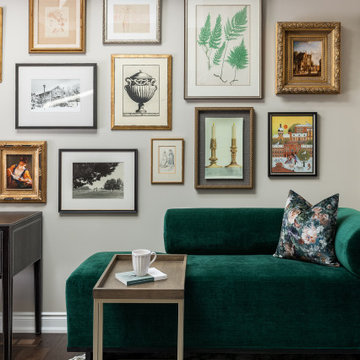
Inspiration for a medium sized traditional formal open plan living room in Toronto with beige walls, dark hardwood flooring, a wood burning stove, a stone fireplace surround, no tv, brown floors and wainscoting.

Photo of a large country formal open plan living room in Kansas City with white walls, terracotta flooring, a two-sided fireplace, a stacked stone fireplace surround, a built-in media unit, multi-coloured floors, exposed beams and wainscoting.

Open Concept family room
Inspiration for a medium sized classic open plan games room in Vancouver with a music area, white walls, vinyl flooring, a standard fireplace, a stacked stone fireplace surround, a wall mounted tv, grey floors and wainscoting.
Inspiration for a medium sized classic open plan games room in Vancouver with a music area, white walls, vinyl flooring, a standard fireplace, a stacked stone fireplace surround, a wall mounted tv, grey floors and wainscoting.

Large classic open plan games room in Minneapolis with white walls, light hardwood flooring, a standard fireplace, a stone fireplace surround, brown floors, a timber clad ceiling and wainscoting.

Rénovation complète d'un appartement haussmmannien de 70m2 dans le 14ème arr. de Paris. Les espaces ont été repensés pour créer une grande pièce de vie regroupant la cuisine, la salle à manger et le salon. Les espaces sont sobres et colorés. Pour optimiser les rangements et mettre en valeur les volumes, le mobilier est sur mesure, il s'intègre parfaitement au style de l'appartement haussmannien.
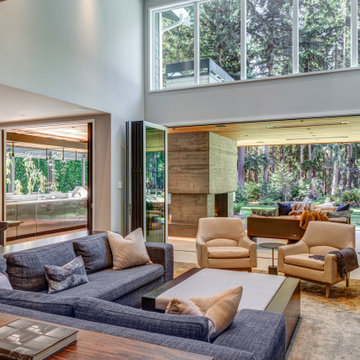
Design ideas for a contemporary games room in Seattle with a standard fireplace, a stacked stone fireplace surround, a wall mounted tv, a vaulted ceiling and wainscoting.

Basement great room renovation
This is an example of a medium sized farmhouse open plan games room in Minneapolis with a home bar, white walls, carpet, a standard fireplace, a brick fireplace surround, a concealed tv, grey floors, a wood ceiling and wainscoting.
This is an example of a medium sized farmhouse open plan games room in Minneapolis with a home bar, white walls, carpet, a standard fireplace, a brick fireplace surround, a concealed tv, grey floors, a wood ceiling and wainscoting.
Living Space with All Types of Fireplace and Wainscoting Ideas and Designs
1



