Living Space with All Types of Fireplace Surround and a Concealed TV Ideas and Designs
Refine by:
Budget
Sort by:Popular Today
21 - 40 of 7,107 photos
Item 1 of 3

Remodeled southwestern living room with exposed wood beams and beehive fireplace.
Photo Credit: Thompson Photographic
Architect: Urban Design Associates
Interior Designer: Ashley P. Design
Builder: R-Net Custom Homes

Terry Pommet
Photo of a medium sized classic enclosed living room in Boston with white walls, a standard fireplace, a plastered fireplace surround and a concealed tv.
Photo of a medium sized classic enclosed living room in Boston with white walls, a standard fireplace, a plastered fireplace surround and a concealed tv.
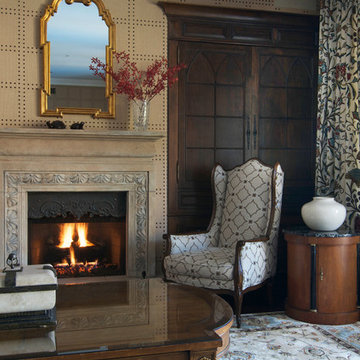
This is an example of a medium sized classic enclosed games room in Los Angeles with a reading nook, beige walls, dark hardwood flooring, a standard fireplace, a stone fireplace surround and a concealed tv.
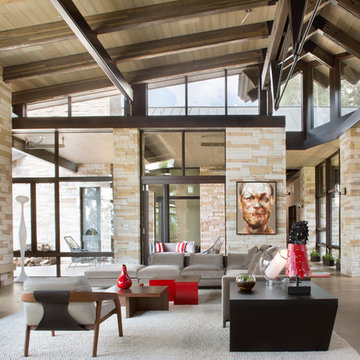
Kimberly Gavin Photography
Photo of a large contemporary formal open plan living room in Denver with concrete flooring, a standard fireplace, a stone fireplace surround and a concealed tv.
Photo of a large contemporary formal open plan living room in Denver with concrete flooring, a standard fireplace, a stone fireplace surround and a concealed tv.
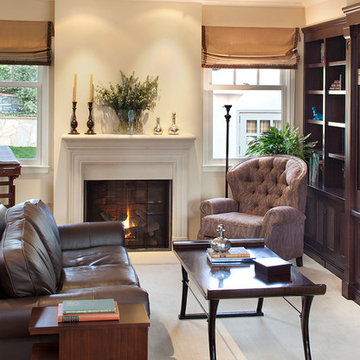
Eric Rorer Photography.
This is an example of a small traditional enclosed living room in San Francisco with a reading nook, carpet, a standard fireplace, a stone fireplace surround and a concealed tv.
This is an example of a small traditional enclosed living room in San Francisco with a reading nook, carpet, a standard fireplace, a stone fireplace surround and a concealed tv.
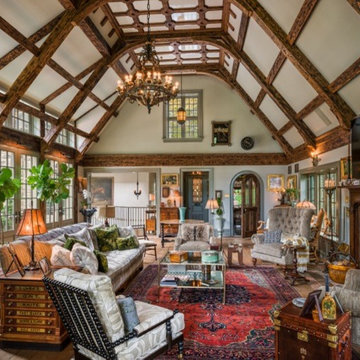
Tom Crane Photography
Inspiration for an expansive classic open plan living room in Philadelphia with a standard fireplace, a wooden fireplace surround and a concealed tv.
Inspiration for an expansive classic open plan living room in Philadelphia with a standard fireplace, a wooden fireplace surround and a concealed tv.
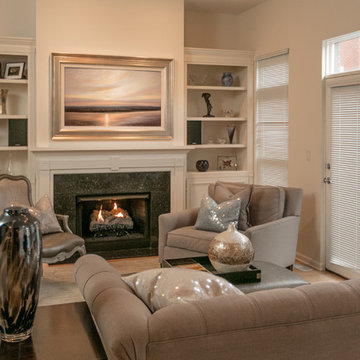
Discover the ultimate solution in television concealment with this TV Art Cover. With the press of a button this 50" TV is revealed as the canvas giclee painting rolls up into the decorative frame. You can choose from over 1,200 pieces of art or send us your own art.
Visit www.FrameMyTV.com to see how easy it is to design a frame for your TV. Every unit is custom made-to-order for your TV by our experienced craftsman here in the USA.
Frame Style: M1017
TV: 50" Panasonic TC-P50ST50
Art: Gloaming by Matthew Hasty
Image Reference: 221669
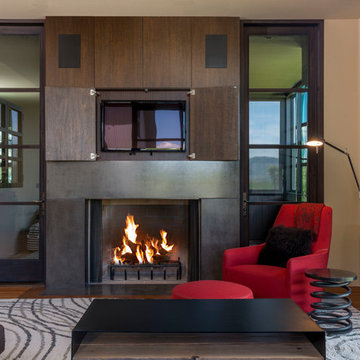
Wood burning fireplace with concrete surround, mahogany wood tv cabinet, floor to ceiling aluminum patio doors. Red Italian armchair with red ottoman, custom steel coffee table, heart pine wood floors with a custom design rug in a modern farmhouse on the Camas Prairie in Idaho. Photo by Tory Taglio Photography

Designed to embrace an extensive and unique art collection including sculpture, paintings, tapestry, and cultural antiquities, this modernist home located in north Scottsdale’s Estancia is the quintessential gallery home for the spectacular collection within. The primary roof form, “the wing” as the owner enjoys referring to it, opens the home vertically to a view of adjacent Pinnacle peak and changes the aperture to horizontal for the opposing view to the golf course. Deep overhangs and fenestration recesses give the home protection from the elements and provide supporting shade and shadow for what proves to be a desert sculpture. The restrained palette allows the architecture to express itself while permitting each object in the home to make its own place. The home, while certainly modern, expresses both elegance and warmth in its material selections including canterra stone, chopped sandstone, copper, and stucco.
Project Details | Lot 245 Estancia, Scottsdale AZ
Architect: C.P. Drewett, Drewett Works, Scottsdale, AZ
Interiors: Luis Ortega, Luis Ortega Interiors, Hollywood, CA
Publications: luxe. interiors + design. November 2011.
Featured on the world wide web: luxe.daily
Photo by Grey Crawford.
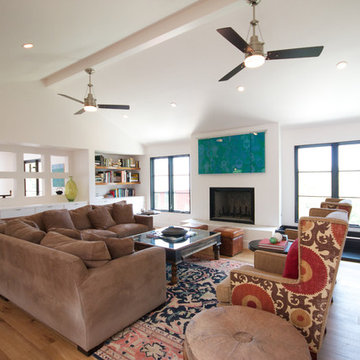
Christopher Davison, AIA
Design ideas for a medium sized contemporary formal open plan living room in Austin with white walls, light hardwood flooring, a standard fireplace, a plastered fireplace surround and a concealed tv.
Design ideas for a medium sized contemporary formal open plan living room in Austin with white walls, light hardwood flooring, a standard fireplace, a plastered fireplace surround and a concealed tv.

Living Room with four custom moveable sofas able to be moved to accommodate large cocktail parties and events. A custom-designed firebox with the television concealed behind eucalyptus pocket doors with a wenge trim. Pendant light mirrors the same fixture which is in the adjoining dining room.
Photographer: Angie Seckinger

This is an example of a medium sized classic enclosed games room in Boston with a standard fireplace, a stone fireplace surround, light hardwood flooring, white walls, a concealed tv and brown floors.
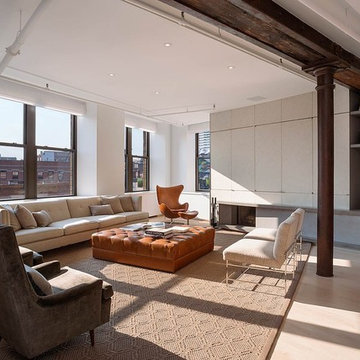
http://www.esto.com/vecerka
Photo of a modern living room in New York with a concrete fireplace surround and a concealed tv.
Photo of a modern living room in New York with a concrete fireplace surround and a concealed tv.

The great room is framed by custom wood beams, and has a grand view looking out onto the backyard pool and living area.
The large iron doors and windows allow for natural light to pour in, highlighting the stone fireplace, luxurious fabrics, and custom-built bookcases.
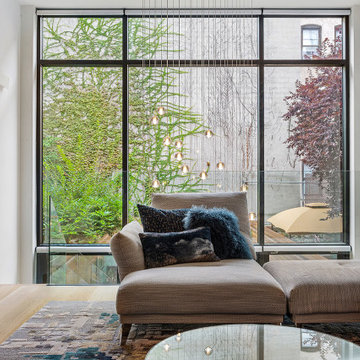
This brownstone, located in Harlem, consists of five stories which had been duplexed to create a two story rental unit and a 3 story home for the owners. The owner hired us to do a modern renovation of their home and rear garden. The garden was under utilized, barely visible from the interior and could only be accessed via a small steel stair at the rear of the second floor. We enlarged the owner’s home to include the rear third of the floor below which had walk out access to the garden. The additional square footage became a new family room connected to the living room and kitchen on the floor above via a double height space and a new sculptural stair. The rear facade was completely restructured to allow us to install a wall to wall two story window and door system within the new double height space creating a connection not only between the two floors but with the outside. The garden itself was terraced into two levels, the bottom level of which is directly accessed from the new family room space, the upper level accessed via a few stone clad steps. The upper level of the garden features a playful interplay of stone pavers with wood decking adjacent to a large seating area and a new planting bed. Wet bar cabinetry at the family room level is mirrored by an outside cabinetry/grill configuration as another way to visually tie inside to out. The second floor features the dining room, kitchen and living room in a large open space. Wall to wall builtins from the front to the rear transition from storage to dining display to kitchen; ending at an open shelf display with a fireplace feature in the base. The third floor serves as the children’s floor with two bedrooms and two ensuite baths. The fourth floor is a master suite with a large bedroom and a large bathroom bridged by a walnut clad hall that conceals a closet system and features a built in desk. The master bath consists of a tiled partition wall dividing the space to create a large walkthrough shower for two on one side and showcasing a free standing tub on the other. The house is full of custom modern details such as the recessed, lit handrail at the house’s main stair, floor to ceiling glass partitions separating the halls from the stairs and a whimsical builtin bench in the entry.
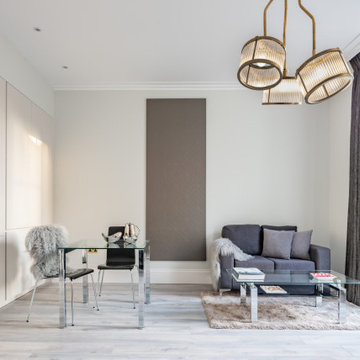
A full renovation and modernisation of this one Bedroom, grade II listed apartment on the first floor of a Georgian terrace building in Marylebone.
We oversaw and managed the whole renovation from securing approval from English Heritage and Council to managing the license to alter for this extensive refurbishment. The apartment was reconfigured from a large Studio to a one Bedroom and was modernised throughout as an investment property for the rental market.
We maximised storage through extensive joinery designed taking in to consideration the high ceilings of the property, achieving a sense of comfort, spaciousness and luxury. The bathroom with large walk-in wet room and the floor to ceiling sash windows are the main features of the property.
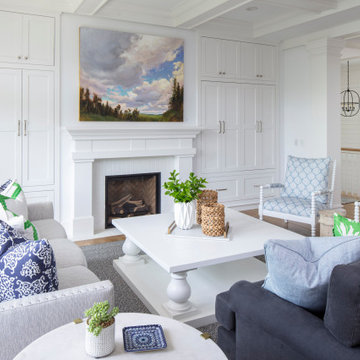
Martha O'Hara Interiors, Interior Design & Photo Styling | Troy Thies, Photography | Swan Architecture, Architect | Great Neighborhood Homes, Builder
Please Note: All “related,” “similar,” and “sponsored” products tagged or listed by Houzz are not actual products pictured. They have not been approved by Martha O’Hara Interiors nor any of the professionals credited. For info about our work: design@oharainteriors.com
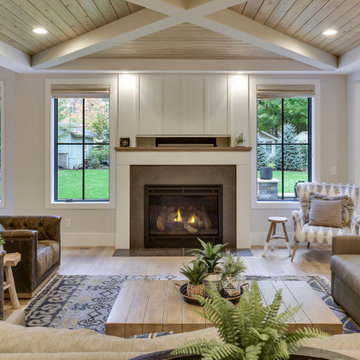
Intricate ceiling details play off the reclaimed beams, industrial elements, and hand scraped, wide plank, white oak floors.
Design ideas for a medium sized rural open plan living room in Minneapolis with white walls, medium hardwood flooring, a standard fireplace, a concrete fireplace surround, a concealed tv and brown floors.
Design ideas for a medium sized rural open plan living room in Minneapolis with white walls, medium hardwood flooring, a standard fireplace, a concrete fireplace surround, a concealed tv and brown floors.
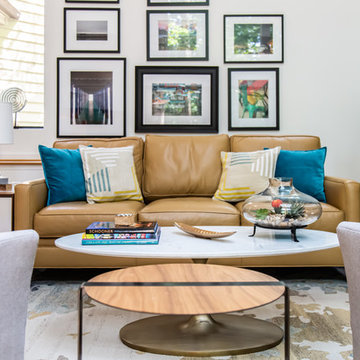
Mid-century modern home got a bit of an update. We added tile to the fireplace and furnished and accessorized the entire space.
Photo of a medium sized midcentury open plan games room in DC Metro with white walls, light hardwood flooring, a standard fireplace, a tiled fireplace surround, a concealed tv and yellow floors.
Photo of a medium sized midcentury open plan games room in DC Metro with white walls, light hardwood flooring, a standard fireplace, a tiled fireplace surround, a concealed tv and yellow floors.
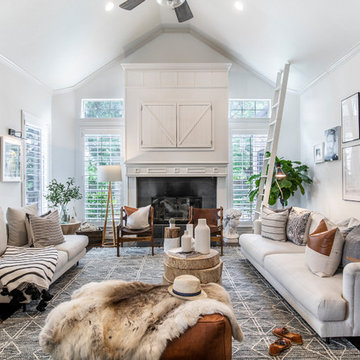
Photo of a large coastal open plan living room in Dallas with white walls, dark hardwood flooring, a concealed tv, a standard fireplace, a wooden fireplace surround and brown floors.
Living Space with All Types of Fireplace Surround and a Concealed TV Ideas and Designs
2



