Living Space with All Types of Fireplace Surround and a Concealed TV Ideas and Designs
Refine by:
Budget
Sort by:Popular Today
1 - 20 of 7,096 photos
Item 1 of 3

Photo of a large classic formal and grey and yellow enclosed living room in London with yellow walls, medium hardwood flooring, a standard fireplace, a stone fireplace surround, a concealed tv, brown floors, a coffered ceiling, wainscoting and a dado rail.

Wall colour: Slaked Lime Mid #149 by Little Greene | Ceilings in Loft White #222 by Little Greene | Chandelier is the double Bernardi in bronze, by Eichholtz | Rug and club chairs from Eichholtz | Morton Sofa in Hunstman Natural, from Andrew Martin | Breuer coffee tables, from Andrew Martin | Artenis modular sofa in Astrid Moss, from Barker & Stonehouse | Custom fireplace by AC Stone & Ceramic using Calacatta Viola marble

Terry Pommet
Photo of a medium sized classic enclosed living room in Boston with white walls, a standard fireplace, a plastered fireplace surround and a concealed tv.
Photo of a medium sized classic enclosed living room in Boston with white walls, a standard fireplace, a plastered fireplace surround and a concealed tv.

Assis dans le cœur d'un appartement haussmannien, où l'histoire rencontre l'élégance, se trouve un fauteuil qui raconte une histoire à part. Un fauteuil Pierre Paulin, avec ses courbes séduisantes et sa promesse de confort. Devant un mur audacieusement peint en bleu profond, il n'est pas simplement un objet, mais une émotion.
En tant que designer d'intérieur, mon objectif est toujours d'harmoniser l'ancien et le nouveau, de trouver ce point d'équilibre où les époques se croisent et se complètent. Ici, le choix du fauteuil et la nuance de bleu ont été méticuleusement réfléchis pour magnifier l'espace tout en respectant son essence originelle.
Chaque détail, chaque choix de couleur ou de meuble, est un pas de plus vers la création d'un intérieur qui n'est pas seulement beau à regarder, mais aussi à vivre. Ce fauteuil devant ce mur, c'est plus qu'une association esthétique. C'est une invitation à s'asseoir, à prendre un moment pour soi, à s'imprégner de la beauté qui nous entoure.
J'espère que cette vision vous inspire autant qu'elle m'a inspiré en la créant. Et vous, que ressentez-vous devant cette fusion entre le design contemporain et l'architecture classique ?

The great room is framed by custom wood beams, and has a grand view looking out onto the backyard pool and living area.
The large iron doors and windows allow for natural light to pour in, highlighting the stone fireplace, luxurious fabrics, and custom-built bookcases.

Un duplex charmant avec vue sur les toits de Paris. Une rénovation douce qui a modernisé ces espaces. L'appartement est clair et chaleureux. Ce projet familial nous a permis de créer 4 chambres et d'optimiser l'espace.
La bibliothèque sur mesure en multiple bouleau nous permet de dissimuler la télévision au dessus de la cheminée. Un bel ensemble pour habiller ce mur.

Inspiration for a large bohemian open plan living room in Other with a home bar, a standard fireplace, a stone fireplace surround, a concealed tv, brown floors, blue walls and medium hardwood flooring.
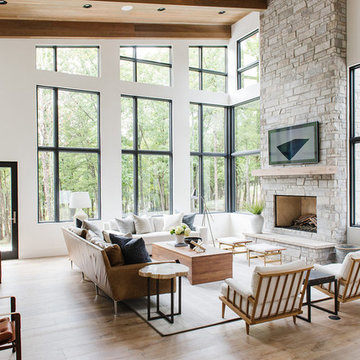
Inspiration for a large country open plan living room in Salt Lake City with white walls, light hardwood flooring, a standard fireplace, a stone fireplace surround, a concealed tv and feature lighting.

Living room. Photography by Stephen Brousseau.
Design ideas for a medium sized modern open plan living room in Seattle with white walls, dark hardwood flooring, a standard fireplace, a stone fireplace surround, a concealed tv and brown floors.
Design ideas for a medium sized modern open plan living room in Seattle with white walls, dark hardwood flooring, a standard fireplace, a stone fireplace surround, a concealed tv and brown floors.

Landmark Photography
Inspiration for a nautical living room in Minneapolis with white walls, a standard fireplace, a stone fireplace surround, a concealed tv and feature lighting.
Inspiration for a nautical living room in Minneapolis with white walls, a standard fireplace, a stone fireplace surround, a concealed tv and feature lighting.
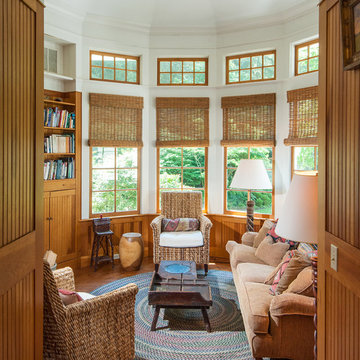
This hexagonal room was created on the second floor to bring light to the interior and creat an upstairs hang out room.
Aaron Thompson photographer
Design ideas for a medium sized rural mezzanine games room in New York with a game room, white walls, medium hardwood flooring, a standard fireplace, a tiled fireplace surround, a concealed tv and brown floors.
Design ideas for a medium sized rural mezzanine games room in New York with a game room, white walls, medium hardwood flooring, a standard fireplace, a tiled fireplace surround, a concealed tv and brown floors.

Tricia Shay Photography
Photo of a medium sized rural open plan games room in Milwaukee with white walls, dark hardwood flooring, a two-sided fireplace, a stone fireplace surround, a concealed tv and brown floors.
Photo of a medium sized rural open plan games room in Milwaukee with white walls, dark hardwood flooring, a two-sided fireplace, a stone fireplace surround, a concealed tv and brown floors.
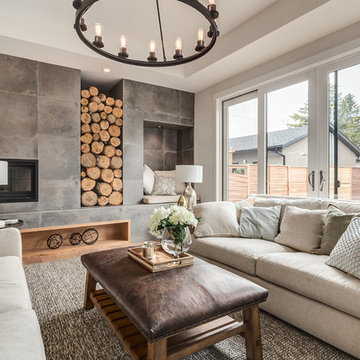
Made for snuggling up!
This is an example of a large farmhouse open plan living room in Calgary with white walls, light hardwood flooring, a wood burning stove, a tiled fireplace surround, a concealed tv and beige floors.
This is an example of a large farmhouse open plan living room in Calgary with white walls, light hardwood flooring, a wood burning stove, a tiled fireplace surround, a concealed tv and beige floors.
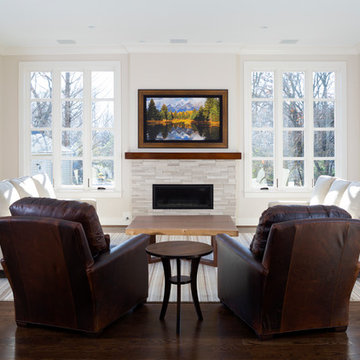
Inspiration for a medium sized modern open plan games room in DC Metro with beige walls, dark hardwood flooring, a standard fireplace, a stone fireplace surround, a concealed tv and brown floors.
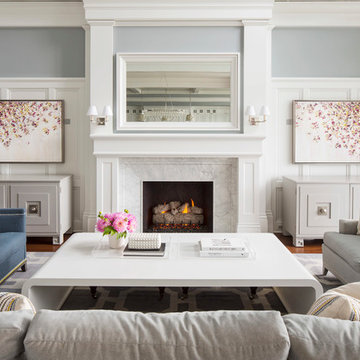
Martha O'Hara Interiors, Interior Design & Photo Styling | Roberts Wygal, Builder | Troy Thies, Photography | Please Note: All “related,” “similar,” and “sponsored” products tagged or listed by Houzz are not actual products pictured. They have not been approved by Martha O’Hara Interiors nor any of the professionals credited. For info about our work: design@oharainteriors.com
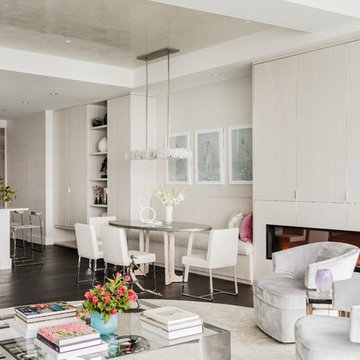
Photography by Michael J. Lee
This is an example of a large contemporary formal open plan living room in Boston with white walls, dark hardwood flooring, a ribbon fireplace, a wooden fireplace surround and a concealed tv.
This is an example of a large contemporary formal open plan living room in Boston with white walls, dark hardwood flooring, a ribbon fireplace, a wooden fireplace surround and a concealed tv.

Design ideas for an expansive midcentury open plan living room in Other with a reading nook, grey walls, dark hardwood flooring, brown floors, a standard fireplace, a wooden fireplace surround and a concealed tv.

Tom Zikas
Large rustic open plan living room in Sacramento with medium hardwood flooring, a standard fireplace, a stone fireplace surround, a concealed tv and beige walls.
Large rustic open plan living room in Sacramento with medium hardwood flooring, a standard fireplace, a stone fireplace surround, a concealed tv and beige walls.
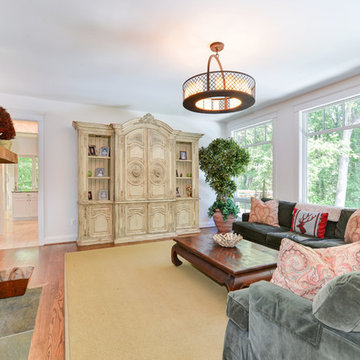
This is an example of a farmhouse enclosed living room in Los Angeles with white walls, medium hardwood flooring, a standard fireplace, a stone fireplace surround and a concealed tv.

Custom fabrics offer beautiful textures and colors to this great room.
Palo Dobrick Photographer
Medium sized classic open plan living room in Chicago with grey walls, carpet, a standard fireplace, a brick fireplace surround and a concealed tv.
Medium sized classic open plan living room in Chicago with grey walls, carpet, a standard fireplace, a brick fireplace surround and a concealed tv.
Living Space with All Types of Fireplace Surround and a Concealed TV Ideas and Designs
1



