Living Space with All Types of TV and Brick Walls Ideas and Designs
Refine by:
Budget
Sort by:Popular Today
1 - 20 of 1,356 photos
Item 1 of 3

Ground floor extension linking main house with outbuildings. Extension created kitchen/diner with family space. Utility room fitted in outbuildings with access from kitchen/diner

This is an example of a contemporary living room in London with grey walls, a wall mounted tv, multi-coloured floors and brick walls.

Inspiration for an expansive beach style open plan living room in Cornwall with light hardwood flooring, a wood burning stove, a stone fireplace surround, a freestanding tv, brick walls and feature lighting.

This is an example of a contemporary living room in Essex with beige walls, medium hardwood flooring, a ribbon fireplace, a brick fireplace surround, a wall mounted tv, brown floors and brick walls.

This is an example of a bohemian living room in Gloucestershire with green walls, carpet, a standard fireplace, a brick fireplace surround, a wall mounted tv, beige floors, a vaulted ceiling, a wallpapered ceiling and brick walls.
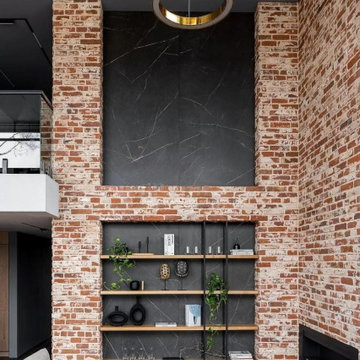
Просторная гостиная в четырехэтажном таунхаусе со вторым светом и несколькими рядами окон имеет оригинальное решение с оформлением декоративным кирпичом и горизонтальным встроенным камином.
Она объединена со столовой и зоной готовки. Кухня находится в нише и имеет п-образную форму.
Пространство выполнено в натуральных тонах и теплых оттенках, которые дополненными графичными черными деталями и текстилем в тон, а также рыжей кожей на обивке стульев и ярким текстурным деревом.
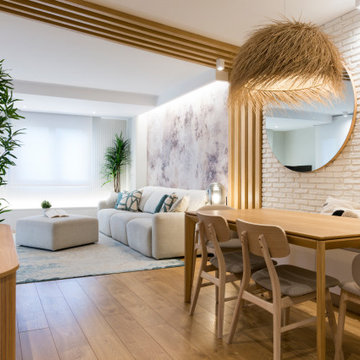
Design ideas for a medium sized scandi enclosed living room in Other with white walls, laminate floors, a corner tv, brown floors, a wood ceiling and brick walls.
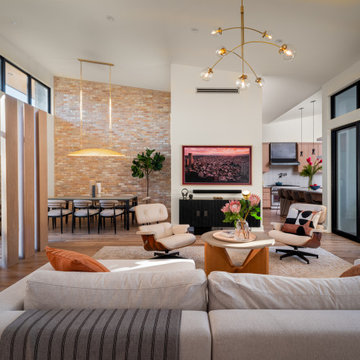
This is an example of a large midcentury open plan living room in Austin with white walls, light hardwood flooring, a two-sided fireplace, a brick fireplace surround, a wall mounted tv and brick walls.
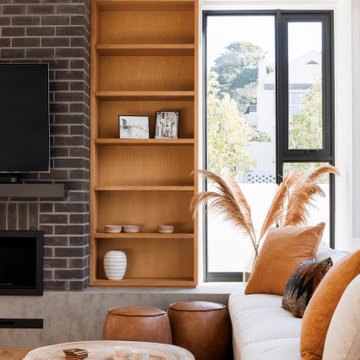
Sunken living room with a black brick fire place and wood display shelves. Black windows and a modern rustic decor.
Photo of a medium sized modern open plan living room in Orange County with medium hardwood flooring, a standard fireplace, a brick fireplace surround, a wall mounted tv, beige floors, a vaulted ceiling and brick walls.
Photo of a medium sized modern open plan living room in Orange County with medium hardwood flooring, a standard fireplace, a brick fireplace surround, a wall mounted tv, beige floors, a vaulted ceiling and brick walls.
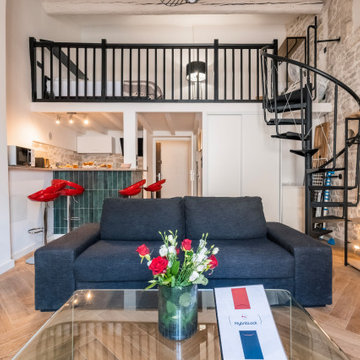
PIÈCE DE VIE
Un sol pas tout à fait droit recouvert d'un carrelage rustique, des murs décorés d’un épais crépi, aucune pierre apparente et des poutres recouvertes d'une épaisse peinture brun foncé : il était nécessaire d’avoir un peu d’imagination pour se projeter vers ce résultat.
L'objectif du client était de redonner le charme de l'ancien tout en apportant une touche de modernité.
La bonne surprise fut de trouver la pierre derrière le crépi, le reste fut le fruit de longues heures de travail minutieux par notre artisan plâtrier.
Le parquet en chêne posé en pointe de Hongrie engendre, certes, un coût supplémentaire mais le rendu final en vaut largement la peine.
Un lave linge étant essentiel pour espérer des voyageurs qu’ils restent sur des durées plus longues
Côté décoration le propriétaire s'est affranchi de notre shopping list car il possédait déjà tout le mobilier, un rendu assez minimaliste mais qui convient à son usage (locatif type AIRBNB).

The same brick materials from the exterior of the home are harmoniously integrated into the interior. Inside the living room space, hardwood flooring and a brick fireplace promise the coziness of home.
Inside this home, the great room includes a clean kitchen and a dining area for a family to enjoy together.
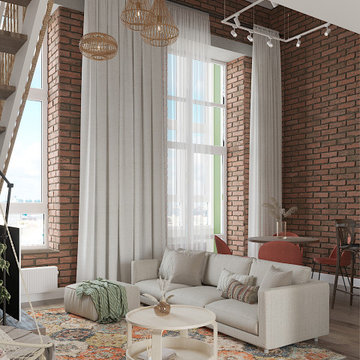
This is an example of a medium sized midcentury mezzanine living room in Saint Petersburg with multi-coloured walls, vinyl flooring, no fireplace, a freestanding tv, brown floors and brick walls.
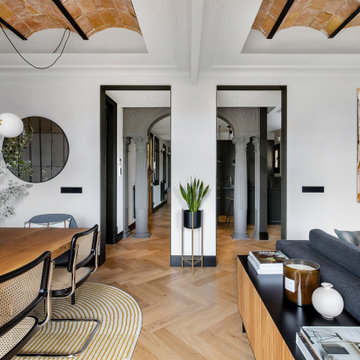
This is an example of a medium sized classic open plan living room in Barcelona with a built-in media unit, a vaulted ceiling and brick walls.
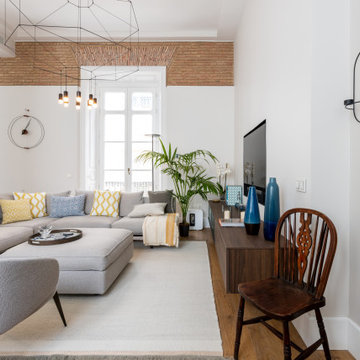
Esta pareja de trotamundos británica había vivido en 14 países antes de mudarse a Málaga. Llegaron para pasar una temporada, atraídos no sólo por su buen clima sino por la energía y actividad de la capital malagueña. Pero Málaga, la ciudad y sus habitantes, les cautivaron y en ella pasan casi todo su tiempo, especialmente en invierno.
Su hogar es una joya de la arquitectura de finales del XIX, en un bellísimo edificio con un maravilloso patio interior andaluz , y con sus viviendas de bellos balcones y techos altísimos, una cuidada arquitectura y preciosas vistas a la catedral de Málaga
Su propietaria buscaba sencillez, y comodidad, pero todas sus elecciones tenían un estilo muy claro y actual. Esta bella casa rezuma elegancia y serenidad en todas sus estancias y no nos extraña que estos propietarios no quieran volver a mudarse…
En Aldea hemos decorado fundamentalmente la zona del salón, el hall, los dormitorios y parte de su terraza.
El salón presenta una planta diáfana, con la cocina y el comedor integrados en él:
En la zona destinada al descanso encontramos para la TV un precioso mueble en nogal de la firma italiana San Giacomo.
Los sofás en cruda tienen formas envolventes y llevan cojines alegres para dar colorido al espacio.
A la izquierda de esta zona y bajo el ventanal que da al patio interior encontramos otro mueble de la misma firma combinado en nogal y canapa.
El salón se completa con una cocina con mobiliario muy actual en blanco mate, con los electrodomésticos integrados y una comedor adosado a ella en madera.
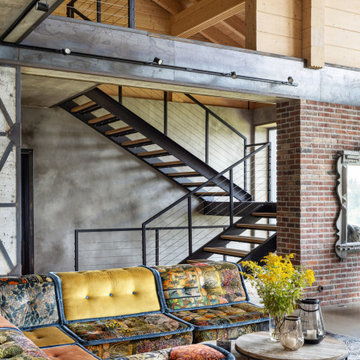
Inspiration for a large urban mezzanine living room in Moscow with grey walls, medium hardwood flooring, a ribbon fireplace, a metal fireplace surround, a wall mounted tv, beige floors, exposed beams and brick walls.
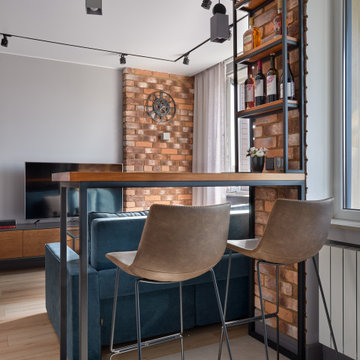
Фотограф Наталья Вершинина
Medium sized urban living room in Moscow with a home bar, brown walls, laminate floors, a freestanding tv, brown floors and brick walls.
Medium sized urban living room in Moscow with a home bar, brown walls, laminate floors, a freestanding tv, brown floors and brick walls.
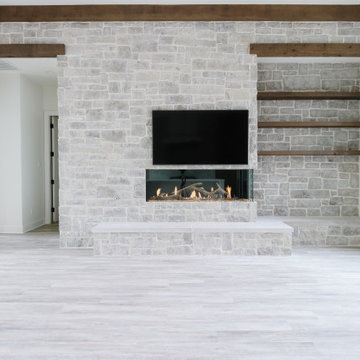
This is an example of a large open plan living room in Austin with grey walls, a ribbon fireplace, a stone fireplace surround, a wall mounted tv, grey floors, exposed beams and brick walls.
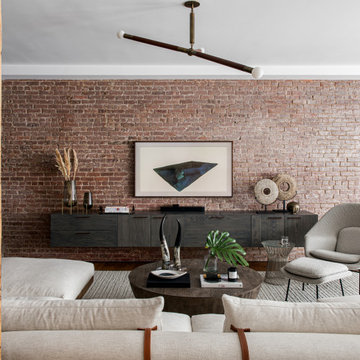
Large eclectic mezzanine living room in New York with medium hardwood flooring, a wall mounted tv and brick walls.
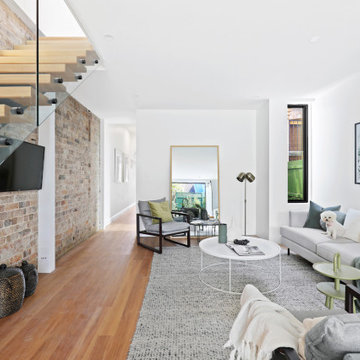
Inspiration for a contemporary open plan living room in Sydney with white walls, medium hardwood flooring, no fireplace, a wall mounted tv, brown floors and brick walls.
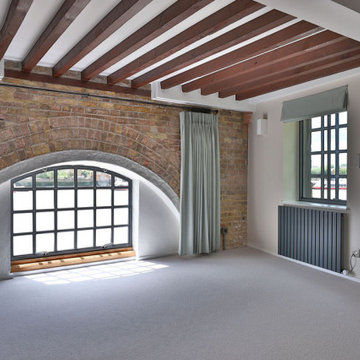
We replaced the previous worn carpet with a lovely soft warm-toned grey carpet in the lounge and bedrooms. This went well with the calming off-white walls, being warm in tone. Soft sage linen curtains were fitted to bring softness and warmth to the room, allowing the view of The Thames and stunning natural light to shine in through the arched window. A roman blind was fitted in the same fabric, electrical in function for convenience. The soft organic colour palette added so much to the space, making it a lovely calm, welcoming room to be in, and working perfectly with the red of the brickwork and ceiling beams. Discover more at: https://absoluteprojectmanagement.com/portfolio/matt-wapping/
Living Space with All Types of TV and Brick Walls Ideas and Designs
1



