Living Space with All Types of TV and Brick Walls Ideas and Designs
Refine by:
Budget
Sort by:Popular Today
141 - 160 of 1,369 photos
Item 1 of 3
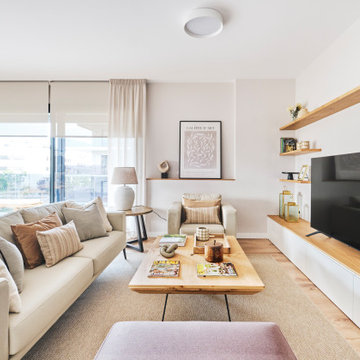
Large classic enclosed living room in Barcelona with beige walls, medium hardwood flooring, no fireplace, a freestanding tv, brown floors and brick walls.
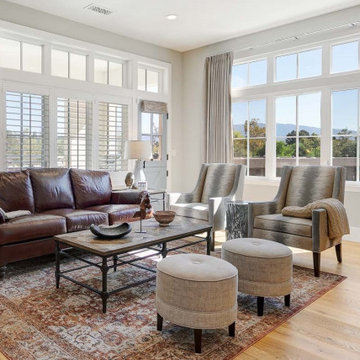
A new design was created for the light-filled great room including new living room furniture, lighting, and artwork for the room that coordinated with the beautiful hardwood floors, brick walls, and blue kitchen cabinetry.
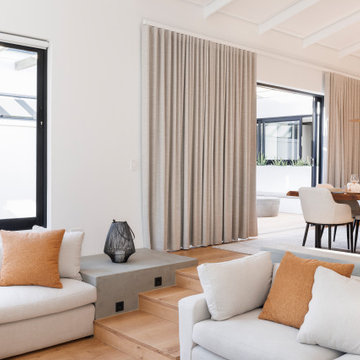
Sunken living room with Black windows and a modern rustic decor.
Inspiration for a medium sized modern open plan living room in Orange County with medium hardwood flooring, a standard fireplace, a brick fireplace surround, a wall mounted tv, beige floors, a vaulted ceiling and brick walls.
Inspiration for a medium sized modern open plan living room in Orange County with medium hardwood flooring, a standard fireplace, a brick fireplace surround, a wall mounted tv, beige floors, a vaulted ceiling and brick walls.
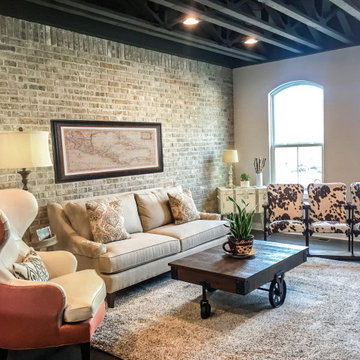
Medium sized industrial mezzanine living room in New York with beige walls, dark hardwood flooring, no fireplace, a wall mounted tv, brown floors, exposed beams and brick walls.
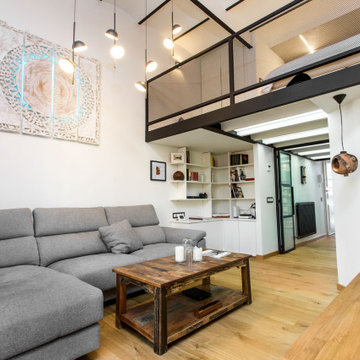
Salón estilo industrial
This is an example of a medium sized industrial formal enclosed living room in Barcelona with white walls, medium hardwood flooring, a freestanding tv, brown floors, a vaulted ceiling and brick walls.
This is an example of a medium sized industrial formal enclosed living room in Barcelona with white walls, medium hardwood flooring, a freestanding tv, brown floors, a vaulted ceiling and brick walls.

Have a look at our newest design done for a client.
Theme for this living room and dining room "Garden House". We are absolutely pleased with how this turned out.
These large windows provides them not only with a stunning view of the forest, but draws the nature inside which helps to incorporate the Garden House theme they were looking for.
Would you like to renew your Home / Office space?
We can assist you with all your interior design needs.
Send us an email @ nvsinteriors1@gmail.com / Whatsapp us on 074-060-3539

Weather House is a bespoke home for a young, nature-loving family on a quintessentially compact Northcote block.
Our clients Claire and Brent cherished the character of their century-old worker's cottage but required more considered space and flexibility in their home. Claire and Brent are camping enthusiasts, and in response their house is a love letter to the outdoors: a rich, durable environment infused with the grounded ambience of being in nature.
From the street, the dark cladding of the sensitive rear extension echoes the existing cottage!s roofline, becoming a subtle shadow of the original house in both form and tone. As you move through the home, the double-height extension invites the climate and native landscaping inside at every turn. The light-bathed lounge, dining room and kitchen are anchored around, and seamlessly connected to, a versatile outdoor living area. A double-sided fireplace embedded into the house’s rear wall brings warmth and ambience to the lounge, and inspires a campfire atmosphere in the back yard.
Championing tactility and durability, the material palette features polished concrete floors, blackbutt timber joinery and concrete brick walls. Peach and sage tones are employed as accents throughout the lower level, and amplified upstairs where sage forms the tonal base for the moody main bedroom. An adjacent private deck creates an additional tether to the outdoors, and houses planters and trellises that will decorate the home’s exterior with greenery.
From the tactile and textured finishes of the interior to the surrounding Australian native garden that you just want to touch, the house encapsulates the feeling of being part of the outdoors; like Claire and Brent are camping at home. It is a tribute to Mother Nature, Weather House’s muse.
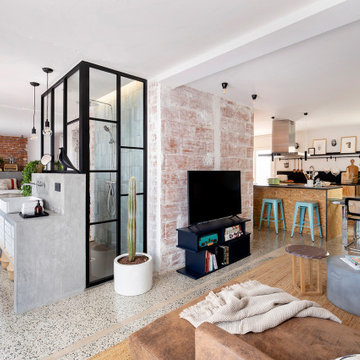
This is an example of a large industrial grey and black open plan living room in Barcelona with a reading nook, white walls, ceramic flooring, a built-in media unit, grey floors and brick walls.
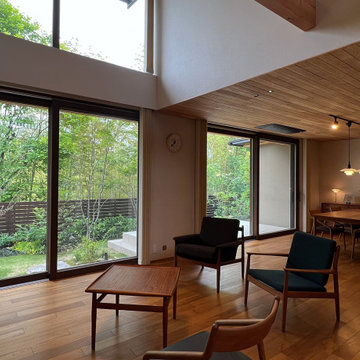
竹景の舎|Studio tanpopo-gumi
Large scandinavian grey and cream open plan living room in Kobe with a reading nook, medium hardwood flooring, a wall mounted tv, brown floors, a timber clad ceiling and brick walls.
Large scandinavian grey and cream open plan living room in Kobe with a reading nook, medium hardwood flooring, a wall mounted tv, brown floors, a timber clad ceiling and brick walls.
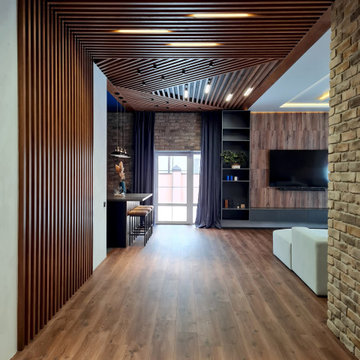
Photo of a large industrial living room in Other with beige walls, vinyl flooring, a wall mounted tv, brown floors, exposed beams, brick walls and feature lighting.
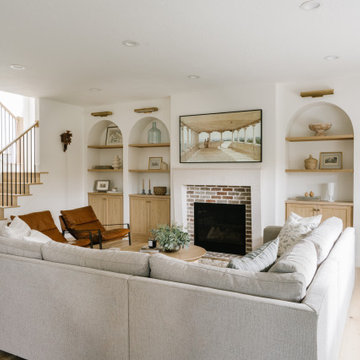
This is an example of a medium sized traditional formal open plan living room in Salt Lake City with white walls, light hardwood flooring, a standard fireplace, a stone fireplace surround, a wall mounted tv, brick walls and a chimney breast.
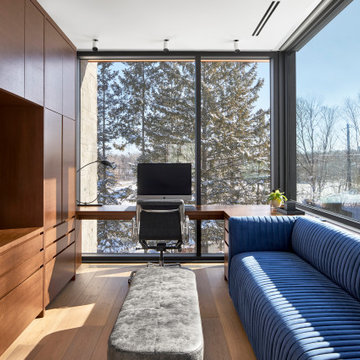
The custom cabinetry in this project was specially designed to fit the exact dimensions of this room's wall to optimize the rooms functionality and storage space.
This entertainment center also has a custom designed office desk that is incorporated into the tv unit and wraps around the rooms picture windows for the perfect home office view.
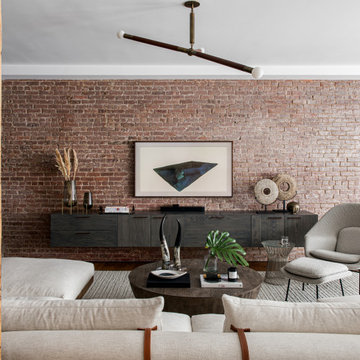
Large eclectic mezzanine living room in New York with medium hardwood flooring, a wall mounted tv and brick walls.
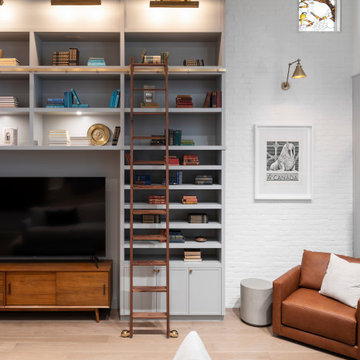
The 13 foot tall living room has full height custom designed and built library bookcase.
Photo of a medium sized urban mezzanine living room in Toronto with a reading nook, white walls, light hardwood flooring, a built-in media unit, exposed beams and brick walls.
Photo of a medium sized urban mezzanine living room in Toronto with a reading nook, white walls, light hardwood flooring, a built-in media unit, exposed beams and brick walls.
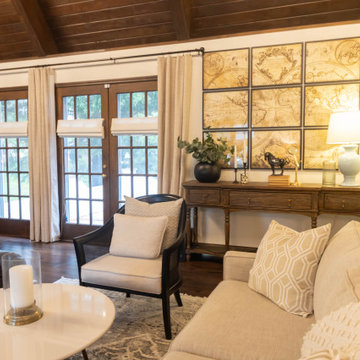
This is an example of a large traditional formal mezzanine living room in Indianapolis with white walls, medium hardwood flooring, a standard fireplace, a brick fireplace surround, a corner tv, brown floors, exposed beams and brick walls.

When she’s not on location for photo shoots or soaking in inspiration on her many travels, creative consultant, Michelle Adams, masterfully tackles her projects in the comfort of her quaint home in Michigan. Working with California Closets design consultant, Janice Fischer, Michelle set out to transform an underutilized room into a fresh and functional office that would keep her organized and motivated. Considering the space’s visible sight-line from most of the first floor, Michelle wanted a sleek system that would allow optimal storage, plenty of work space and an unobstructed view to outside.
Janice first addressed the room’s initial challenges, which included large windows spanning two of the three walls that were also low to floor where the system would be installed. Working closely with Michelle on an inventory of everything for the office, Janice realized that there were also items Michelle needed to store that were unique in size, such as portfolios. After their consultation, however, Janice proposed three, custom options to best suit the space and Michelle’s needs. To achieve a timeless, contemporary look, Janice used slab faces on the doors and drawers, no hardware and floated the portion of the system with the biggest sight-line that went under the window. Each option also included file drawers and covered shelving space for items Michelle did not want to have on constant display.
The completed system design features a chic, low profile and maximizes the room’s space for clean, open look. Simple and uncluttered, the system gives Michelle a place for not only her files, but also her oversized portfolios, supplies and fabric swatches, which are now right at her fingertips.
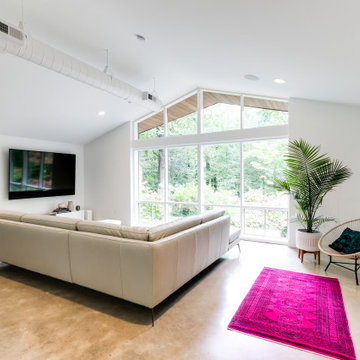
Design ideas for a medium sized retro open plan living room in Richmond with white walls, concrete flooring, a standard fireplace, a brick fireplace surround, a wall mounted tv, beige floors, a vaulted ceiling and brick walls.

vaulted ceilings create a sense of volume while providing views and outdoor access at the open family living area
Photo of a medium sized midcentury open plan games room in Orange County with white walls, medium hardwood flooring, a standard fireplace, a brick fireplace surround, a wall mounted tv, beige floors, a vaulted ceiling and brick walls.
Photo of a medium sized midcentury open plan games room in Orange County with white walls, medium hardwood flooring, a standard fireplace, a brick fireplace surround, a wall mounted tv, beige floors, a vaulted ceiling and brick walls.
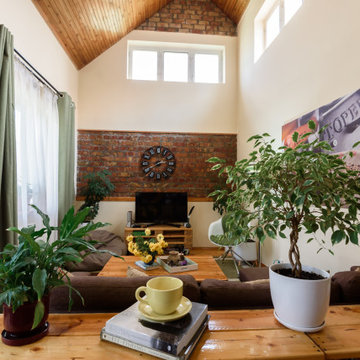
Inspiration for a small mezzanine living room in Other with yellow walls, light hardwood flooring, no fireplace, a freestanding tv, a wood ceiling and brick walls.

The bright living space with large Crittal patio doors, parquet floor and pink highlights make the room a warm and inviting one. Midcentury modern furniture is used, adding a personal touch, along with the nod to the clients love of music in the guitar and speaker. A large amount of greenery is dotted about to add life to the space, with the bright colours making the space cheery and welcoming.
Photos by Helen Rayner
Living Space with All Types of TV and Brick Walls Ideas and Designs
8



