Living Space with Beige Walls and All Types of Fireplace Ideas and Designs
Refine by:
Budget
Sort by:Popular Today
41 - 60 of 85,009 photos
Item 1 of 3
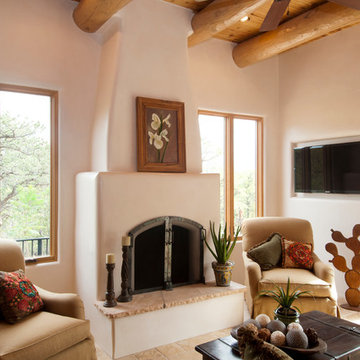
Katie Johnson
Medium sized formal open plan living room in Albuquerque with beige walls, a standard fireplace, a plastered fireplace surround and a wall mounted tv.
Medium sized formal open plan living room in Albuquerque with beige walls, a standard fireplace, a plastered fireplace surround and a wall mounted tv.

Expansive mediterranean formal enclosed living room in Houston with beige walls, a standard fireplace, no tv and travertine flooring.
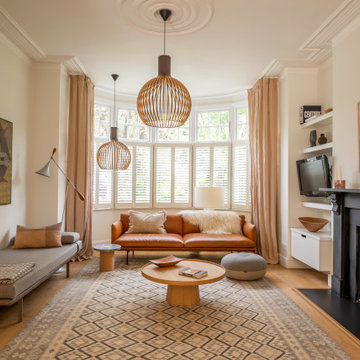
This is an example of a scandinavian living room in London with beige walls, light hardwood flooring, a standard fireplace and beige floors.
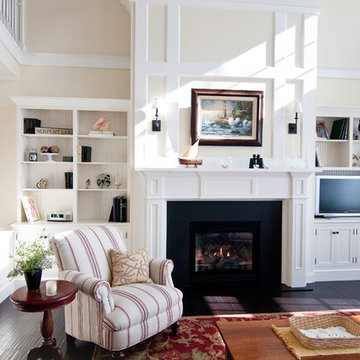
Inspired Design & Photography
Inspiration for a traditional living room in Minneapolis with a standard fireplace, a built-in media unit and beige walls.
Inspiration for a traditional living room in Minneapolis with a standard fireplace, a built-in media unit and beige walls.
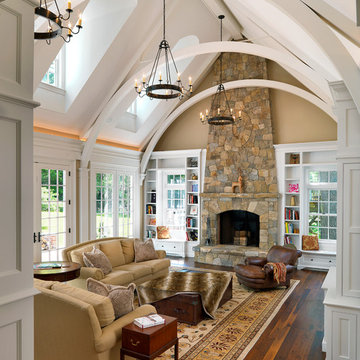
Photography by Richard Mandelkorn
Design ideas for a classic games room in Boston with beige walls, dark hardwood flooring, a standard fireplace and a stone fireplace surround.
Design ideas for a classic games room in Boston with beige walls, dark hardwood flooring, a standard fireplace and a stone fireplace surround.

Inspiration for an expansive classic open plan living room in Philadelphia with beige walls, a ribbon fireplace, a stone fireplace surround, a built-in media unit, white floors and a timber clad ceiling.

We refaced the old plain brick with a German Smear treatment and replace an old wood stove with a new one.
Inspiration for a medium sized farmhouse enclosed living room in New York with a reading nook, beige walls, light hardwood flooring, a wood burning stove, a brick fireplace surround, a built-in media unit, brown floors and a timber clad ceiling.
Inspiration for a medium sized farmhouse enclosed living room in New York with a reading nook, beige walls, light hardwood flooring, a wood burning stove, a brick fireplace surround, a built-in media unit, brown floors and a timber clad ceiling.
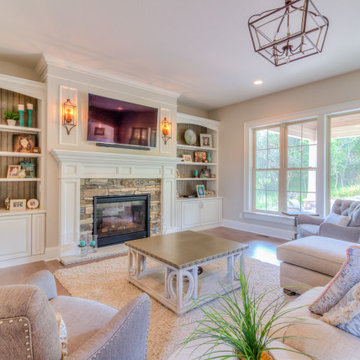
Photo of a large enclosed living room in Cleveland with beige walls, light hardwood flooring, a standard fireplace, a wall mounted tv, brown floors and a stone fireplace surround.
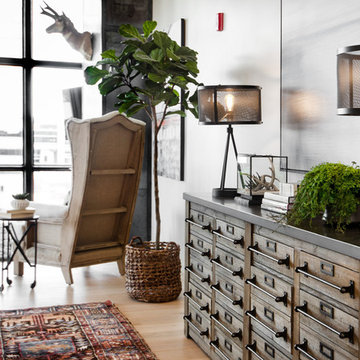
Allison Corona
Medium sized contemporary mezzanine living room in Boise with beige walls, light hardwood flooring, a standard fireplace and a metal fireplace surround.
Medium sized contemporary mezzanine living room in Boise with beige walls, light hardwood flooring, a standard fireplace and a metal fireplace surround.

Ric Stovall
This is an example of a large rustic open plan games room in Denver with a home bar, beige walls, medium hardwood flooring, a metal fireplace surround, a wall mounted tv, brown floors and a ribbon fireplace.
This is an example of a large rustic open plan games room in Denver with a home bar, beige walls, medium hardwood flooring, a metal fireplace surround, a wall mounted tv, brown floors and a ribbon fireplace.
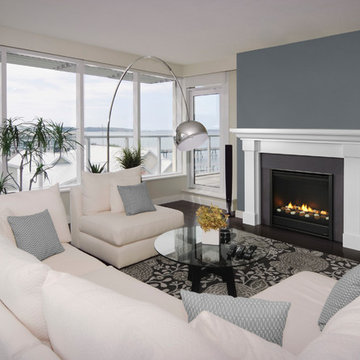
Medium sized classic open plan living room in Houston with beige walls, dark hardwood flooring, a standard fireplace, a tiled fireplace surround, a wall mounted tv and brown floors.
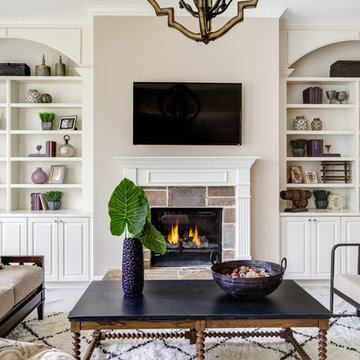
Mary Powell Photography
Kolter Homes- Cresswind at Peachtree City
Built-In Units by Guildcraft
Spruce Model Great Room Built-Ins with Arched Soffits
Photo of a traditional games room in Atlanta with beige walls, a standard fireplace, a stone fireplace surround and a wall mounted tv.
Photo of a traditional games room in Atlanta with beige walls, a standard fireplace, a stone fireplace surround and a wall mounted tv.

These clients came to my office looking for an architect who could design their "empty nest" home that would be the focus of their soon to be extended family. A place where the kids and grand kids would want to hang out: with a pool, open family room/ kitchen, garden; but also one-story so there wouldn't be any unnecessary stairs to climb. They wanted the design to feel like "old Pasadena" with the coziness and attention to detail that the era embraced. My sensibilities led me to recall the wonderful classic mansions of San Marino, so I designed a manor house clad in trim Bluestone with a steep French slate roof and clean white entry, eave and dormer moldings that would blend organically with the future hardscape plan and thoughtfully landscaped grounds.
The site was a deep, flat lot that had been half of the old Joan Crawford estate; the part that had an abandoned swimming pool and small cabana. I envisioned a pavilion filled with natural light set in a beautifully planted park with garden views from all sides. Having a one-story house allowed for tall and interesting shaped ceilings that carved into the sheer angles of the roof. The most private area of the house would be the central loggia with skylights ensconced in a deep woodwork lattice grid and would be reminiscent of the outdoor “Salas” found in early Californian homes. The family would soon gather there and enjoy warm afternoons and the wonderfully cool evening hours together.
Working with interior designer Jeffrey Hitchcock, we designed an open family room/kitchen with high dark wood beamed ceilings, dormer windows for daylight, custom raised panel cabinetry, granite counters and a textured glass tile splash. Natural light and gentle breezes flow through the many French doors and windows located to accommodate not only the garden views, but the prevailing sun and wind as well. The graceful living room features a dramatic vaulted white painted wood ceiling and grand fireplace flanked by generous double hung French windows and elegant drapery. A deeply cased opening draws one into the wainscot paneled dining room that is highlighted by hand painted scenic wallpaper and a barrel vaulted ceiling. The walnut paneled library opens up to reveal the waterfall feature in the back garden. Equally picturesque and restful is the view from the rotunda in the master bedroom suite.
Architect: Ward Jewell Architect, AIA
Interior Design: Jeffrey Hitchcock Enterprises
Contractor: Synergy General Contractors, Inc.
Landscape Design: LZ Design Group, Inc.
Photography: Laura Hull
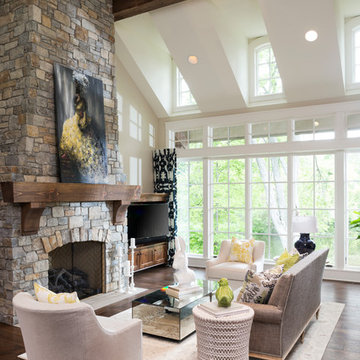
James Kruger, LandMark Photography
Interior Design: Martha O'Hara Interiors
Architect: Sharratt Design & Company
Photo of a large formal open plan living room in Minneapolis with beige walls, a standard fireplace, a stone fireplace surround, dark hardwood flooring, brown floors and feature lighting.
Photo of a large formal open plan living room in Minneapolis with beige walls, a standard fireplace, a stone fireplace surround, dark hardwood flooring, brown floors and feature lighting.

The design of this home was driven by the owners’ desire for a three-bedroom waterfront home that showcased the spectacular views and park-like setting. As nature lovers, they wanted their home to be organic, minimize any environmental impact on the sensitive site and embrace nature.
This unique home is sited on a high ridge with a 45° slope to the water on the right and a deep ravine on the left. The five-acre site is completely wooded and tree preservation was a major emphasis. Very few trees were removed and special care was taken to protect the trees and environment throughout the project. To further minimize disturbance, grades were not changed and the home was designed to take full advantage of the site’s natural topography. Oak from the home site was re-purposed for the mantle, powder room counter and select furniture.
The visually powerful twin pavilions were born from the need for level ground and parking on an otherwise challenging site. Fill dirt excavated from the main home provided the foundation. All structures are anchored with a natural stone base and exterior materials include timber framing, fir ceilings, shingle siding, a partial metal roof and corten steel walls. Stone, wood, metal and glass transition the exterior to the interior and large wood windows flood the home with light and showcase the setting. Interior finishes include reclaimed heart pine floors, Douglas fir trim, dry-stacked stone, rustic cherry cabinets and soapstone counters.
Exterior spaces include a timber-framed porch, stone patio with fire pit and commanding views of the Occoquan reservoir. A second porch overlooks the ravine and a breezeway connects the garage to the home.
Numerous energy-saving features have been incorporated, including LED lighting, on-demand gas water heating and special insulation. Smart technology helps manage and control the entire house.
Greg Hadley Photography

The living room at the house in Chelsea with a bespoke fireplace surround designed by us and supplied and installed by Marble Hill Fireplaces with a gas stove from interfocos. George Sharman Photography
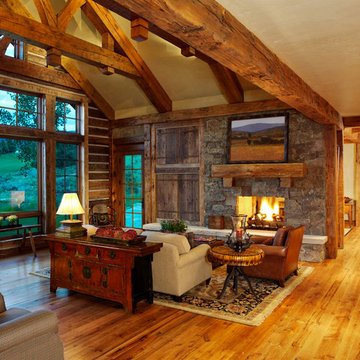
Welcome to the essential refined mountain rustic home: warm, homey, and sturdy. The house’s structure is genuine heavy timber framing, skillfully constructed with mortise and tenon joinery. Distressed beams and posts have been reclaimed from old American barns to enjoy a second life as they define varied, inviting spaces. Traditional carpentry is at its best in the great room’s exquisitely crafted wood trusses. Rugged Lodge is a retreat that’s hard to return from.

Professionally Staged by Ambience at Home http://ambiance-athome.com/
Professionally Photographed by SpaceCrafting http://spacecrafting.com
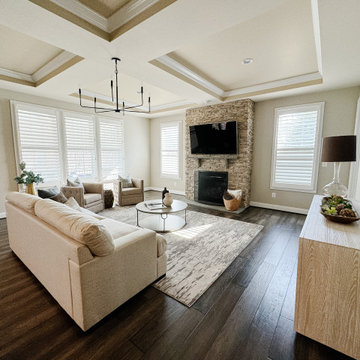
Family room staged in total with Staged by Design inventory
This is an example of a large classic open plan games room in DC Metro with beige walls, dark hardwood flooring, a standard fireplace, a brick fireplace surround, a wall mounted tv, brown floors and a coffered ceiling.
This is an example of a large classic open plan games room in DC Metro with beige walls, dark hardwood flooring, a standard fireplace, a brick fireplace surround, a wall mounted tv, brown floors and a coffered ceiling.
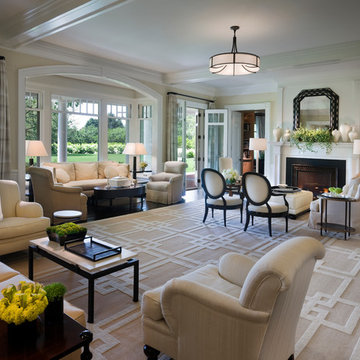
Architect: Douglas Wright
www.dcwarchitects.com
Photography: David Sundberg, ESTO
Inspiration for an expansive victorian living room in New York with beige walls and a standard fireplace.
Inspiration for an expansive victorian living room in New York with beige walls and a standard fireplace.
Living Space with Beige Walls and All Types of Fireplace Ideas and Designs
3



