Living Space with Black Walls and Concrete Flooring Ideas and Designs
Refine by:
Budget
Sort by:Popular Today
101 - 120 of 277 photos
Item 1 of 3
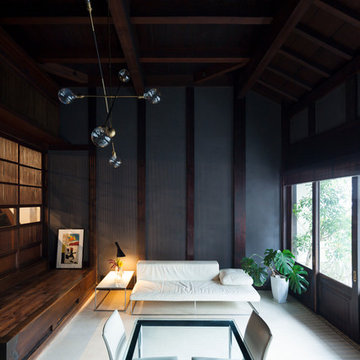
This is an example of a contemporary open plan living room in Tokyo with black walls, concrete flooring and no fireplace.
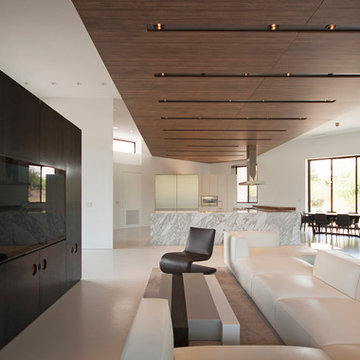
The media cabinet and the opposite wall are clad with hot rolled steel and flank the living room in order to direct the relationship of the space between that of the kitchen, living room, and the outdoor patio. The ceiling plane which is clad with Olive wood panels also serve to reinforce the relationship between the kitchen and the living room spaces. Furnishings by poliform. Photos by Chen + Suchart Studio LLC
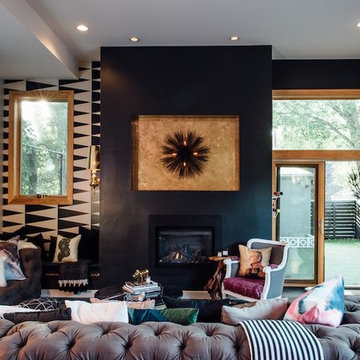
Medium sized eclectic enclosed living room in Salt Lake City with black walls, concrete flooring, a standard fireplace and a plastered fireplace surround.
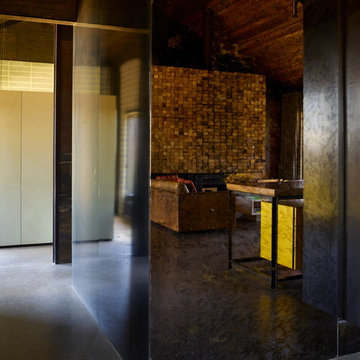
Richard Powers
Photo of a medium sized contemporary formal open plan living room in Melbourne with black walls, concrete flooring, a wood burning stove, a metal fireplace surround and a concealed tv.
Photo of a medium sized contemporary formal open plan living room in Melbourne with black walls, concrete flooring, a wood burning stove, a metal fireplace surround and a concealed tv.
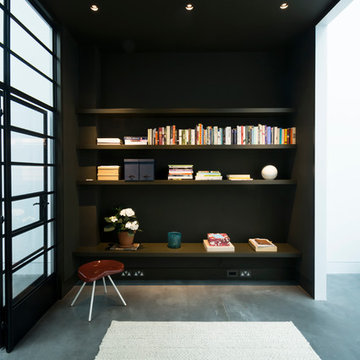
Minimalist at heart, the home has an overwhelming sense of energy. “With the recent renovation, we wanted to create living areas that were comfortable and beautiful but stayed true to the original
industrial aesthetic and the materials we had used in the first renovation,” says the owner.
http://www.domusnova.com/properties/buy/2056/2-bedroom-house-kensington-chelsea-north-kensington-hewer-street-w10-theo-otten-otten-architects-london-for-sale/
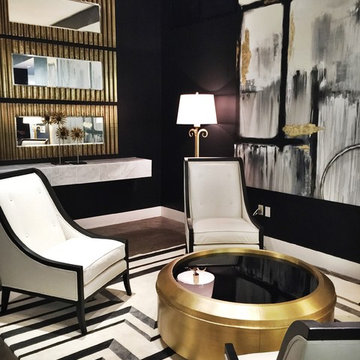
Inspiration for a medium sized contemporary formal open plan living room in Dallas with black walls, concrete flooring, no fireplace and no tv.
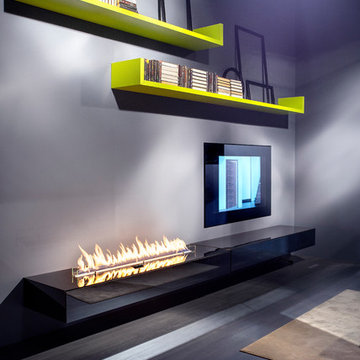
Jan Lutyk
Photo of a large modern open plan living room in Other with black walls, concrete flooring, a two-sided fireplace and no tv.
Photo of a large modern open plan living room in Other with black walls, concrete flooring, a two-sided fireplace and no tv.
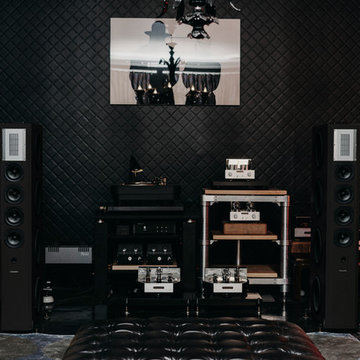
Oswald Mill Audio Tourmaline Direct Drive Turntable,
Coincident Frankenstein 300B and Coincident Dragon 211 Amplification,
Coincident Total Reference Limited Edition Speaker System,
Acoustic Dreams and Rockport Sirius pneumatic isolation system under turntable,
Photography: https://www.seekaxiom.com/
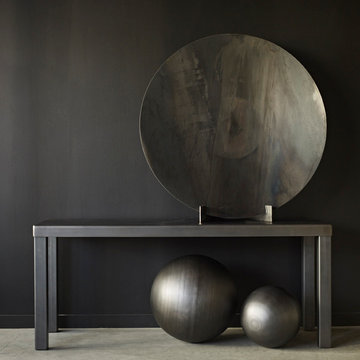
"The Capilano Steel Charger makes a strong statement piece that radiates serenity--perfect for an entrance hallway, as a focal point above a fireplace, or in a living space. These steel platters are excellent for both indoor and outdoor designs, with several sizes available.
Any charger over 36"" can have a hook applied. Available in either rust or charcoal finishes."
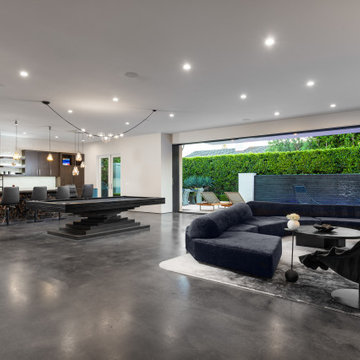
Expansive contemporary formal open plan living room in Los Angeles with black walls, concrete flooring, grey floors and wood walls.
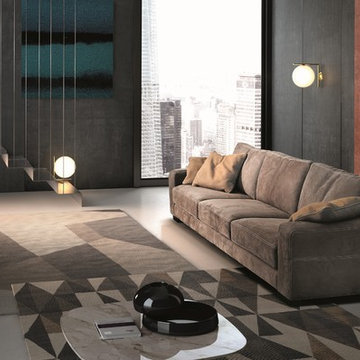
Bond Contemporary Sofa places particular attention on the living room, offering a series of ideas and an infinite number of solutions that meet your each and every need. Made in Italy by Gamma Arredamenti, Bond Sofa is elegant and solid, characterized by a sophisticated design that faithfully reflects Italian craftsmanship and timeless style.
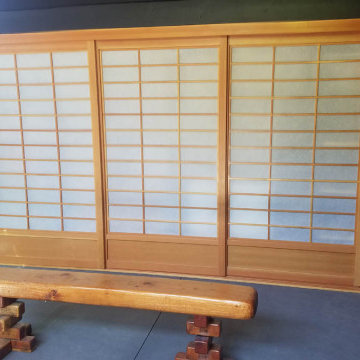
pool house shoji closet doors, douglas fir with hipboards, 3 sliders on 3 tracks, plus 2 adjacent fixed panels with imbedded light switch
Inspiration for a large contemporary open plan games room in Los Angeles with a game room, black walls, concrete flooring and grey floors.
Inspiration for a large contemporary open plan games room in Los Angeles with a game room, black walls, concrete flooring and grey floors.
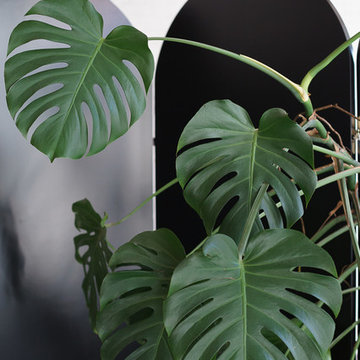
Scandinavian mezzanine living room in New York with black walls, concrete flooring, no tv and beige floors.
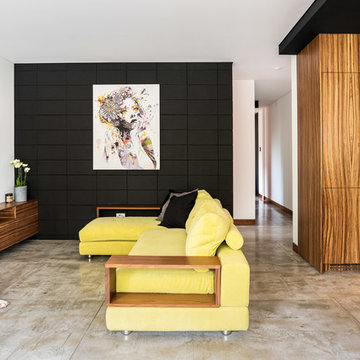
Open Living Dining Kitchen in a compact apartment. Photographer: Mitch Fong
Small contemporary open plan living room in Sydney with black walls, concrete flooring and a wall mounted tv.
Small contemporary open plan living room in Sydney with black walls, concrete flooring and a wall mounted tv.
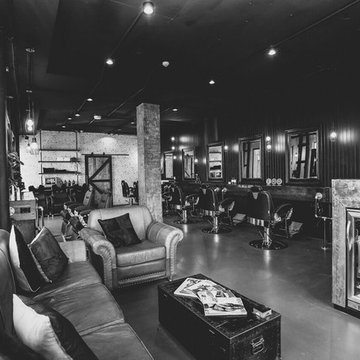
Mister Chop Shop is a men's barber located in Bondi Junction, Sydney. This new venture required a look and feel to the salon unlike it's Chop Shop predecessor. As such, we were asked to design a barbershop like no other - A timeless modern and stylish feel juxtaposed with retro elements. Using the building’s bones, the raw concrete walls and exposed brick created a dramatic, textured backdrop for the natural timber whilst enhancing the industrial feel of the steel beams, shelving and metal light fittings. Greenery and wharf rope was used to soften the space adding texture and natural elements. The soft leathers again added a dimension of both luxury and comfort whilst remaining masculine and inviting. Drawing inspiration from barbershops of yesteryear – this unique men’s enclave oozes style and sophistication whilst the period pieces give a subtle nod to the traditional barbershops of the 1950’s.
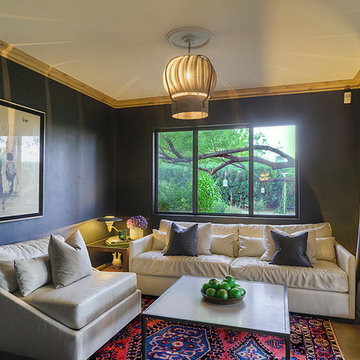
Mike Small Photography
Small classic enclosed games room in Phoenix with a game room, black walls, concrete flooring, no fireplace and a wall mounted tv.
Small classic enclosed games room in Phoenix with a game room, black walls, concrete flooring, no fireplace and a wall mounted tv.
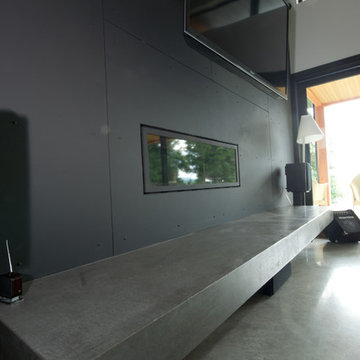
This home was designed to block traffic noise from the nearby highway and provide ocean views from every room. The entry courtyard is enclosed by two wings which then unfold around the site.
The minimalist central living area has a 30' wide by 8' high sliding glass door that opens to a deck, with views of the ocean, extending the entire length of the house.
The home is built using glulam beams with corrugated metal siding and cement board on the exterior and radiant heated, polished concrete floors on the interior.
Photographer: Vern
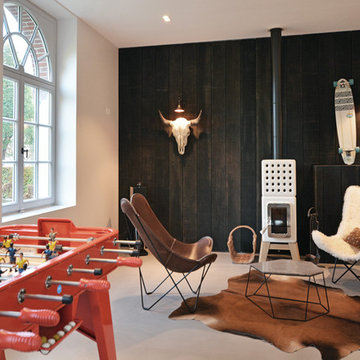
Chaises AIRBORNE en fourrure et cuir
Bardage en bois noir
Parement de chêne intérieur
Inspiration for a large eclectic open plan living room in Paris with a reading nook, black walls, concrete flooring, a wood burning stove and a tiled fireplace surround.
Inspiration for a large eclectic open plan living room in Paris with a reading nook, black walls, concrete flooring, a wood burning stove and a tiled fireplace surround.
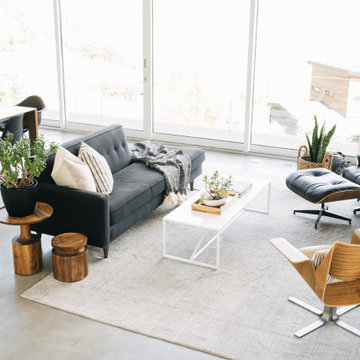
Expansive modern open plan games room in Salt Lake City with black walls, concrete flooring, a ribbon fireplace, a metal fireplace surround, a wall mounted tv and grey floors.
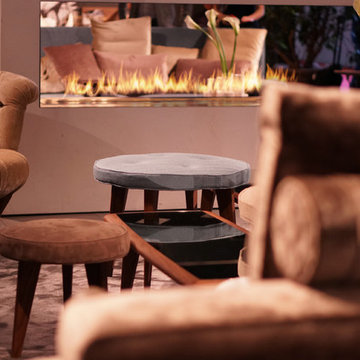
Inspiration for a large modern open plan living room in Other with black walls, concrete flooring, a two-sided fireplace and no tv.
Living Space with Black Walls and Concrete Flooring Ideas and Designs
6



