Living Space with Carpet and a Tiled Fireplace Surround Ideas and Designs
Refine by:
Budget
Sort by:Popular Today
101 - 120 of 3,572 photos
Item 1 of 3
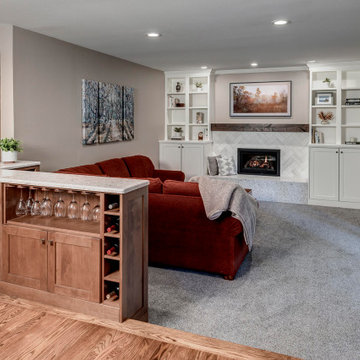
A sunken family room extends past the kitchen and by using a bookshelf/wine cabinet, there is no need for railings or walls. It also can be used as a buffet for guests.
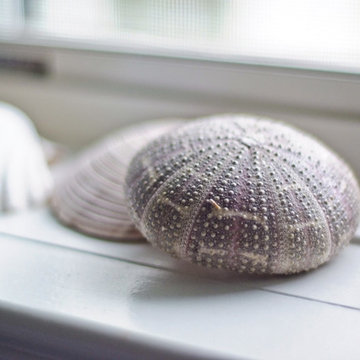
Captured Moments Photography
This is an example of a large traditional open plan living room in Charleston with grey walls, carpet, a standard fireplace and a tiled fireplace surround.
This is an example of a large traditional open plan living room in Charleston with grey walls, carpet, a standard fireplace and a tiled fireplace surround.
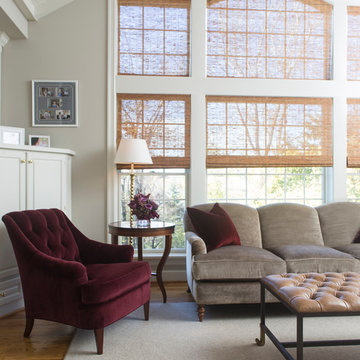
This image of the family room shows the beautiful antiqued velvet upholstered classic English style sofa with one of the aubergine velvet arm chairs. The cool grays are warmed by using wood accent tables, leather and natural woven shades of the same color and tone
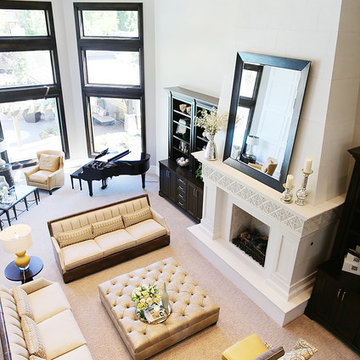
Photo credit: instagram @hiyapapayamommy
Photo of an expansive traditional formal open plan living room in Salt Lake City with carpet, a standard fireplace, a tiled fireplace surround and no tv.
Photo of an expansive traditional formal open plan living room in Salt Lake City with carpet, a standard fireplace, a tiled fireplace surround and no tv.
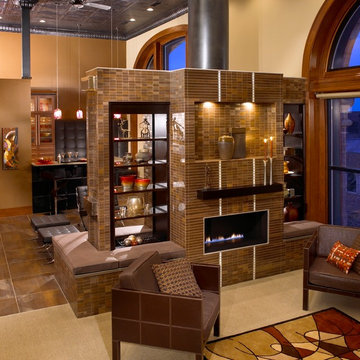
Beautiful Living room fireplace with Tau Corten A 1x24 steel & glass deco tile stacked in a strait bond accented with Corten 1x3 mosaics, Caesarstone Lagos Blue seats, built in shelving
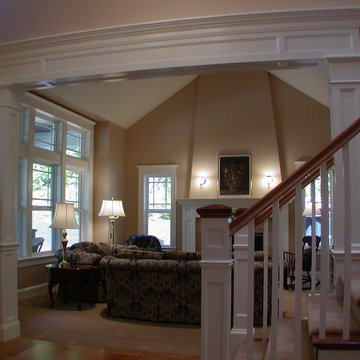
Medium sized traditional formal open plan living room in Seattle with brown walls, carpet, a standard fireplace, a tiled fireplace surround and no tv.
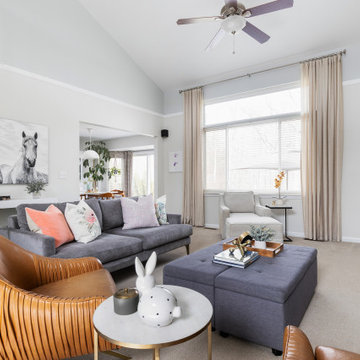
Design ideas for a modern open plan games room in Detroit with carpet, a corner fireplace, a tiled fireplace surround, a wall mounted tv, beige floors, a vaulted ceiling and white walls.
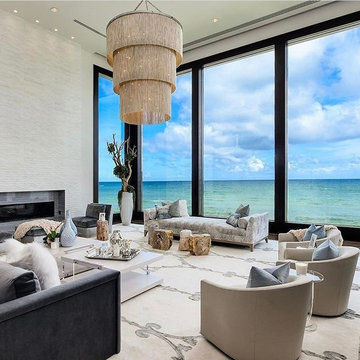
Inspiration for a large contemporary open plan living room in Other with white walls, carpet, a ribbon fireplace, a tiled fireplace surround and beige floors.
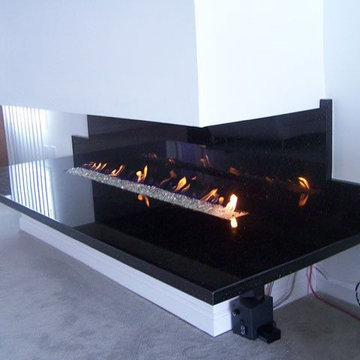
Photo of a contemporary living room in San Francisco with a tiled fireplace surround, carpet and a hanging fireplace.
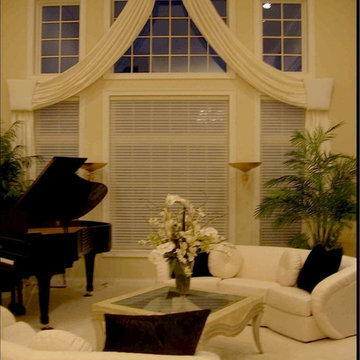
This homeowner asked me to create elegance and intimacy in this large cathedral space. We love the calm layers of white and vanilla combined with beautiful black baby grand piano. Matching acrylic torchieres and palm trees add the perfect finishing touch.
Design and photo by Connie Tschantz
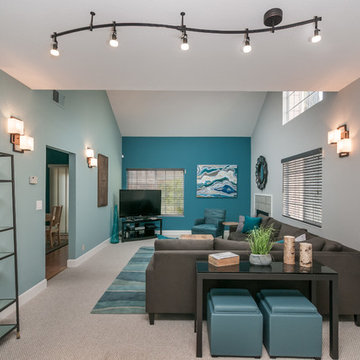
Ian Coleman
Photo of a medium sized contemporary grey and teal open plan living room in San Francisco with blue walls, carpet, a standard fireplace, a tiled fireplace surround and a freestanding tv.
Photo of a medium sized contemporary grey and teal open plan living room in San Francisco with blue walls, carpet, a standard fireplace, a tiled fireplace surround and a freestanding tv.
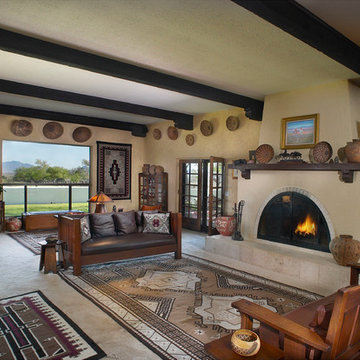
Photographer Robin Stancliff, Tucson Arizona
Design ideas for an expansive living room in Phoenix with carpet, a standard fireplace, a tiled fireplace surround and yellow walls.
Design ideas for an expansive living room in Phoenix with carpet, a standard fireplace, a tiled fireplace surround and yellow walls.
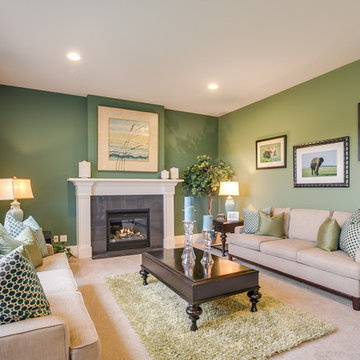
Fuji Photo, Layne Freedle
Photo of a traditional open plan games room in Seattle with a game room, green walls, carpet, a standard fireplace, a tiled fireplace surround and no tv.
Photo of a traditional open plan games room in Seattle with a game room, green walls, carpet, a standard fireplace, a tiled fireplace surround and no tv.
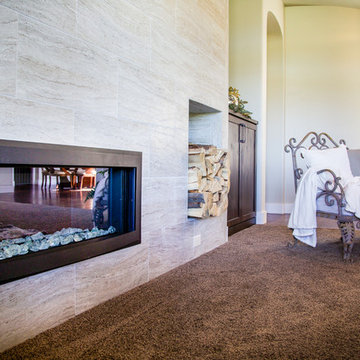
The Tiburon is an exciting new concept in single-story, luxury living by Berkeley Building Co. From arrival into the stunning courtyard entrance, this reclaimed-modern, Italian beauty will impress even the most discriminating. Each space is inventively incorporated to create an entertainer’s dream…yet has thoughtfully included all the comfort one desires. Thermador appliances, chic finishes, rustic beams and a wine cellar are but a few of the amenities that create a picturesque lifestyle.
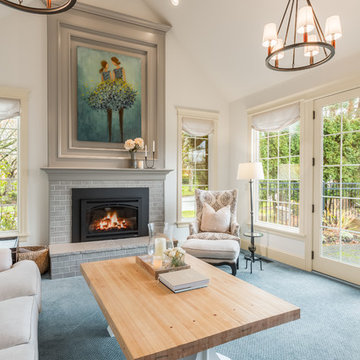
This formal living room is located directly off of the main entry of a traditional style located just outside of Seattle on Mercer Island. Our clients wanted a space where they could entertain, relax and have a space just for mom and dad. The center focus of this space is a custom built table made of reclaimed maple from a bowling lane and reclaimed corbels, both from a local architectural salvage shop. We then worked with a local craftsman to construct the final piece.
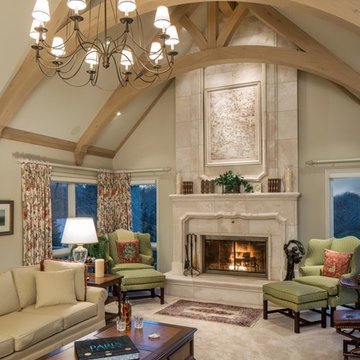
Design ideas for a large classic formal enclosed living room in Omaha with beige walls, carpet, a standard fireplace, a tiled fireplace surround, no tv and feature lighting.
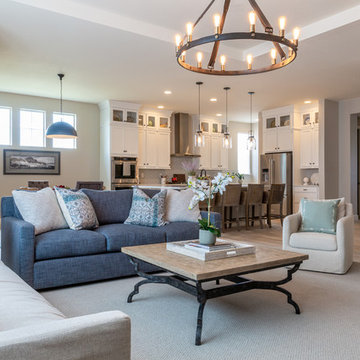
Our client wanted a space where she could relax with friends or watch movies in comfort. We started with comfy sofas from Bernhardt in neutral and navy tones, added two swivel chairs from Four Hands. Coffee table, media console and lighting all from Uttermost.
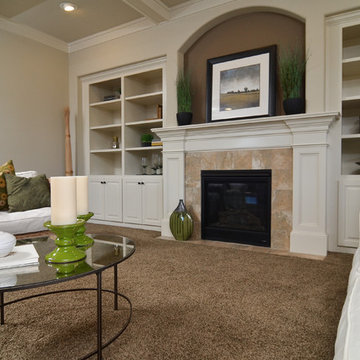
The family room within the New Westminster floorplan by Renaissance Homes features a box beam ceiling, built-in cabinets, a dramatic fireplace and arch details.
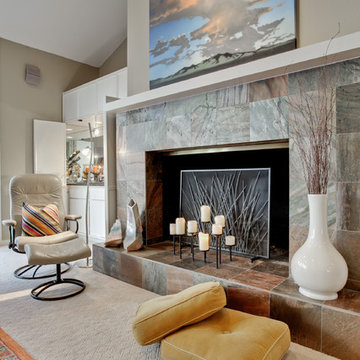
Close up of living room fireplace. Photo by shoot2sell.
Inspiration for a large contemporary open plan living room in Dallas with beige walls, carpet, a standard fireplace, a tiled fireplace surround, no tv and grey floors.
Inspiration for a large contemporary open plan living room in Dallas with beige walls, carpet, a standard fireplace, a tiled fireplace surround, no tv and grey floors.

Great Room with Center Fireplace & Custom Built In Two-Toned Cabinetry Surround
Inspiration for a medium sized traditional open plan living room in Minneapolis with grey walls, carpet, a standard fireplace, a tiled fireplace surround, grey floors and feature lighting.
Inspiration for a medium sized traditional open plan living room in Minneapolis with grey walls, carpet, a standard fireplace, a tiled fireplace surround, grey floors and feature lighting.
Living Space with Carpet and a Tiled Fireplace Surround Ideas and Designs
6



