Living Space with Concrete Flooring and a Wooden Fireplace Surround Ideas and Designs
Refine by:
Budget
Sort by:Popular Today
41 - 60 of 267 photos
Item 1 of 3
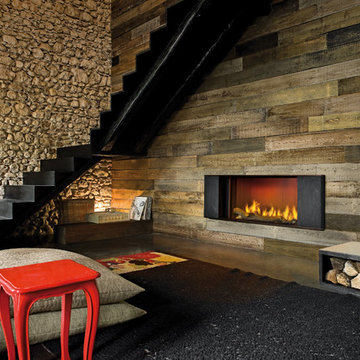
Photo of a medium sized contemporary living room in Other with concrete flooring, a ribbon fireplace and a wooden fireplace surround.
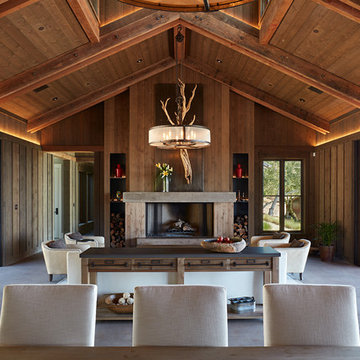
This is an example of a country formal open plan living room in San Francisco with brown walls, concrete flooring, a ribbon fireplace, a wooden fireplace surround and grey floors.
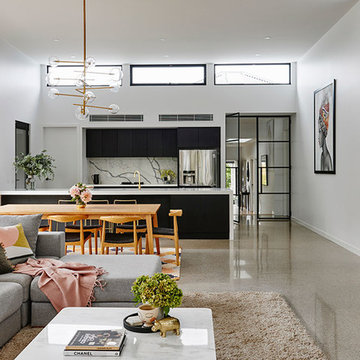
Builder: First Earth Constructions
Photographer: Nikole Ramsay
Stylist: Emma O'Meara
Modern living room in Geelong with white walls, concrete flooring, a wooden fireplace surround and grey floors.
Modern living room in Geelong with white walls, concrete flooring, a wooden fireplace surround and grey floors.
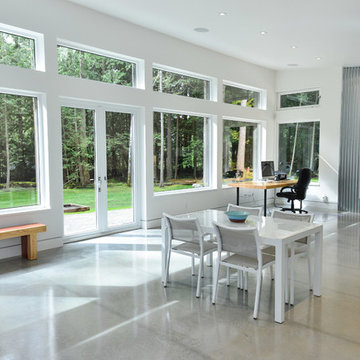
This modern open concept rancher has an abundance of light and brings the amazing wood surrounding in. The polished concrete gray floors reflect the light.
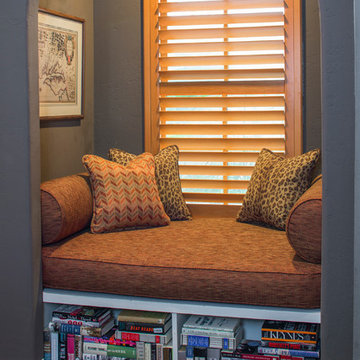
The living room houses two wonderful recessed reading nooks. We added shutters for light and privacy control. A lush upholstered cushion, bolster, and throw pillow provide a cozy nook to curl up for a nap or a good read. Tre Dunham with Fine Focus Photography
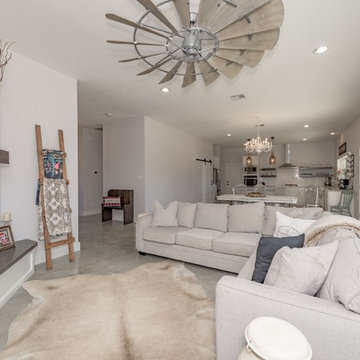
This is an example of a medium sized farmhouse open plan living room in Austin with white walls, concrete flooring, a standard fireplace, a wooden fireplace surround, no tv and grey floors.
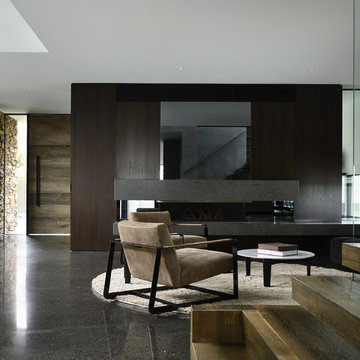
Derek Swalwell
Design ideas for a modern open plan living room in Melbourne with concrete flooring and a wooden fireplace surround.
Design ideas for a modern open plan living room in Melbourne with concrete flooring and a wooden fireplace surround.

Looking down from the mid-level entry, into the living room, the view and a little of the dining room. The dominant theme is the overwhelming strength of the steel beam work. The holes add a sense of whimsy, like aircraft hanger or art deco styling. The ceiling is lit by led strips on top of the steel beam grid.
Photos by Dominque Verdier
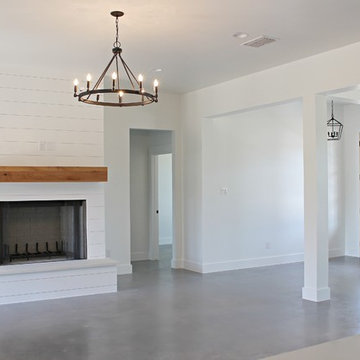
Country games room in Austin with white walls, concrete flooring, a standard fireplace, a wooden fireplace surround and grey floors.
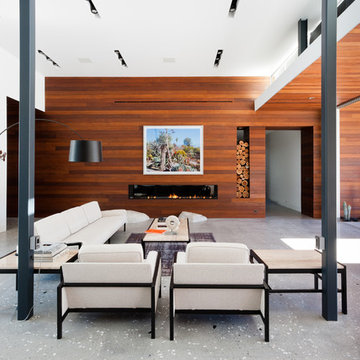
Michal Utterback
Inspiration for a modern open plan living room in Los Angeles with concrete flooring, a ribbon fireplace and a wooden fireplace surround.
Inspiration for a modern open plan living room in Los Angeles with concrete flooring, a ribbon fireplace and a wooden fireplace surround.
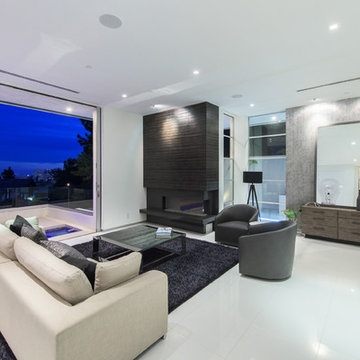
Design ideas for a contemporary living room in Los Angeles with white walls, concrete flooring, a corner fireplace, a wooden fireplace surround, no tv and white floors.
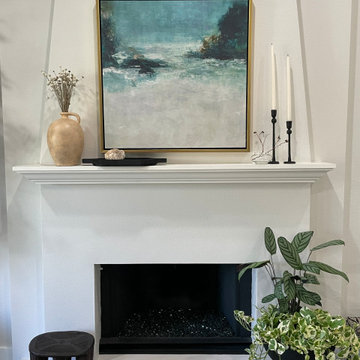
A mixture of California coastal and modern Spanish style in this fireplace mantel setting. Hand painted ocean scene mixed with pottery and wrought iron candle sticks. Dried floral adds a touch of nature from the coast. House plants give a touch of modern design yet adding a natural living element.
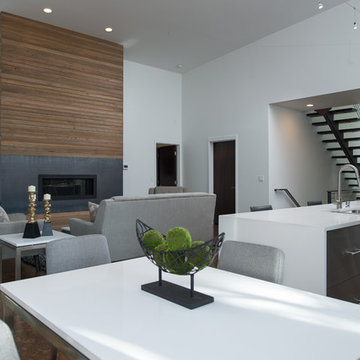
Oliver Irwin
Design ideas for a large modern open plan living room in Seattle with white walls, concrete flooring, a ribbon fireplace, a wooden fireplace surround and no tv.
Design ideas for a large modern open plan living room in Seattle with white walls, concrete flooring, a ribbon fireplace, a wooden fireplace surround and no tv.
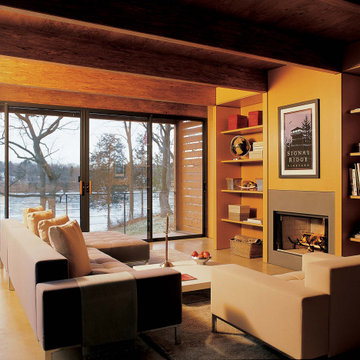
In early 2002 Vetter Denk Architects undertook the challenge to create a highly designed affordable home. Working within the constraints of a narrow lake site, the Aperture House utilizes a regimented four-foot grid and factory prefabricated panels. Construction was completed on the home in the Fall of 2002.
The Aperture House derives its name from the expansive walls of glass at each end framing specific outdoor views – much like the aperture of a camera. It was featured in the March 2003 issue of Milwaukee Magazine and received a 2003 Honor Award from the Wisconsin Chapter of the AIA. Vetter Denk Architects is pleased to present the Aperture House – an award-winning home of refined elegance at an affordable price.
Overview
Moose Lake
Size
2 bedrooms, 3 bathrooms, recreation room
Completion Date
2004
Services
Architecture, Interior Design, Landscape Architecture
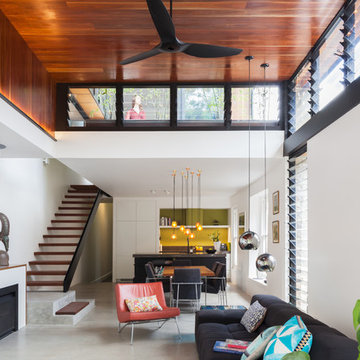
Katherine Lu
World-inspired living room in Sydney with grey walls, concrete flooring and a wooden fireplace surround.
World-inspired living room in Sydney with grey walls, concrete flooring and a wooden fireplace surround.
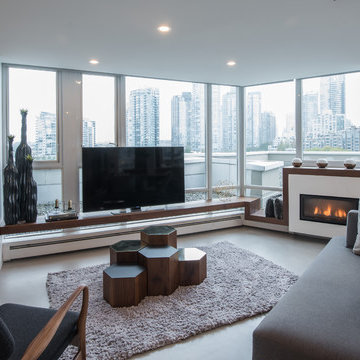
Open concept Living Room with Custom Finishes all around. Custom Oak Shelving & Coffee Table to match, Electronic Word Clock w/ Piano Black Finish accompanied by a stunning skyline of Vancouver in the background.
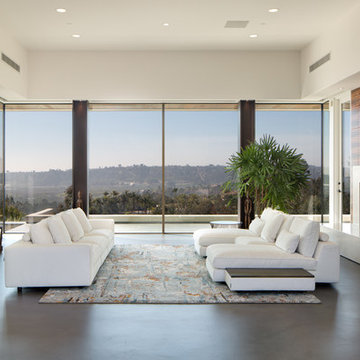
Jim Brady
Photo of a large contemporary formal open plan living room in San Diego with white walls, concrete flooring, a standard fireplace, a wooden fireplace surround, a concealed tv and grey floors.
Photo of a large contemporary formal open plan living room in San Diego with white walls, concrete flooring, a standard fireplace, a wooden fireplace surround, a concealed tv and grey floors.
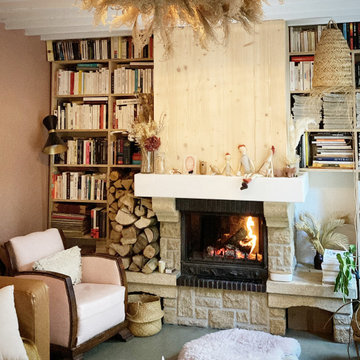
Un petit après-avant des pièces de vie du projet LL : Une maison de l’après-guerre très sombre avec des tas de rajouts et de surélévations, du carrelage et des peintures atroces, une cheminée excessivement rustique, de toutes petites pièces d’office, des fenêtres minuscules, la plupart à barreaux…
Les travaux ont ici consisté à créer une grande cuisine ouverte à la place du débarras et de la cuisinette existants, ouvrir de grandes baies vitrées accordéon dans le salon et la cuisine qui permettent de vivre dedans dehors en été, recouvrir le carrelage de béton ciré et concevoir une cuisine et une bibliothèque (@alexandrereignier ) en bois clair et naturel.
Pour éclairer encore davantage : des teintes bleu lin et rose ancien de chez @liberon_officiel et beaucoup, beaucoup de lumières indirectes (Je suis une dingue de lampes ? !).
Pour des chambres cosy : du bois clair, des matériaux naturels et des murs foncés (ici off black de @farrowandballfr).
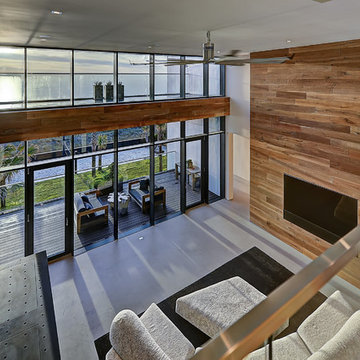
Severine Photography
Inspiration for a large contemporary formal open plan living room in Jacksonville with beige walls, concrete flooring, a ribbon fireplace, a wooden fireplace surround and no tv.
Inspiration for a large contemporary formal open plan living room in Jacksonville with beige walls, concrete flooring, a ribbon fireplace, a wooden fireplace surround and no tv.
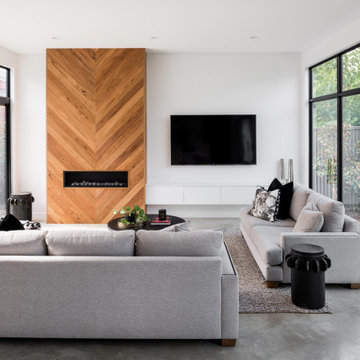
With south facing rear, one of the key aspects of the design was to separate the new living / kitchen space from the original house with a courtyard - to allow northern light to the main living spaces. The courtyard also provides cross ventilation and a great connection with the garden. This is a huge change from the original south facing kitchen and meals, which was not only very small, but quite dark and gloomy.
Living Space with Concrete Flooring and a Wooden Fireplace Surround Ideas and Designs
3



