Living Space with Concrete Flooring and a Wooden Fireplace Surround Ideas and Designs
Refine by:
Budget
Sort by:Popular Today
61 - 80 of 267 photos
Item 1 of 3

Mark Scowen
Photo of a medium sized contemporary enclosed living room in Auckland with a reading nook, multi-coloured walls, concrete flooring, a hanging fireplace, a wooden fireplace surround, a wall mounted tv and grey floors.
Photo of a medium sized contemporary enclosed living room in Auckland with a reading nook, multi-coloured walls, concrete flooring, a hanging fireplace, a wooden fireplace surround, a wall mounted tv and grey floors.
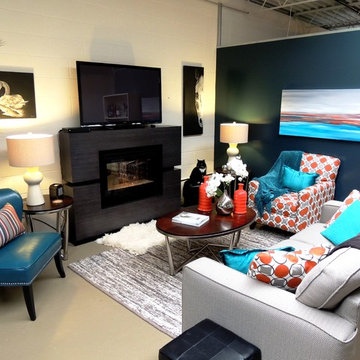
This is a converted warehouse with cinder block walls. We had a very tight, small budget and we needed to warm up the space without doing anything to the existing walls and floors. We took a cold, hard space and turned it into a vibrant, colorful, warm, inviting space using oranges, peacocks and shades of gray to neutralize.
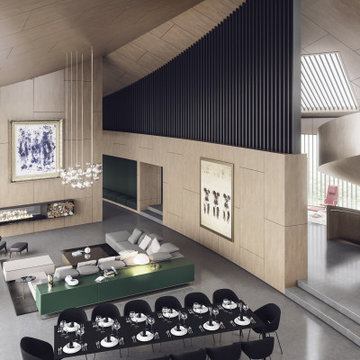
This Hamptons Villa celebrates summer living by opening up onto a spacious lawn bordered by lush vegetation complete with a 20 m pool. The villa is positioned on the north end of the site and opens in a large swooping arch both in plan and in elevation to the south. Upon approaching the villa from the North, one is struck by the verboding monolithic and opaque quality of the form. However, from the south the villa is completely open and porous.
Architecturally the villa speaks to the long tradition of gable roof residential architecture in the area. The villa is organized around a large double height great room which hosts all the social functions of the house; kitchen, dining, salon, library with loft and guestroom above. On either side of the great room are terraces that lead to the private master suite and bedrooms. As the program of the house gets more private the roof becomes lower.
Hosting artists is an integral part of the culture of the Hamptons. As such our Villa provides for a spacious artist’s studio to use while in residency at the villa.
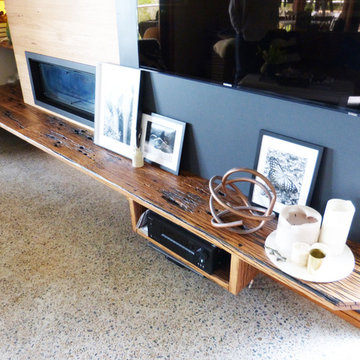
Custom made bench seat/entertainment unit. Recycled blackbutt, heavily weathered.
Design ideas for a medium sized contemporary living room in Newcastle - Maitland with concrete flooring, a wood burning stove, a wooden fireplace surround and a freestanding tv.
Design ideas for a medium sized contemporary living room in Newcastle - Maitland with concrete flooring, a wood burning stove, a wooden fireplace surround and a freestanding tv.
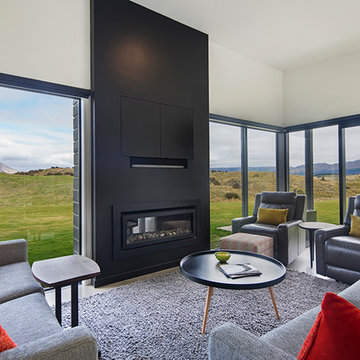
A carefully placed living room utilises large glass doors to maximise views and sun.
This is an example of a medium sized modern formal enclosed living room in Other with white walls, concrete flooring, a ribbon fireplace, a wooden fireplace surround, a concealed tv and beige floors.
This is an example of a medium sized modern formal enclosed living room in Other with white walls, concrete flooring, a ribbon fireplace, a wooden fireplace surround, a concealed tv and beige floors.
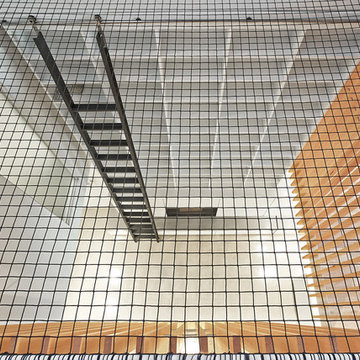
Net floor at top of atrium
Inspiration for a large contemporary formal enclosed living room in Montreal with white walls, concrete flooring, a standard fireplace, a wooden fireplace surround, no tv and grey floors.
Inspiration for a large contemporary formal enclosed living room in Montreal with white walls, concrete flooring, a standard fireplace, a wooden fireplace surround, no tv and grey floors.
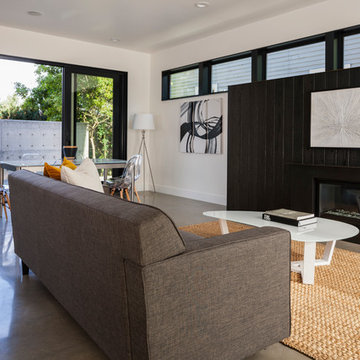
John Granen
Design ideas for a medium sized modern open plan living room in Seattle with white walls, concrete flooring, a ribbon fireplace, a wooden fireplace surround, no tv and grey floors.
Design ideas for a medium sized modern open plan living room in Seattle with white walls, concrete flooring, a ribbon fireplace, a wooden fireplace surround, no tv and grey floors.
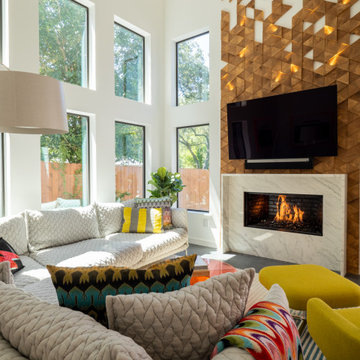
Photo of a large contemporary open plan living room in Austin with white walls, concrete flooring, a ribbon fireplace, a wooden fireplace surround, a wall mounted tv, grey floors and a vaulted ceiling.
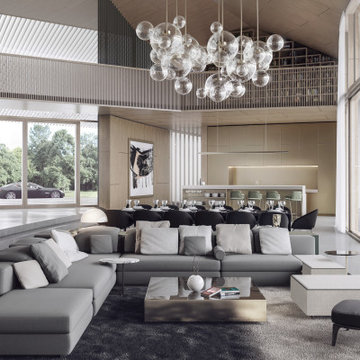
This Hamptons Villa celebrates summer living by opening up onto a spacious lawn bordered by lush vegetation complete with a 20 m pool. The villa is positioned on the north end of the site and opens in a large swooping arch both in plan and in elevation to the south. Upon approaching the villa from the North, one is struck by the verboding monolithic and opaque quality of the form. However, from the south the villa is completely open and porous.
Architecturally the villa speaks to the long tradition of gable roof residential architecture in the area. The villa is organized around a large double height great room which hosts all the social functions of the house; kitchen, dining, salon, library with loft and guestroom above. On either side of the great room are terraces that lead to the private master suite and bedrooms. As the program of the house gets more private the roof becomes lower.
Hosting artists is an integral part of the culture of the Hamptons. As such our Villa provides for a spacious artist’s studio to use while in residency at the villa.
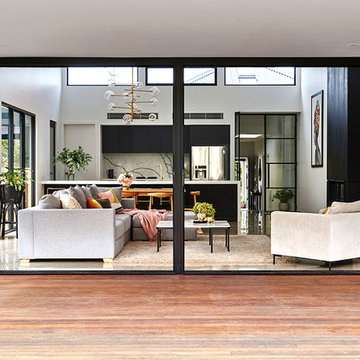
Builder: First Earth Constructions
Photographer: Nikole Ramsay
Stylist: Emma O'Meara
Inspiration for a modern living room in Geelong with white walls, concrete flooring, a wooden fireplace surround and grey floors.
Inspiration for a modern living room in Geelong with white walls, concrete flooring, a wooden fireplace surround and grey floors.
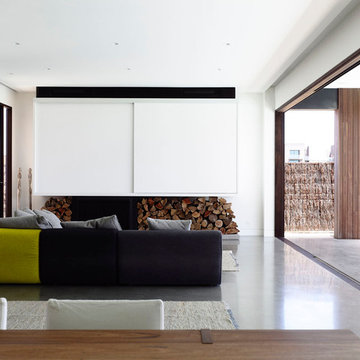
Derek Swalwell
Large contemporary formal open plan living room in Melbourne with white walls, concrete flooring, a wood burning stove, a wooden fireplace surround and a concealed tv.
Large contemporary formal open plan living room in Melbourne with white walls, concrete flooring, a wood burning stove, a wooden fireplace surround and a concealed tv.

Living space is a convergence of color and eclectic modern furnishings - Architect: HAUS | Architecture For Modern Lifestyles - Builder: WERK | Building Modern - Photo: HAUS
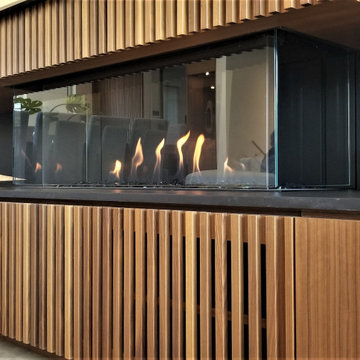
Custom fireplace design with 3-way horizontal fireplace unit. This intricate design includes a concealed audio cabinet with custom slatted doors, lots of hidden storage with touch latch hardware and custom corner cabinet door detail. Walnut veneer material is complimented with a black Dekton surface by Cosentino.
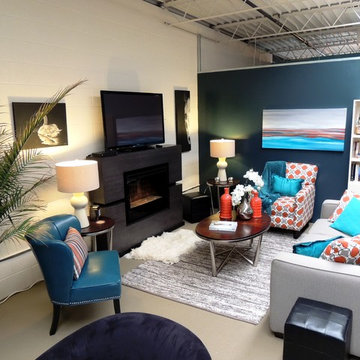
This is a converted warehouse with cinder block walls. We had a very tight, small budget and we needed to warm up the space without doing anything to the existing walls and floors. We took a cold, hard space and turned it into a vibrant, colorful, warm, inviting space using oranges, peacocks and shades of gray to neutralize.
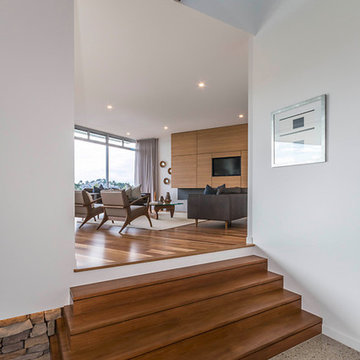
Inspiration for a contemporary open plan games room in Gold Coast - Tweed with white walls, concrete flooring, a wooden fireplace surround and a built-in media unit.
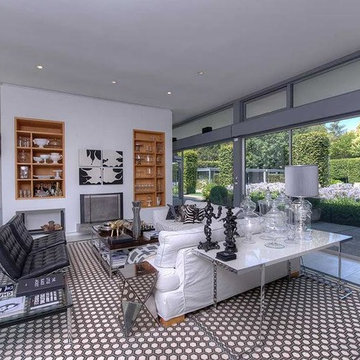
Photo of a large contemporary formal open plan living room in San Francisco with white walls, concrete flooring, a two-sided fireplace, a wooden fireplace surround, grey floors and no tv.
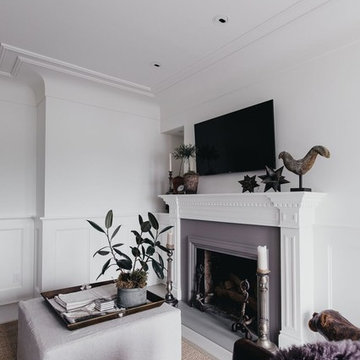
Design ideas for a medium sized classic enclosed games room in Orange County with white walls, concrete flooring, a standard fireplace, a wooden fireplace surround and a wall mounted tv.
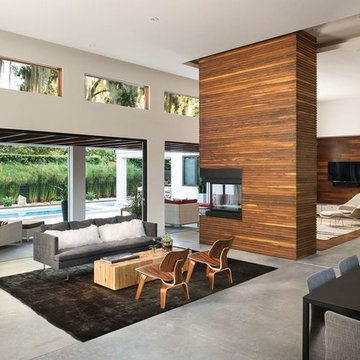
This is an example of a large contemporary open plan living room in Austin with white walls, concrete flooring, a two-sided fireplace, a wooden fireplace surround and a wall mounted tv.
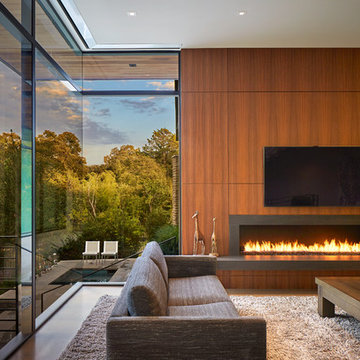
Smart Systems' mission is to provide our clients with luxury through technology. We understand that our clients demand the highest quality in audio, video, security, and automation customized to fit their lifestyle. We strive to exceed expectations with the highest level of customer service and professionalism, from design to installation and beyond.
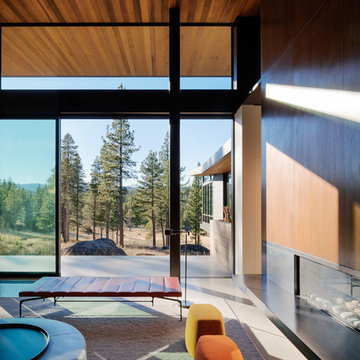
Inspiration for a medium sized contemporary open plan living room in San Francisco with concrete flooring, a ribbon fireplace, a wooden fireplace surround, no tv and grey floors.
Living Space with Concrete Flooring and a Wooden Fireplace Surround Ideas and Designs
4



