Living Space with Concrete Flooring and Grey Floors Ideas and Designs
Refine by:
Budget
Sort by:Popular Today
101 - 120 of 8,178 photos
Item 1 of 3
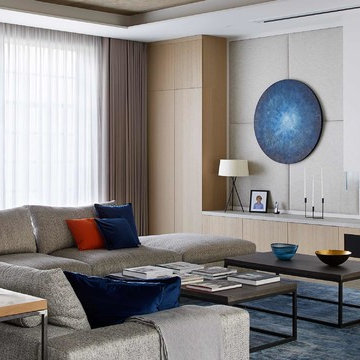
A conversion of an industrial unit, the ceiling was left unfinished, along with exposed columns and beams. The newly polished concrete floor adds sparkle, and is softened by a oversized rug for the lounging sofa. Large movable poufs create a dynamic space suited for transition from family afternoons to cocktails with friends. The linear fire adds warmth but is modern. The fabric walling softens the noise of the space also.
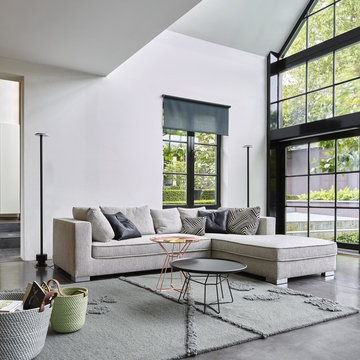
Falda Side Table for Ligne Roset | Available at Linea Inc - Modern Furniture Los Angeles. (info@linea-inc.com / www.linea-inc.com)
Photo of a medium sized contemporary open plan games room in Los Angeles with a reading nook, white walls, concrete flooring, no fireplace, no tv and grey floors.
Photo of a medium sized contemporary open plan games room in Los Angeles with a reading nook, white walls, concrete flooring, no fireplace, no tv and grey floors.
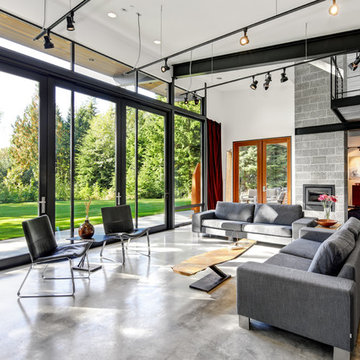
This is an example of an urban open plan living room in Seattle with white walls, concrete flooring, a standard fireplace and grey floors.
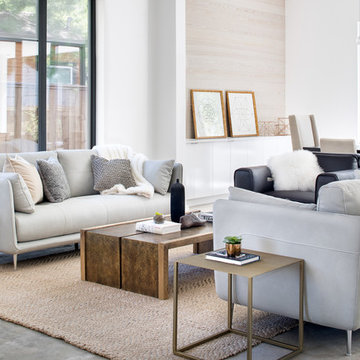
Photo Credit: Paul Finkel
Design ideas for a large contemporary formal open plan living room in Austin with white walls, concrete flooring, no fireplace, no tv and grey floors.
Design ideas for a large contemporary formal open plan living room in Austin with white walls, concrete flooring, no fireplace, no tv and grey floors.
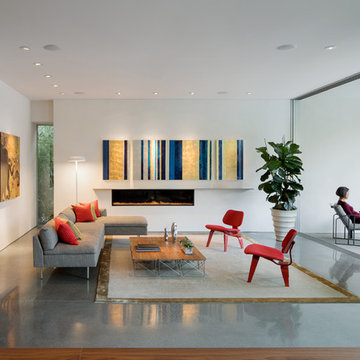
View of living room opening to the outdoors. (Photography by Jeremy Bitterman.)
Photo of a medium sized modern open plan living room in Los Angeles with a ribbon fireplace, white walls, concrete flooring, a plastered fireplace surround, no tv and grey floors.
Photo of a medium sized modern open plan living room in Los Angeles with a ribbon fireplace, white walls, concrete flooring, a plastered fireplace surround, no tv and grey floors.
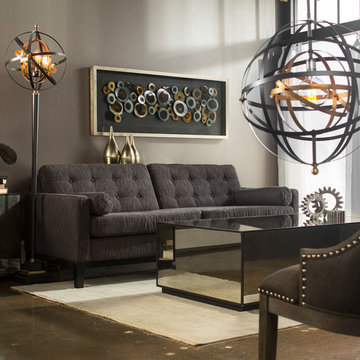
Medium sized urban formal enclosed living room in Other with beige walls, concrete flooring, no fireplace, no tv, grey floors and feature lighting.
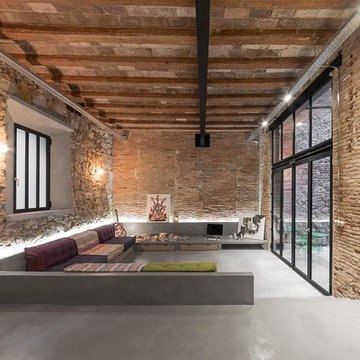
Foto: David Benito Cortázar
@FFWD Arquitectes
This is an example of an urban open plan living room in Barcelona with beige walls, concrete flooring and grey floors.
This is an example of an urban open plan living room in Barcelona with beige walls, concrete flooring and grey floors.
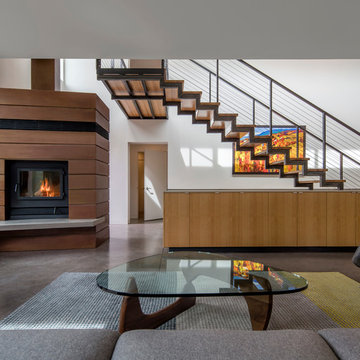
Photographer: Bill Timmerman
Builder: Jillian Builders
Design ideas for a modern formal open plan living room in Edmonton with white walls, concrete flooring, a corner fireplace, a wooden fireplace surround and grey floors.
Design ideas for a modern formal open plan living room in Edmonton with white walls, concrete flooring, a corner fireplace, a wooden fireplace surround and grey floors.
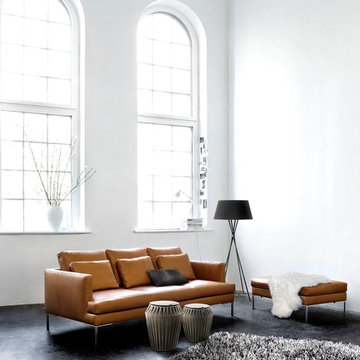
Medium sized modern formal enclosed living room in San Francisco with white walls, concrete flooring, no fireplace, no tv, grey floors and feature lighting.
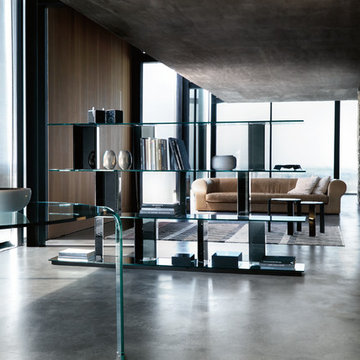
Founded in 1973, Fiam Italia is a global icon of glass culture with four decades of glass innovation and design that produced revolutionary structures and created a new level of utility for glass as a material in residential and commercial interior decor. Fiam Italia designs, develops and produces items of furniture in curved glass, creating them through a combination of craftsmanship and industrial processes, while merging tradition and innovation, through a hand-crafted approach.

Inspiration for a medium sized urban open plan living room in Atlanta with white walls, concrete flooring, grey floors, no fireplace, a freestanding tv and feature lighting.
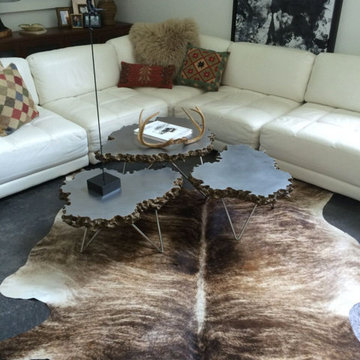
This room has already been redone some since this pic with the addition of some additional art and a dark gray wood floor. The cowhide brings in a natural element to complement the white leather contemporary sectional. The coffee table collection is one of our most unique finds at market that made a perfect addition to this room
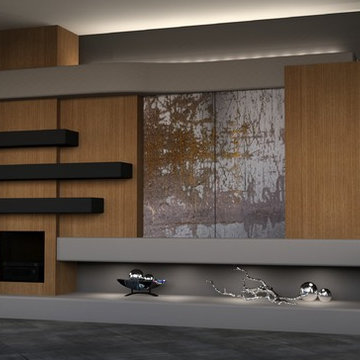
A media wall can be more than a TV on a wall. DAGR Design listens to what the clients main objective is and designs with style and functionality in mind. Beautiful artwork can be tucked away when viewing the TV and exposed when the TV is no longer needed. Either way, the wall can stand alone as a unique feature to the room.
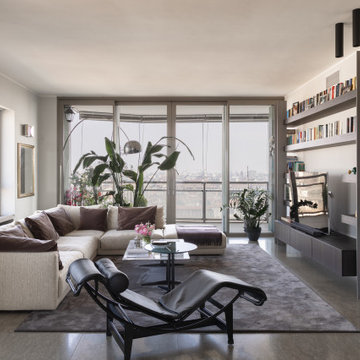
Photo of a contemporary living room in Milan with white walls, concrete flooring, a freestanding tv and grey floors.
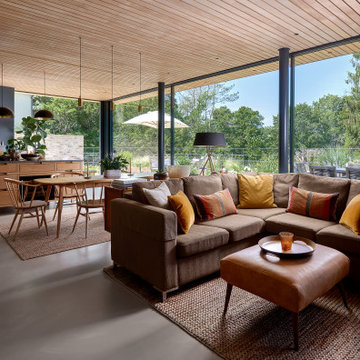
Inspiration for an expansive formal open plan living room in Hampshire with blue walls, concrete flooring, a corner fireplace, a metal fireplace surround, grey floors and a wood ceiling.

Photo of a large contemporary open plan living room in Vancouver with white walls, concrete flooring, a two-sided fireplace, a metal fireplace surround, grey floors and exposed beams.

After the second fallout of the Delta Variant amidst the COVID-19 Pandemic in mid 2021, our team working from home, and our client in quarantine, SDA Architects conceived Japandi Home.
The initial brief for the renovation of this pool house was for its interior to have an "immediate sense of serenity" that roused the feeling of being peaceful. Influenced by loneliness and angst during quarantine, SDA Architects explored themes of escapism and empathy which led to a “Japandi” style concept design – the nexus between “Scandinavian functionality” and “Japanese rustic minimalism” to invoke feelings of “art, nature and simplicity.” This merging of styles forms the perfect amalgamation of both function and form, centred on clean lines, bright spaces and light colours.
Grounded by its emotional weight, poetic lyricism, and relaxed atmosphere; Japandi Home aesthetics focus on simplicity, natural elements, and comfort; minimalism that is both aesthetically pleasing yet highly functional.
Japandi Home places special emphasis on sustainability through use of raw furnishings and a rejection of the one-time-use culture we have embraced for numerous decades. A plethora of natural materials, muted colours, clean lines and minimal, yet-well-curated furnishings have been employed to showcase beautiful craftsmanship – quality handmade pieces over quantitative throwaway items.
A neutral colour palette compliments the soft and hard furnishings within, allowing the timeless pieces to breath and speak for themselves. These calming, tranquil and peaceful colours have been chosen so when accent colours are incorporated, they are done so in a meaningful yet subtle way. Japandi home isn’t sparse – it’s intentional.
The integrated storage throughout – from the kitchen, to dining buffet, linen cupboard, window seat, entertainment unit, bed ensemble and walk-in wardrobe are key to reducing clutter and maintaining the zen-like sense of calm created by these clean lines and open spaces.
The Scandinavian concept of “hygge” refers to the idea that ones home is your cosy sanctuary. Similarly, this ideology has been fused with the Japanese notion of “wabi-sabi”; the idea that there is beauty in imperfection. Hence, the marriage of these design styles is both founded on minimalism and comfort; easy-going yet sophisticated. Conversely, whilst Japanese styles can be considered “sleek” and Scandinavian, “rustic”, the richness of the Japanese neutral colour palette aids in preventing the stark, crisp palette of Scandinavian styles from feeling cold and clinical.
Japandi Home’s introspective essence can ultimately be considered quite timely for the pandemic and was the quintessential lockdown project our team needed.

Existing garage converted into an Accessory Dwelling Unit (ADU). The former garage now holds a 400 Sq.Ft. studio apartment that features a full kitchen and bathroom. The kitchen includes built in appliances a washer and dryer alcove.

Photo of a medium sized world-inspired open plan games room in Geelong with white walls, concrete flooring, a standard fireplace, a plastered fireplace surround, grey floors, a vaulted ceiling and a chimney breast.

Design ideas for a large contemporary open plan living room in New York with no tv, grey floors, grey walls and concrete flooring.
Living Space with Concrete Flooring and Grey Floors Ideas and Designs
6



