Living Space with Concrete Flooring and No TV Ideas and Designs
Refine by:
Budget
Sort by:Popular Today
1 - 20 of 3,671 photos
Item 1 of 3
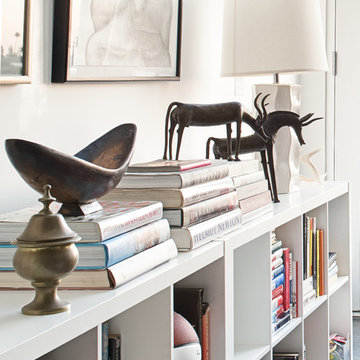
Konstrukt Photo
Large bohemian open plan living room in Los Angeles with white walls, concrete flooring, no fireplace and no tv.
Large bohemian open plan living room in Los Angeles with white walls, concrete flooring, no fireplace and no tv.

Photograph by Art Gray
Design ideas for a medium sized modern open plan living room in Los Angeles with a reading nook, white walls, concrete flooring, a standard fireplace, a tiled fireplace surround, no tv and grey floors.
Design ideas for a medium sized modern open plan living room in Los Angeles with a reading nook, white walls, concrete flooring, a standard fireplace, a tiled fireplace surround, no tv and grey floors.

Medium sized nautical open plan living room in Orange County with white walls, a ribbon fireplace, a stone fireplace surround, concrete flooring, no tv and beige floors.

Small classic formal open plan living room in Miami with grey walls, a standard fireplace, concrete flooring, a tiled fireplace surround, no tv, beige floors and feature lighting.

The original ceiling, comprised of exposed wood deck and beams, was revealed after being concealed by a flat ceiling for many years. The beams and decking were bead blasted and refinished (the original finish being damaged by multiple layers of paint); the intact ceiling of another nearby Evans' home was used to confirm the stain color and technique.
Architect: Gene Kniaz, Spiral Architects
General Contractor: Linthicum Custom Builders
Photo: Maureen Ryan Photography
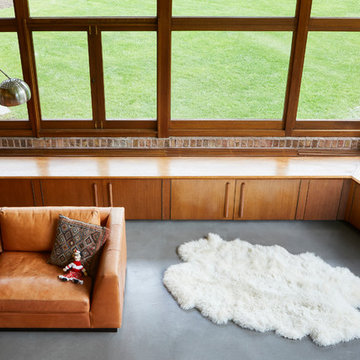
©Brett Bulthuis 2018
Design ideas for a large midcentury formal mezzanine living room in Chicago with concrete flooring, no tv and grey floors.
Design ideas for a large midcentury formal mezzanine living room in Chicago with concrete flooring, no tv and grey floors.

The Lucius 140 Tunnel by Element4 is a perfectly proportioned linear see-through fireplace. With this design you can bring warmth and elegance to two spaces -- with just one fireplace.
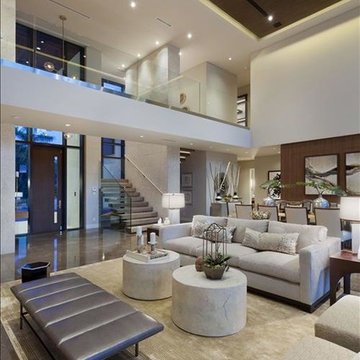
Inspiration for a large modern formal open plan living room in New York with white walls, concrete flooring, no fireplace, no tv and brown floors.
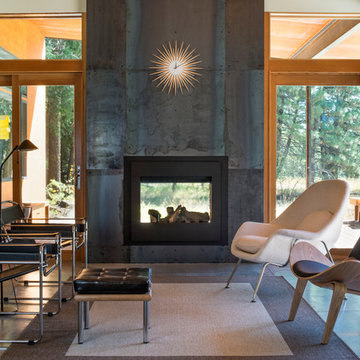
Photography by Eirik Johnson
Design ideas for a medium sized contemporary enclosed living room in Seattle with concrete flooring, a two-sided fireplace, a metal fireplace surround, no tv and feature lighting.
Design ideas for a medium sized contemporary enclosed living room in Seattle with concrete flooring, a two-sided fireplace, a metal fireplace surround, no tv and feature lighting.
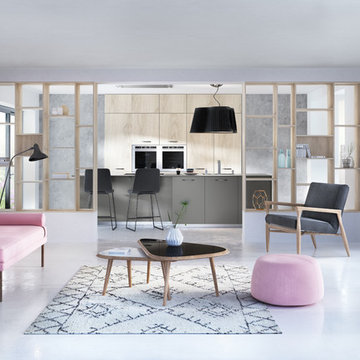
La cuisine Egérie chez Arthur Bonnet propose une implantation semi-ouverte sur le salon grâce à une bibliothèque magistrale composée d'étagères et de niches. Cet espace très structuré met à l'honneur le style scandinave en proposant une composition unique, idéale pour disposer livres et objets de décoration.
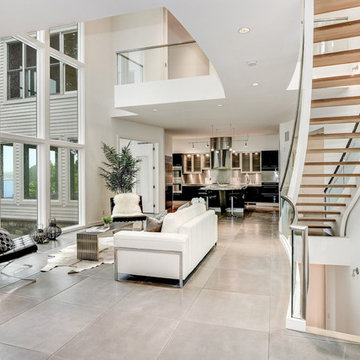
Gorgeous Modern Waterfront home with concrete floors,
walls of glass, open layout, glass stairs,
Design ideas for a large contemporary formal open plan living room in DC Metro with white walls, concrete flooring, a standard fireplace, a tiled fireplace surround, no tv and grey floors.
Design ideas for a large contemporary formal open plan living room in DC Metro with white walls, concrete flooring, a standard fireplace, a tiled fireplace surround, no tv and grey floors.
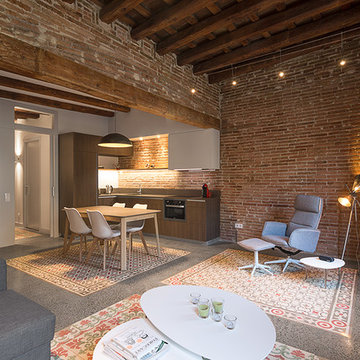
David Benito
Design ideas for a medium sized industrial formal open plan living room in Barcelona with concrete flooring, brown walls, no fireplace and no tv.
Design ideas for a medium sized industrial formal open plan living room in Barcelona with concrete flooring, brown walls, no fireplace and no tv.
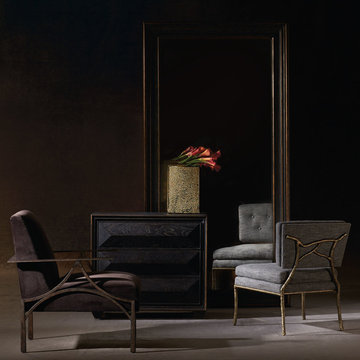
Design ideas for a medium sized contemporary formal enclosed living room in Montreal with black walls, concrete flooring, no fireplace and no tv.
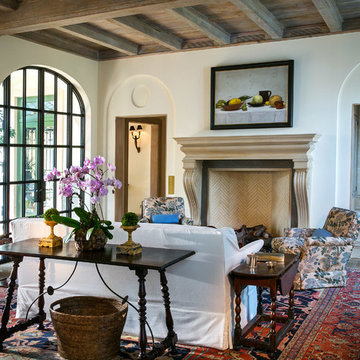
Photograph by Owen McGoldrick
Photo of a medium sized mediterranean formal open plan living room in Miami with white walls, concrete flooring, a standard fireplace, a wooden fireplace surround, no tv and grey floors.
Photo of a medium sized mediterranean formal open plan living room in Miami with white walls, concrete flooring, a standard fireplace, a wooden fireplace surround, no tv and grey floors.
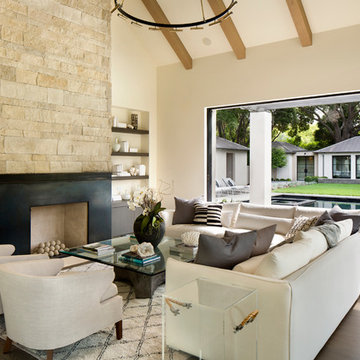
Bernard Andre Photography
Inspiration for a modern formal open plan living room in San Francisco with concrete flooring, a standard fireplace, a stone fireplace surround, no tv and beige floors.
Inspiration for a modern formal open plan living room in San Francisco with concrete flooring, a standard fireplace, a stone fireplace surround, no tv and beige floors.

We love the clean contrast of the dark wood stain against the white backdrop for this crisp Ship Ladder designed for this beautiful Colorado vacation lodge. http://www.southmainco.com/

@S+D
Photo of a medium sized eclectic open plan living room in Paris with brown walls, concrete flooring, a wood burning stove, a metal fireplace surround, a reading nook and no tv.
Photo of a medium sized eclectic open plan living room in Paris with brown walls, concrete flooring, a wood burning stove, a metal fireplace surround, a reading nook and no tv.

Photo of a medium sized rustic formal and grey and yellow living room in Seattle with concrete flooring, a wood burning stove, beige walls, a metal fireplace surround and no tv.
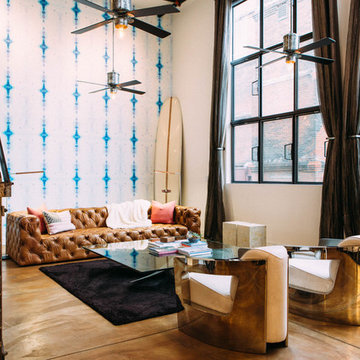
Ashley Batz
Design ideas for a large industrial open plan living room in Los Angeles with multi-coloured walls, concrete flooring, no fireplace and no tv.
Design ideas for a large industrial open plan living room in Los Angeles with multi-coloured walls, concrete flooring, no fireplace and no tv.
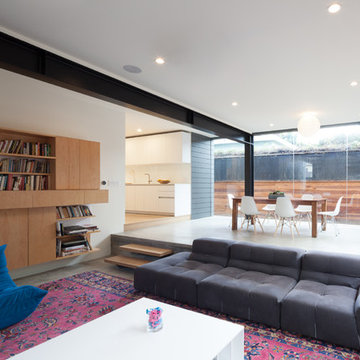
A radical remodel of a modest beach bungalow originally built in 1913 and relocated in 1920 to its current location, blocks from the ocean.
The exterior of the Bay Street Residence remains true to form, preserving its inherent street presence. The interior has been fully renovated to create a streamline connection between each interior space and the rear yard. A 2-story rear addition provides a master suite and deck above while simultaneously creating a unique space below that serves as a terraced indoor dining and living area open to the outdoors.
Photographer: Taiyo Watanabe
Living Space with Concrete Flooring and No TV Ideas and Designs
1



