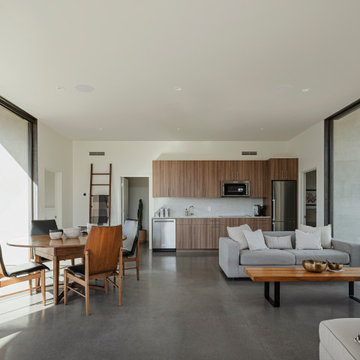Living Space with Concrete Flooring and Porcelain Flooring Ideas and Designs
Refine by:
Budget
Sort by:Popular Today
21 - 40 of 47,053 photos
Item 1 of 3
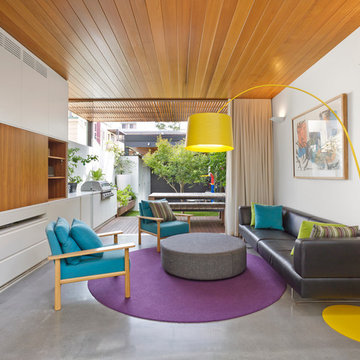
florian grohen
Design ideas for a contemporary formal open plan living room in Sydney with white walls, concrete flooring and a concealed tv.
Design ideas for a contemporary formal open plan living room in Sydney with white walls, concrete flooring and a concealed tv.
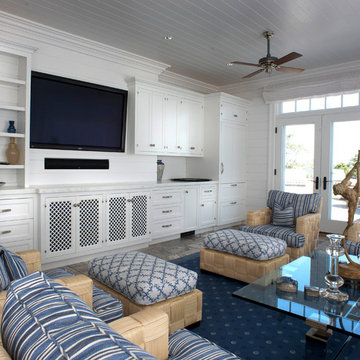
Living Room Cabinetry by East End Country Kitchens
Photo by Tony Lopez
Design ideas for a medium sized classic formal enclosed living room in New York with white walls, a wall mounted tv, porcelain flooring, no fireplace and grey floors.
Design ideas for a medium sized classic formal enclosed living room in New York with white walls, a wall mounted tv, porcelain flooring, no fireplace and grey floors.
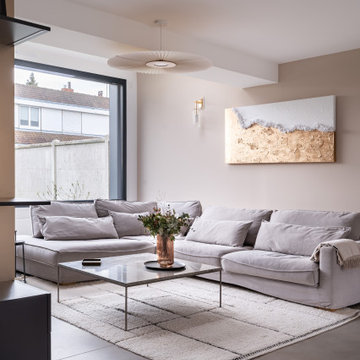
Photo of a contemporary living room in Other with beige walls, concrete flooring and grey floors.
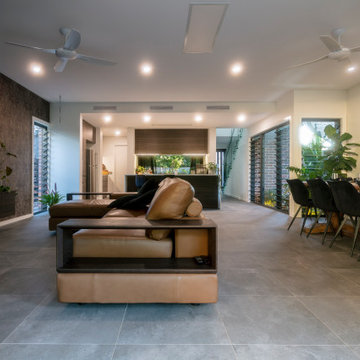
Photo of a medium sized modern open plan living room in Gold Coast - Tweed with multi-coloured walls, porcelain flooring, a wall mounted tv, grey floors and wallpapered walls.

contemporary home design for a modern family with young children offering a chic but laid back, warm atmosphere.
Large retro open plan living room in New York with white walls, concrete flooring, a standard fireplace, a metal fireplace surround, no tv, grey floors and a vaulted ceiling.
Large retro open plan living room in New York with white walls, concrete flooring, a standard fireplace, a metal fireplace surround, no tv, grey floors and a vaulted ceiling.
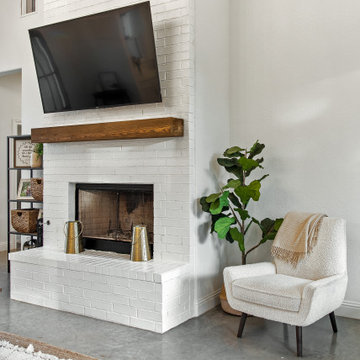
The living room features a crisp, painted brick fireplace and transom windows for maximum light and view. The vaulted ceiling elevates the space, with symmetrical halls opening off to bedroom areas. Rear doors open out to the patio.

Photo of a large contemporary open plan living room in Vancouver with white walls, concrete flooring, a two-sided fireplace, a metal fireplace surround, grey floors and exposed beams.
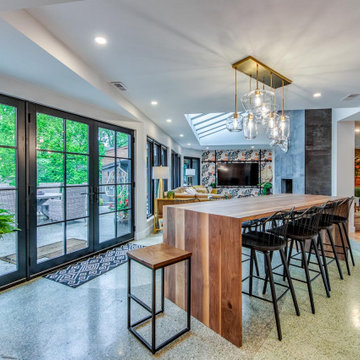
An already gorgeous mid-century modern home gave a great base for starting this stunning project. The old lanai was in perfect condition with its screened in room and terrazzo floors. But, St. Louis being what it is, the room wasn’t getting as much use as it could. The homeowners had an idea to remove the interior walls that separated the main home and the lanai to create additional living space when they entertain or have a movie night as family. The exterior screens were taken out and replaced with new windows and screens to update the look and protect the room from outdoor elements. The old skylights were removed and replaced with 7 new skylights with solar shades to let the light in or block the suns warmth come summers’ heat. The interior doorways and walls were removed and replaced with structural beams and supports so that we could leave the space as open and airy as possible. Keeping the original flooring in both rooms we were able to insert new wood to seamlessly match the old in the spaces where walls once stood. The highlight of this home is the fireplace. We took a single fireplace and created a double-sided gas fireplace. Now the family can enjoy a warm fire from both sides of the house. .

Inspiration for a medium sized scandinavian grey and white open plan living room in Barcelona with white walls, porcelain flooring, grey floors, a wood ceiling and wood walls.
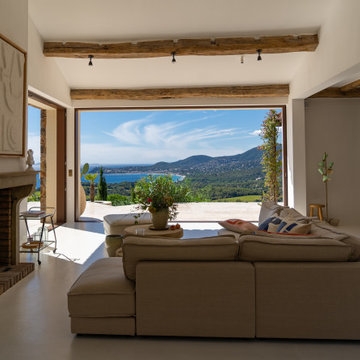
Maison neuve avec de l'ancien
Large mediterranean open plan living room in Marseille with concrete flooring, a standard fireplace, a brick fireplace surround, white floors and exposed beams.
Large mediterranean open plan living room in Marseille with concrete flooring, a standard fireplace, a brick fireplace surround, white floors and exposed beams.
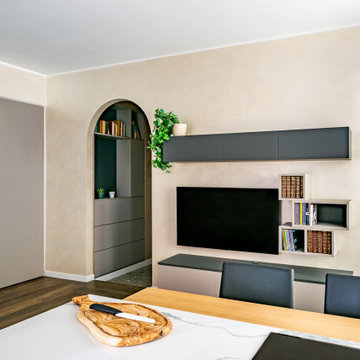
Il vecchio ripostiglio è stato sostituito da due mobili su misura a tutt’altezza con un mobile parzialmente a giorno sulla proiezione del pilastro esistente, mentre il mobile Tv trova spazio affianco al telefono vintage, traccia del tempo e parte di storia della casa che non viene volutamente rimosso dalla sua posizione originaria.
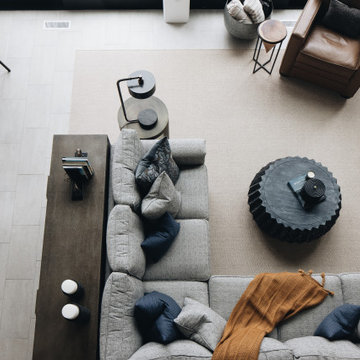
This is an example of a large rustic mezzanine living room in Grand Rapids with white walls, porcelain flooring, a standard fireplace, a stone fireplace surround, a wall mounted tv and grey floors.

Inspiration for a medium sized contemporary living room in Moscow with a reading nook, white walls, porcelain flooring, a standard fireplace, a tiled fireplace surround, grey floors, exposed beams and brick walls.

Maison contemporaine avec bardage bois ouverte sur la nature
This is an example of an expansive contemporary open plan games room in Paris with white walls, concrete flooring, a wood burning stove, a metal fireplace surround, a freestanding tv, grey floors and feature lighting.
This is an example of an expansive contemporary open plan games room in Paris with white walls, concrete flooring, a wood burning stove, a metal fireplace surround, a freestanding tv, grey floors and feature lighting.
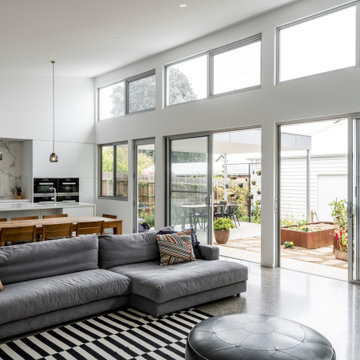
Spacious main/living room sharing with the kitchen and dining to create a large open space. Large doors and windows cover most of the wall opening up to the green backyard.
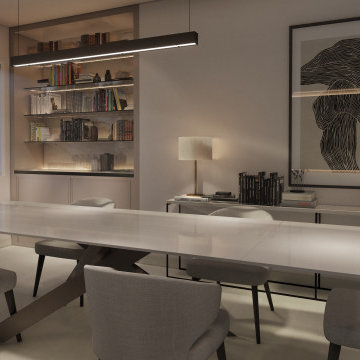
En tonos claros que generan una atmósfera de calidez y serenidad, planteamos este proyecto con el fin de lograr espacios reposados y tranquilos. En él cobran gran importancia los elementos naturales plasmados a través de una paleta de materiales en tonos tierra. Todo esto acompañado de una iluminación indirecta, integrada no solo de la manera convencional, sino incorporada en elementos del espacio que se convierten en componentes distintivos de este.
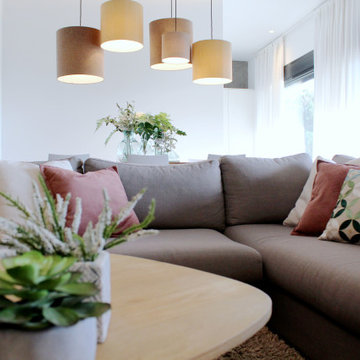
Vivienda contemporánea donde la luz lo invade todo. El blanco de paredes y techo hacen resaltar cualquier elemento de mobiliario o de decoración que se introduzca, generando un ambiente totalmente distinto con pocos cambios decorativos.
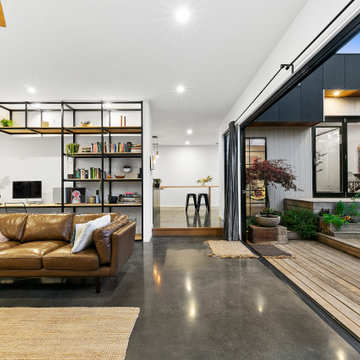
Photo of a medium sized modern formal open plan living room in Geelong with white walls, concrete flooring and grey floors.

Complete remodel of an existing den adding shiplap, built-ins, stone fireplace, cedar beams, and new tile flooring.
This is an example of a medium sized traditional conservatory with porcelain flooring, a standard fireplace, a stone fireplace surround and beige floors.
This is an example of a medium sized traditional conservatory with porcelain flooring, a standard fireplace, a stone fireplace surround and beige floors.
Living Space with Concrete Flooring and Porcelain Flooring Ideas and Designs
2




