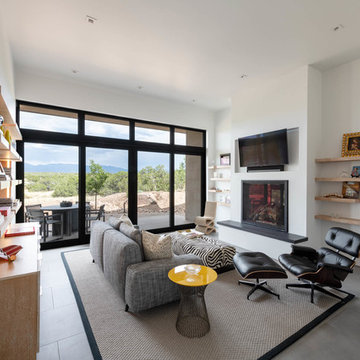Living Space with Concrete Flooring and Porcelain Flooring Ideas and Designs
Refine by:
Budget
Sort by:Popular Today
41 - 60 of 47,055 photos
Item 1 of 3
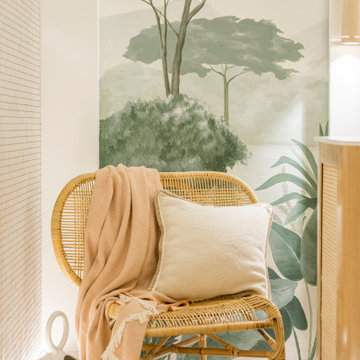
SOFT & RAW es el espacio creado en Casadecor 2020 por DEVES|A|GENJO INTERIORISMO, un espacio concebido como el nuevo lujo, cálido y acogedor. Un entorno calmado y natural en sus tonos y texturas, sin renunciar a la sofisticación.

View from the Living Room (taken from the kitchen) with courtyard patio beyond. The interior spaces of the Great Room are punctuated by a series of wide Fleetwood Aluminum multi-sliding glass doors positioned to frame the gardens and patio beyond while the concrete floor transitions from inside to out. The rosewood panel door slides to the right to reveal a large television. The cabinetry is built to match the look and finish of the kitchen.

This couple purchased a second home as a respite from city living. Living primarily in downtown Chicago the couple desired a place to connect with nature. The home is located on 80 acres and is situated far back on a wooded lot with a pond, pool and a detached rec room. The home includes four bedrooms and one bunkroom along with five full baths.
The home was stripped down to the studs, a total gut. Linc modified the exterior and created a modern look by removing the balconies on the exterior, removing the roof overhang, adding vertical siding and painting the structure black. The garage was converted into a detached rec room and a new pool was added complete with outdoor shower, concrete pavers, ipe wood wall and a limestone surround.
Porch Details:
Features Eze Breezy Fold down windows and door, radiant flooring, wood paneling and shiplap ceiling.
-Sconces, Wayfair
-New deck off the porch for dining
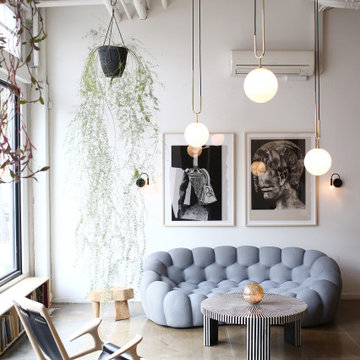
An art lover's paradise in an airy open floor plan loft featuring contemporary and modern furniture sprinkled in with some custom art and sculptural pieces. With ceilings so high and such good bones, the space was beautiful as is but needed a very dramatic sofa to steal the show.
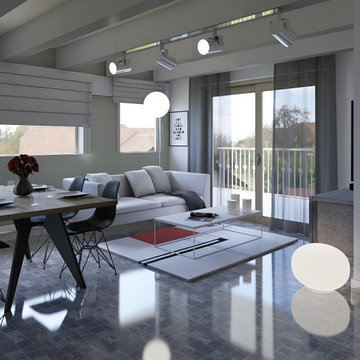
Soggiorno aperto con divano letto e annessa cucina e bancone con mobile bar e dispensa sopseso
Inspiration for a medium sized modern open plan living room in Catania-Palermo with a home bar, grey walls, porcelain flooring, no fireplace, a wall mounted tv and grey floors.
Inspiration for a medium sized modern open plan living room in Catania-Palermo with a home bar, grey walls, porcelain flooring, no fireplace, a wall mounted tv and grey floors.
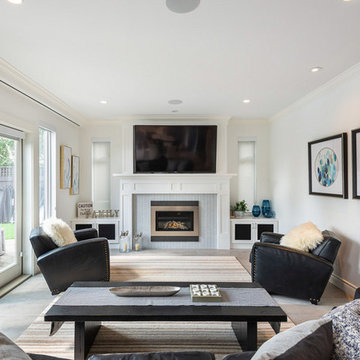
photography: Paul Grdina
Photo of a medium sized classic open plan living room in Vancouver with white walls, porcelain flooring, a standard fireplace, a tiled fireplace surround, a wall mounted tv and grey floors.
Photo of a medium sized classic open plan living room in Vancouver with white walls, porcelain flooring, a standard fireplace, a tiled fireplace surround, a wall mounted tv and grey floors.
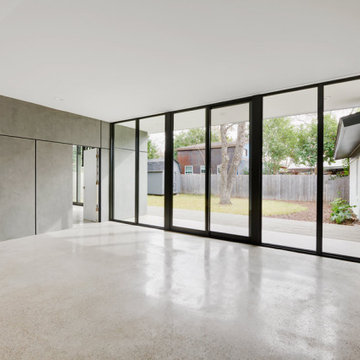
Inspiration for a medium sized modern enclosed games room in Austin with a reading nook, white walls, concrete flooring, no fireplace, no tv and grey floors.
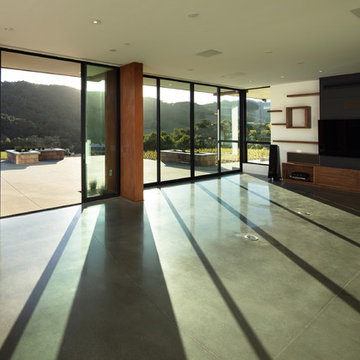
The magnificent watershed block wall traversing the length of the home. This block wall is the backbone or axis upon which this home is laid out. This wall is being built with minimal grout for solid wall appearance.
Corten metal panels, columns, and fascia elegantly trim the home.
Floating cantilevered ceiling extending outward over outdoor spaces.
Outdoor living space includes a pool, outdoor kitchen and a fireplace for year-round comfort.
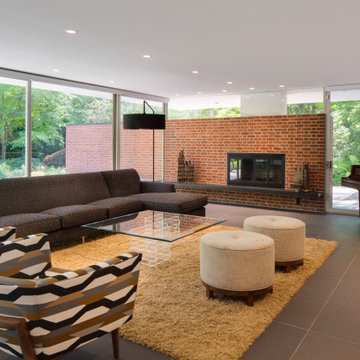
This is an example of a large midcentury living room in Baltimore with a reading nook, porcelain flooring, a standard fireplace, a brick fireplace surround and grey floors.
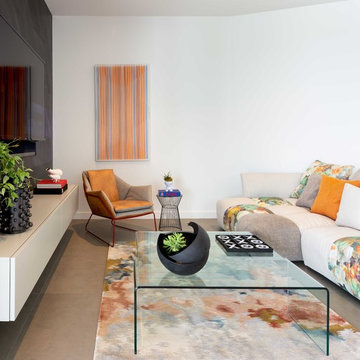
This is an example of a contemporary open plan games room in Miami with porcelain flooring, a wall mounted tv, grey floors, white walls and no fireplace.
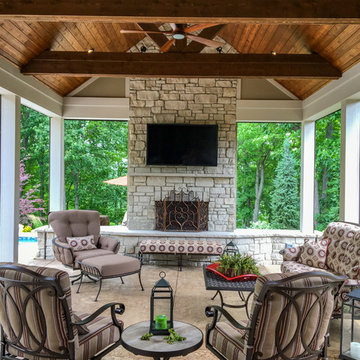
Custom complete home remodel in 2017. The bedrooms, bathrooms, living rooms, basement, dining room, and kitchen were all remodeled. There is a beautiful pool-side outdoor room addition with retractable screens that includes a fireplace, a kitchen, and a living room. On the outside of the outdoor room, there are steps that lead out to the beautiful patio next to the pool.
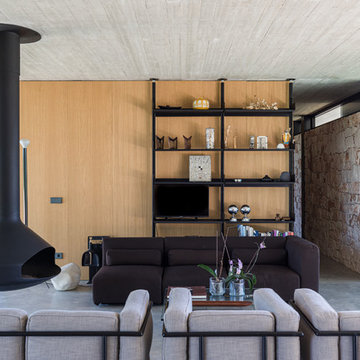
Inspiration for a contemporary living room in Rome with brown walls, concrete flooring, a hanging fireplace, a freestanding tv and grey floors.
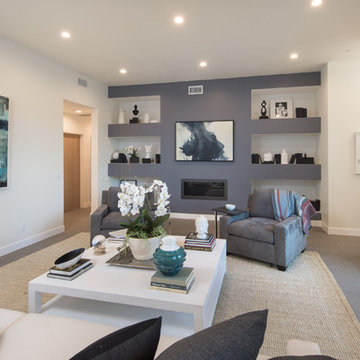
Photo of a large contemporary formal open plan living room in Los Angeles with white walls, concrete flooring, no fireplace, a plastered fireplace surround and grey floors.
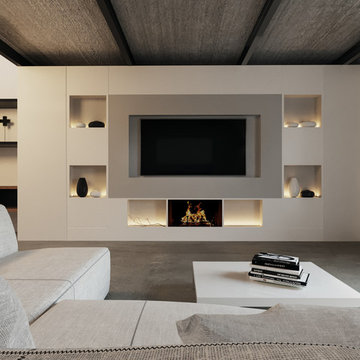
Locale open space soggiorno cucina
This is an example of a medium sized contemporary formal open plan living room in Milan with grey walls, concrete flooring, a ribbon fireplace, a plastered fireplace surround, a wall mounted tv and grey floors.
This is an example of a medium sized contemporary formal open plan living room in Milan with grey walls, concrete flooring, a ribbon fireplace, a plastered fireplace surround, a wall mounted tv and grey floors.

Lillie Thompson
Photo of a large contemporary open plan living room in Melbourne with white walls, concrete flooring, a wood burning stove and grey floors.
Photo of a large contemporary open plan living room in Melbourne with white walls, concrete flooring, a wood burning stove and grey floors.
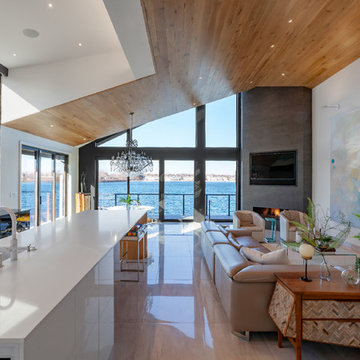
Living room reclads pre-existing corner fireplace and vaulted ceilings, with all new flooring, lighting, and trims carpentry details (railings, doors, trims, ceiling material) - Architecture/Interiors/Renderings/Photography: HAUS | Architecture For Modern Lifestyles - Construction Manager: WERK | Building Modern
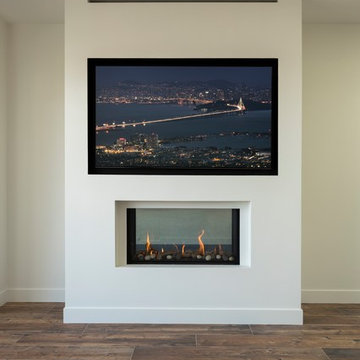
Jeff Rumans
Photo of a medium sized modern enclosed home cinema in San Francisco with white walls, porcelain flooring, a wall mounted tv and brown floors.
Photo of a medium sized modern enclosed home cinema in San Francisco with white walls, porcelain flooring, a wall mounted tv and brown floors.
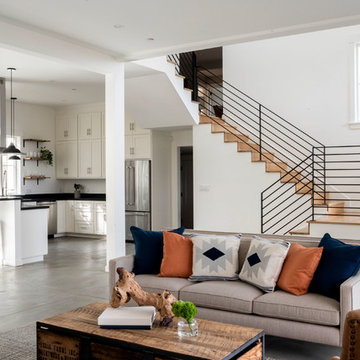
Photo of a medium sized farmhouse open plan living room in San Francisco with white walls, concrete flooring, a wooden fireplace surround and grey floors.
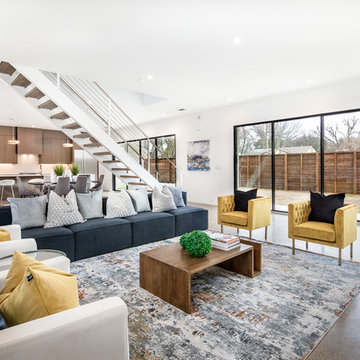
Photo of a large modern formal open plan living room in Dallas with white walls, concrete flooring and grey floors.
Living Space with Concrete Flooring and Porcelain Flooring Ideas and Designs
3




