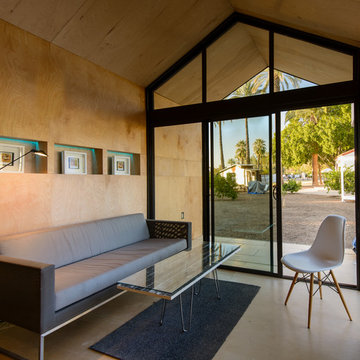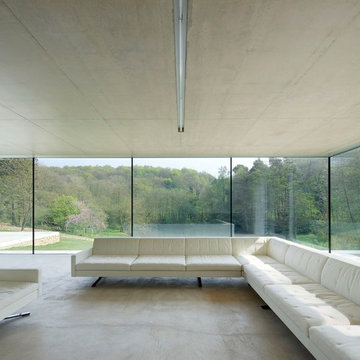Living Space with Concrete Flooring and Terracotta Flooring Ideas and Designs
Refine by:
Budget
Sort by:Popular Today
101 - 120 of 23,891 photos
Item 1 of 3
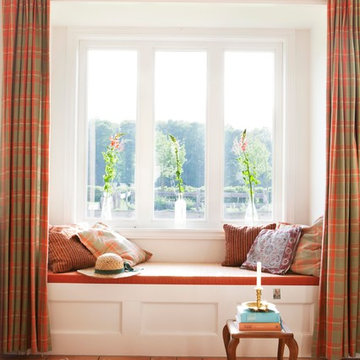
Der window seat (Sitzfenster).
Design ideas for a small farmhouse open plan living room in Berlin with white walls and terracotta flooring.
Design ideas for a small farmhouse open plan living room in Berlin with white walls and terracotta flooring.
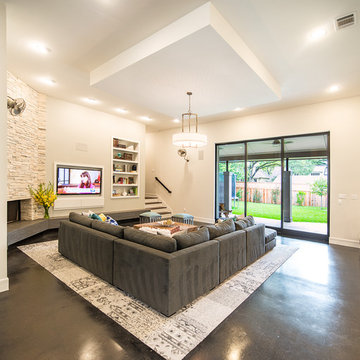
This is an example of a classic open plan living room in Austin with white walls, concrete flooring, a corner fireplace, a stone fireplace surround and a wall mounted tv.

Large contemporary open plan games room in Los Angeles with a game room, orange walls, concrete flooring, a wall mounted tv, no fireplace and brown floors.
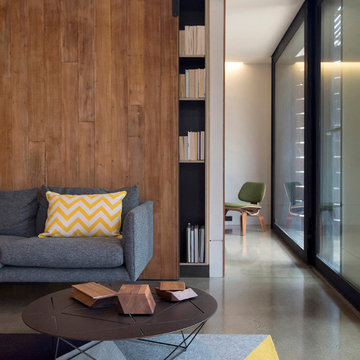
Generous sliding panels of recycled Tasmanian Oak roll away from the dining and living rooms to reveal a music room.
Photographer: Andrew Wuttke
This is an example of a contemporary open plan living room in Melbourne with white walls, concrete flooring and a reading nook.
This is an example of a contemporary open plan living room in Melbourne with white walls, concrete flooring and a reading nook.
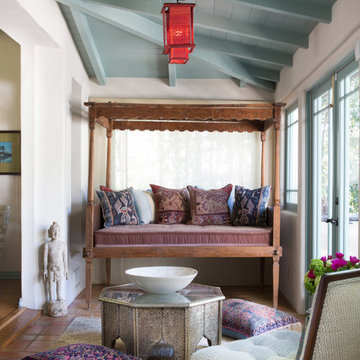
This classic Spanish home in South Pasadena was decorated to reflect the homeowners bohemian style, vintage collections, and subtle art deco features in the architecture. Highlights include a hand-painted ceiling mural, custom cat covers on sofa, and a vintage record player.
Photos by Erika Bierman www.erikabiermanphotography.com
Photos by Erika Bierman www.erikabiermanphotography.com
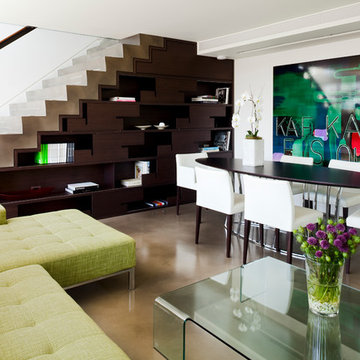
This is an example of a contemporary living room in Vancouver with white walls, no fireplace and concrete flooring.
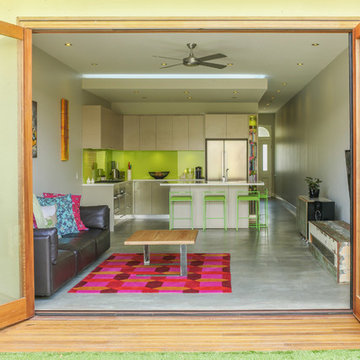
concrete slab floor with underfloor heating
This is the house of one of our preferred builders Zenya Adderly from Henarise who we have been working with for over 13 years. Always a great compliment when w builder choose you to design their house because they have many architects they can go to.

We installed a Four Seasons Curved Sunroom, 20x 40' in there back yard, we also served as contractor to the rest of there home improvement including the foundation, and cement walk way. This project was competed it three weeks.

Design ideas for a world-inspired games room in Kansas City with concrete flooring, no fireplace, multi-coloured walls and brown floors.

Photography by Braden Gunem
Project by Studio H:T principal in charge Brad Tomecek (now with Tomecek Studio Architecture). This project questions the need for excessive space and challenges occupants to be efficient. Two shipping containers saddlebag a taller common space that connects local rock outcroppings to the expansive mountain ridge views. The containers house sleeping and work functions while the center space provides entry, dining, living and a loft above. The loft deck invites easy camping as the platform bed rolls between interior and exterior. The project is planned to be off-the-grid using solar orientation, passive cooling, green roofs, pellet stove heating and photovoltaics to create electricity.
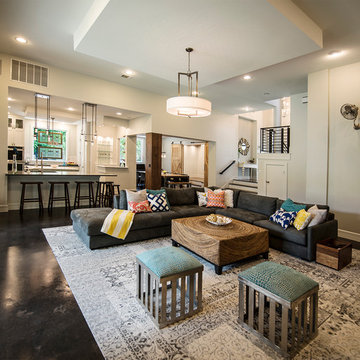
Joan Dyer
This is an example of a traditional open plan living room in Austin with concrete flooring and white walls.
This is an example of a traditional open plan living room in Austin with concrete flooring and white walls.
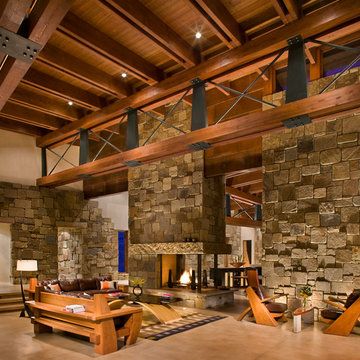
The grand living room displays all of the natural materials. Photo: Gibeon Photography
This is an example of a large contemporary formal open plan living room in Denver with concrete flooring, beige walls, a two-sided fireplace, a stone fireplace surround and no tv.
This is an example of a large contemporary formal open plan living room in Denver with concrete flooring, beige walls, a two-sided fireplace, a stone fireplace surround and no tv.
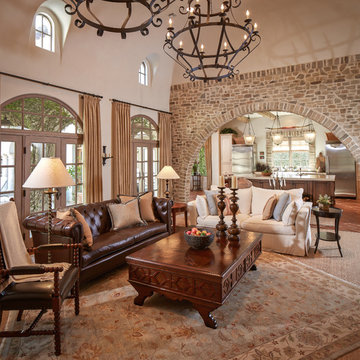
Photographer: Steve Chenn
Medium sized mediterranean formal enclosed living room in Houston with beige walls, terracotta flooring, no fireplace, no tv, red floors and feature lighting.
Medium sized mediterranean formal enclosed living room in Houston with beige walls, terracotta flooring, no fireplace, no tv, red floors and feature lighting.
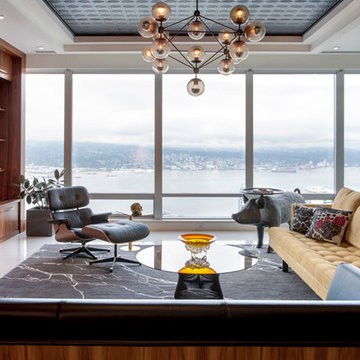
The redesign of this 2400sqft condo allowed mango to stray from our usual modest home renovation and play! Our client directed us to ‘Make it AWESOME!’ and reflective of its downtown location.
Ecologically, it hurt to gut a 3-year-old condo, but…… partitions, kitchen boxes, appliances, plumbing layout and toilets retained; all finishes, entry closet, partial dividing wall and lifeless fireplace demolished.
Marcel Wanders’ whimsical, timeless style & my client’s Tibetan collection inspired our design & palette of black, white, yellow & brushed bronze. Marcel’s wallpaper, furniture & lighting are featured throughout, along with Patricia Arquiola’s embossed tiles and lighting by Tom Dixon and Roll&Hill.
The rosewood prominent in the Shangri-La’s common areas suited our design; our local millworker used fsc rosewood veneers. Features include a rolling art piece hiding the tv, a bench nook at the front door and charcoal-stained wood walls inset with art. Ceaserstone countertops and fixtures from Watermark, Kohler & Zucchetti compliment the cabinetry.
A white concrete floor provides a clean, unifying base. Ceiling drops, inset with charcoal-painted embossed tin, define areas along with rugs by East India & FLOR. In the transition space is a Solus ethanol-based firebox.
Furnishings: Living Space, Inform, Mint Interiors & Provide
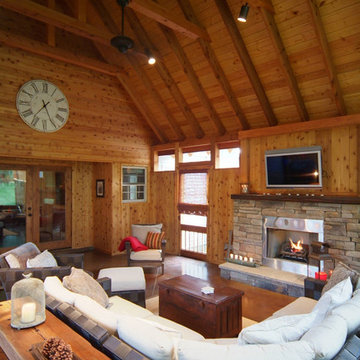
This view shows the connection to the home's interior. French doors were added to connect the spaces. The exclusive use of wood on the interior makes the space warm and inviting.
Photographer - Scott Wilson

The clients wanted us to create a space that was open feeling, with lots of storage, room to entertain large groups, and a warm and sophisticated color palette. In response to this, we designed a layout in which the corridor is eliminated and the experience upon entering the space is open, inviting and more functional for cooking and entertaining. In contrast to the public spaces, the bedroom feels private and calm tucked behind a wall of built-in cabinetry.
Lincoln Barbour
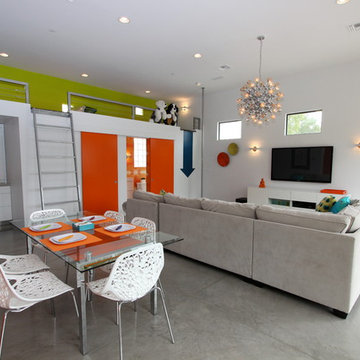
Valerie Borden
This is an example of a contemporary games room in Phoenix with concrete flooring and grey floors.
This is an example of a contemporary games room in Phoenix with concrete flooring and grey floors.
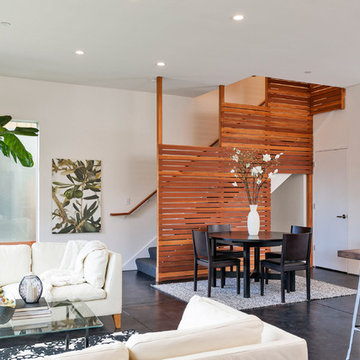
Scott Hargis
Inspiration for a contemporary open plan living room in San Francisco with concrete flooring.
Inspiration for a contemporary open plan living room in San Francisco with concrete flooring.
Living Space with Concrete Flooring and Terracotta Flooring Ideas and Designs
6




