Living Space with Dark Hardwood Flooring and a Chimney Breast Ideas and Designs
Refine by:
Budget
Sort by:Popular Today
121 - 140 of 165 photos
Item 1 of 3
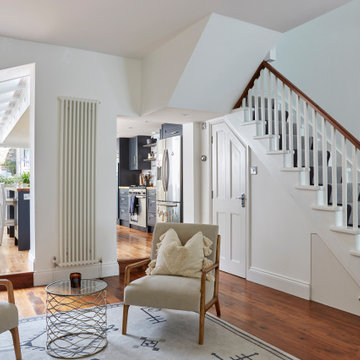
This is the main family room that leads directly onto the kitchen area. The main intention of the space was to completely open it up to allow eyes on young children at all times but to create zoning for two different purposes. As always, storage is key and the design solution for storing coats, bags and shoes was a hit all round. The slimline, full height storage cupboard and shelves also created a welcome barrier between the front door and the living room.
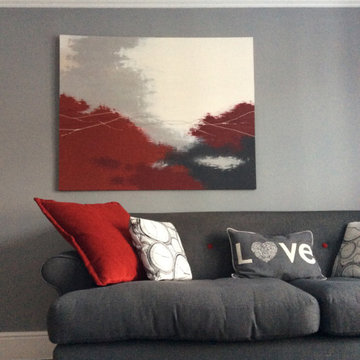
Photo of a large victorian enclosed living room in Other with grey walls, dark hardwood flooring, a standard fireplace, a metal fireplace surround, brown floors and a chimney breast.
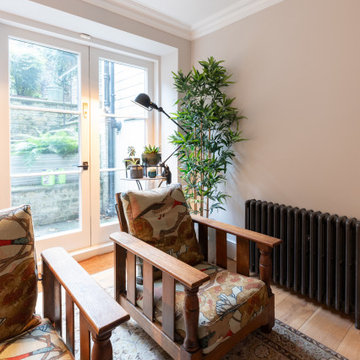
A cosy space, looking rather beautiful with the bold pattern of the armchair fabric, adding a character to the space. The armchairs, timber details, wood floor fits in beautifully with the lavish rug. The overall colour palette and features in the space adds a relaxing and calming sense in the room. Renovation by Absolute Project Management
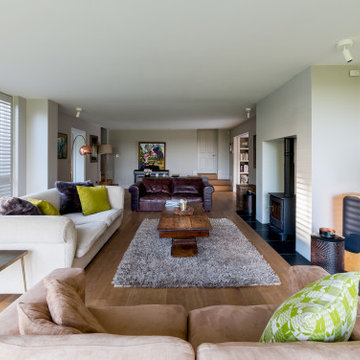
Inspiration for a large farmhouse formal enclosed living room in Surrey with beige walls, dark hardwood flooring, a wood burning stove, a plastered fireplace surround, a wall mounted tv, brown floors and a chimney breast.
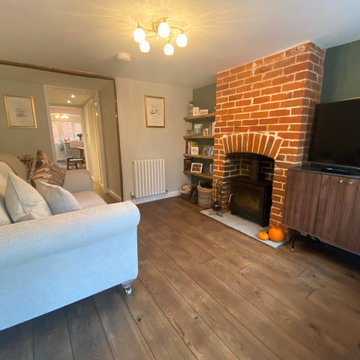
A full renovation to the lovely two bedroom cottage in the heart of the village, solid oak flooring running from front to rear and Farrow and Ball paint tones in every room.
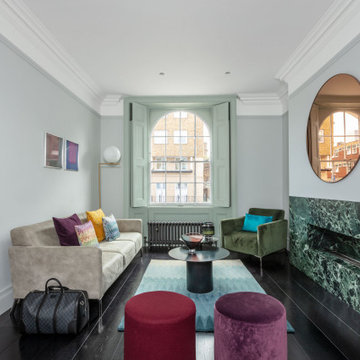
FPArchitects have restored and refurbished a four-storey grade II listed Georgian mid terrace in London's Limehouse, turning the gloomy and dilapidated house into a bright and minimalist family home.
Located within the Lowell Street Conservation Area and on one of London's busiest roads, the early 19th century building was the subject of insensitive extensive works in the mid 1990s when much of the original fabric and features were lost.
FPArchitects' ambition was to re-establish the decorative hierarchy of the interiors by stripping out unsympathetic features and insert paired down decorative elements that complement the original rusticated stucco, round-headed windows and the entrance with fluted columns.
Ancillary spaces are inserted within the original cellular layout with minimal disruption to the fabric of the building. A side extension at the back, also added in the mid 1990s, is transformed into a small pavilion-like Dining Room with minimal sliding doors and apertures for overhead natural light.
Subtle shades of colours and materials with fine textures are preferred and are juxtaposed to dark floors in veiled reference to the Regency and Georgian aesthetics.
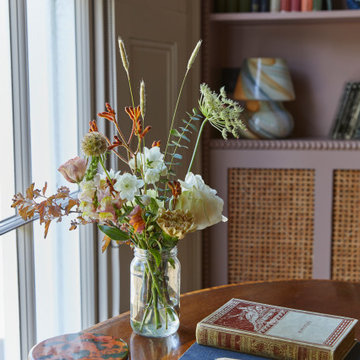
The drawing room and library with striking Georgian features such as full height sash windows, marble fireplace and tall ceilings. Bespoke shelves for book, desk and sofa make it a social yet contemplative space.
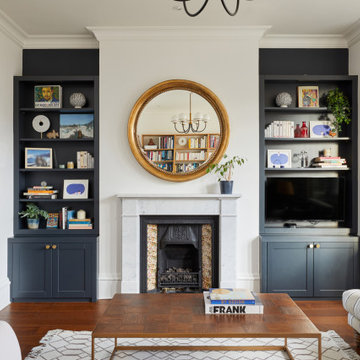
Photo of a traditional open plan living room in London with white walls, dark hardwood flooring, a standard fireplace, a stone fireplace surround, a wall mounted tv, brown floors and a chimney breast.
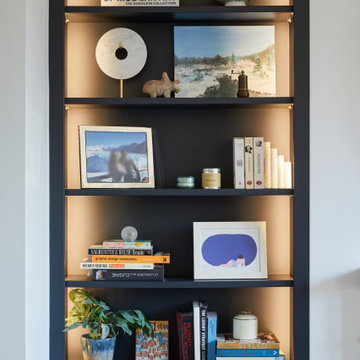
This is an example of a medium sized traditional open plan living room in London with dark hardwood flooring, a standard fireplace, a stone fireplace surround, a wall mounted tv, brown floors and a chimney breast.
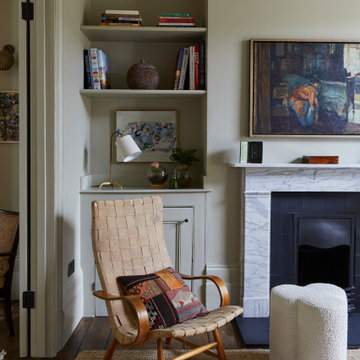
Double reception room with Georgian features such as sash windows and shutters, marble fireplace, wooden floor boards, coving. Warm neutral wall colours layered with fabric patterns and rust and green accents
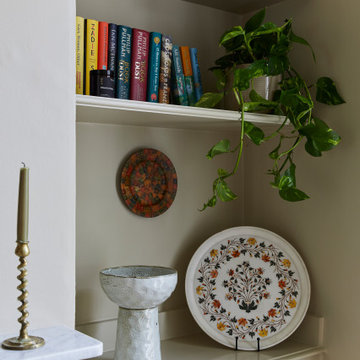
Double reception room with Georgian features such as sash windows and shutters, marble fireplace, wooden floor boards, coving. Warm neutral wall colours layered with fabric patterns and rust and green accents
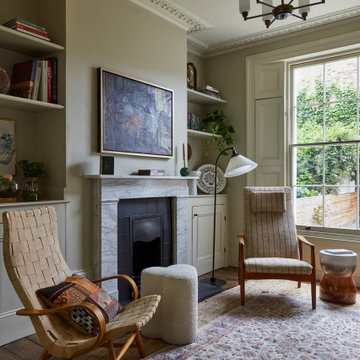
Double reception room with Georgian features such as sash windows and shutters, marble fireplace, wooden floor boards, coving. Warm neutral wall colours layered with fabric patterns and rust and green accents
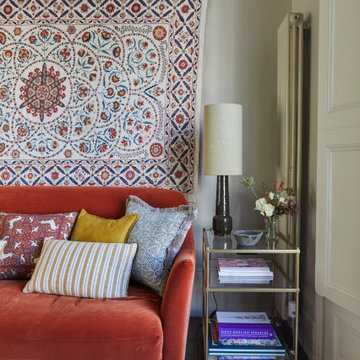
Double reception room with Georgian features such as sash windows and shutters, marble fireplace, wooden floor boards, coving. Warm neutral wall colours layered with fabric patterns and rust and green accents
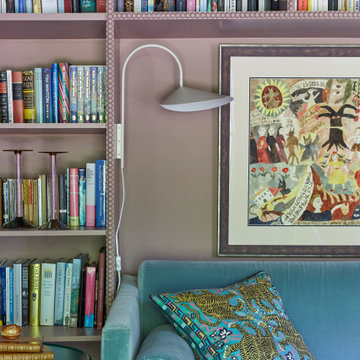
The drawing room and library with striking Georgian features such as full height sash windows, marble fireplace and tall ceilings. Bespoke shelves for book, desk and sofa make it a social yet contemplative space.
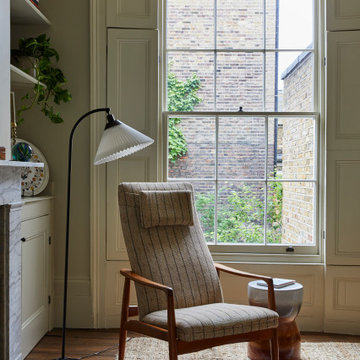
Double reception room with Georgian features such as sash windows and shutters, marble fireplace, wooden floor boards, coving. Warm neutral wall colours layered with fabric patterns and rust and green accents
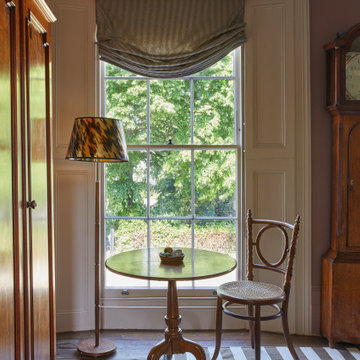
The drawing room and library with striking Georgian features such as full height sash windows, marble fireplace and tall ceilings. Bespoke shelves for book, desk and sofa make it a social yet contemplative space.
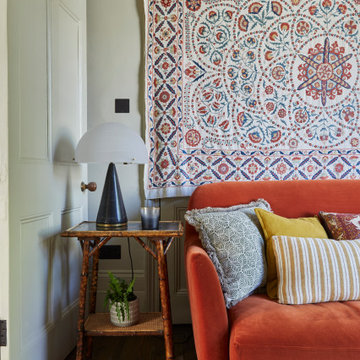
Double reception room with Georgian features such as sash windows and shutters, marble fireplace, wooden floor boards, coving. Warm neutral wall colours layered with fabric patterns and rust and green accents
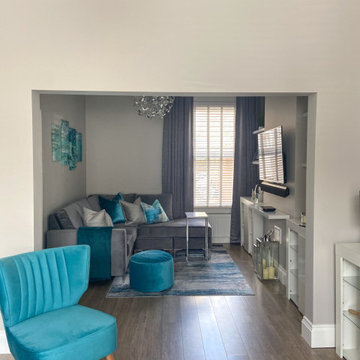
Inspiration for a large contemporary grey and teal living room in London with grey walls, dark hardwood flooring, all types of fireplace, a wooden fireplace surround, grey floors and a chimney breast.
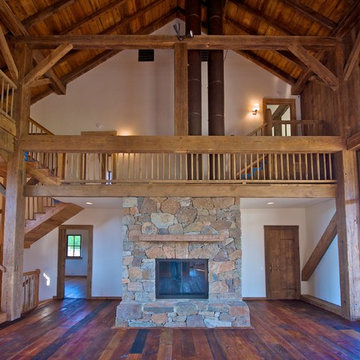
Paul Goossens
Large contemporary formal open plan living room in Boston with white walls, dark hardwood flooring, a standard fireplace, a stacked stone fireplace surround, no tv, brown floors, a wood ceiling, wood walls and a chimney breast.
Large contemporary formal open plan living room in Boston with white walls, dark hardwood flooring, a standard fireplace, a stacked stone fireplace surround, no tv, brown floors, a wood ceiling, wood walls and a chimney breast.
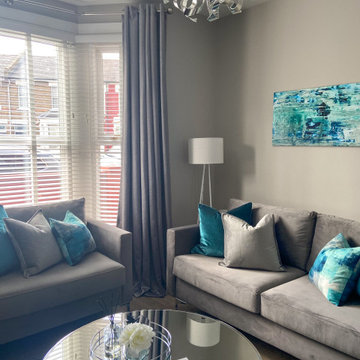
Design ideas for a large contemporary grey and teal living room in London with grey walls, dark hardwood flooring, all types of fireplace, a wooden fireplace surround, grey floors and a chimney breast.
Living Space with Dark Hardwood Flooring and a Chimney Breast Ideas and Designs
7



