Living Space with Green Walls Ideas and Designs
Refine by:
Budget
Sort by:Popular Today
1 - 20 of 31 photos
Item 1 of 4
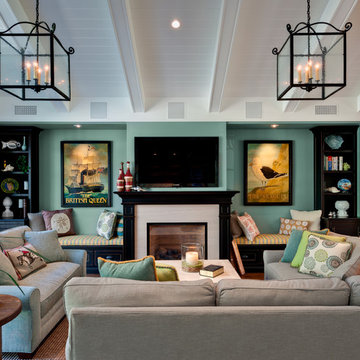
This is an example of a medium sized traditional open plan games room in San Francisco with a standard fireplace, a wall mounted tv, green walls and a stone fireplace surround.

The destination : the great Room with white washed barn wood planks on the ceiling and rough hewn cross ties. Photo: Fred Golden
Photo of a large farmhouse open plan living room in Detroit with green walls, a standard fireplace, a stone fireplace surround and feature lighting.
Photo of a large farmhouse open plan living room in Detroit with green walls, a standard fireplace, a stone fireplace surround and feature lighting.
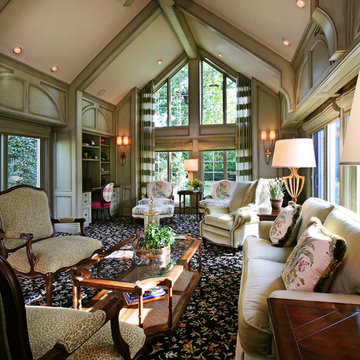
Antique glazed woodwork was added for interest and warmth in this Grosse Pointe Michigan family room
Photography: Jeff Garland
This is an example of a classic games room in Detroit with green walls.
This is an example of a classic games room in Detroit with green walls.

The Stonebridge Club is a fitness and meeting facility for the residences at The Pinehills. The 7,000 SF building sits on a sloped site. The two-story building appears if it were a one-story structure from the entrance.
The lower level meeting room features accordion doors that span the width of the room and open up to a New England picturesque landscape.
The main "Great Room" is centrally located in the facility. The cathedral ceiling showcase reclaimed wood trusses and custom brackets. The fireplace is a focal element when entering.
The main structure is clad with horizontal “drop" siding, typically found on turn-of-the-century barns. The rear portion of the building is clad with white-washed board-and-batten siding. Finally, the facade is punctuated with thin double hung windows and sits on a stone foundation.
This project received the 2007 Builder’s Choice Award Grand Prize from Builder magazine.
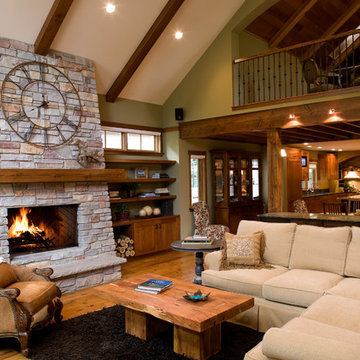
Modern elements combine with mid-century detailing to give this mountain-style home its rustic elegance.
Natural stone, exposed timber beams and vaulted ceilings are just a few of the design elements that make this rustic retreat so inviting. A welcoming front porch leads right up to the custom cherry door. Inside a large window affords breathtaking views of the garden-lined walkways, patio and bonfire pit. An expansive deck overlooks the park-like setting and natural wetlands. The great room's stone fireplace, visible from the gourmet kitchen, dining room and cozy owner's suite, acts as the home's center piece. Tasteful iron railings, fir millwork, stone and wood countertops, rich walnut and cherry cabinets, and Australian Cypress floors complete this warm and charming mountain-style home. Call today to schedule an informational visit, tour, or portfolio review.
BUILDER: Streeter & Associates, Renovation Division - Bob Near
ARCHITECT: Jalin Design
FURNISHINGS: Historic Studio
PHOTOGRAPHY: Steve Henke
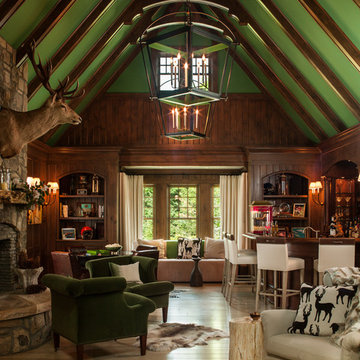
“Green Roof”.
Deep green accents complement the wood tones in the family room. Interior Designer Phyllis Taylor says that the deer motif began unexpectedly with a trip to New York’s Chelsea where she discovered a shop the offered multiple paintings of deer and antlers.
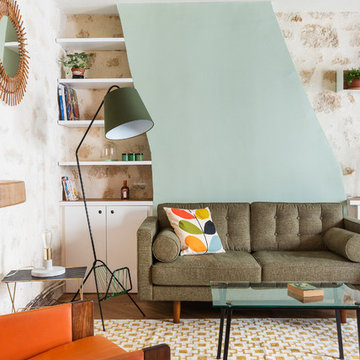
Cyrille Robin
Large retro enclosed living room in Paris with green walls, medium hardwood flooring, no fireplace, no tv and a reading nook.
Large retro enclosed living room in Paris with green walls, medium hardwood flooring, no fireplace, no tv and a reading nook.
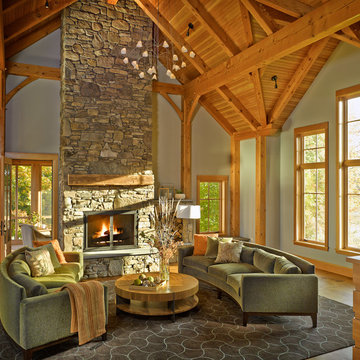
View TruexCullins Interiors designs at www.truexcullins.com.
This is an example of a rustic formal living room in Burlington with green walls, a standard fireplace, a stone fireplace surround and no tv.
This is an example of a rustic formal living room in Burlington with green walls, a standard fireplace, a stone fireplace surround and no tv.
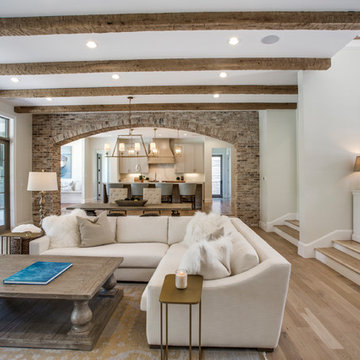
Photo of a mediterranean open plan living room in Dallas with green walls, medium hardwood flooring and brown floors.
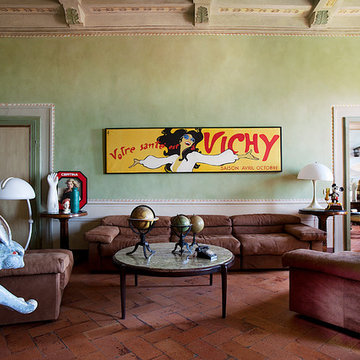
Large eclectic living room in Florence with green walls and brick flooring.
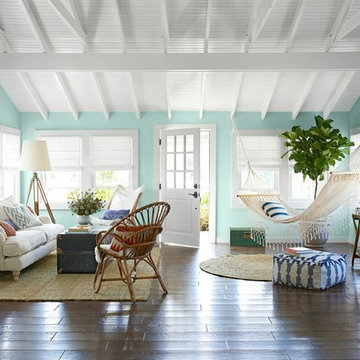
The open plan living gave us room to play with layout, but also put in some special and unexpected touches. Who wouldn't want a hammock indoors?
Natural fiber rugs help to ground the spaces, while white washed wood ceilings keep it all light and fresh.
Photo: Alec Hemer
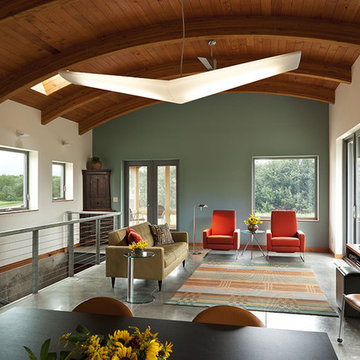
Photo of a contemporary mezzanine living room feature wall in Minneapolis with green walls and a wall mounted tv.
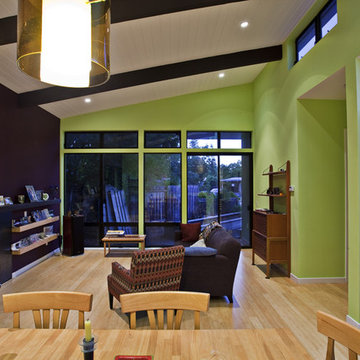
Strong horizontal lines and bold colors liven up this Eichler neighborhood. Uber green design features, passive solar design, and sustainable practices abound, making this small house a great place to live without making a large environmental footprint - Frank Paul Perez photo credit
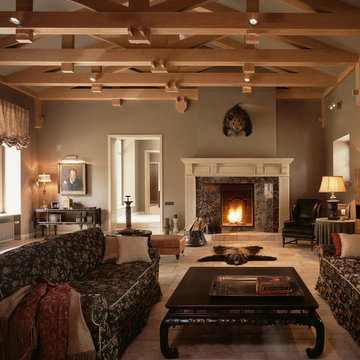
Авторы проекта: Павел Бурмакин и Нина Прудникова
This is an example of an expansive traditional living room in Moscow with green walls and a standard fireplace.
This is an example of an expansive traditional living room in Moscow with green walls and a standard fireplace.
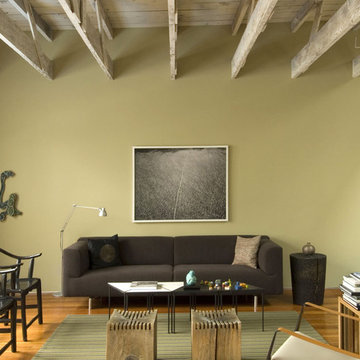
Photos Courtesy of Sharon Risedorph and Arrowood Photography
Inspiration for an urban living room in San Francisco with green walls and medium hardwood flooring.
Inspiration for an urban living room in San Francisco with green walls and medium hardwood flooring.
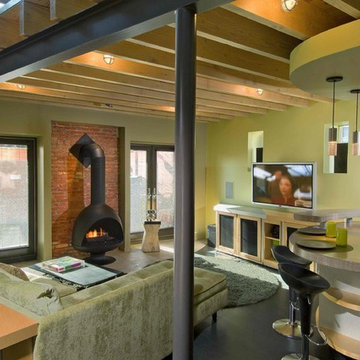
contemporary compact living space, exposed structure
Contemporary living room in Philadelphia with green walls and a wood burning stove.
Contemporary living room in Philadelphia with green walls and a wood burning stove.
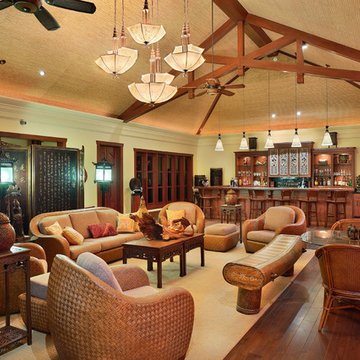
Tropical Light Photography.
Design ideas for a large world-inspired open plan living room in Hawaii with a home bar, green walls, medium hardwood flooring, no fireplace and no tv.
Design ideas for a large world-inspired open plan living room in Hawaii with a home bar, green walls, medium hardwood flooring, no fireplace and no tv.
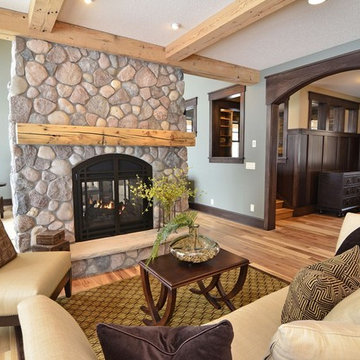
This is an example of a traditional living room in Minneapolis with green walls and a stone fireplace surround.
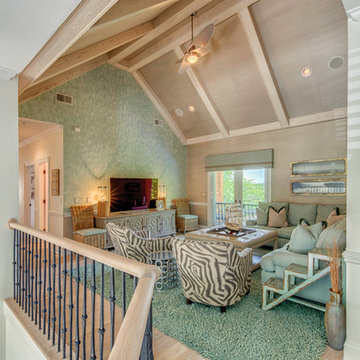
Photo of a medium sized nautical mezzanine games room in Charlotte with light hardwood flooring, a freestanding tv, green walls and a feature wall.
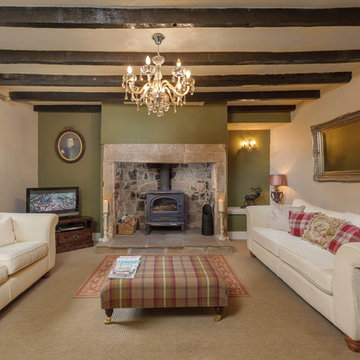
Brian Young
Design ideas for a country enclosed living room in Other with green walls, carpet, a wood burning stove, a stone fireplace surround and a freestanding tv.
Design ideas for a country enclosed living room in Other with green walls, carpet, a wood burning stove, a stone fireplace surround and a freestanding tv.
Living Space with Green Walls Ideas and Designs
1



