Living Space with Grey Floors and Brick Walls Ideas and Designs
Refine by:
Budget
Sort by:Popular Today
101 - 120 of 422 photos
Item 1 of 3
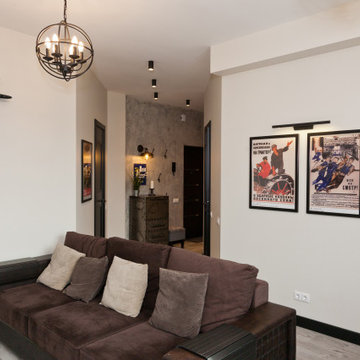
Декоративный акцент в гостиной - советские постеры от мастеров советского плаката
Photo of a medium sized urban enclosed living room in Moscow with white walls, laminate floors, a wall mounted tv, grey floors and brick walls.
Photo of a medium sized urban enclosed living room in Moscow with white walls, laminate floors, a wall mounted tv, grey floors and brick walls.
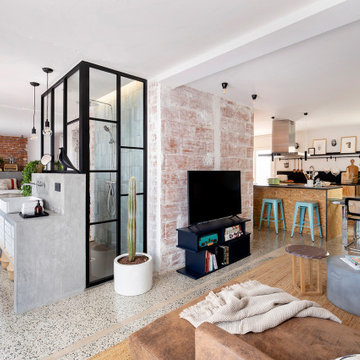
This is an example of a large industrial grey and black open plan living room in Barcelona with a reading nook, white walls, ceramic flooring, a built-in media unit, grey floors and brick walls.
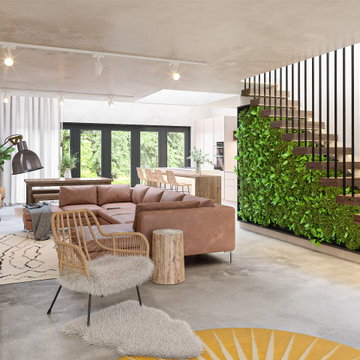
Design ideas for a medium sized grey and teal open plan living room feature wall in London with a reading nook, white walls, concrete flooring, a ribbon fireplace, a stacked stone fireplace surround, a wall mounted tv, grey floors and brick walls.

Photo of a large contemporary open plan living room in Other with red walls, porcelain flooring, a hanging fireplace, a metal fireplace surround, no tv, grey floors and brick walls.
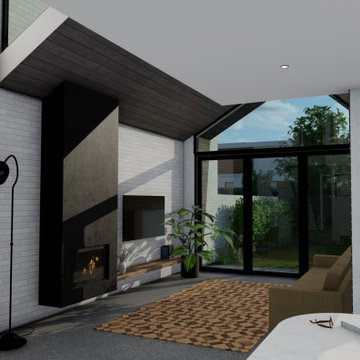
Large modern open plan living room in Sydney with white walls, concrete flooring, a hanging fireplace, a metal fireplace surround, a wall mounted tv, grey floors, a vaulted ceiling and brick walls.
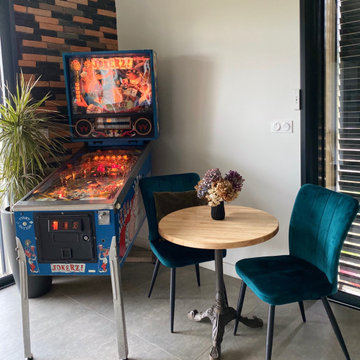
Coin flipper
Photo of a large industrial formal open plan living room in Marseille with multi-coloured walls, ceramic flooring, grey floors and brick walls.
Photo of a large industrial formal open plan living room in Marseille with multi-coloured walls, ceramic flooring, grey floors and brick walls.
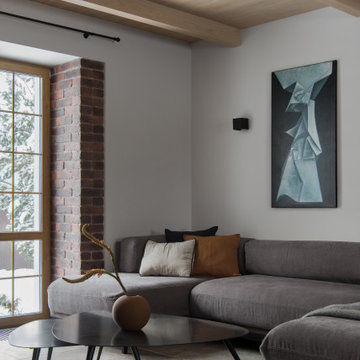
Photo of a medium sized contemporary open plan living room feature wall in Moscow with white walls, porcelain flooring, a tiled fireplace surround, a wall mounted tv, grey floors, exposed beams and brick walls.
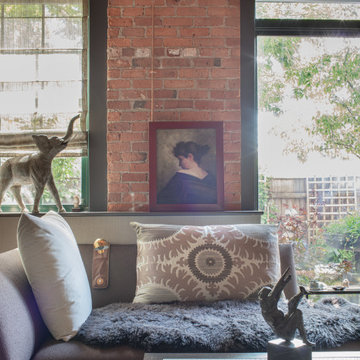
A cozy 830sq ft Boston Pied-a’-Terre with a European inspired garden patio
Photo of a medium sized eclectic formal mezzanine living room in Boston with grey walls, carpet, a standard fireplace, a concrete fireplace surround, grey floors, exposed beams and brick walls.
Photo of a medium sized eclectic formal mezzanine living room in Boston with grey walls, carpet, a standard fireplace, a concrete fireplace surround, grey floors, exposed beams and brick walls.
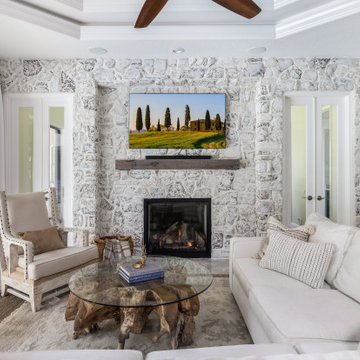
Family Room
This is an example of an expansive mediterranean open plan games room in Tampa with a game room, white walls, porcelain flooring, a two-sided fireplace, a stone fireplace surround, a freestanding tv, grey floors, a coffered ceiling and brick walls.
This is an example of an expansive mediterranean open plan games room in Tampa with a game room, white walls, porcelain flooring, a two-sided fireplace, a stone fireplace surround, a freestanding tv, grey floors, a coffered ceiling and brick walls.
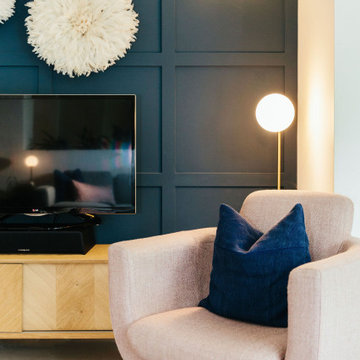
We created a dark blue panelled feature wall which creates cohesion through the room by linking it with the dark blue kitchen cabinets and it also helps to zone this space to give it its own identity, separate from the kitchen and dining spaces.
This also helps to hide the TV which is less obvious against a dark backdrop than a clean white wall.
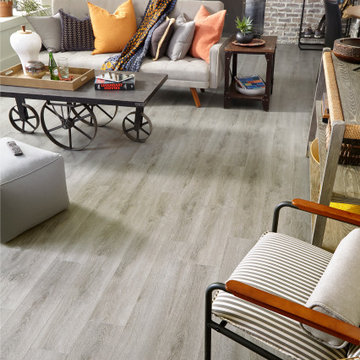
Design ideas for an industrial living room in Raleigh with grey floors and brick walls.
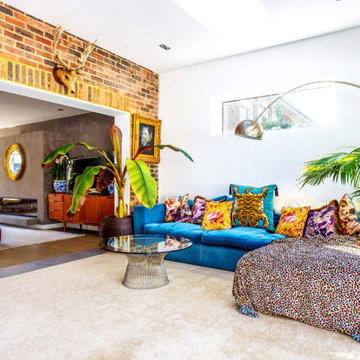
A complete modernisation and refit with garden improvements included new kitchen, bathroom, finishes and fittings in a modern, contemporary feel. A large ground floor living / dining / kitchen extension was created by excavating the existing sloped garden. A new double bedroom was constructed above one side of the extension, the house was remodelled to open up the flow through the property.
Project overseen from initial design through planning and construction.
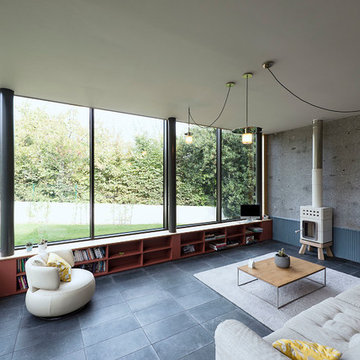
David Cousin Marsy
Photo of a medium sized urban open plan games room in Paris with a reading nook, grey walls, ceramic flooring, a wood burning stove, a stacked stone fireplace surround, a corner tv, grey floors and brick walls.
Photo of a medium sized urban open plan games room in Paris with a reading nook, grey walls, ceramic flooring, a wood burning stove, a stacked stone fireplace surround, a corner tv, grey floors and brick walls.
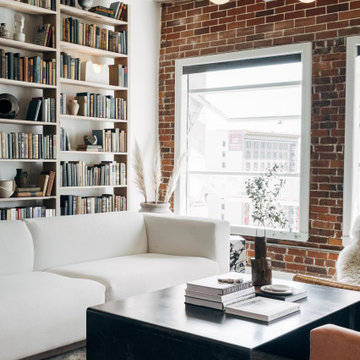
This is an example of a medium sized urban mezzanine living room in Other with red walls, concrete flooring, no fireplace, a concealed tv, grey floors, exposed beams and brick walls.
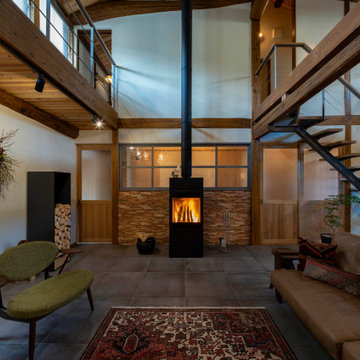
薪ストーブを囲むリビング。大屋根の東西に新設した連窓から、一日を通して柔らかな光が入る。(撮影:山田圭司郎)
Inspiration for a large formal and grey and brown open plan living room in Other with white walls, a wood burning stove, a tiled fireplace surround, grey floors, a drop ceiling, brick walls, a wall mounted tv and porcelain flooring.
Inspiration for a large formal and grey and brown open plan living room in Other with white walls, a wood burning stove, a tiled fireplace surround, grey floors, a drop ceiling, brick walls, a wall mounted tv and porcelain flooring.
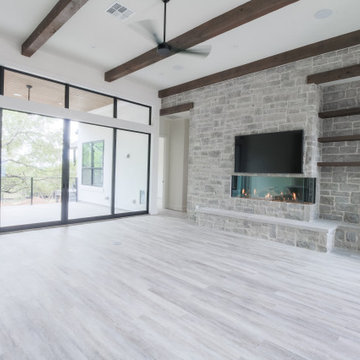
Design ideas for a large open plan living room in Austin with grey walls, a ribbon fireplace, a stone fireplace surround, a wall mounted tv, grey floors, exposed beams and brick walls.
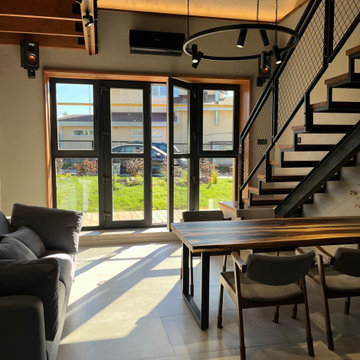
гостиная в доме совмещенная со столовой и кухней
Photo of a small urban mezzanine living room feature wall in Yekaterinburg with a music area, grey walls, porcelain flooring, grey floors, a drop ceiling and brick walls.
Photo of a small urban mezzanine living room feature wall in Yekaterinburg with a music area, grey walls, porcelain flooring, grey floors, a drop ceiling and brick walls.
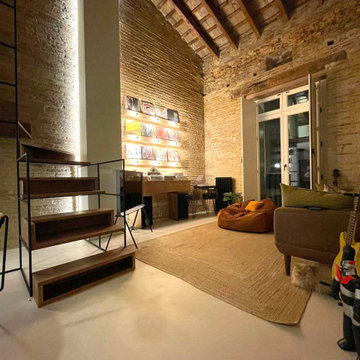
En el corazón de Valencia, en una finca clásica, encontramos este pequeño apartamento con el encanto característico de las construcciones de la zona.
La escalera fue diseñada y construida in situ, con ayuda de nuestro carpintero metálico. Con una estructura metálica de poca sección, acompaña la idea de un espacio industrial.

This is an example of a large urban open plan living room in Other with grey walls, porcelain flooring, a two-sided fireplace, a tiled fireplace surround, a wall mounted tv, grey floors, a vaulted ceiling and brick walls.
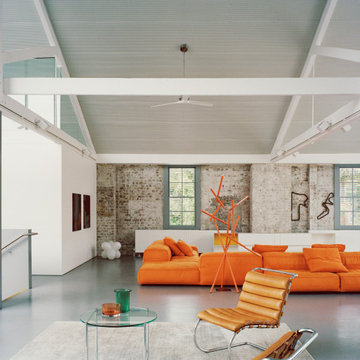
Photo of an urban open plan living room in Sydney with white walls, concrete flooring, grey floors, a vaulted ceiling and brick walls.
Living Space with Grey Floors and Brick Walls Ideas and Designs
6



