Living Space with Grey Floors and Brick Walls Ideas and Designs
Refine by:
Budget
Sort by:Popular Today
1 - 20 of 419 photos
Item 1 of 3

Ground floor extension linking main house with outbuildings. Extension created kitchen/diner with family space. Utility room fitted in outbuildings with access from kitchen/diner

Inspiration for an industrial living room in Other with white walls, concrete flooring, grey floors and brick walls.

This is an example of a medium sized industrial games room in Paris with red walls, concrete flooring, no fireplace, grey floors, exposed beams, brick walls and feature lighting.

Living room with woodburner in feature wall, porcelain floor tiles, brass astral pendant light, iron and scaffold board shelving unit, scaffold pole and leather tub chairs, box wall uplights and home automation system

Sunken Living Room toward Fireplace
Inspiration for a large contemporary open plan living room in Denver with a music area, multi-coloured walls, travertine flooring, a standard fireplace, a brick fireplace surround, no tv, grey floors, a wood ceiling and brick walls.
Inspiration for a large contemporary open plan living room in Denver with a music area, multi-coloured walls, travertine flooring, a standard fireplace, a brick fireplace surround, no tv, grey floors, a wood ceiling and brick walls.
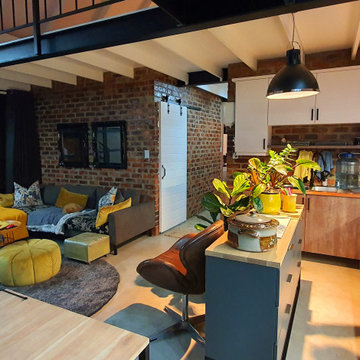
New contemporary cottage with open plan living and kitchen area.
Small contemporary mezzanine games room in Other with concrete flooring, grey floors, a vaulted ceiling and brick walls.
Small contemporary mezzanine games room in Other with concrete flooring, grey floors, a vaulted ceiling and brick walls.
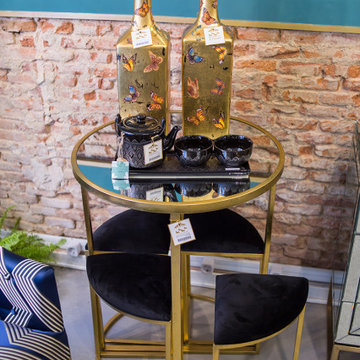
Design ideas for a large bohemian open plan living room in Madrid with green walls, concrete flooring, grey floors, exposed beams and brick walls.
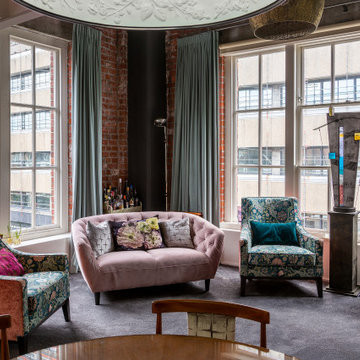
The kitchen opens to a luxurious lounge space
This is an example of a medium sized contemporary formal mezzanine living room in Wellington with carpet, grey floors and brick walls.
This is an example of a medium sized contemporary formal mezzanine living room in Wellington with carpet, grey floors and brick walls.
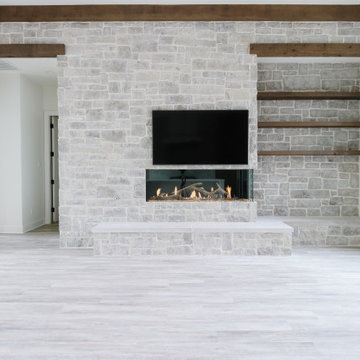
This is an example of a large open plan living room in Austin with grey walls, a ribbon fireplace, a stone fireplace surround, a wall mounted tv, grey floors, exposed beams and brick walls.
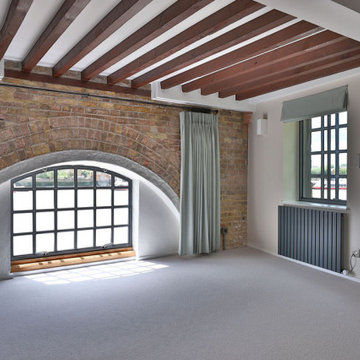
We replaced the previous worn carpet with a lovely soft warm-toned grey carpet in the lounge and bedrooms. This went well with the calming off-white walls, being warm in tone. Soft sage linen curtains were fitted to bring softness and warmth to the room, allowing the view of The Thames and stunning natural light to shine in through the arched window. A roman blind was fitted in the same fabric, electrical in function for convenience. The soft organic colour palette added so much to the space, making it a lovely calm, welcoming room to be in, and working perfectly with the red of the brickwork and ceiling beams. Discover more at: https://absoluteprojectmanagement.com/portfolio/matt-wapping/
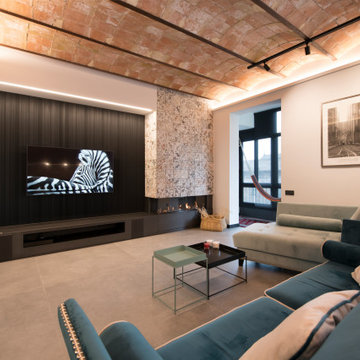
Photo of a large urban open plan living room in Other with grey walls, porcelain flooring, a two-sided fireplace, a tiled fireplace surround, a wall mounted tv, grey floors, a vaulted ceiling and brick walls.
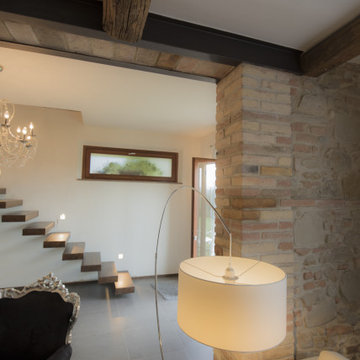
Design ideas for a medium sized modern living room in Other with white walls, dark hardwood flooring, a hanging fireplace, a plastered fireplace surround, a freestanding tv, grey floors and brick walls.

David Cousin Marsy
Inspiration for a medium sized industrial open plan games room in Paris with grey walls, ceramic flooring, a wood burning stove, a stacked stone fireplace surround, a corner tv, grey floors and brick walls.
Inspiration for a medium sized industrial open plan games room in Paris with grey walls, ceramic flooring, a wood burning stove, a stacked stone fireplace surround, a corner tv, grey floors and brick walls.

Everywhere you look in this home, there is a surprise to be had and a detail worth preserving. One of the more iconic interior features was this original copper fireplace shroud that was beautifully restored back to it's shiny glory. The sofa was custom made to fit "just so" into the drop down space/ bench wall separating the family room from the dining space. Not wanting to distract from the design of the space by hanging a TV on the wall - there is a concealed projector and screen that drop down from the ceiling when desired. Flooded with natural light from both directions from the original sliding glass doors - this home glows day and night - by sun or by fire. From this view you can see the relationship of the kitchen which was originally in this location, but previously closed off with walls. It's compact and efficient, and allows seamless interaction between hosts and guests.

Concrete block walls provide thermal mass for heating and defence agains hot summer. The subdued colours create a quiet and cosy space focussed around the fire. Timber joinery adds warmth and texture , framing the collections of books and collected objects.

Weather House is a bespoke home for a young, nature-loving family on a quintessentially compact Northcote block.
Our clients Claire and Brent cherished the character of their century-old worker's cottage but required more considered space and flexibility in their home. Claire and Brent are camping enthusiasts, and in response their house is a love letter to the outdoors: a rich, durable environment infused with the grounded ambience of being in nature.
From the street, the dark cladding of the sensitive rear extension echoes the existing cottage!s roofline, becoming a subtle shadow of the original house in both form and tone. As you move through the home, the double-height extension invites the climate and native landscaping inside at every turn. The light-bathed lounge, dining room and kitchen are anchored around, and seamlessly connected to, a versatile outdoor living area. A double-sided fireplace embedded into the house’s rear wall brings warmth and ambience to the lounge, and inspires a campfire atmosphere in the back yard.
Championing tactility and durability, the material palette features polished concrete floors, blackbutt timber joinery and concrete brick walls. Peach and sage tones are employed as accents throughout the lower level, and amplified upstairs where sage forms the tonal base for the moody main bedroom. An adjacent private deck creates an additional tether to the outdoors, and houses planters and trellises that will decorate the home’s exterior with greenery.
From the tactile and textured finishes of the interior to the surrounding Australian native garden that you just want to touch, the house encapsulates the feeling of being part of the outdoors; like Claire and Brent are camping at home. It is a tribute to Mother Nature, Weather House’s muse.

Photo of a large industrial open plan games room in Paris with white walls, concrete flooring, grey floors, brick walls and a vaulted ceiling.

Photo of a medium sized midcentury mezzanine living room in New York with a music area, white walls, concrete flooring, no fireplace, a brick fireplace surround, no tv, grey floors and brick walls.

Colors here are black, white, woods, & green. The chesterfield couch adds a touch of sophistication , while the patterned black & white rug maintain an element of fun to the room. Large lamps always a plus.

Inspiration for a medium sized contemporary living room in Moscow with a reading nook, white walls, porcelain flooring, a standard fireplace, a tiled fireplace surround, grey floors, exposed beams and brick walls.
Living Space with Grey Floors and Brick Walls Ideas and Designs
1



