Living Space with Grey Floors and Panelled Walls Ideas and Designs
Refine by:
Budget
Sort by:Popular Today
101 - 120 of 416 photos
Item 1 of 3
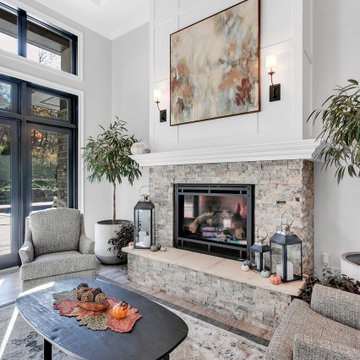
18' tall living room with coffered ceiling and fireplace
This is an example of an expansive modern formal open plan living room in Other with grey walls, ceramic flooring, a standard fireplace, a stone fireplace surround, grey floors, a coffered ceiling and panelled walls.
This is an example of an expansive modern formal open plan living room in Other with grey walls, ceramic flooring, a standard fireplace, a stone fireplace surround, grey floors, a coffered ceiling and panelled walls.
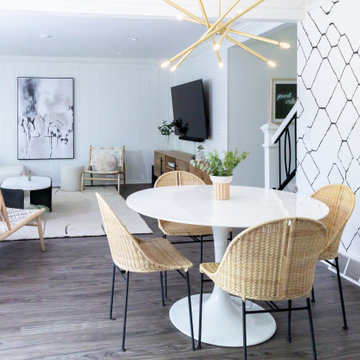
We made this space feel modern with the contemporary lines in the furniture and art but added some bohemian style with the accent chairs, rug and pillows.
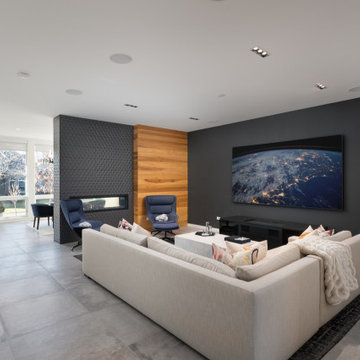
Cozy up in this modern great room.
Photos: Reel Tour Media
Large modern formal open plan living room in Chicago with white walls, a two-sided fireplace, a wall mounted tv, a tiled fireplace surround, grey floors, porcelain flooring and panelled walls.
Large modern formal open plan living room in Chicago with white walls, a two-sided fireplace, a wall mounted tv, a tiled fireplace surround, grey floors, porcelain flooring and panelled walls.
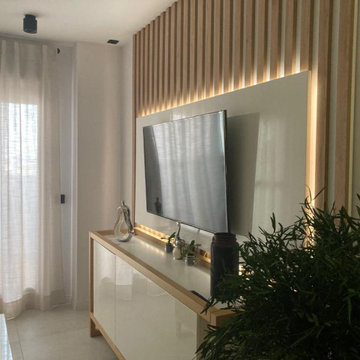
Salón con paleado de madera e iluminación led.
Medium sized modern open plan living room curtain in Seville with a music area, brown walls, porcelain flooring, a wall mounted tv, grey floors and panelled walls.
Medium sized modern open plan living room curtain in Seville with a music area, brown walls, porcelain flooring, a wall mounted tv, grey floors and panelled walls.
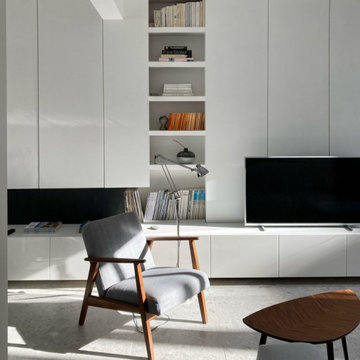
Design ideas for a modern grey and white open plan living room feature wall with white walls, porcelain flooring, a ribbon fireplace, a timber clad chimney breast, a built-in media unit, grey floors and panelled walls.
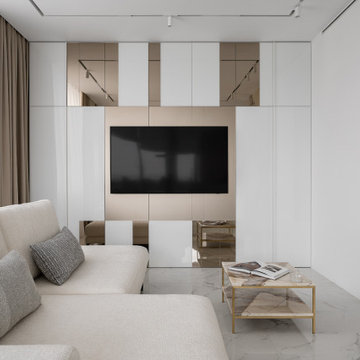
One of the challenges regarding the open-plan living room was to hang the TV so that it could be seen from any angle. Along with this, we aimed at organizing as many storage spaces as possible. As a result, we hung the TV on the cabinet’s false facade. We design interiors of homes and apartments worldwide. If you need well-thought and aesthetical interior, submit a request on the website.
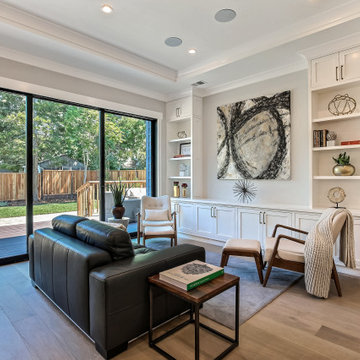
Craftsman Style Residence New Construction 2021
3000 square feet, 4 Bedroom, 3-1/2 Baths
Inspiration for a medium sized traditional open plan games room in San Francisco with grey walls, medium hardwood flooring, a built-in media unit, grey floors, a drop ceiling and panelled walls.
Inspiration for a medium sized traditional open plan games room in San Francisco with grey walls, medium hardwood flooring, a built-in media unit, grey floors, a drop ceiling and panelled walls.
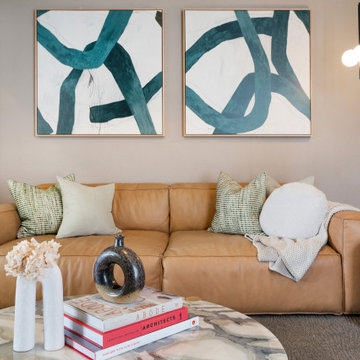
Family room
Inspiration for a small contemporary enclosed games room in Melbourne with grey walls, carpet, grey floors, a drop ceiling and panelled walls.
Inspiration for a small contemporary enclosed games room in Melbourne with grey walls, carpet, grey floors, a drop ceiling and panelled walls.
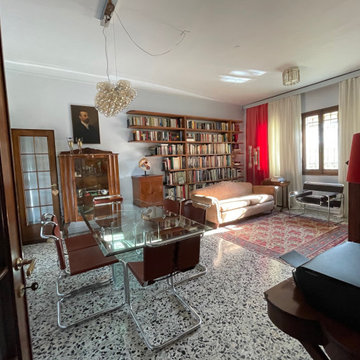
Nel living l'area pranzo dialoga con l'area relax. Qui è stata portata una libreria in noce che permette la consultazione dei volumi d'arte nel bel tavolo di cristallo. Le sedute di gusto Bauhaus danno il timbro a questo soggiorno dove dialogano punti luce di vario stile ed epoca.
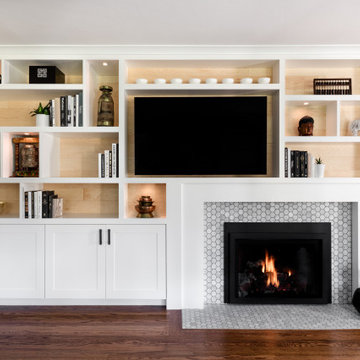
Living room built-ins with fireplace and flatscreen tv.
Design ideas for a medium sized traditional formal open plan living room in Seattle with a standard fireplace, a tiled fireplace surround, grey floors and panelled walls.
Design ideas for a medium sized traditional formal open plan living room in Seattle with a standard fireplace, a tiled fireplace surround, grey floors and panelled walls.
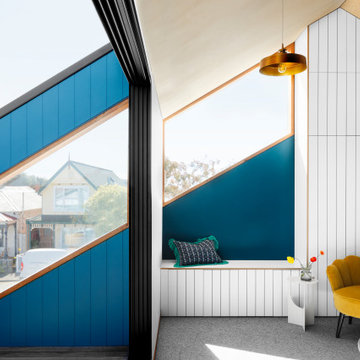
Upstairs living area and balcony as part of the second story extension by Carland Constructions for a home in Yarraville.
This is an example of a scandi living room in Melbourne with blue walls, carpet, grey floors, a timber clad ceiling and panelled walls.
This is an example of a scandi living room in Melbourne with blue walls, carpet, grey floors, a timber clad ceiling and panelled walls.
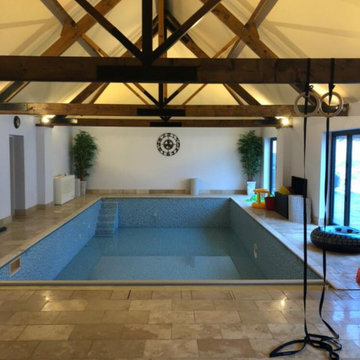
Our clients were keen to get more from this space. They didn't use the pool so were looking for a space that they could get more use out of. Big entertainers they wanted a multifunctional space that could accommodate many guests at a time. The space has be redesigned to incorporate a home bar area, large dining space and lounge and sitting space as well as dance floor.
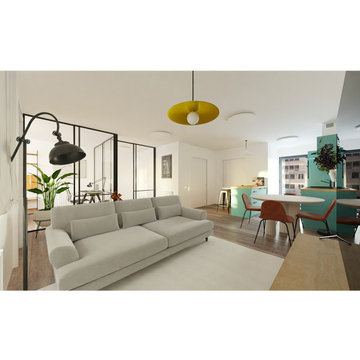
Salón comedor y cocina
Inspiration for a large modern grey and white living room in Other with white walls, vinyl flooring, grey floors and panelled walls.
Inspiration for a large modern grey and white living room in Other with white walls, vinyl flooring, grey floors and panelled walls.
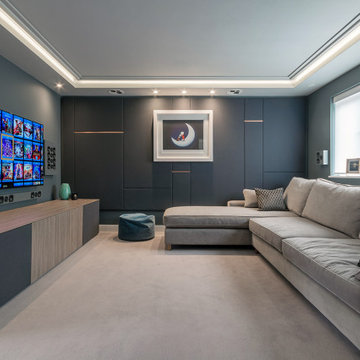
Inspiration for a medium sized contemporary enclosed living room in Surrey with grey walls, carpet, no fireplace, a wall mounted tv, grey floors, a coffered ceiling and panelled walls.
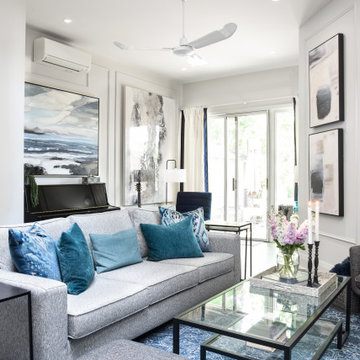
Medium sized open plan games room in Toronto with white walls, light hardwood flooring, a ribbon fireplace, a wall mounted tv, grey floors and panelled walls.
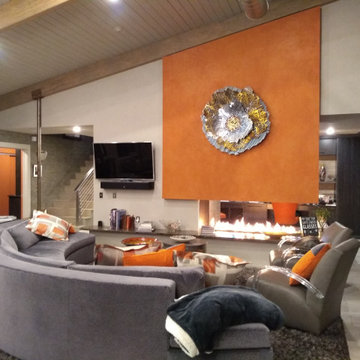
This gorgeous custom 3 sided peninsula gas fireplace was designed with an open (no glass) viewing area to seamlessly transition this home's living room and office area. A view of Lake Ontario, a glass of wine & a warm cozy fire make this new construction home truly one-of-a-kind!
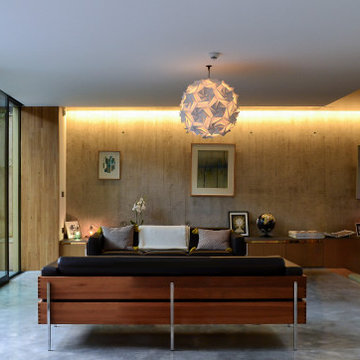
This is an example of an expansive contemporary formal and grey and black open plan living room feature wall in London with grey walls, concrete flooring, grey floors and panelled walls.
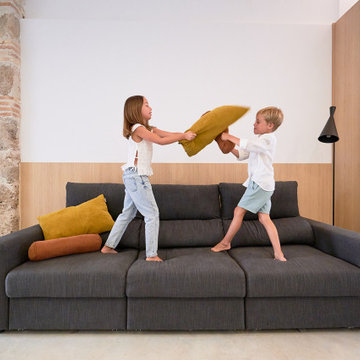
This is an example of a medium sized modern open plan living room in Alicante-Costa Blanca with white walls, concrete flooring, no tv, grey floors, exposed beams and panelled walls.
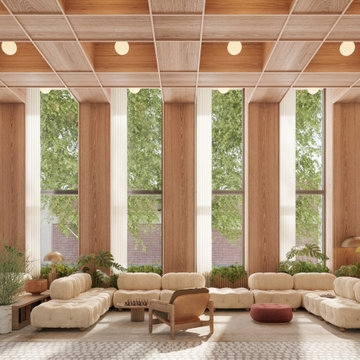
This project is an amenity living room and library space in Brooklyn New York. It is architecturally rhythmic and and orthogonal, which allows the objects in the space to shine in their character and sculptural quality. Greenery, handcrafted sculpture, wall art, and artisanal custom flooring softens the space and creates a unique personality. Designed as Design Lead at SOM.
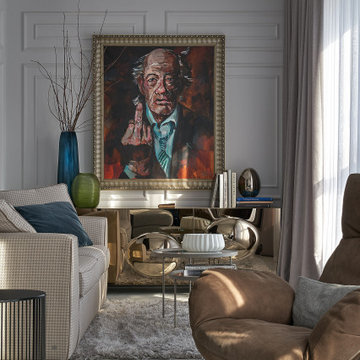
Фрагмент мини-гостиной. Общественная зона получилась просторной, хотя и несколько вытянутой из‑за особенностей исходного пространства. Этот эффект усиливает мини-гостиная, отделённая от главной гостиной раздвижной стеклянной перегородкой. Кресло: Arketipo. Диван: Toscanova. Комод: Cattelan Italia. Картина: «Твёрдое нет», Саша Воронов, 2020.
Living Space with Grey Floors and Panelled Walls Ideas and Designs
6



