Living Space with Laminate Floors and a Tiled Fireplace Surround Ideas and Designs
Refine by:
Budget
Sort by:Popular Today
21 - 40 of 796 photos
Item 1 of 3
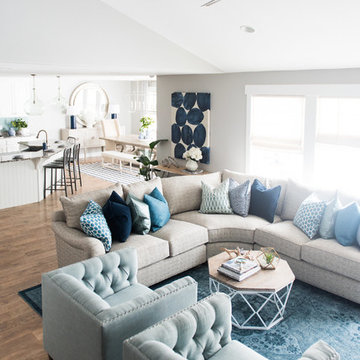
Jessica White Photography
This is an example of a medium sized traditional open plan games room in Salt Lake City with grey walls, laminate floors, a standard fireplace and a tiled fireplace surround.
This is an example of a medium sized traditional open plan games room in Salt Lake City with grey walls, laminate floors, a standard fireplace and a tiled fireplace surround.
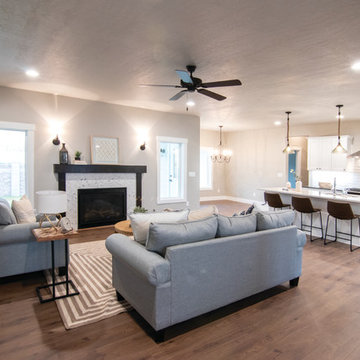
Photos by Becky Pospical
Design ideas for a medium sized traditional open plan living room in Seattle with beige walls, laminate floors, a standard fireplace, a tiled fireplace surround, a wall mounted tv and brown floors.
Design ideas for a medium sized traditional open plan living room in Seattle with beige walls, laminate floors, a standard fireplace, a tiled fireplace surround, a wall mounted tv and brown floors.

Inspiration for an expansive open plan living room in Other with grey walls, laminate floors, a standard fireplace, a tiled fireplace surround, a wall mounted tv, grey floors and a drop ceiling.
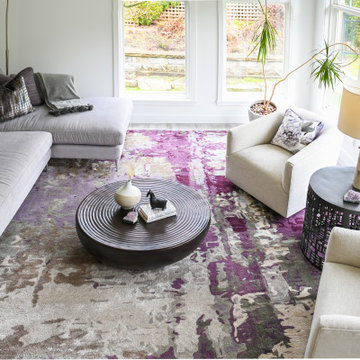
This 1990's home, located in North Vancouver's Lynn Valley neighbourhood, had high ceilings and a great open plan layout but the decor was straight out of the 90's complete with sponge painted walls in dark earth tones. The owners, a young professional couple, enlisted our help to take it from dated and dreary to modern and bright. We started by removing details like chair rails and crown mouldings, that did not suit the modern architectural lines of the home. We replaced the heavily worn wood floors with a new high end, light coloured, wood-look laminate that will withstand the wear and tear from their two energetic golden retrievers. Since the main living space is completely open plan it was important that we work with simple consistent finishes for a clean modern look. The all white kitchen features flat doors with minimal hardware and a solid surface marble-look countertop and backsplash. We modernized all of the lighting and updated the bathrooms and master bedroom as well. The only departure from our clean modern scheme is found in the dressing room where the client was looking for a more dressed up feminine feel but we kept a thread of grey consistent even in this more vivid colour scheme. This transformation, featuring the clients' gorgeous original artwork and new custom designed furnishings is admittedly one of our favourite projects to date!
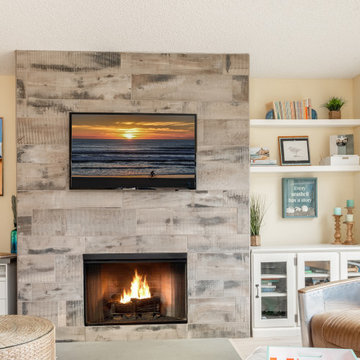
Welcome to our exquisite coastal condo, where luxury meets the breathtaking beauty of the seaside. Nestled along the shimmering shores, this extraordinary residence offers a truly unparalleled living experience. Let your senses come alive as you step into a world of coastal charm and elegance.
As you enter the condo, you are greeted by an open and spacious living area bathed in natural light. The large windows offer panoramic views of the glistening duens and ocean, inviting you to unwind and indulge in the serene coastal ambiance. The tastefully designed interior blends modern sophistication with coastal accents, creating a perfect balance between style and comfort.
The living room is thoughtfully furnished with plush sofas, providing ample seating for relaxation and entertainment. A flat-screen TV allows you to catch up on your favorite shows or enjoy a movie night with loved ones. The gentle sea breeze flowing through the open windows adds a refreshing touch to your living experience.
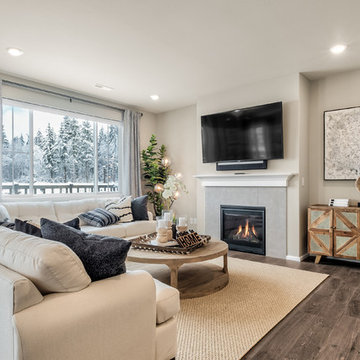
Cozy living room space with gas fireplace and large window for a ton of natural light!
Medium sized farmhouse formal open plan living room in Seattle with beige walls, laminate floors, a standard fireplace, a tiled fireplace surround, a built-in media unit and grey floors.
Medium sized farmhouse formal open plan living room in Seattle with beige walls, laminate floors, a standard fireplace, a tiled fireplace surround, a built-in media unit and grey floors.
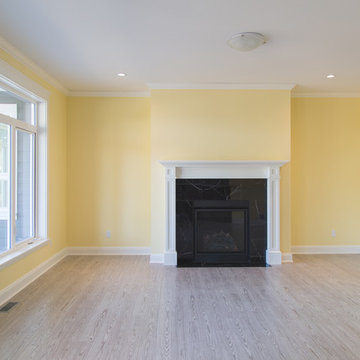
Emperor Homes Ltd. – Nanaimo Custom Home with Estuary View – Living Room
Inspiration for a living room in Other with yellow walls, laminate floors, a standard fireplace, a tiled fireplace surround and grey floors.
Inspiration for a living room in Other with yellow walls, laminate floors, a standard fireplace, a tiled fireplace surround and grey floors.
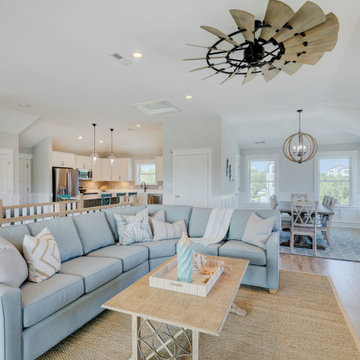
From easy, breezy materials like seagrass and Sunbrella to accessories with an ocean feel, it's impossible to not perk up the minute you enter this bright beach home. Let these rooms with coastal style lift all your worries away.
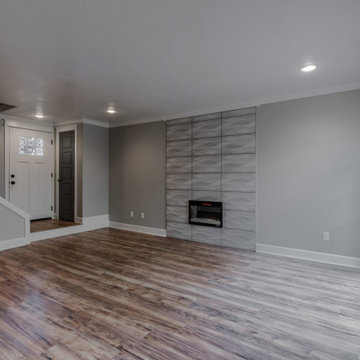
How do you flip a blank canvas into a Home? Make it as personable as you can. I follow my own path when it comes to creativity. As a designer, you recognize many trends, but my passion is my only drive. What is Home? Its where children come home from school. It's also where people have their gatherings, a place most people use as a sanctuary after a long day. For me, a home is a place meant to be shared. It's somewhere to bring people together. Home is about sharing, yet it's also an outlet, and I design it so that my clients can feel they could be anywhere when they are at Home. Those quiet corners where you can rest and reflect are essential even for a few minutes; The texture of wood, the plants, and the small touches like the rolled-up towels help set the mood. It's no accident that you forget where you are when you step into a Master-bathroom – that's the art of escape! There's no need to compromise your desires; it may appeal to your head as much as your heart.
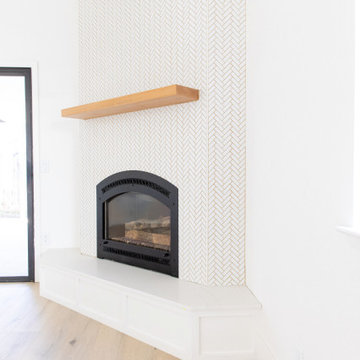
Updated fireplace in a herringbone tile.
Inspiration for a medium sized scandi living room in Other with laminate floors, a corner fireplace, a tiled fireplace surround and beige floors.
Inspiration for a medium sized scandi living room in Other with laminate floors, a corner fireplace, a tiled fireplace surround and beige floors.
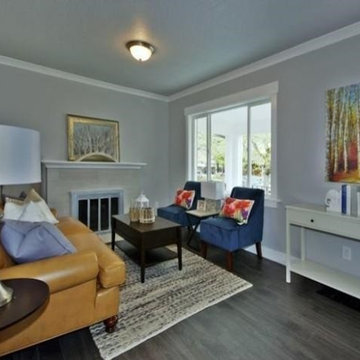
Staged living room of a newly remodeled home.
Small traditional open plan living room in Salt Lake City with grey walls, laminate floors, a standard fireplace, a tiled fireplace surround and no tv.
Small traditional open plan living room in Salt Lake City with grey walls, laminate floors, a standard fireplace, a tiled fireplace surround and no tv.
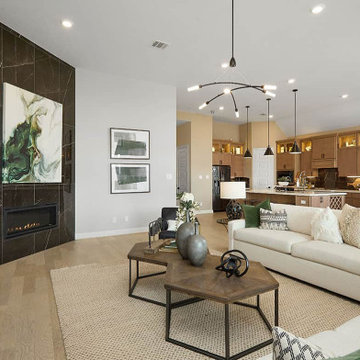
Design ideas for a contemporary open plan games room in Houston with grey walls, laminate floors, a corner fireplace, a tiled fireplace surround and beige floors.
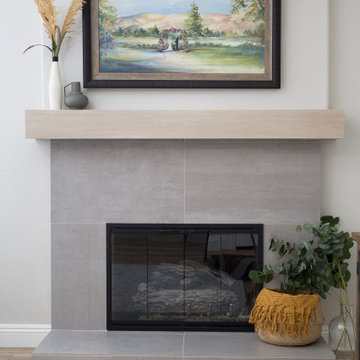
Medium sized classic open plan living room in Orange County with white walls, laminate floors, a standard fireplace, a tiled fireplace surround, a wall mounted tv and brown floors.
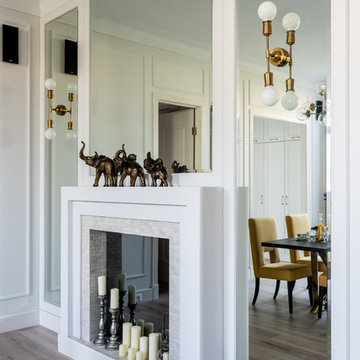
фотограф: Василий Буланов
This is an example of a large traditional open plan living room in Moscow with a reading nook, white walls, laminate floors, a standard fireplace, a tiled fireplace surround, a built-in media unit and beige floors.
This is an example of a large traditional open plan living room in Moscow with a reading nook, white walls, laminate floors, a standard fireplace, a tiled fireplace surround, a built-in media unit and beige floors.
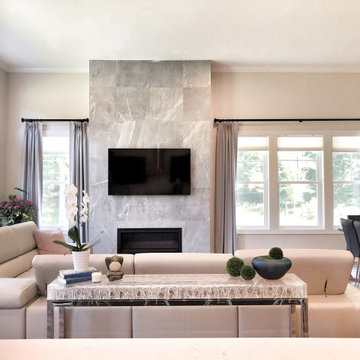
Design ideas for a large modern open plan living room in New York with grey walls, laminate floors, a standard fireplace, a tiled fireplace surround, a wall mounted tv and brown floors.
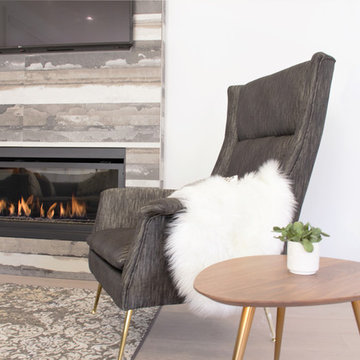
A closer look at this relaxing minimal living space and its textiles that invite guests to unwind.
This is an example of a medium sized contemporary open plan living room in Vancouver with white walls, laminate floors, a ribbon fireplace, a tiled fireplace surround, a wall mounted tv and beige floors.
This is an example of a medium sized contemporary open plan living room in Vancouver with white walls, laminate floors, a ribbon fireplace, a tiled fireplace surround, a wall mounted tv and beige floors.

Black and white trim and warm gray walls create transitional style in a small-space living room.
Inspiration for a small traditional grey and cream living room in Minneapolis with grey walls, laminate floors, a standard fireplace, a tiled fireplace surround and brown floors.
Inspiration for a small traditional grey and cream living room in Minneapolis with grey walls, laminate floors, a standard fireplace, a tiled fireplace surround and brown floors.

This modern farmhouse living room features a custom shiplap fireplace by Stonegate Builders, with custom-painted cabinetry by Carver Junk Company. The large rug pattern is mirrored in the handcrafted coffee and end tables, made just for this space.
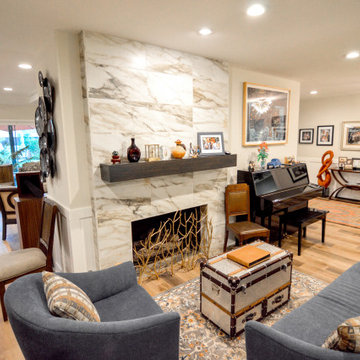
Moving from the kitchen to the formal living room, and throughout the home, we used a beautiful waterproof laminate that offers the look and feel of real wood, but the functionality of a newer, more durable material. In the formal living room was a fireplace box in place. It blended into the space, but we wanted to create more of the wow factor you have come to expect from us. Building out the shroud around it so that we could wrap the tile around gave a once flat wall, the three dimensional look of a large slab of marble. Now the fireplace, instead of the small, insignificant accent on a large, room blocking wall, sits high and proud in the center of the whole home.
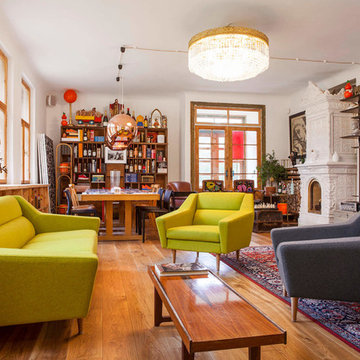
Fotos:
Marko Ala
Toomas Volkmann
Pirjo Kullerkupp
Erik Riikoja
Design ideas for a medium sized eclectic open plan living room in Stuttgart with white walls, laminate floors, a reading nook, a standard fireplace, a tiled fireplace surround, a wall mounted tv and brown floors.
Design ideas for a medium sized eclectic open plan living room in Stuttgart with white walls, laminate floors, a reading nook, a standard fireplace, a tiled fireplace surround, a wall mounted tv and brown floors.
Living Space with Laminate Floors and a Tiled Fireplace Surround Ideas and Designs
2



