Living Space with Limestone Flooring and Marble Flooring Ideas and Designs
Refine by:
Budget
Sort by:Popular Today
161 - 180 of 12,693 photos
Item 1 of 3

Chris Marshall
Inspiration for a large rustic open plan games room in St Louis with limestone flooring, a standard fireplace, a stone fireplace surround, a concealed tv, a home bar, beige walls and beige floors.
Inspiration for a large rustic open plan games room in St Louis with limestone flooring, a standard fireplace, a stone fireplace surround, a concealed tv, a home bar, beige walls and beige floors.
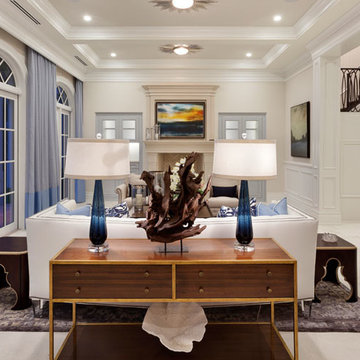
Formal living room with custom fireplace, symmetrical built-ins, custom drapery and transitional furniture.
Photography by ibi Designs
This is an example of a large traditional formal enclosed living room in Miami with white walls, marble flooring, a standard fireplace, a stone fireplace surround and no tv.
This is an example of a large traditional formal enclosed living room in Miami with white walls, marble flooring, a standard fireplace, a stone fireplace surround and no tv.
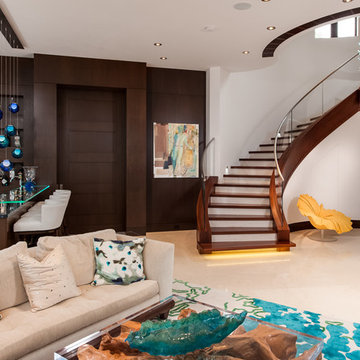
This is an example of a large contemporary formal open plan living room in Miami with white walls, marble flooring, no fireplace, no tv and beige floors.

This is an example of a large modern formal open plan living room in San Francisco with white walls, limestone flooring, a ribbon fireplace, a concrete fireplace surround and no tv.

This House was a true Pleasure to convert from what was a 1970's nightmare to a present day wonder of nothing but high end luxuries and amenities abound!

When the homeowners purchased this sprawling 1950’s rambler, the aesthetics would have discouraged all but the most intrepid. The décor was an unfortunate time capsule from the early 70s. And not in the cool way - in the what-were-they-thinking way. When unsightly wall-to-wall carpeting and heavy obtrusive draperies were removed, they discovered the room rested on a slab. Knowing carpet or vinyl was not a desirable option, they selected honed marble. Situated between the formal living room and kitchen, the family room is now a perfect spot for casual lounging in front of the television. The space proffers additional duty for hosting casual meals in front of the fireplace and rowdy game nights. The designer’s inspiration for a room resembling a cozy club came from an English pub located in the countryside of Cotswold. With extreme winters and cold feet, they installed radiant heat under the marble to achieve year 'round warmth. The time-honored, existing millwork was painted the same shade of British racing green adorning the adjacent kitchen's judiciously-chosen details. Reclaimed light fixtures both flanking the walls and suspended from the ceiling are dimmable to add to the room's cozy charms. Floor-to-ceiling windows on either side of the space provide ample natural light to provide relief to the sumptuous color palette. A whimsical collection of art, artifacts and textiles buttress the club atmosphere.

This project tell us an personal client history, was published in the most important magazines and profesional sites. We used natural materials, special lighting, design furniture and beautiful art pieces.

Photo of a traditional open plan games room in Miami with white walls, marble flooring, no fireplace, a wall mounted tv, beige floors, a coffered ceiling and a vaulted ceiling.
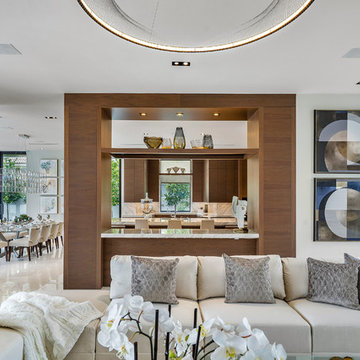
Fully integrated Signature Estate featuring Creston controls and Crestron panelized lighting, and Crestron motorized shades and draperies, whole-house audio and video, HVAC, voice and video communication atboth both the front door and gate. Modern, warm, and clean-line design, with total custom details and finishes. The front includes a serene and impressive atrium foyer with two-story floor to ceiling glass walls and multi-level fire/water fountains on either side of the grand bronze aluminum pivot entry door. Elegant extra-large 47'' imported white porcelain tile runs seamlessly to the rear exterior pool deck, and a dark stained oak wood is found on the stairway treads and second floor. The great room has an incredible Neolith onyx wall and see-through linear gas fireplace and is appointed perfectly for views of the zero edge pool and waterway. The center spine stainless steel staircase has a smoked glass railing and wood handrail.
Photo courtesy Royal Palm Properties

Project: Le Petit Hopital in Provence
Limestone Elements by Ancient Surfaces
Project Renovation completed in 2012
Situated in a quiet, bucolic setting surrounded by lush apple and cherry orchards, Petit Hopital is a refurbished eighteenth century Bastide farmhouse.
With manicured gardens and pathways that seem as if they emerged from a fairy tale. Petit Hopital is a quintessential Provencal retreat that merges natural elements of stone, wind, fire and water.
Talking about water, Ancient Surfaces made sure to provide this lovely estate with unique and one of a kind fountains that are simply out of this world.
The villa is in proximity to the magical canal-town of Isle Sur La Sorgue and within comfortable driving distance of Avignon, Carpentras and Orange with all the French culture and history offered along the way.
The grounds at Petit Hopital include a pristine swimming pool with a Romanesque wall fountain full with its thick stone coping surround pieces.
The interior courtyard features another special fountain for an even more romantic effect.
Cozy outdoor furniture allows for splendid moments of alfresco dining and lounging.
The furnishings at Petit Hopital are modern, comfortable and stately, yet rather quaint when juxtaposed against the exposed stone walls.
The plush living room has also been fitted with a fireplace.
Antique Limestone Flooring adorned the entire home giving it a surreal out of time feel to it.
The villa includes a fully equipped kitchen with center island featuring gas hobs and a separate bar counter connecting via open plan to the formal dining area to help keep the flow of the conversation going.
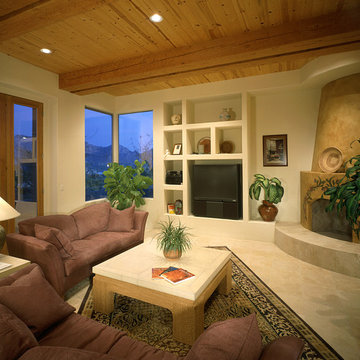
Photographer: Mr. William Lesch @ William Lesch Photography
Photo of a medium sized enclosed living room in San Francisco with beige walls, a corner fireplace, limestone flooring, a plastered fireplace surround and a freestanding tv.
Photo of a medium sized enclosed living room in San Francisco with beige walls, a corner fireplace, limestone flooring, a plastered fireplace surround and a freestanding tv.
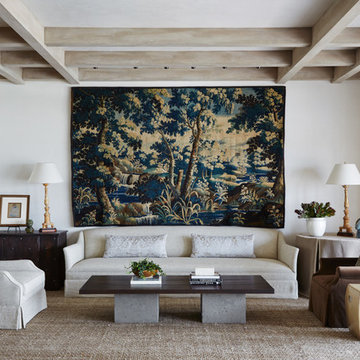
This is an example of a large mediterranean formal open plan living room in Jacksonville with white walls, limestone flooring and beige floors.
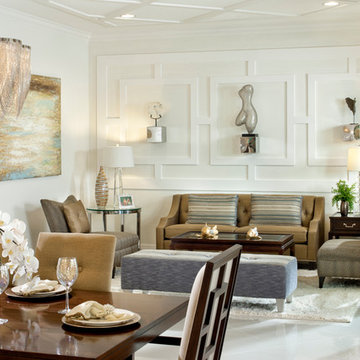
The chandelier featured is apart of the Chantilly Collection by Maxim Lighting. Chantilly collection features metal frames gracefully draped with Nickel finished jewelry chain. Metal trim rings of Polished Nickel add sharp contrast to the softness of the chain, which conceals the xenon light source.
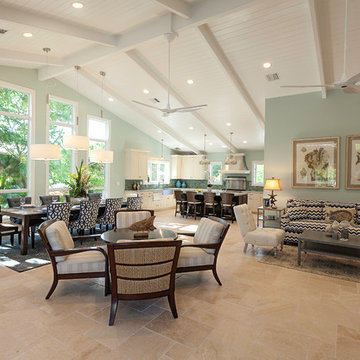
The design of the home was a combination of both gather places where time could be spent together, as well as places of separation; like the suites on a cruise ship.
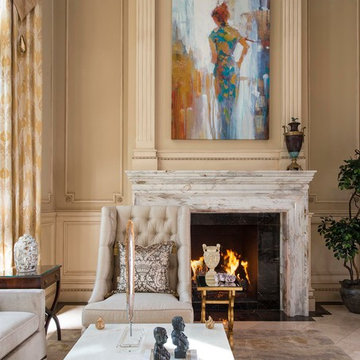
Dan Piassick
This is an example of a large traditional formal enclosed living room curtain in Dallas with no tv, beige walls, marble flooring, a standard fireplace and a stone fireplace surround.
This is an example of a large traditional formal enclosed living room curtain in Dallas with no tv, beige walls, marble flooring, a standard fireplace and a stone fireplace surround.
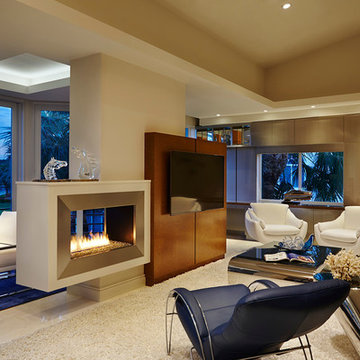
Brantley Photography, Living Room
Project Featured in Florida Design 25th Anniversary Edition
Design ideas for a contemporary formal open plan living room in Miami with beige walls, a two-sided fireplace, a metal fireplace surround, a wall mounted tv and marble flooring.
Design ideas for a contemporary formal open plan living room in Miami with beige walls, a two-sided fireplace, a metal fireplace surround, a wall mounted tv and marble flooring.
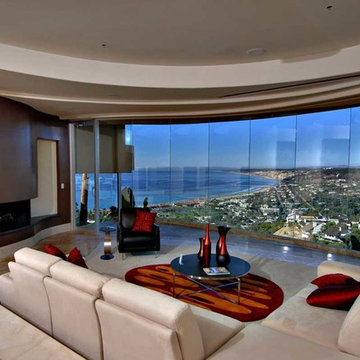
Living room with sweeping views of the ocean. Modern architecture and contemporary furnishings combine for an elegant yet understated room design.
Contemporary living room in San Diego with brown walls, marble flooring, a standard fireplace and a metal fireplace surround.
Contemporary living room in San Diego with brown walls, marble flooring, a standard fireplace and a metal fireplace surround.
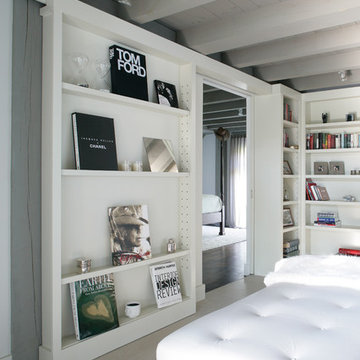
A stunning farmhouse styled home is given a light and airy contemporary design! Warm neutrals, clean lines, and organic materials adorn every room, creating a bright and inviting space to live.
The rectangular swimming pool, library, dark hardwood floors, artwork, and ornaments all entwine beautifully in this elegant home.
Project Location: The Hamptons. Project designed by interior design firm, Betty Wasserman Art & Interiors. From their Chelsea base, they serve clients in Manhattan and throughout New York City, as well as across the tri-state area and in The Hamptons.
For more about Betty Wasserman, click here: https://www.bettywasserman.com/
To learn more about this project, click here: https://www.bettywasserman.com/spaces/modern-farmhouse/
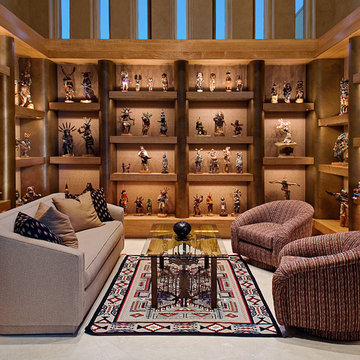
Inspiration for a large enclosed games room in San Diego with beige walls and limestone flooring.

It's difficult to imagine that this beautiful light-filled space was once a dark and draughty barn with a leaking roof. Adjoining a Georgian farmhouse, the barn has been completely renovated and knocked through to the main house to create a large open plan family area with mezzanine. Zoned into living and dining areas, the barn incorporates bi-folding doors on two elevations, opening the space up completely to both front and rear gardens. Egyptian limestone flooring has been used for the whole downstairs area, whilst a neutral carpet has been used for the stairs and mezzanine level.
Living Space with Limestone Flooring and Marble Flooring Ideas and Designs
9



