Living Space with Limestone Flooring and Marble Flooring Ideas and Designs
Refine by:
Budget
Sort by:Popular Today
1 - 20 of 12,676 photos
Item 1 of 3

Inspiration for a medium sized traditional living room in London with marble flooring and beige floors.

View from the main reception room out across the double-height dining space to the rear garden beyond. The new staircase linking to the lower ground floor level is striking in its detailing with conceal LED lighting and polished plaster walling.

Formal Living Room, directly off of the entry.
Design ideas for an expansive classic formal open plan living room in Miami with beige walls, marble flooring, a standard fireplace and a stone fireplace surround.
Design ideas for an expansive classic formal open plan living room in Miami with beige walls, marble flooring, a standard fireplace and a stone fireplace surround.

A simple yet beautiful looking Living room design. A sofa in centre. Eights pantings on background wall. Hanging lights makes the room more elegant
Medium sized modern formal enclosed living room in Other with grey walls, marble flooring, no fireplace, brown floors, wallpapered walls, no tv and a wood ceiling.
Medium sized modern formal enclosed living room in Other with grey walls, marble flooring, no fireplace, brown floors, wallpapered walls, no tv and a wood ceiling.

Living room minimalista , con toques cálidos y elegantes
This is an example of a medium sized contemporary grey and white open plan living room curtain in Other with grey walls, marble flooring, a wood burning stove, a metal fireplace surround, a wall mounted tv, white floors and panelled walls.
This is an example of a medium sized contemporary grey and white open plan living room curtain in Other with grey walls, marble flooring, a wood burning stove, a metal fireplace surround, a wall mounted tv, white floors and panelled walls.

Photo of a large classic open plan games room in Sydney with white walls, limestone flooring, no tv and grey floors.
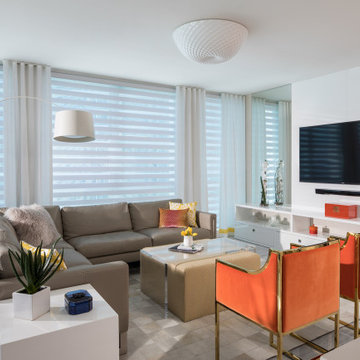
Alive and exotic living room. Modern with a comtemporary flair.
Design ideas for a contemporary open plan living room in Miami with marble flooring, white walls, a wall mounted tv and grey floors.
Design ideas for a contemporary open plan living room in Miami with marble flooring, white walls, a wall mounted tv and grey floors.

The award-winning architects created a resort-like feel with classic mid-century modern detailing, interior courtyards, Zen gardens, and natural light that comes through clerestories and slivers throughout the structure.
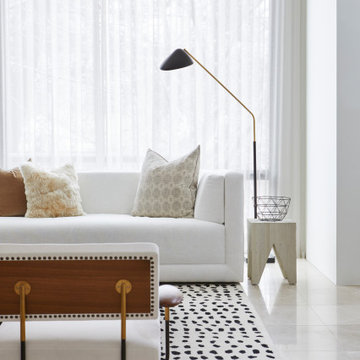
Photo of a large modern open plan living room in Toronto with white walls, marble flooring, a wood burning stove, a stone fireplace surround and no tv.
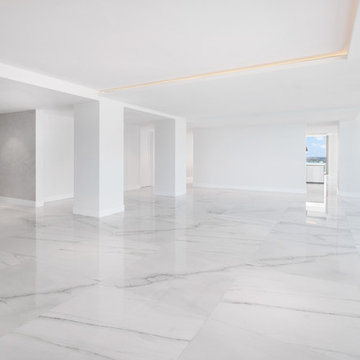
This is an example of a large modern open plan living room in Miami with white walls, marble flooring and white floors.

Fully integrated Signature Estate featuring Creston controls and Crestron panelized lighting, and Crestron motorized shades and draperies, whole-house audio and video, HVAC, voice and video communication atboth both the front door and gate. Modern, warm, and clean-line design, with total custom details and finishes. The front includes a serene and impressive atrium foyer with two-story floor to ceiling glass walls and multi-level fire/water fountains on either side of the grand bronze aluminum pivot entry door. Elegant extra-large 47'' imported white porcelain tile runs seamlessly to the rear exterior pool deck, and a dark stained oak wood is found on the stairway treads and second floor. The great room has an incredible Neolith onyx wall and see-through linear gas fireplace and is appointed perfectly for views of the zero edge pool and waterway. The center spine stainless steel staircase has a smoked glass railing and wood handrail.
Photo courtesy Royal Palm Properties
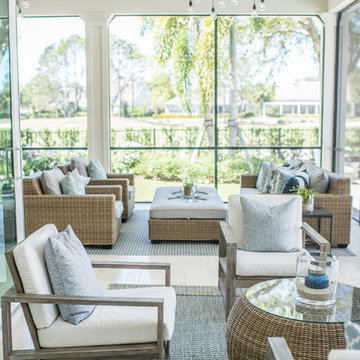
Large classic conservatory in Jacksonville with marble flooring, no fireplace, a standard ceiling and white floors.
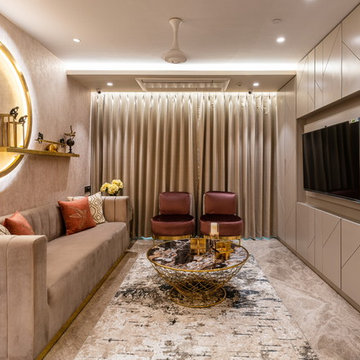
ELEGANT AND LUXURY DEFINE THIS SPACE,KEEPING NEURAL COFFEE COLOUR PALLATE AND ADDING COLOUR ACCENTS BY FURNITURE AND ART/ARTIFACTS
PHOTO CREDIT :PHXINDIA

Taliaferro Photgraphy
Medium sized contemporary open plan living room in Miami with beige walls, marble flooring, a hanging fireplace, a stone fireplace surround, a built-in media unit and beige floors.
Medium sized contemporary open plan living room in Miami with beige walls, marble flooring, a hanging fireplace, a stone fireplace surround, a built-in media unit and beige floors.

Modern luxury meets warm farmhouse in this Southampton home! Scandinavian inspired furnishings and light fixtures create a clean and tailored look, while the natural materials found in accent walls, casegoods, the staircase, and home decor hone in on a homey feel. An open-concept interior that proves less can be more is how we’d explain this interior. By accentuating the “negative space,” we’ve allowed the carefully chosen furnishings and artwork to steal the show, while the crisp whites and abundance of natural light create a rejuvenated and refreshed interior.
This sprawling 5,000 square foot home includes a salon, ballet room, two media rooms, a conference room, multifunctional study, and, lastly, a guest house (which is a mini version of the main house).
Project Location: Southamptons. Project designed by interior design firm, Betty Wasserman Art & Interiors. From their Chelsea base, they serve clients in Manhattan and throughout New York City, as well as across the tri-state area and in The Hamptons.
For more about Betty Wasserman, click here: https://www.bettywasserman.com/
To learn more about this project, click here: https://www.bettywasserman.com/spaces/southampton-modern-farmhouse/
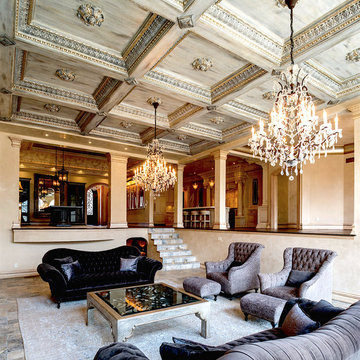
Design ideas for an expansive classic formal living room in Cincinnati with limestone flooring, a standard fireplace, a wall mounted tv and grey floors.

This is an example of a medium sized traditional conservatory in Other with limestone flooring, beige floors and a glass ceiling.

White painted built-in cabinetry along one wall creates the perfect spot for the 72" flat screen television as well as an assortment visually appealing accessories. Low and center, a two-sided fireplace, shared by both the Family Room and adjoining Pool Table Room.
Robeson Design Interiors, Interior Design & Photo Styling | Ryan Garvin, Photography | Please Note: For information on items seen in these photos, leave a comment. For info about our work: info@robesondesign.com
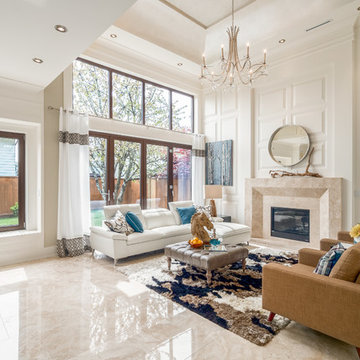
Medium sized classic formal open plan living room in Vancouver with white walls, a standard fireplace, a stone fireplace surround, beige floors, marble flooring and no tv.
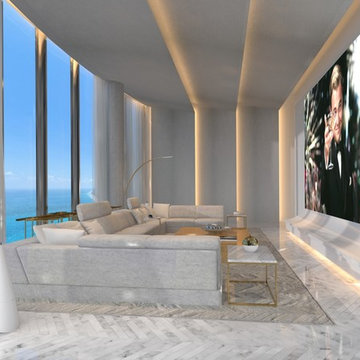
Design ideas for an expansive modern open plan home cinema in Miami with marble flooring, white floors, a projector screen and white walls.
Living Space with Limestone Flooring and Marble Flooring Ideas and Designs
1



