Living Space with Medium Hardwood Flooring and a Feature Wall Ideas and Designs
Refine by:
Budget
Sort by:Popular Today
1 - 20 of 746 photos
Item 1 of 3

A coastal Scandinavian renovation project, combining a Victorian seaside cottage with Scandi design. We wanted to create a modern, open-plan living space but at the same time, preserve the traditional elements of the house that gave it it's character.

Inspiration for a large contemporary open plan games room in London with a reading nook, yellow walls, medium hardwood flooring, no fireplace, panelled walls and a feature wall.

Victorian sitting room transformation with bespoke joinery and modern lighting. Louvre shutters used to create space and light in the sitting room whilst decadent velvet curtains are used in the dining room. Stunning artwork was the inspiration behind this room.

Photo of a farmhouse formal open plan living room feature wall in London with white walls, medium hardwood flooring, a wood burning stove and a wall mounted tv.

The nautical-themed family room, with its' marble fireplace and traditional flooring leads on to the open-plan kitchen and dining area through the luminous archway door.

Гостиная с мятными и терракотовыми стенами, яркой мебелью и рабочей зоной.
Medium sized scandinavian games room in Saint Petersburg with multi-coloured walls, medium hardwood flooring, no tv, brown floors and a feature wall.
Medium sized scandinavian games room in Saint Petersburg with multi-coloured walls, medium hardwood flooring, no tv, brown floors and a feature wall.

This new home was built on an old lot in Dallas, TX in the Preston Hollow neighborhood. The new home is a little over 5,600 sq.ft. and features an expansive great room and a professional chef’s kitchen. This 100% brick exterior home was built with full-foam encapsulation for maximum energy performance. There is an immaculate courtyard enclosed by a 9' brick wall keeping their spool (spa/pool) private. Electric infrared radiant patio heaters and patio fans and of course a fireplace keep the courtyard comfortable no matter what time of year. A custom king and a half bed was built with steps at the end of the bed, making it easy for their dog Roxy, to get up on the bed. There are electrical outlets in the back of the bathroom drawers and a TV mounted on the wall behind the tub for convenience. The bathroom also has a steam shower with a digital thermostatic valve. The kitchen has two of everything, as it should, being a commercial chef's kitchen! The stainless vent hood, flanked by floating wooden shelves, draws your eyes to the center of this immaculate kitchen full of Bluestar Commercial appliances. There is also a wall oven with a warming drawer, a brick pizza oven, and an indoor churrasco grill. There are two refrigerators, one on either end of the expansive kitchen wall, making everything convenient. There are two islands; one with casual dining bar stools, as well as a built-in dining table and another for prepping food. At the top of the stairs is a good size landing for storage and family photos. There are two bedrooms, each with its own bathroom, as well as a movie room. What makes this home so special is the Casita! It has its own entrance off the common breezeway to the main house and courtyard. There is a full kitchen, a living area, an ADA compliant full bath, and a comfortable king bedroom. It’s perfect for friends staying the weekend or in-laws staying for a month.

Residential Interior Decoration of a Bush surrounded Beach house by Camilla Molders Design
Architecture by Millar Roberston Architects
Photography by Derek Swalwell
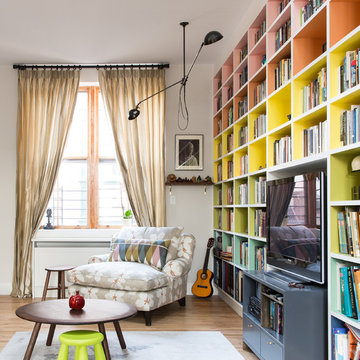
Photo by Alice Gao
Photo of a retro games room in New York with a reading nook, grey walls, medium hardwood flooring, a built-in media unit and a feature wall.
Photo of a retro games room in New York with a reading nook, grey walls, medium hardwood flooring, a built-in media unit and a feature wall.
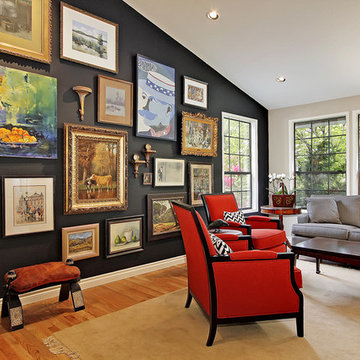
OPPORTUNITY:
The client felt weighed down by the family heirlooms that she couldn’t bear to part with, but couldn’t imagine them in her own home.
RESULTS
We created a “new traditional” - integrating old family heirlooms and discovering the beauty among the relics. She is now proud to show the history that tells the story of one family.
We have recently been published on the St. Louis Home and Lifestyle magazine for this gallery wall! Learn more about the publication on our site! http://slaterinteriors.com/2015/10/custom-created-gallery-wall-featured-st-louis-homes-lifestyle-magazine/
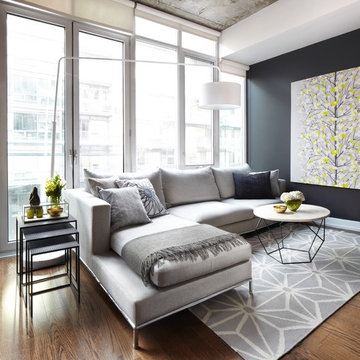
Photo of a contemporary living room feature wall in Dallas with black walls, medium hardwood flooring and brown floors.
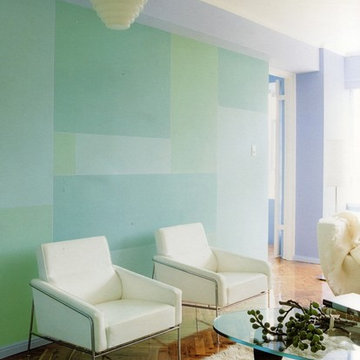
SWAD PL
This is an example of a contemporary living room feature wall in Sydney with blue walls and medium hardwood flooring.
This is an example of a contemporary living room feature wall in Sydney with blue walls and medium hardwood flooring.
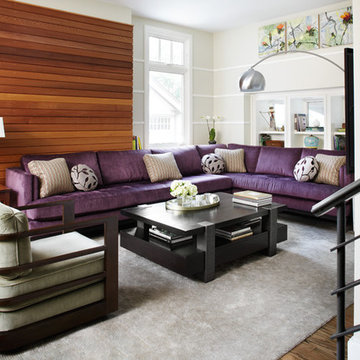
Morgante Wilson Architects used a Kravet sectional in this Family Room to provide ample seating. The coffee table is a mix of metal and wood which ties in the wood on the accent chair and the metal hand rail. The accent wall is clad in walnut.
Werner Straube Photography
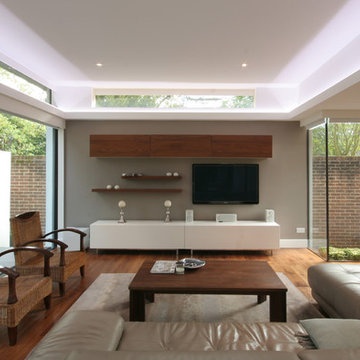
Photo of a medium sized contemporary formal enclosed living room feature wall in Surrey with beige walls, medium hardwood flooring and a wall mounted tv.
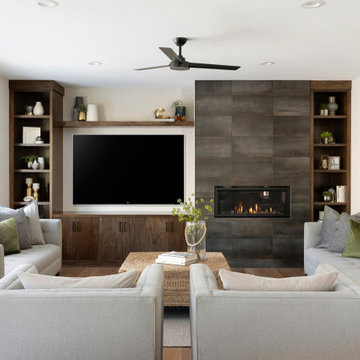
A view from the dining/kitchen side of the room shows a full fireplace and TV feature wall. Open bookcases and a floating shelf provide room for accessories as well as a nook for a wall-mounted TV. Porcelain tile is on the face of the fireplace section for added warmth. The color of the porcelain tile brings in the painted cabinet tone in the Kitchen as well as the warmer stain features.
Photos by Spacecrafting Photography
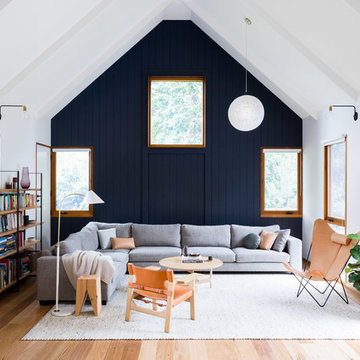
Amorfo Photography
Farmhouse enclosed living room feature wall in Melbourne with a reading nook, multi-coloured walls, medium hardwood flooring and brown floors.
Farmhouse enclosed living room feature wall in Melbourne with a reading nook, multi-coloured walls, medium hardwood flooring and brown floors.
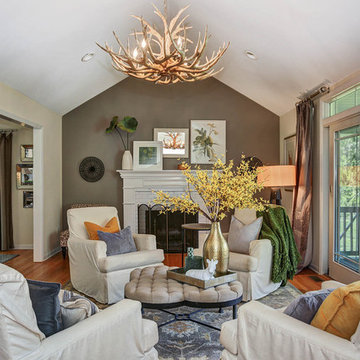
Bernardsville Interior Designer
Photo of a traditional formal living room feature wall in New York with medium hardwood flooring, a standard fireplace, no tv and brown walls.
Photo of a traditional formal living room feature wall in New York with medium hardwood flooring, a standard fireplace, no tv and brown walls.
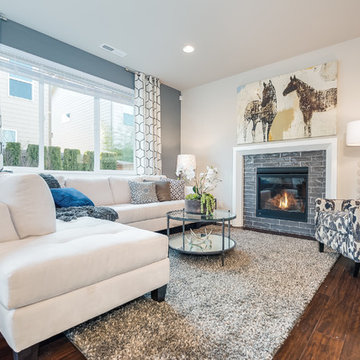
Great Room
This is an example of a classic living room feature wall in Seattle with grey walls, medium hardwood flooring, a standard fireplace and no tv.
This is an example of a classic living room feature wall in Seattle with grey walls, medium hardwood flooring, a standard fireplace and no tv.
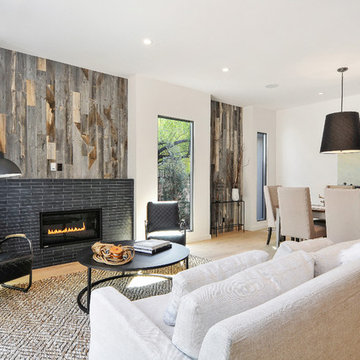
Classic open plan living room feature wall in San Francisco with white walls, medium hardwood flooring, a standard fireplace and a tiled fireplace surround.
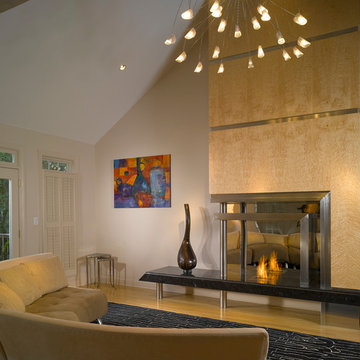
Artistic Home Fireplace
Design ideas for a small contemporary formal enclosed living room feature wall in Atlanta with beige walls, medium hardwood flooring, a standard fireplace, no tv and a wooden fireplace surround.
Design ideas for a small contemporary formal enclosed living room feature wall in Atlanta with beige walls, medium hardwood flooring, a standard fireplace, no tv and a wooden fireplace surround.
Living Space with Medium Hardwood Flooring and a Feature Wall Ideas and Designs
1



