Living Space with Multi-coloured Walls and Light Hardwood Flooring Ideas and Designs
Refine by:
Budget
Sort by:Popular Today
1 - 20 of 2,097 photos
Item 1 of 3

Living Area
Inspiration for a small farmhouse formal and grey and purple open plan living room in Surrey with multi-coloured walls, light hardwood flooring, a wood burning stove, a plastered fireplace surround, no tv, brown floors, exposed beams and a chimney breast.
Inspiration for a small farmhouse formal and grey and purple open plan living room in Surrey with multi-coloured walls, light hardwood flooring, a wood burning stove, a plastered fireplace surround, no tv, brown floors, exposed beams and a chimney breast.
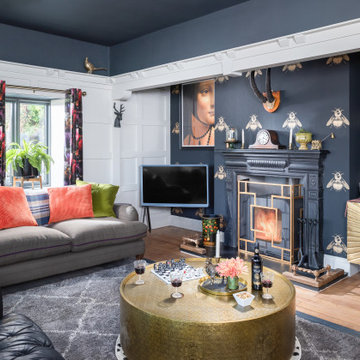
This is an example of a medium sized bohemian enclosed living room feature wall in Other with multi-coloured walls, light hardwood flooring, a standard fireplace, a freestanding tv and wallpapered walls.

Soggiorno con carta da parati prospettica e specchiata divisa da un pilastro centrale. Per esaltarne la grafica e dare ancora più profondità al soggetto abbiamo incorniciato le due pareti partendo dallo spessore del pilastro centrale ed utilizzando un coloro scuro. Color block sulla parete attrezzata e divano della stessa tinta.
Foto Simone Marulli

L'angolo conversazione è caratterizzato da un ampio divano con chaise-longue e dalla famosa Archibald di Poltrona Frau. La parete su cui si attesta il divano è una quinta scenografica, decorata a mano e raffigurante una foresta nei toni del verde e del grigio.
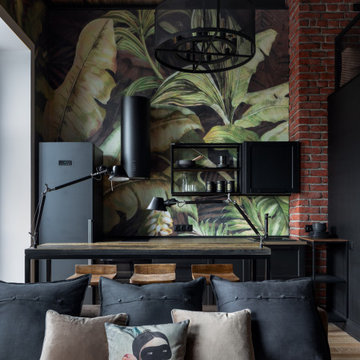
Design ideas for a small industrial mezzanine living room in Moscow with multi-coloured walls, light hardwood flooring, a wall mounted tv and beige floors.

I built this on my property for my aging father who has some health issues. Handicap accessibility was a factor in design. His dream has always been to try retire to a cabin in the woods. This is what he got.
It is a 1 bedroom, 1 bath with a great room. It is 600 sqft of AC space. The footprint is 40' x 26' overall.
The site was the former home of our pig pen. I only had to take 1 tree to make this work and I planted 3 in its place. The axis is set from root ball to root ball. The rear center is aligned with mean sunset and is visible across a wetland.
The goal was to make the home feel like it was floating in the palms. The geometry had to simple and I didn't want it feeling heavy on the land so I cantilevered the structure beyond exposed foundation walls. My barn is nearby and it features old 1950's "S" corrugated metal panel walls. I used the same panel profile for my siding. I ran it vertical to match the barn, but also to balance the length of the structure and stretch the high point into the canopy, visually. The wood is all Southern Yellow Pine. This material came from clearing at the Babcock Ranch Development site. I ran it through the structure, end to end and horizontally, to create a seamless feel and to stretch the space. It worked. It feels MUCH bigger than it is.
I milled the material to specific sizes in specific areas to create precise alignments. Floor starters align with base. Wall tops adjoin ceiling starters to create the illusion of a seamless board. All light fixtures, HVAC supports, cabinets, switches, outlets, are set specifically to wood joints. The front and rear porch wood has three different milling profiles so the hypotenuse on the ceilings, align with the walls, and yield an aligned deck board below. Yes, I over did it. It is spectacular in its detailing. That's the benefit of small spaces.
Concrete counters and IKEA cabinets round out the conversation.
For those who cannot live tiny, I offer the Tiny-ish House.
Photos by Ryan Gamma
Staging by iStage Homes
Design Assistance Jimmy Thornton

Design ideas for a large traditional formal open plan living room in Los Angeles with multi-coloured walls, light hardwood flooring, no fireplace, no tv, beige floors and feature lighting.
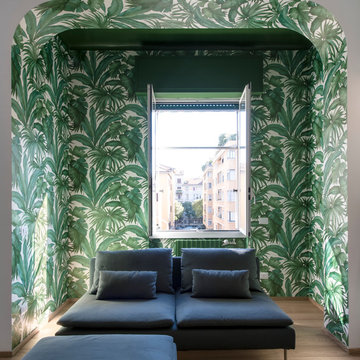
Nicchia con carta da parati, linea Giungla di Versace.
Inspiration for a medium sized contemporary open plan games room in Milan with light hardwood flooring and multi-coloured walls.
Inspiration for a medium sized contemporary open plan games room in Milan with light hardwood flooring and multi-coloured walls.
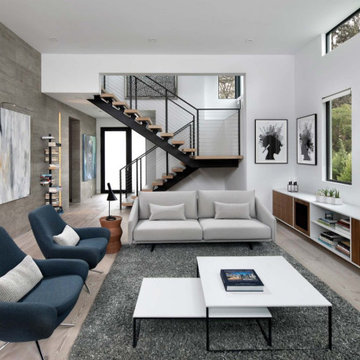
Design ideas for a medium sized contemporary games room in San Francisco with multi-coloured walls, light hardwood flooring and a wall mounted tv.
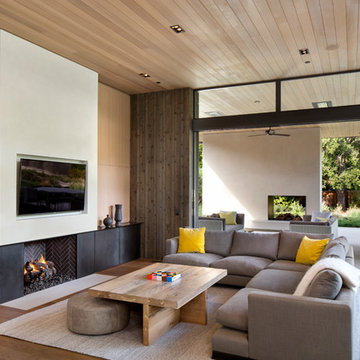
Bernard Andre
Photo of a contemporary living room in San Francisco with multi-coloured walls, light hardwood flooring, a standard fireplace and a wall mounted tv.
Photo of a contemporary living room in San Francisco with multi-coloured walls, light hardwood flooring, a standard fireplace and a wall mounted tv.
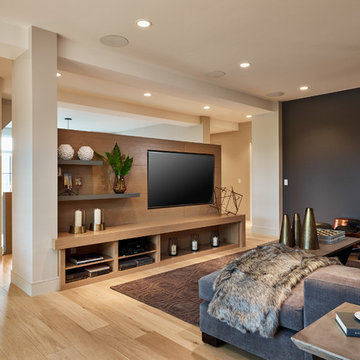
Calbridge Homes Lottery Home
Jean Perron Photography
Design ideas for a medium sized contemporary open plan living room in Calgary with multi-coloured walls, light hardwood flooring, no fireplace and a built-in media unit.
Design ideas for a medium sized contemporary open plan living room in Calgary with multi-coloured walls, light hardwood flooring, no fireplace and a built-in media unit.

This warm, elegant, and inviting great room is complete with rich patterns, textures, fabrics, wallpaper, stone, and a large custom multi-light chandelier that is suspended above. The two way fireplace is covered in stone and the walls on either side are covered in a knot fabric wallpaper that adds a subtle and sophisticated texture to the space. A mixture of cool and warm tones makes this space unique and interesting. The space is anchored with a sectional that has an abstract pattern around the back and sides, two swivel chairs and large rectangular coffee table. The large sliders collapse back to the wall connecting the interior and exterior living spaces to create a true indoor/outdoor living experience. The cedar wood ceiling adds additional warmth to the home.

Photographer - Alan Stretton - www.idisign.co.uk
This is an example of a large traditional open plan living room in London with multi-coloured walls, light hardwood flooring, a wood burning stove, a stone fireplace surround, a freestanding tv and brown floors.
This is an example of a large traditional open plan living room in London with multi-coloured walls, light hardwood flooring, a wood burning stove, a stone fireplace surround, a freestanding tv and brown floors.

© Steven Dewall Photography
This is an example of a medium sized midcentury enclosed games room in Los Angeles with a home bar, light hardwood flooring and multi-coloured walls.
This is an example of a medium sized midcentury enclosed games room in Los Angeles with a home bar, light hardwood flooring and multi-coloured walls.
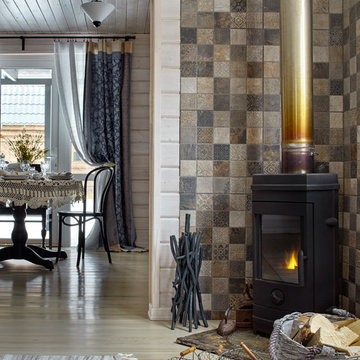
Farmhouse living room in Moscow with a wood burning stove, multi-coloured walls and light hardwood flooring.
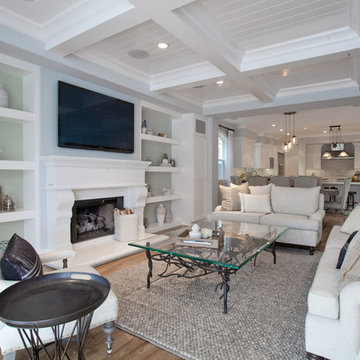
Coastal Luxe interior design by Lindye Galloway Design. Open layout family room design with custom furniture.
Inspiration for a large beach style open plan games room in Orange County with light hardwood flooring, a standard fireplace, a wall mounted tv, multi-coloured walls and a wooden fireplace surround.
Inspiration for a large beach style open plan games room in Orange County with light hardwood flooring, a standard fireplace, a wall mounted tv, multi-coloured walls and a wooden fireplace surround.
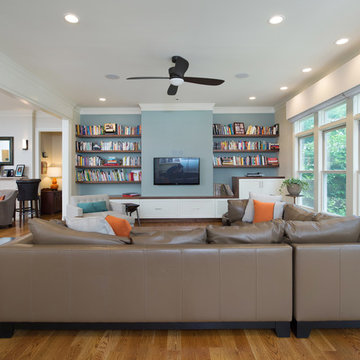
Matt Kocourek
Photo of a medium sized contemporary open plan games room in Kansas City with light hardwood flooring, a wall mounted tv and multi-coloured walls.
Photo of a medium sized contemporary open plan games room in Kansas City with light hardwood flooring, a wall mounted tv and multi-coloured walls.

Sam Oberter Photography
This is an example of a contemporary games room in Philadelphia with a freestanding tv, multi-coloured walls, light hardwood flooring and brown floors.
This is an example of a contemporary games room in Philadelphia with a freestanding tv, multi-coloured walls, light hardwood flooring and brown floors.

Papier peint LGS
Photo of a large farmhouse enclosed living room in Dijon with a reading nook, multi-coloured walls, light hardwood flooring, a standard fireplace, a stone fireplace surround, no tv, brown floors, a wood ceiling and wallpapered walls.
Photo of a large farmhouse enclosed living room in Dijon with a reading nook, multi-coloured walls, light hardwood flooring, a standard fireplace, a stone fireplace surround, no tv, brown floors, a wood ceiling and wallpapered walls.

Living Room
Expansive rustic open plan living room in Seattle with multi-coloured walls, light hardwood flooring, a wood burning stove, a stone fireplace surround and brown floors.
Expansive rustic open plan living room in Seattle with multi-coloured walls, light hardwood flooring, a wood burning stove, a stone fireplace surround and brown floors.
Living Space with Multi-coloured Walls and Light Hardwood Flooring Ideas and Designs
1



