Living Space with Pink Walls and Grey Floors Ideas and Designs
Refine by:
Budget
Sort by:Popular Today
61 - 80 of 124 photos
Item 1 of 3
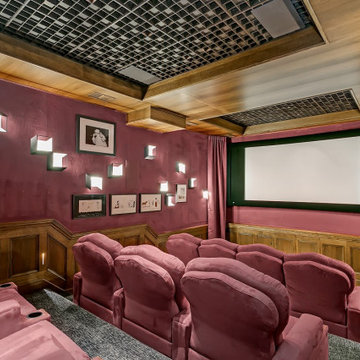
This is an example of a large enclosed home cinema in Toronto with pink walls, carpet, a built-in media unit and grey floors.
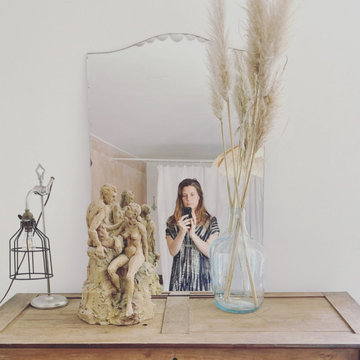
Février 2021 : à l'achat la maison est inhabitée depuis 20 ans, la dernière fille en vie du couple qui vivait là est trop fatiguée pour continuer à l’entretenir, elle veut vendre à des gens qui sont vraiment amoureux du lieu parce qu’elle y a passé toute son enfance et que ses parents y ont vécu si heureux… la maison vaut une bouchée de pain, mais elle est dans son jus, il faut tout refaire. Elle est très encombrée mais totalement saine. Il faudra refaire l’électricité c’est sûr, les fenêtres aussi. Il est entendu avec les vendeurs que tout reste, meubles, vaisselle, tout. Car il y a là beaucoup à jeter mais aussi des trésors dont on va faire des merveilles...
3 ans plus tard, beaucoup d’huile de coude et de réflexions pour customiser les meubles existants, les compléter avec peu de moyens, apporter de la lumière et de la douceur, désencombrer sans manquer de rien… voilà le résultat.
Et on s’y sent extraordinairement bien, dans cette délicieuse maison de campagne.
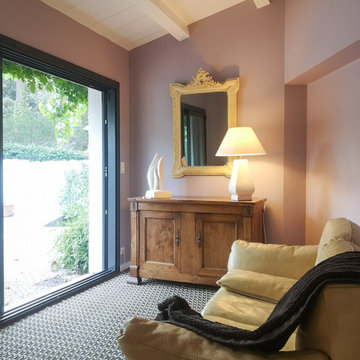
This is an example of a small traditional mezzanine living room in Other with a reading nook, pink walls, grey floors and exposed beams.
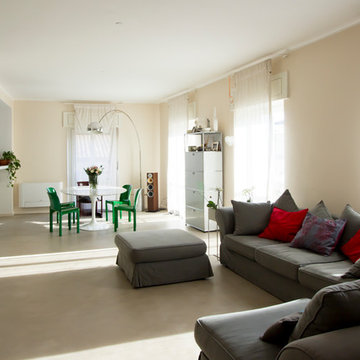
vista sul soggiorno e sulla zona pranzo. si vede sulla sinistra la parete che incornicia l'isola della cucina. le 5 finestre sulla zona giorno la rendono una zona naturalmente molto luminosa
foto: Pietro Carlino
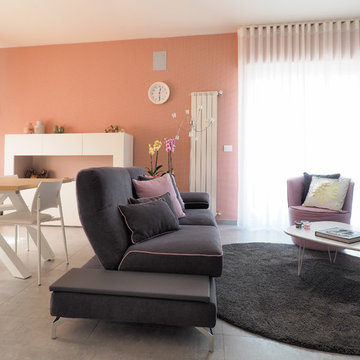
Photo of a contemporary living room in Turin with a reading nook, pink walls, ceramic flooring and grey floors.
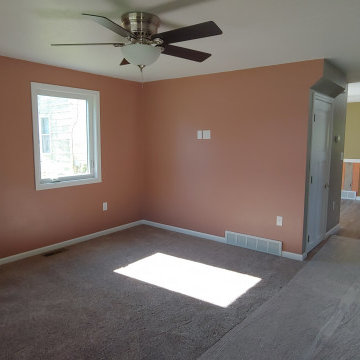
Design ideas for a farmhouse open plan living room in Other with pink walls, carpet and grey floors.
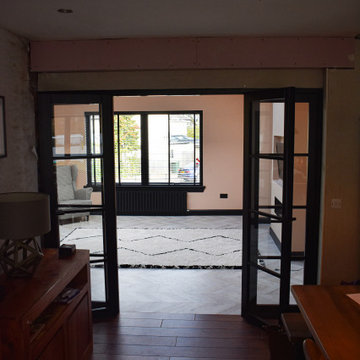
Medium sized contemporary enclosed living room in Edinburgh with pink walls, a standard fireplace, a plastered fireplace surround, a built-in media unit and grey floors.
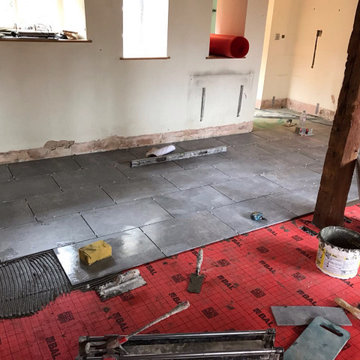
Over 400 years old, this Grade II listed thatched Cottage sprang a series of serious, under-floor leaks on the ground level – the result of poor under-floor heating pipework. All the central living area rooms were affected, making the cottage decidedly soggy and uninhabitable until fully repaired and restored.
New under tile matting and laying of tiles.
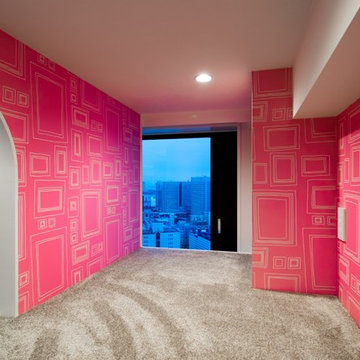
望楼の家
吊りベッド内部
Photo of a contemporary open plan games room in Tokyo with pink walls, medium hardwood flooring and grey floors.
Photo of a contemporary open plan games room in Tokyo with pink walls, medium hardwood flooring and grey floors.
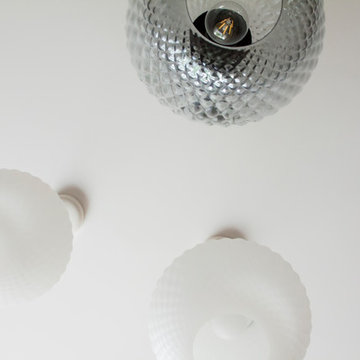
Sofa bed for comfortable sleep.
Design ideas for a small contemporary enclosed living room in Lyon with pink walls, light hardwood flooring and grey floors.
Design ideas for a small contemporary enclosed living room in Lyon with pink walls, light hardwood flooring and grey floors.
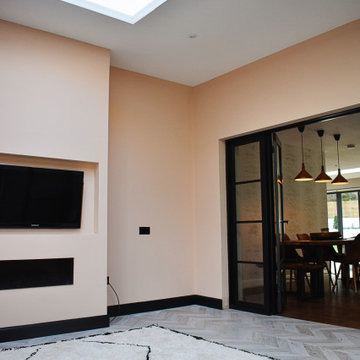
Medium sized contemporary enclosed living room in Edinburgh with pink walls, a standard fireplace, a plastered fireplace surround, a built-in media unit and grey floors.
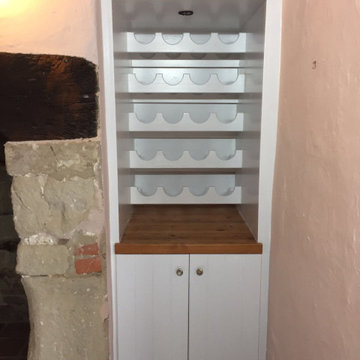
Over 400 years old, this Grade II listed thatched Cottage sprang a series of serious, under-floor leaks on the ground level – the result of poor under-floor heating pipework. All the central living area rooms were affected, making the cottage decidedly soggy and uninhabitable until fully repaired and restored.
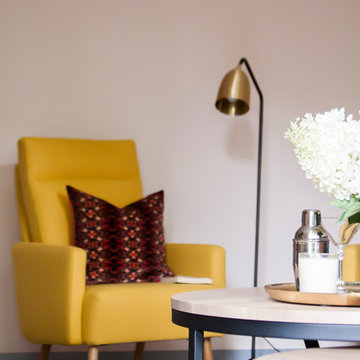
Sofa bed for comfortable sleep.
Photo of a small contemporary enclosed living room in Lyon with pink walls, light hardwood flooring and grey floors.
Photo of a small contemporary enclosed living room in Lyon with pink walls, light hardwood flooring and grey floors.
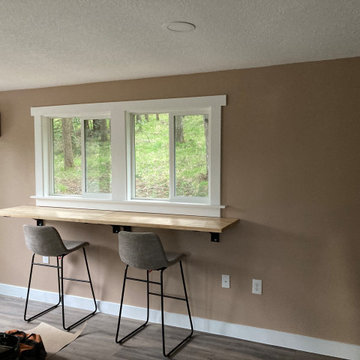
interior remodel guest apartment contemporary craftsman style
This is an example of a medium sized classic open plan living room in Portland with pink walls, vinyl flooring and grey floors.
This is an example of a medium sized classic open plan living room in Portland with pink walls, vinyl flooring and grey floors.
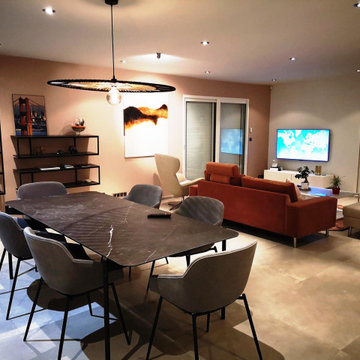
Le hall d'entrée donne directement sur cet immense espace jour.
Seule la cuisine a été conservée.
J'ai sélectionné tout le mobilier style scandinave, les luminaires, tapis, chaises, canapés, tableaux, miroirs... J'ai créé 2 salons : 1 salon d'entrée et un salon TV attenant. Ils sont meublés pour faire en sorte d'être réuni lorsque les invités sont nombreux
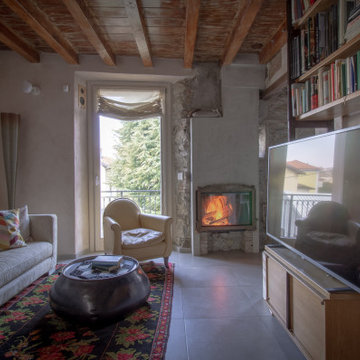
Questo immobile d'epoca trasuda storia da ogni parete. Gli attuali proprietari hanno avuto l'abilità di riuscire a rinnovare l'intera casa (la cui costruzione risale alla fine del 1.800) mantenendone inalterata la natura e l'anima.
Parliamo di un architetto che (per passione ha fondato un'impresa edile in cui lavora con grande dedizione) e di una brillante artista che, con la sua inseparabile partner, realizza opere d'arti a quattro mani miscelando la pittura su tela a collage tratti da immagini di volti d'epoca. L'introduzione promette bene...
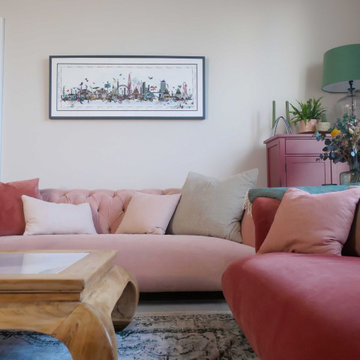
Having designed other rooms in the client’s house for use by the rest of her family, the living space was to be her sanctuary, but it was desperate for some love and colour. We started with the sofas, the largest pieces of furniture and focal points in the room. It was important that the style complemented the property’s older features but still felt current, and the client fell in love with the rusty pink options. This set the tone for the rest of the room with pinks, blushes and greens carried throughout.
The lighting was a key part of the design for this room as it was originally only fit with spotlights. I sought out a company in the UK who hand blow glass, and after comparing lots of samples, shapes and colour combinations, together with the client we designed this one-of-a-kind piece to light the room.
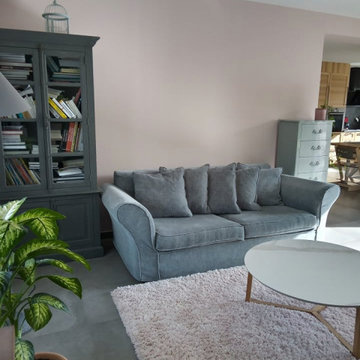
Des couleurs Pastel pour faire le plein de douceur dans son salon.
Un joli Rose poudré pour garder la lumière naturelle de cette pièce et mettre en valeur ce canapé très confortable.
Teinte : Calamine de chez Farrow&Ball
Et un peintre méticuleux et de qualité !

Chris Snook
This is an example of an urban open plan living room in London with pink walls, concrete flooring and grey floors.
This is an example of an urban open plan living room in London with pink walls, concrete flooring and grey floors.
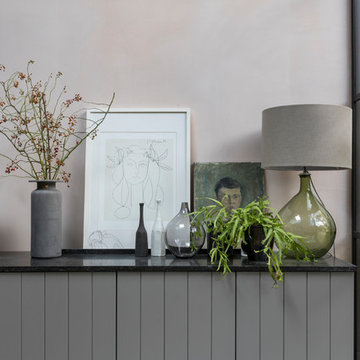
Chris Snook
Urban open plan living room in London with pink walls, concrete flooring and grey floors.
Urban open plan living room in London with pink walls, concrete flooring and grey floors.
Living Space with Pink Walls and Grey Floors Ideas and Designs
4



