Living Space with Porcelain Flooring and a Tiled Fireplace Surround Ideas and Designs
Refine by:
Budget
Sort by:Popular Today
141 - 160 of 1,836 photos
Item 1 of 3
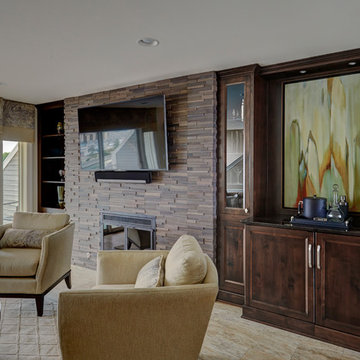
Dimon Designs
Mundelein, IL 60060
Design ideas for a traditional open plan living room in Chicago with beige walls, porcelain flooring, a standard fireplace, a tiled fireplace surround and a wall mounted tv.
Design ideas for a traditional open plan living room in Chicago with beige walls, porcelain flooring, a standard fireplace, a tiled fireplace surround and a wall mounted tv.
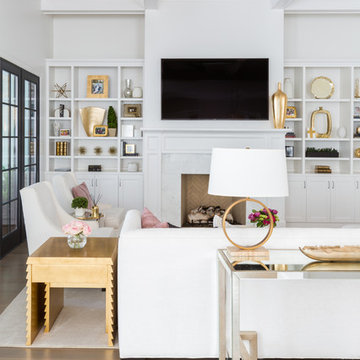
Inspiration for a large traditional open plan games room in Houston with white walls, porcelain flooring, a standard fireplace, a tiled fireplace surround and a wall mounted tv.
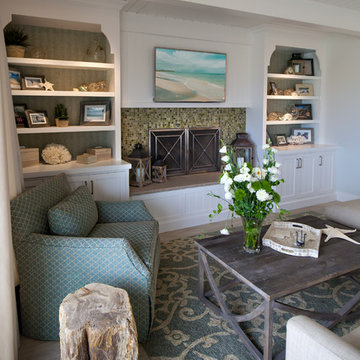
Easy living great room by the beach.
A small weekend beach resort home for a family of four with two little girls. Remodeled from a funky old house built in the 60's on Oxnard Shores. This little white cottage has the master bedroom, a playroom, guest bedroom and girls' bunk room upstairs, while downstairs there is a 1960s feel family room with an industrial modern style bar for the family's many parties and celebrations. A great room open to the dining area with a zinc dining table and rattan chairs. Fireplace features custom iron doors, and green glass tile surround. New white cabinets and bookshelves flank the real wood burning fire place. Simple clean white cabinetry in the kitchen with x designs on glass cabinet doors and peninsula ends. Durable, beautiful white quartzite counter tops and yes! porcelain planked floors for durability! The girls can run in and out without worrying about the beach sand damage!. White painted planked and beamed ceilings, natural reclaimed woods mixed with rattans and velvets for comfortable, beautiful interiors Project Location: Oxnard, California. Project designed by Maraya Interior Design. From their beautiful resort town of Ojai, they serve clients in Montecito, Hope Ranch, Malibu, Westlake and Calabasas, across the tri-county areas of Santa Barbara, Ventura and Los Angeles, south to Hidden Hills- north through Solvang and more.

Design ideas for a large modern open plan living room in Miami with white walls, porcelain flooring, a wall mounted tv, beige floors, a ribbon fireplace and a tiled fireplace surround.
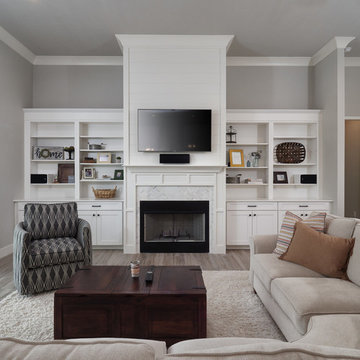
Aaron Bailey Photography / Gainesville 360
Photo of a large farmhouse open plan games room in Jacksonville with grey walls, porcelain flooring, a standard fireplace, a tiled fireplace surround, a wall mounted tv and brown floors.
Photo of a large farmhouse open plan games room in Jacksonville with grey walls, porcelain flooring, a standard fireplace, a tiled fireplace surround, a wall mounted tv and brown floors.
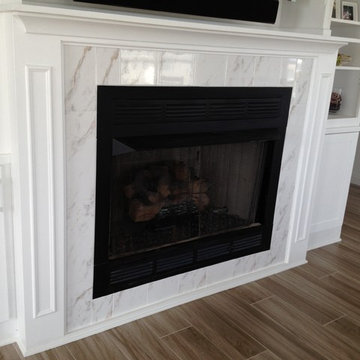
Act 1 Flooring installed this wood-look tile and and fireplace surround. The tile around the fireplace is a white marble-look. Wood-look tile is a great option for high traffic and wet areas.
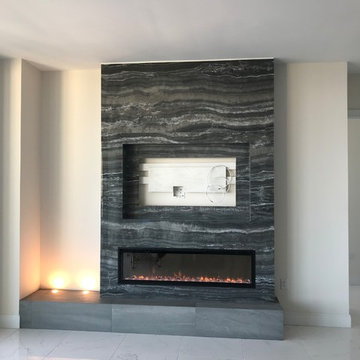
Downtown St. Petersburg linear fireplace featuring a Dimplex Ignite electric fireplace and sleek recessed TV.
Clad in Florim Magnum Large Format Porcelain Tile in a black onyx pattern.
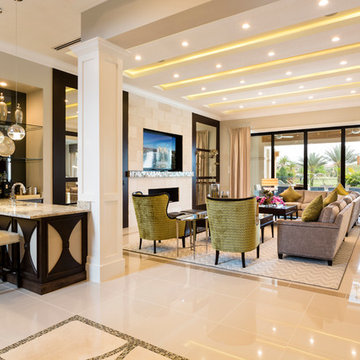
This family room has ample amount of seating as well as light. With a custom design ceiling treatment that incorporates lighting as well as a featured wall that uses a variation of materials and colors this provides a stunning space and lasting impression.
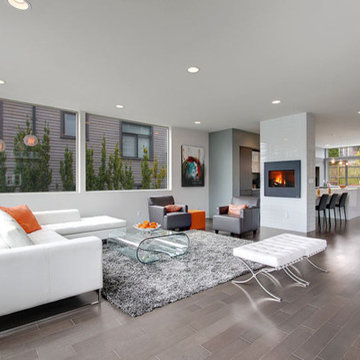
This is a MW Metallic Charcoal smooth floor. Please call Simple Floors Portland for pricing and current promotions.
Medium sized modern formal open plan living room in Portland with white walls, porcelain flooring, a ribbon fireplace, a tiled fireplace surround and brown floors.
Medium sized modern formal open plan living room in Portland with white walls, porcelain flooring, a ribbon fireplace, a tiled fireplace surround and brown floors.
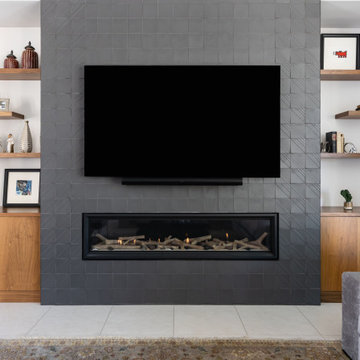
Dimensional tile and dramatic lighting are the stars in this stunning contemporary living space.
Design ideas for a large contemporary open plan living room in Phoenix with white walls, porcelain flooring, a ribbon fireplace, a tiled fireplace surround, a wall mounted tv and grey floors.
Design ideas for a large contemporary open plan living room in Phoenix with white walls, porcelain flooring, a ribbon fireplace, a tiled fireplace surround, a wall mounted tv and grey floors.

Chuck Williams & John Paul Key
Expansive classic open plan games room in Houston with grey walls, porcelain flooring, a corner fireplace, a tiled fireplace surround, a wall mounted tv and beige floors.
Expansive classic open plan games room in Houston with grey walls, porcelain flooring, a corner fireplace, a tiled fireplace surround, a wall mounted tv and beige floors.

Our clients had just purchased this house and had big dreams to make it their own. We started by taking out almost three thousand square feet of tile and replacing it with an updated wood look tile. That, along with new paint and trim made the biggest difference in brightening up the space and bringing it into the current style.
This home’s largest project was the master bathroom. We took what used to be the master bathroom and closet and combined them into one large master ensuite. Our clients’ style was clean, natural and luxurious. We created a large shower with a custom niche, frameless glass, and a full shower system. The quartz bench seat and the marble picket tiles elevated the design and combined nicely with the champagne bronze fixtures. The freestanding tub was centered under a beautiful clear window to let the light in and brighten the room. A completely custom vanity was made to fit our clients’ needs with two sinks, a makeup vanity, upper cabinets for storage, and a pull-out accessory drawer. The end result was a completely custom and beautifully functional space that became a restful retreat for our happy clients.
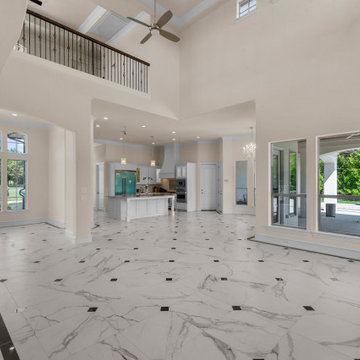
Located on over 2 acres this sprawling estate features creamy stucco with stone details and an authentic terra cotta clay roof. At over 6,000 square feet this home has 4 bedrooms, 4.5 bathrooms, formal dining room, formal living room, kitchen with breakfast nook, family room, game room and study. The 4 garages, porte cochere, golf cart parking and expansive covered outdoor living with fireplace and tv make this home complete.
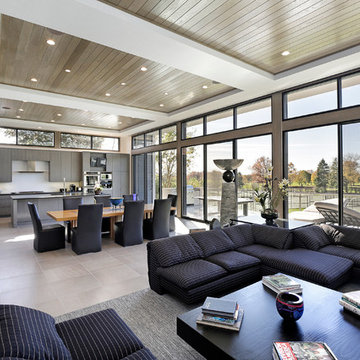
As a builder of custom homes primarily on the Northshore of Chicago, Raugstad has been building custom homes, and homes on speculation for three generations. Our commitment is always to the client. From commencement of the project all the way through to completion and the finishing touches, we are right there with you – one hundred percent. As your go-to Northshore Chicago custom home builder, we are proud to put our name on every completed Raugstad home.
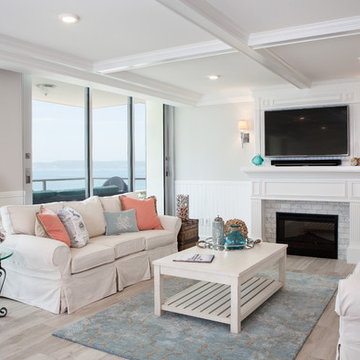
Angela Hess- Lifestyle & Design Photography
Photo of a medium sized coastal formal open plan living room in San Diego with beige walls, porcelain flooring, a standard fireplace, a tiled fireplace surround and a wall mounted tv.
Photo of a medium sized coastal formal open plan living room in San Diego with beige walls, porcelain flooring, a standard fireplace, a tiled fireplace surround and a wall mounted tv.
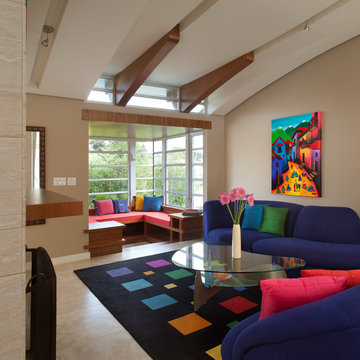
This is an example of a large contemporary open plan living room in San Diego with a reading nook, beige walls, porcelain flooring, a standard fireplace and a tiled fireplace surround.
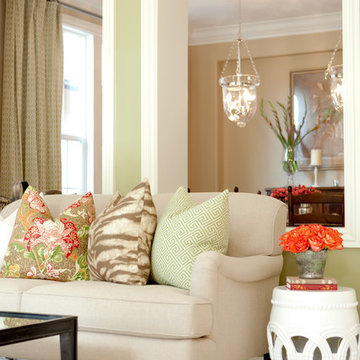
Designed by Alison Royer
Photos: Ashlee Raubach
Design ideas for a small eclectic formal enclosed living room in Los Angeles with beige walls, porcelain flooring, a standard fireplace, a tiled fireplace surround, no tv and beige floors.
Design ideas for a small eclectic formal enclosed living room in Los Angeles with beige walls, porcelain flooring, a standard fireplace, a tiled fireplace surround, no tv and beige floors.
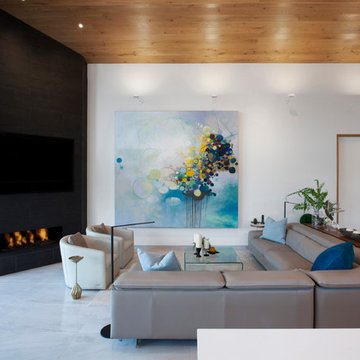
Open concept living room as viewed from behind kitchen island reclads existing corner fireplace, adds white oak to vaulted ceiling, and refines trim carpentry details throughout - Architecture/Interiors/Renderings/Photography: HAUS | Architecture For Modern Lifestyles - Construction Manager: WERK | Building Modern
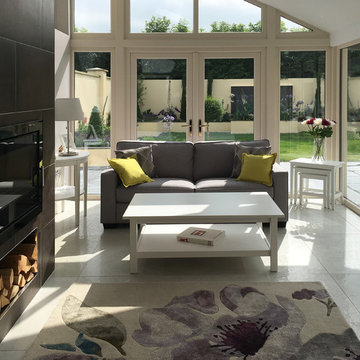
Wall: Dwell Brown 45x90
Floor: Chambord Beige Lappato 60x90. Semi-polished porcelain tile.
National Tile Ltd
Design ideas for a small classic conservatory in Other with porcelain flooring, a standard fireplace, a tiled fireplace surround, a standard ceiling and beige floors.
Design ideas for a small classic conservatory in Other with porcelain flooring, a standard fireplace, a tiled fireplace surround, a standard ceiling and beige floors.

This is an example of a medium sized traditional enclosed games room in Dallas with a two-sided fireplace, a tiled fireplace surround, beige walls, porcelain flooring, a wall mounted tv and beige floors.
Living Space with Porcelain Flooring and a Tiled Fireplace Surround Ideas and Designs
8



