Living Space with White Walls and a Wood Burning Stove Ideas and Designs
Refine by:
Budget
Sort by:Popular Today
101 - 120 of 6,521 photos
Item 1 of 3
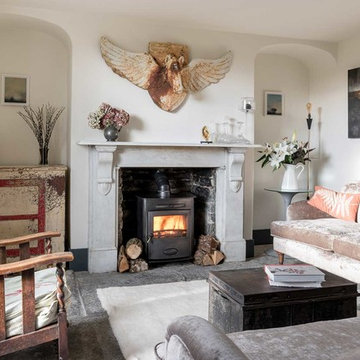
Ben G Waller Photography
Country living room in Sussex with white walls and a wood burning stove.
Country living room in Sussex with white walls and a wood burning stove.
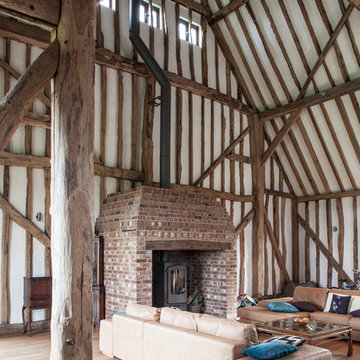
Adelina Iliev
Inspiration for a rural formal open plan living room in London with white walls, light hardwood flooring, a wood burning stove and a brick fireplace surround.
Inspiration for a rural formal open plan living room in London with white walls, light hardwood flooring, a wood burning stove and a brick fireplace surround.
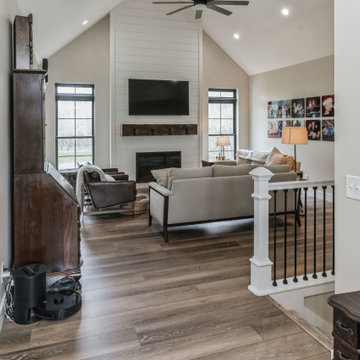
A gorgeous, varied mid-tone brown with wire-brushing to enhance the oak wood grain on every plank. This floor works with nearly every color combination. With the Modin Collection, we have raised the bar on luxury vinyl plank. The result is a new standard in resilient flooring. Modin offers true embossed in register texture, a low sheen level, a rigid SPC core, an industry-leading wear layer, and so much more.
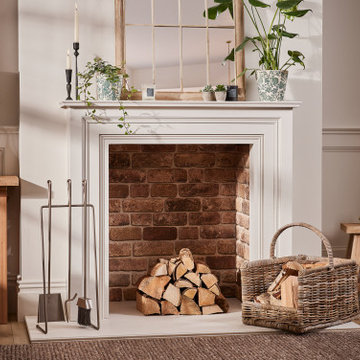
Design ideas for a farmhouse living room in Other with white walls, laminate floors, a wood burning stove, a plastered fireplace surround, brown floors and a chimney breast.
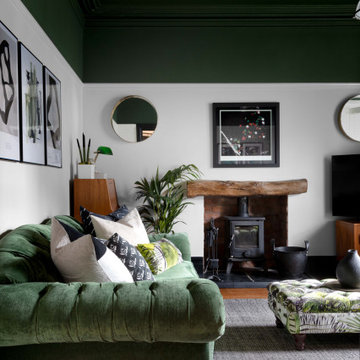
Medium sized classic enclosed living room curtain in Manchester with white walls, medium hardwood flooring, a wood burning stove, a wooden fireplace surround and a freestanding tv.
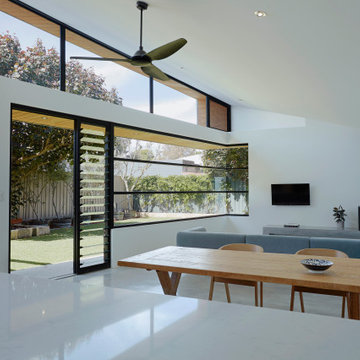
Sharp House Living/Dining Space
Inspiration for a small modern open plan living room in Perth with white walls, concrete flooring, a wood burning stove, a concrete fireplace surround, a wall mounted tv and grey floors.
Inspiration for a small modern open plan living room in Perth with white walls, concrete flooring, a wood burning stove, a concrete fireplace surround, a wall mounted tv and grey floors.
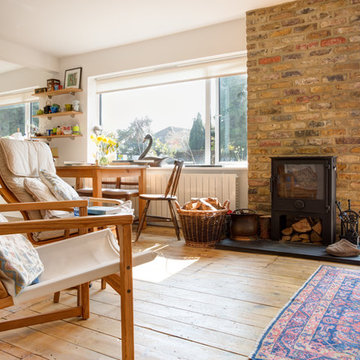
MY MY Photography
Rural living room in Surrey with white walls, medium hardwood flooring, a wood burning stove, a brick fireplace surround and brown floors.
Rural living room in Surrey with white walls, medium hardwood flooring, a wood burning stove, a brick fireplace surround and brown floors.
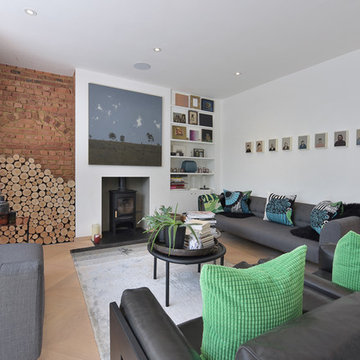
Graham D Holland
Photo of a contemporary formal enclosed living room in London with white walls, light hardwood flooring, a wood burning stove, a plastered fireplace surround and beige floors.
Photo of a contemporary formal enclosed living room in London with white walls, light hardwood flooring, a wood burning stove, a plastered fireplace surround and beige floors.
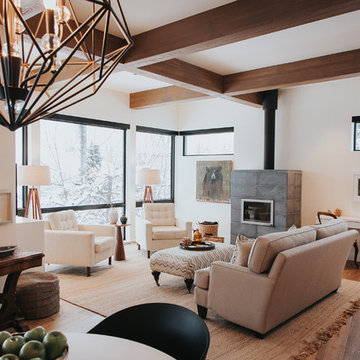
Living Room
Medium sized midcentury open plan living room in Calgary with white walls, medium hardwood flooring, a wood burning stove, a tiled fireplace surround and a freestanding tv.
Medium sized midcentury open plan living room in Calgary with white walls, medium hardwood flooring, a wood burning stove, a tiled fireplace surround and a freestanding tv.
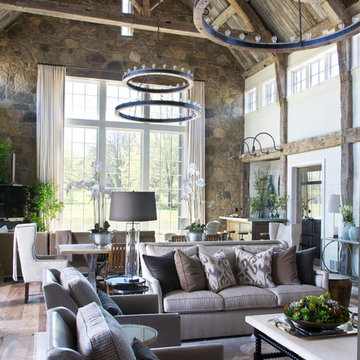
Inspiration for a large country open plan living room in Austin with white walls, medium hardwood flooring, a wood burning stove, a stone fireplace surround, no tv, brown floors and feature lighting.
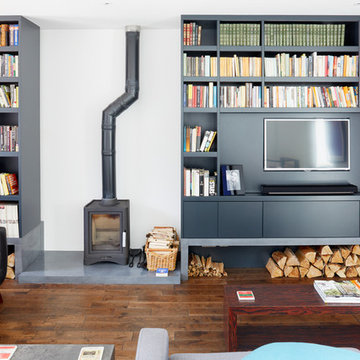
Photo Credit: Andy Beasley
Bespoke joinery is one of the best ways to add value to your property. Pieces that fit perfectly into your rooms can be re painted in the future to change up the space. A wood burner adds a nice cosy feel to the space with clever storage of the logs whilst still making a nice feature to look at. Building a media unit around your TV for storage is not only a smart storage idea, but it is neat and can be colour coordinated to look even more together.
A polished concrete plinth below a toasty log burner perfect for snuggling up to read on a long winter night, the plinth elevates the burner and directs the warmth your way. Polished concrete is a contemporary material with long lasting and hard wearing properties, while adding to the industrial feel of this property.
Rough cut logs waiting to be thrown on the fire add natural texture that contrasts and compliments the plain flat surfaces of this contemporary home.
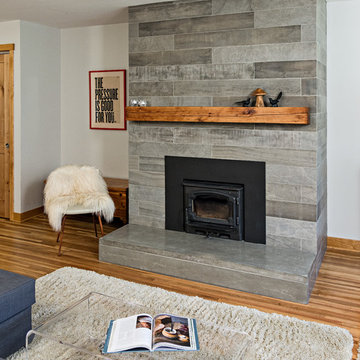
The original wood stove was retained and a new floor to ceiling tile surround adds texture and warmth to the room. The mantle is a salvaged beam from the remodel.
The walls between the kitchen and the living room were opened up and a new steel beam was added in the ceiling for structural support. A new powder room was added as well (doorway visible at right edge of the photo).
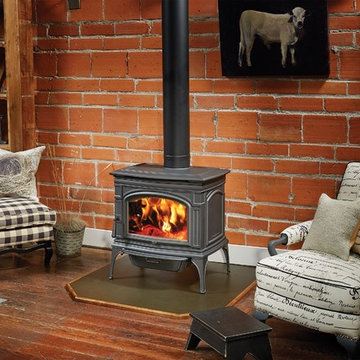
Hand assembled in the USA from beautiful European castings, the Rockport™ Hybrid-Fyre® from Lopi is one of the cleanest burning and most efficient stoves in the world! Hybrid-Fyre® is an award winning technology designed by Lopi® to use less wood, burn hotter fires for longer, and reduce emissions. In the end, you save money while also minimizing your environmental impact.
Features you’re going to love include: cleverly concealed bypass damper for smoke free startups and reloading; a single easy-to-use air operating control gives you full command over your burn; the large standard ash pan makes cleanup effortless; full cast iron convection chamber; and a 400 CFM fan that expedites heated air into your home.
The Rockport™ is also compatible with GreenStart™ – a Lopi exclusive and a must for the modern wood burner. Simply load your wood and push a button! Be sure to ask your Lopi® dealer for a demo.
Photo by Travis Industries.
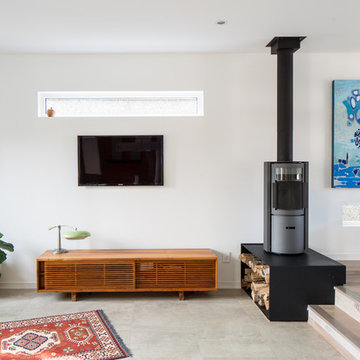
Union Eleven
This is an example of a medium sized open plan living room in Ottawa with white walls, a wall mounted tv and a wood burning stove.
This is an example of a medium sized open plan living room in Ottawa with white walls, a wall mounted tv and a wood burning stove.
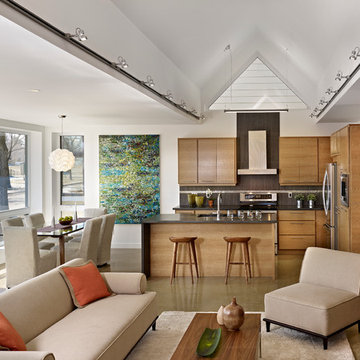
Effect Home Builders Ltd.
Awards Received for this Project:
National Green Home Award from Canadian Home Builders Association
Provincial Green Home Award from Canadian Home Builders Association - Alberta
Sustainable Award from Alberta Chapter of American Concrete Institute Awards of Excellence in Concrete
Best Infill Project from the Green Home of the Year Awards
Alberta Emerald Awards Finalist
Tomato Kitchen Design Award - Runner Up
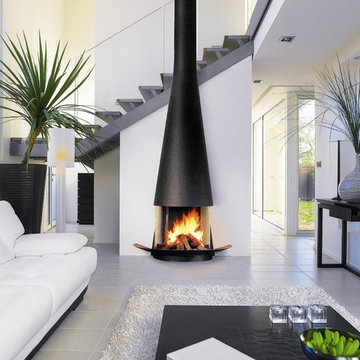
The Mural is the wall-mounted version of the Filiofocus Telescopic. The pure lines of the hood and the curved fire basin evoke the subtle elegance of Japanese design. Available with a 2m hood or a 1.6m hood this fireplace is designed to grace interiors of low, high or angled ceilings
725mm x 1600/2000mm 4/6kw
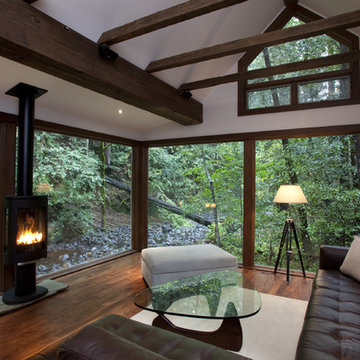
Design ideas for a rustic living room in San Francisco with white walls and a wood burning stove.

The goal of this project was to build a house that would be energy efficient using materials that were both economical and environmentally conscious. Due to the extremely cold winter weather conditions in the Catskills, insulating the house was a primary concern. The main structure of the house is a timber frame from an nineteenth century barn that has been restored and raised on this new site. The entirety of this frame has then been wrapped in SIPs (structural insulated panels), both walls and the roof. The house is slab on grade, insulated from below. The concrete slab was poured with a radiant heating system inside and the top of the slab was polished and left exposed as the flooring surface. Fiberglass windows with an extremely high R-value were chosen for their green properties. Care was also taken during construction to make all of the joints between the SIPs panels and around window and door openings as airtight as possible. The fact that the house is so airtight along with the high overall insulatory value achieved from the insulated slab, SIPs panels, and windows make the house very energy efficient. The house utilizes an air exchanger, a device that brings fresh air in from outside without loosing heat and circulates the air within the house to move warmer air down from the second floor. Other green materials in the home include reclaimed barn wood used for the floor and ceiling of the second floor, reclaimed wood stairs and bathroom vanity, and an on-demand hot water/boiler system. The exterior of the house is clad in black corrugated aluminum with an aluminum standing seam roof. Because of the extremely cold winter temperatures windows are used discerningly, the three largest windows are on the first floor providing the main living areas with a majestic view of the Catskill mountains.
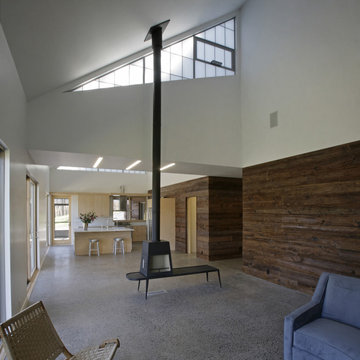
Floor: polished concrete with local bluestone aggregate.
Wood wall: reclaimed “mushroom” wood – cypress planks from PA mushroom barns www.antiqueandvintagewoods.com
Fireplace: wood burning / high efficient – www.wittus.com
Windows: Andersen – www.andersenwindows.com
Polycarbonate Panels: www.kalwall.com
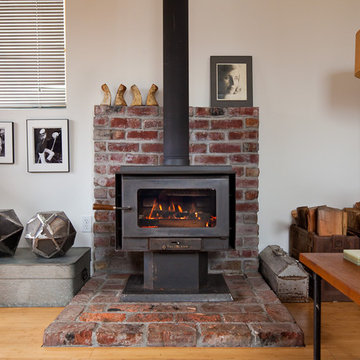
Photo Credit: Ira Lippke for the New York Times
Design ideas for a bohemian living room in Other with white walls and a wood burning stove.
Design ideas for a bohemian living room in Other with white walls and a wood burning stove.
Living Space with White Walls and a Wood Burning Stove Ideas and Designs
6



