Living Space with White Walls and a Wood Burning Stove Ideas and Designs
Refine by:
Budget
Sort by:Popular Today
141 - 160 of 6,521 photos
Item 1 of 3
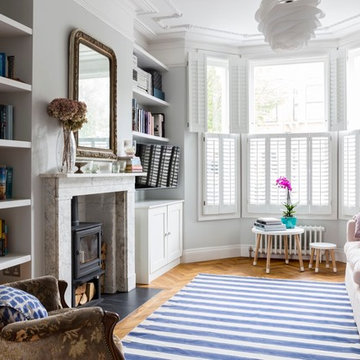
The front reception room has reclaimed oak parquet flooring, a new marble fireplace surround and a wood burner and floating shelves either side of the fireplace. An antique decorative mirror hangs centrally above the fireplace.
Photography by Chris Snook
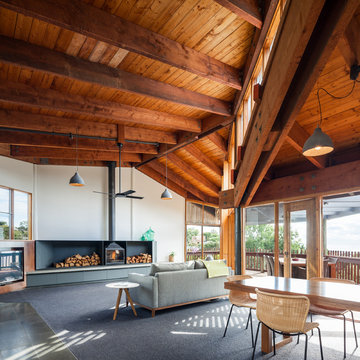
The living and dining rooms with original timber ceilings. Photo by Andrew Latreille.
This is an example of a large contemporary formal open plan living room in Melbourne with white walls, carpet, a wood burning stove and no tv.
This is an example of a large contemporary formal open plan living room in Melbourne with white walls, carpet, a wood burning stove and no tv.
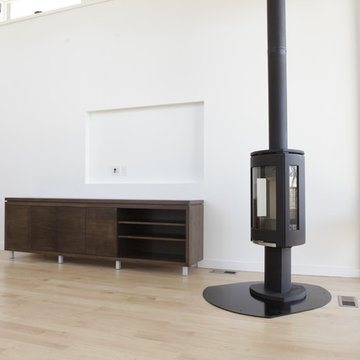
photo courtesy Jay Paul
This is an example of a medium sized modern open plan living room in Richmond with white walls, light hardwood flooring, a wood burning stove and a built-in media unit.
This is an example of a medium sized modern open plan living room in Richmond with white walls, light hardwood flooring, a wood burning stove and a built-in media unit.
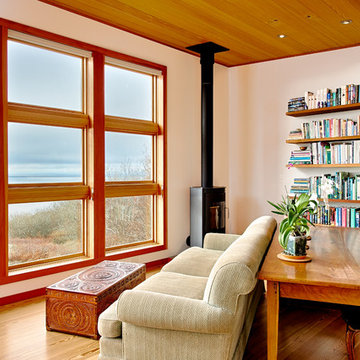
Rob Skelton, Keoni Photos
Design ideas for a small modern open plan living room in Seattle with white walls, light hardwood flooring and a wood burning stove.
Design ideas for a small modern open plan living room in Seattle with white walls, light hardwood flooring and a wood burning stove.
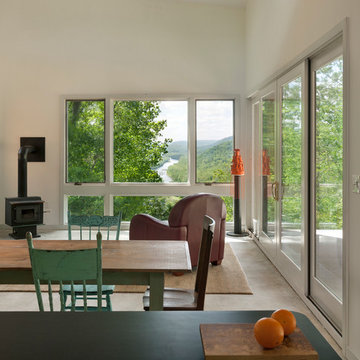
Paul Burk Photography
Inspiration for a small contemporary open plan living room in DC Metro with white walls, concrete flooring, a wood burning stove and no tv.
Inspiration for a small contemporary open plan living room in DC Metro with white walls, concrete flooring, a wood burning stove and no tv.
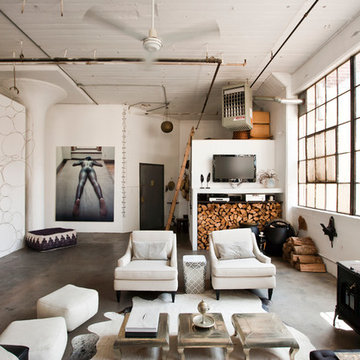
Photo: Chris Dorsey © 2013 Houzz
Design: Alina Preciado, Dar Gitane
Expansive industrial open plan living room in New York with white walls and a wood burning stove.
Expansive industrial open plan living room in New York with white walls and a wood burning stove.

Inspiration for a medium sized open plan living room in Other with white walls, a wood burning stove, a tiled fireplace surround, a wall mounted tv, beige floors, a wallpapered ceiling and wallpapered walls.

Designing and fitting a #tinyhouse inside a shipping container, 8ft (2.43m) wide, 8.5ft (2.59m) high, and 20ft (6.06m) length, is one of the most challenging tasks we've undertaken, yet very satisfying when done right.
We had a great time designing this #tinyhome for a client who is enjoying the convinience of travelling is style.
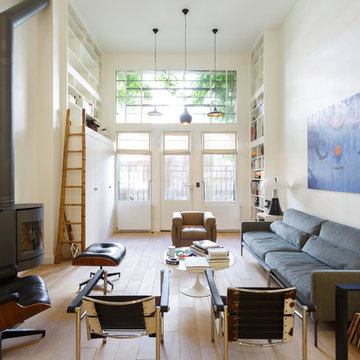
Inspiration for a scandinavian open plan living room with a reading nook, white walls, light hardwood flooring, a wood burning stove, no tv and beige floors.

Spacecrafting Photography
Inspiration for a large beach style open plan living room in Minneapolis with white walls, light hardwood flooring, a wood burning stove, a brick fireplace surround, a built-in media unit and brown floors.
Inspiration for a large beach style open plan living room in Minneapolis with white walls, light hardwood flooring, a wood burning stove, a brick fireplace surround, a built-in media unit and brown floors.
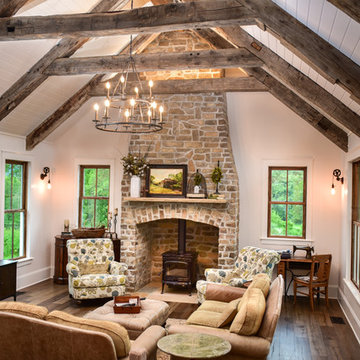
Design ideas for a farmhouse open plan living room in Other with white walls, dark hardwood flooring, a wood burning stove, a stone fireplace surround, a wall mounted tv and brown floors.

Kitchen island looking into great room. Custom light fixture designed and fabricated by owner.
Design ideas for a medium sized rustic open plan living room in Seattle with white walls, concrete flooring, a wood burning stove, a wall mounted tv and grey floors.
Design ideas for a medium sized rustic open plan living room in Seattle with white walls, concrete flooring, a wood burning stove, a wall mounted tv and grey floors.
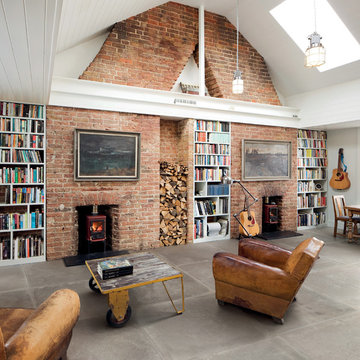
Urban open plan games room in Vancouver with a reading nook, white walls, a wood burning stove and a brick fireplace surround.
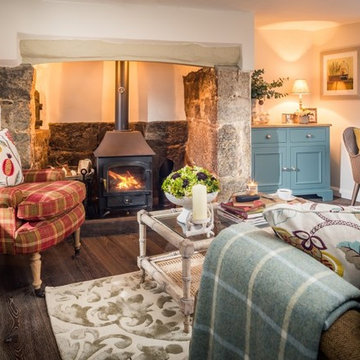
Inspiration for a medium sized farmhouse formal enclosed living room in Devon with white walls, medium hardwood flooring, a wood burning stove, a stone fireplace surround and brown floors.
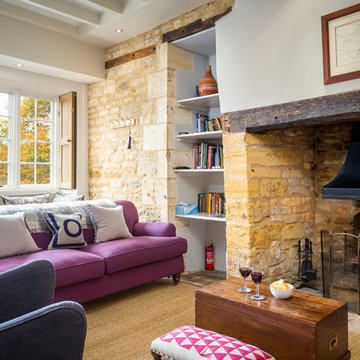
Oliver Grahame Photography - shot for Character Cottages.
This is a 4 bedroom cottage to rent in Blockley that sleeps 8.
For more info see - www.character-cottages.co.uk/all-properties/cotswolds-all/hainault-house

Our Cheshire based Client’s came to us for an inviting yet industrial look and feel with a focus on cool tones. We helped to introduce this through our Interior Design and Styling knowledge.
They had felt previously that they had purchased pieces that they weren’t exactly what they were looking for once they had arrived. Finding themselves making expensive mistakes and replacing items over time. They wanted to nail the process first time around on their Victorian Property which they had recently moved to.
During our extensive discovery and design process, we took the time to get to know our Clients taste’s and what they were looking to achieve. After showing them some initial timeless ideas, they were really pleased with the initial proposal. We introduced our Client’s desired look and feel, whilst really considering pieces that really started to make the house feel like home which are also based on their interests.
The handover to our Client was a great success and was really well received. They have requested us to help out with another space within their home as a total surprise, we are really honoured and looking forward to starting!

Photo of a medium sized modern open plan living room feature wall in Cardiff with a reading nook, white walls, limestone flooring, a wood burning stove, beige floors, exposed beams and panelled walls.

Design ideas for an expansive contemporary mezzanine living room in Berlin with a reading nook, white walls, light hardwood flooring, a wood burning stove, a plastered fireplace surround, no tv and brown floors.

Brad Scott Photography
This is an example of a large rustic open plan living room in Other with a stone fireplace surround, a wall mounted tv, brown floors, a music area, white walls, dark hardwood flooring and a wood burning stove.
This is an example of a large rustic open plan living room in Other with a stone fireplace surround, a wall mounted tv, brown floors, a music area, white walls, dark hardwood flooring and a wood burning stove.
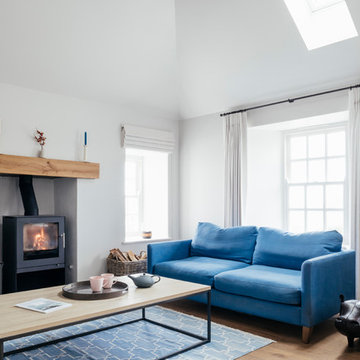
This is an example of a medium sized coastal open plan living room in Cornwall with white walls, medium hardwood flooring, a wood burning stove and brown floors.
Living Space with White Walls and a Wood Burning Stove Ideas and Designs
8



