Living Space with White Walls and Limestone Flooring Ideas and Designs
Refine by:
Budget
Sort by:Popular Today
41 - 60 of 1,268 photos
Item 1 of 3
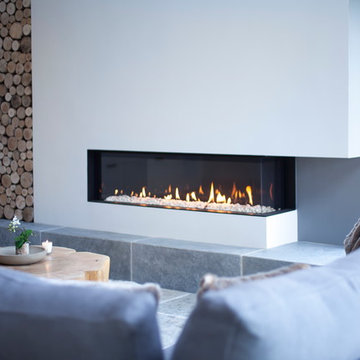
The large Lounge/Living Room extension on a total Barn Renovation in collaboration with Llama Property Developments. Complete with: Swiss Canterlevered Sky Frame Doors, M Design Gas Firebox, 65' 3D Plasma TV with surround sound, remote control Veluxes with automatic rain censors, Lutron Lighting, & Crestron Home Automation. Indian Stone Tiles with underfloor Heating, beautiful bespoke wooden elements such as Ash Tree coffee table, Black Poplar waney edged LED lit shelving, Handmade large 3mx3m sofa and beautiful Interior Design with calming colour scheme throughout.
This project has won 4 Awards.
Images by Andy Marshall Architectural & Interiors Photography.
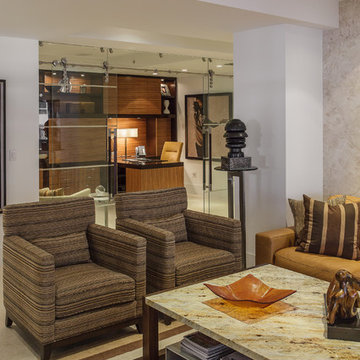
Living Room view looking into office. Details include custom designed striped armchairs, leather upholstered sofa with striped accent pillows, custom designed marble top table, striped area rug with Jerusalem stone tiled accent wall.
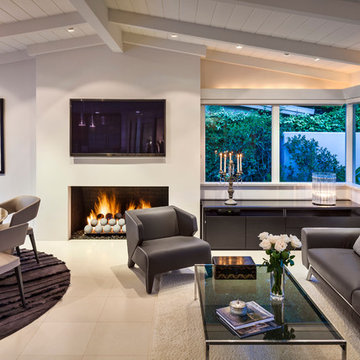
Whole house remodel of a classic beach Mid-Century style bungalow into a modern beach villa.
Architect: Neumann Mendro Andrulaitis
General Contractor: Allen Construction
Photographer: Ciro Coelho
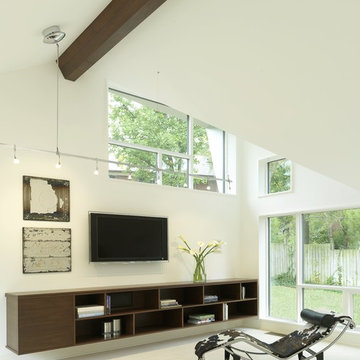
View of renovated Family Room, with custom built walnut storage wall mounted, and limestone tiles.
Alise O'Brien Photography
This is an example of a medium sized contemporary open plan games room in St Louis with white walls, a wall mounted tv, limestone flooring and no fireplace.
This is an example of a medium sized contemporary open plan games room in St Louis with white walls, a wall mounted tv, limestone flooring and no fireplace.
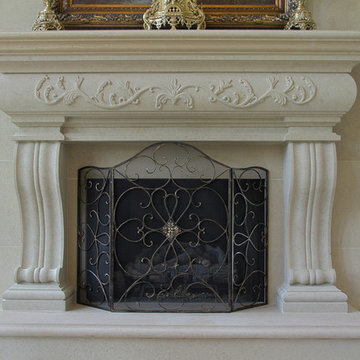
Large victorian formal open plan living room in Other with white walls, limestone flooring, a standard fireplace, a stone fireplace surround, no tv and beige floors.
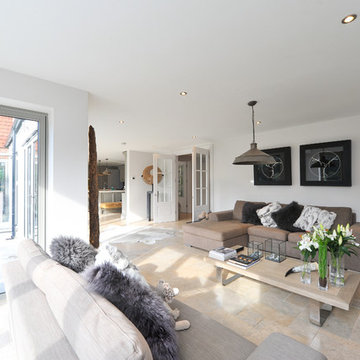
Overview
Extension and complete refurbishment.
The Brief
The existing house had very shallow rooms with a need for more depth throughout the property by extending into the rear garden which is large and south facing. We were to look at extending to the rear and to the end of the property, where we had redundant garden space, to maximise the footprint and yield a series of WOW factor spaces maximising the value of the house.
The brief requested 4 bedrooms plus a luxurious guest space with separate access; large, open plan living spaces with large kitchen/entertaining area, utility and larder; family bathroom space and a high specification ensuite to two bedrooms. In addition, we were to create balconies overlooking a beautiful garden and design a ‘kerb appeal’ frontage facing the sought-after street location.
Buildings of this age lend themselves to use of natural materials like handmade tiles, good quality bricks and external insulation/render systems with timber windows. We specified high quality materials to achieve a highly desirable look which has become a hit on Houzz.
Our Solution
One of our specialisms is the refurbishment and extension of detached 1930’s properties.
Taking the existing small rooms and lack of relationship to a large garden we added a double height rear extension to both ends of the plan and a new garage annex with guest suite.
We wanted to create a view of, and route to the garden from the front door and a series of living spaces to meet our client’s needs. The front of the building needed a fresh approach to the ordinary palette of materials and we re-glazed throughout working closely with a great build team.
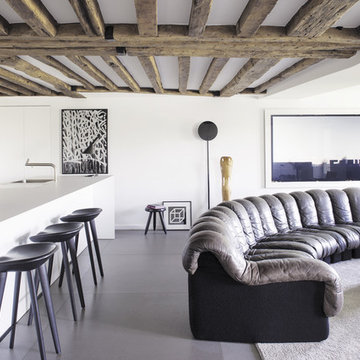
Jean-François Jaussaud
Medium sized contemporary open plan living room in Paris with a home bar, white walls, limestone flooring, no fireplace, no tv and feature lighting.
Medium sized contemporary open plan living room in Paris with a home bar, white walls, limestone flooring, no fireplace, no tv and feature lighting.
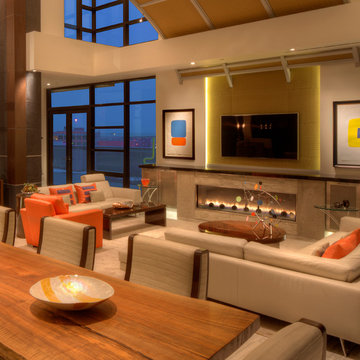
Photo: Mark Heffron
Inspiration for a modern open plan games room in Milwaukee with white walls, limestone flooring, a ribbon fireplace, a stone fireplace surround and a wall mounted tv.
Inspiration for a modern open plan games room in Milwaukee with white walls, limestone flooring, a ribbon fireplace, a stone fireplace surround and a wall mounted tv.
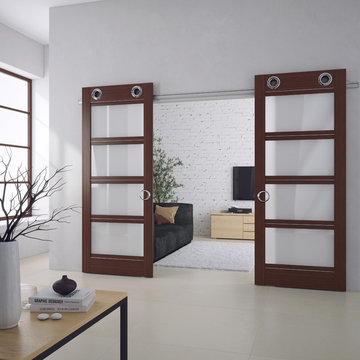
Modern Sliding Doors with Italian Hardware
Photo of a medium sized contemporary enclosed living room in Miami with white walls, no fireplace, a freestanding tv, limestone flooring and feature lighting.
Photo of a medium sized contemporary enclosed living room in Miami with white walls, no fireplace, a freestanding tv, limestone flooring and feature lighting.
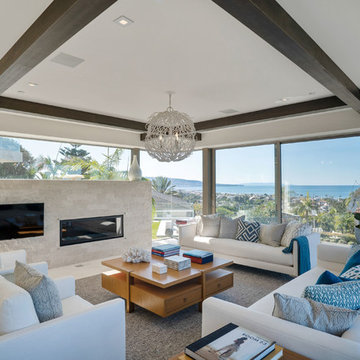
This is an example of a large beach style open plan living room in Los Angeles with white walls, limestone flooring, a stone fireplace surround, a ribbon fireplace and a wall mounted tv.
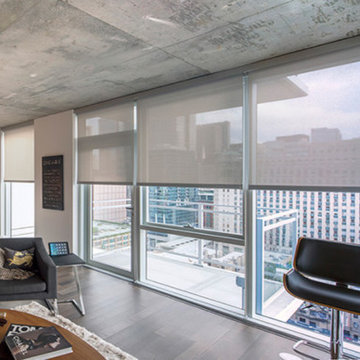
Motorized Solar Shades
Large contemporary formal open plan living room in San Diego with white walls, limestone flooring, no fireplace, no tv and white floors.
Large contemporary formal open plan living room in San Diego with white walls, limestone flooring, no fireplace, no tv and white floors.
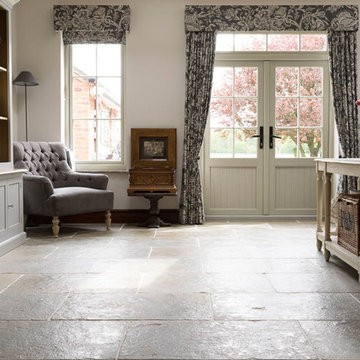
Floors of Stone
The riven texture and beautiful colour variation in our Umbrian Limestone make it the ideal flooring for this country garden room in this stunning barn conversion.
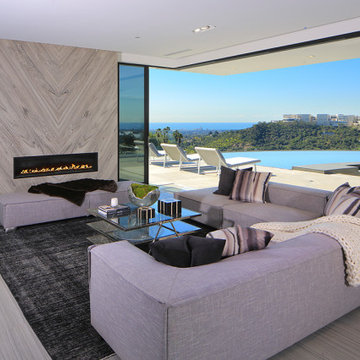
Photo of a large modern formal open plan living room in Los Angeles with white walls, limestone flooring, a ribbon fireplace, a stone fireplace surround, a wall mounted tv and grey floors.
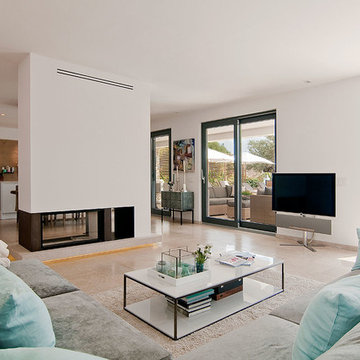
Abad y Cotoner
Large mediterranean open plan games room in Palma de Mallorca with white walls, limestone flooring, a freestanding tv and a two-sided fireplace.
Large mediterranean open plan games room in Palma de Mallorca with white walls, limestone flooring, a freestanding tv and a two-sided fireplace.
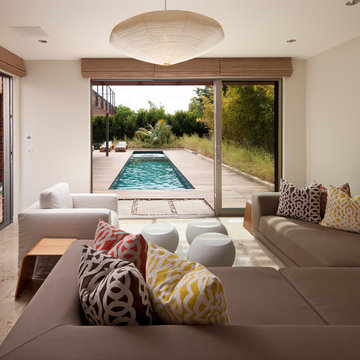
Photo: Jim Bartsch Photography
This is an example of a medium sized contemporary formal open plan living room in Santa Barbara with white walls and limestone flooring.
This is an example of a medium sized contemporary formal open plan living room in Santa Barbara with white walls and limestone flooring.
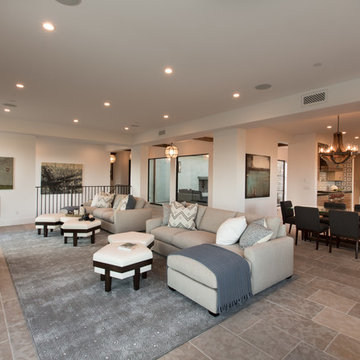
This spacious plan is perfect for a large family to enjoy relaxing. Photos by: Rod Foster
Design ideas for an expansive classic open plan games room in Orange County with white walls, limestone flooring, a standard fireplace, a concrete fireplace surround and a wall mounted tv.
Design ideas for an expansive classic open plan games room in Orange County with white walls, limestone flooring, a standard fireplace, a concrete fireplace surround and a wall mounted tv.
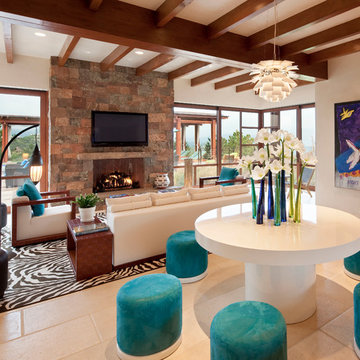
Copyright © 2009 Robert Reck. All Rights Reserved.
This is an example of a large contemporary open plan games room in Albuquerque with white walls, limestone flooring, a standard fireplace, a stone fireplace surround, a built-in media unit, beige floors and feature lighting.
This is an example of a large contemporary open plan games room in Albuquerque with white walls, limestone flooring, a standard fireplace, a stone fireplace surround, a built-in media unit, beige floors and feature lighting.
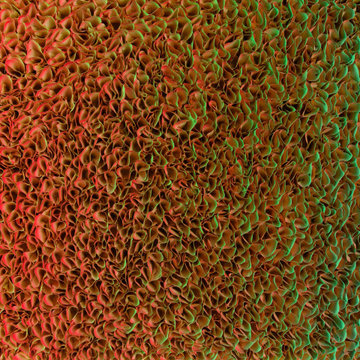
A beautiful artwork by artist Zhuang Hong Yi that reflects different colours depending on where you stand. It changes completely as you walk passed it.
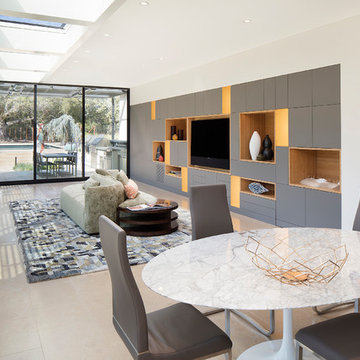
Misha Bruk
Photo of a medium sized contemporary open plan games room in San Francisco with white walls, limestone flooring, no fireplace, a built-in media unit and grey floors.
Photo of a medium sized contemporary open plan games room in San Francisco with white walls, limestone flooring, no fireplace, a built-in media unit and grey floors.
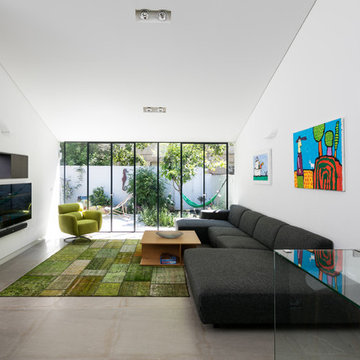
Uzi Porat
Photo of a small contemporary formal open plan living room in Tel Aviv with white walls, limestone flooring, no fireplace and a wall mounted tv.
Photo of a small contemporary formal open plan living room in Tel Aviv with white walls, limestone flooring, no fireplace and a wall mounted tv.
Living Space with White Walls and Limestone Flooring Ideas and Designs
3



