Luxury All Railing Veranda Ideas and Designs
Refine by:
Budget
Sort by:Popular Today
1 - 20 of 262 photos
Item 1 of 3
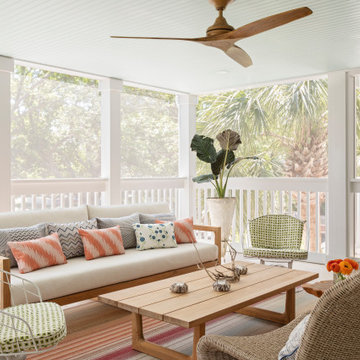
Photo of a large nautical back screened wood railing veranda in Charleston with a roof extension.

Design ideas for an expansive traditional back screened metal railing veranda in Minneapolis with decking and a roof extension.

Our Princeton architects designed a new porch for this older home creating space for relaxing and entertaining outdoors. New siding and windows upgraded the overall exterior look.
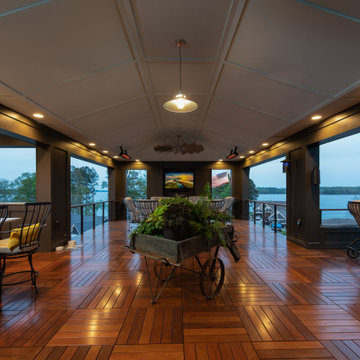
Covered Rooftop (Third Level)
This is an example of a large eclectic wire cable railing veranda in Other with an outdoor kitchen, decking and a roof extension.
This is an example of a large eclectic wire cable railing veranda in Other with an outdoor kitchen, decking and a roof extension.

Photo of an expansive traditional back wire cable railing veranda in DC Metro with all types of cover and a bbq area.

This is an example of a medium sized traditional front metal railing veranda in Denver with with columns, decking and a roof extension.

Outdoor space of Newport
Inspiration for an expansive contemporary back wire cable railing veranda in Nashville with a fireplace, natural stone paving and a roof extension.
Inspiration for an expansive contemporary back wire cable railing veranda in Nashville with a fireplace, natural stone paving and a roof extension.
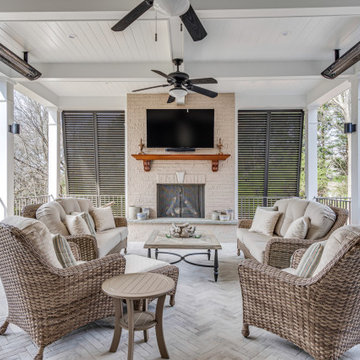
This is an example of a large nautical back metal railing veranda in Other with a fireplace, brick paving and a roof extension.

Expansive traditional front mixed railing veranda in Houston with a roof extension and feature lighting.
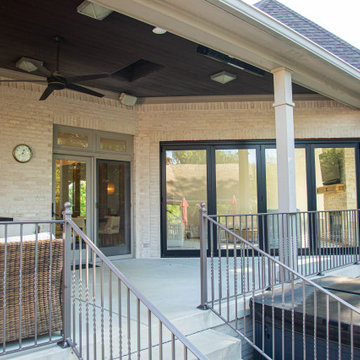
The back porch also received updates including a new wall of sliding glass.
Inspiration for a large back metal railing veranda in Indianapolis with concrete slabs and a roof extension.
Inspiration for a large back metal railing veranda in Indianapolis with concrete slabs and a roof extension.
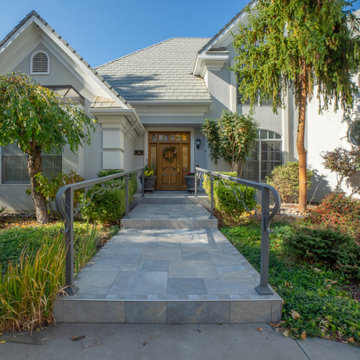
A heated tile entry walk and custom handrail welcome you into this beautiful home.
Photo of a large classic front metal railing veranda in Denver with tiled flooring.
Photo of a large classic front metal railing veranda in Denver with tiled flooring.
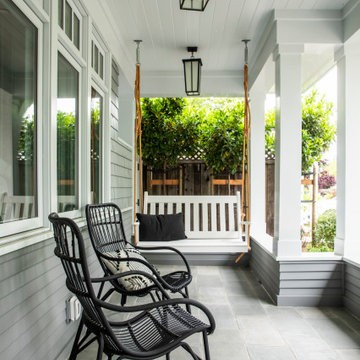
Photo of a large rural front wood railing veranda in San Francisco with a roof extension and natural stone paving.

Design ideas for an expansive rustic back metal railing veranda in Other with with columns, concrete paving and a roof extension.
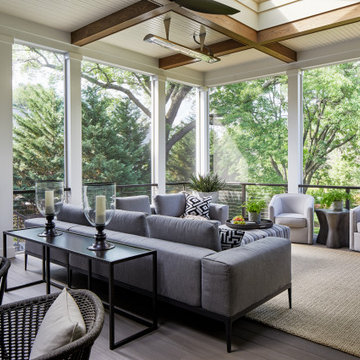
Design ideas for an expansive classic back screened wire cable railing veranda in DC Metro with all types of cover.
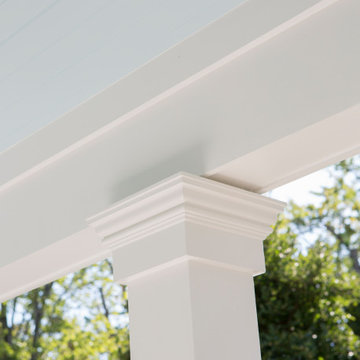
Our Princeton architects designed a new porch for this older home creating space for relaxing and entertaining outdoors. New siding and windows upgraded the overall exterior look. Our architects designed the columns and window trim in similar styles to create a cohesive whole. We designed a wide, open entry staircase with lighting and a handrail on one side.
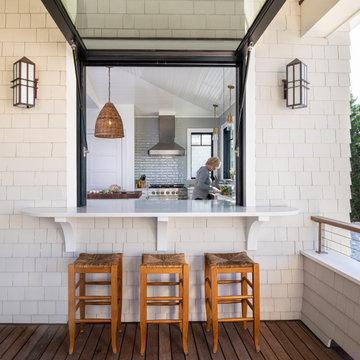
Photo of a large nautical front wire cable railing veranda in New York with an outdoor kitchen, decking and a roof extension.

New Modern Lake House: Located on beautiful Glen Lake, this home was designed especially for its environment with large windows maximizing the view toward the lake. The lower awning windows allow lake breezes in, while clerestory windows and skylights bring light in from the south. A back porch and screened porch with a grill and commercial hood provide multiple opportunities to enjoy the setting. Michigan stone forms a band around the base with blue stone paving on each porch. Every room echoes the lake setting with shades of blue and green and contemporary wood veneer cabinetry.

Inspiration for a medium sized country front wood railing veranda in Boston with with columns.

Photo of an expansive classic back screened metal railing veranda in Minneapolis with decking and a roof extension.

Convert the existing deck to a new indoor / outdoor space with retractable EZ Breeze windows for full enclosure, cable railing system for minimal view obstruction and space saving spiral staircase, fireplace for ambiance and cooler nights with LVP floor for worry and bug free entertainment
Luxury All Railing Veranda Ideas and Designs
1