Luxury Back Garden Ideas and Designs
Refine by:
Budget
Sort by:Popular Today
101 - 120 of 10,446 photos
Item 1 of 3
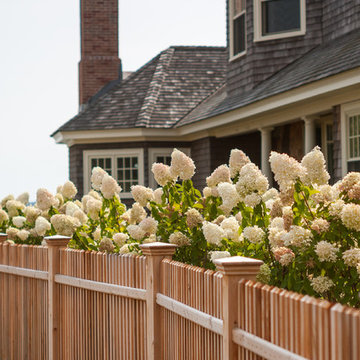
Hydrangea paniculata hedge
Photo by Pete Cadieux
Inspiration for a large nautical back full sun garden in Boston with a garden path and natural stone paving.
Inspiration for a large nautical back full sun garden in Boston with a garden path and natural stone paving.
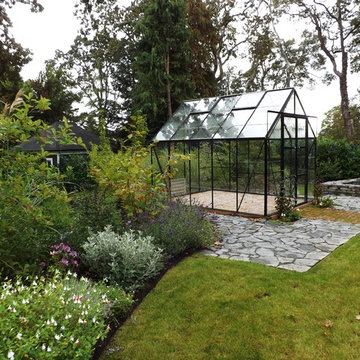
Beds brimming with salvia, lavender and other drought tolerant plants surround this garden space and greenhouse. The landing is made from basalt stone and leads to stairs to the lower level.
photo: Urban Habitats Landscape Studio
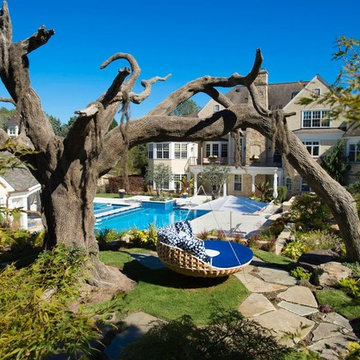
Inspiration for a large classic back full sun garden for summer in Cleveland with a water feature and natural stone paving.
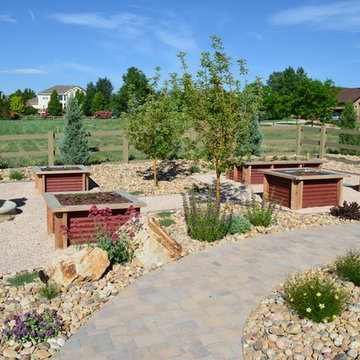
This landscape has a little bit of everything...a large flagstone patio with a fire pit for entertaining, a meandering stream with a flagstone bridge, a vegetable garden with raised planter boxes, perennials of every color, boulder work, and landscape lighting to show it all off at night.
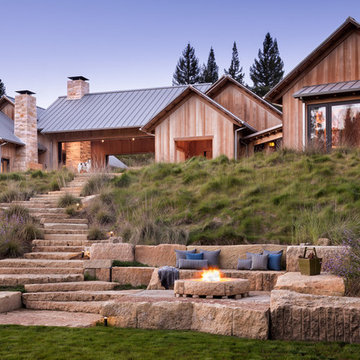
Inspiration for an expansive country back full sun garden in San Francisco with a fire feature and natural stone paving.
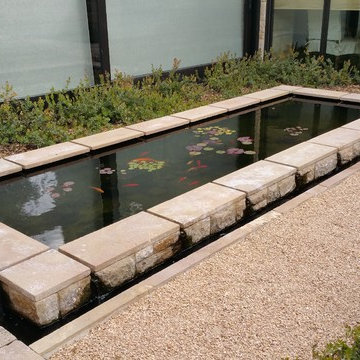
To anchor a modern house, designed by Frederick Fisher & Partners, Campion Walker brought in a mature oak grove that at first frames the home and then invites the visitor to explore the grounds including an intimate culinary garden and stone fruit orchard.
The neglected hillside on the back of the property once overgrown with ivy was transformed into a California native oak woodland, with under-planting of ceanothus and manzanitas.
We used recycled water to create a dramatic water feature cut directly into the limestone entranceway framed by a cacti and succulent garden.
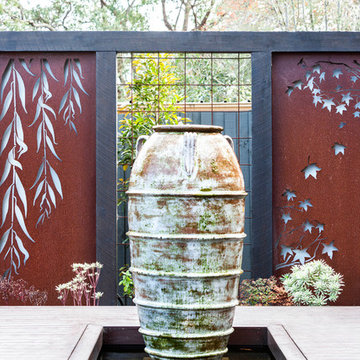
Outdoor living area screening out the neighbours with this decorative 'Willow' and 'Liquid Amber' laser cut metal panels by Entanglements
Design ideas for a large contemporary back full sun garden for winter in Melbourne with decking.
Design ideas for a large contemporary back full sun garden for winter in Melbourne with decking.
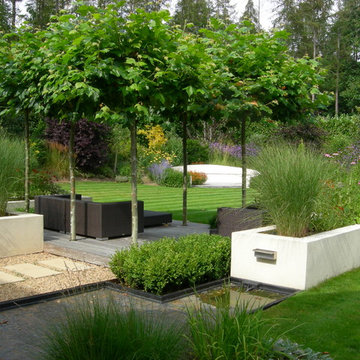
James Brunton-Smith
This is an example of a large contemporary back formal full sun garden in Surrey with concrete paving.
This is an example of a large contemporary back formal full sun garden in Surrey with concrete paving.
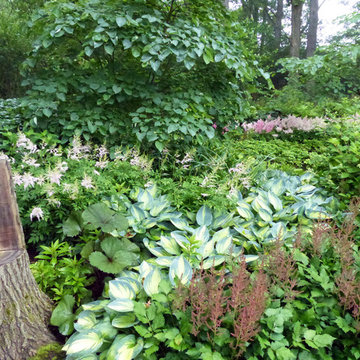
Photo by Kirsten Gentry and Terra Jenkins for Van Zelst, Inc.
Photo of an expansive classic back fully shaded garden for spring in Chicago with a garden path.
Photo of an expansive classic back fully shaded garden for spring in Chicago with a garden path.
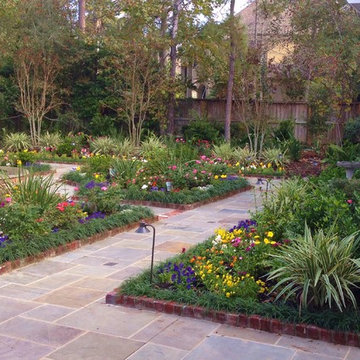
Large traditional back partial sun garden for spring in Houston with a water feature and natural stone paving.
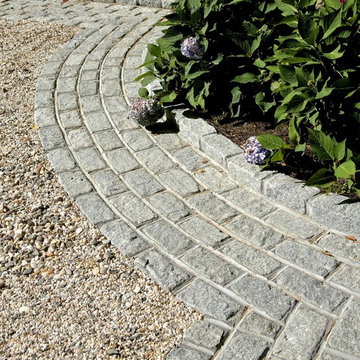
Design ideas for an expansive classic back formal partial sun garden in New York with concrete paving.
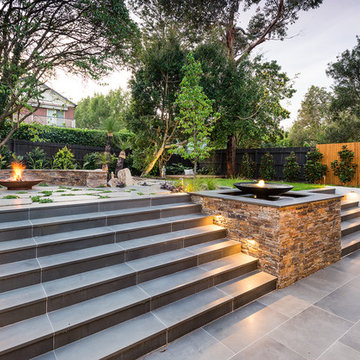
Landscape design & construction by Bayon Gardens // Photography by Tim Turner
Photo of a large modern back fully shaded garden in Melbourne with natural stone paving and a retaining wall.
Photo of a large modern back fully shaded garden in Melbourne with natural stone paving and a retaining wall.
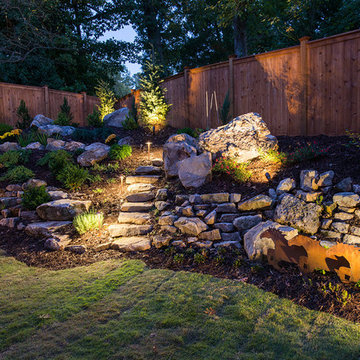
This is one of our most recent all inclusive hardscape and landscape projects completed for wonderful clients in Sandy Springs / North Atlanta, GA.
Project consisted of completely stripping backyard and creating a clean pallet for new stone and boulder retaining walls, a firepit and stone masonry bench seating area, an amazing flagstone patio area which also included an outdoor stone kitchen and custom chimney along with a cedar pavilion. Stone and pebble pathways with incredible night lighting. Landscape included an incredible array of plant and tree species , new sod and irrigation and potted plant installations.
Our professional photos will display this project much better than words can.
Contact us for your next hardscape, masonry and landscape project. Allow us to create your place of peace and outdoor oasis! http://www.arnoldmasonryandlandscape.com/
All photos and project and property of ARNOLD Masonry and Landscape. All rights reserved ©
Mark Najjar- All Rights Reserved ARNOLD Masonry and Landscape ©
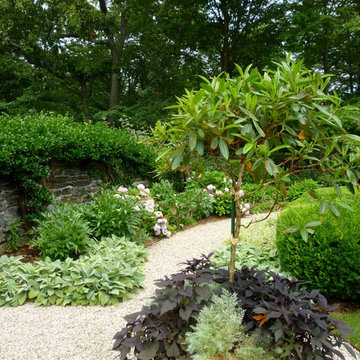
Containers with Oleander, Artemesia and Sweet potato vine. Border of Stachys byzantina Helen von Stein 'Big Ears,' Peony, Hydrangea macrophylla and box hedge.
Susan Irving - Designer
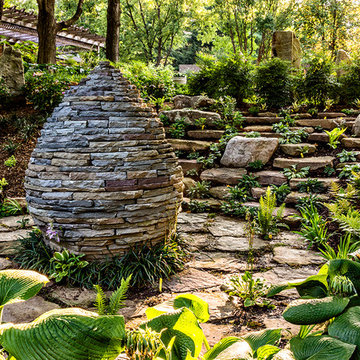
A complete and eclectic rear garden renovation with a creative blend of formal and natural elements. Formal lawn panel and rose garden, craftsman style wood deck and trellis, homages to Goldsworthy and Stonehenge with large boulders and a large stone cairn, several water features, a Japanese Torii gate, rock walls and steps, vegetables and herbs in containers and a new parking area paved with permeable pavers that feed an underground storage area that in turns irrigates the garden. All this blends into a diverse but cohesive garden.
Designed by Charles W Bowers, Built by Garden Gate Landscaping, Inc. © Garden Gate Landscaping, Inc./Charles W. Bowers
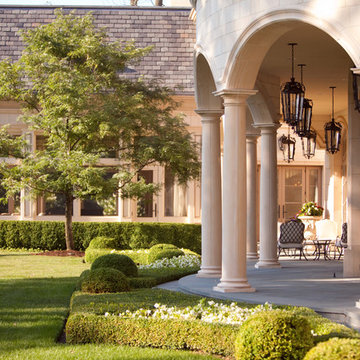
Backyard Patio with Covered Loggia. Golden Sunlight highlighting The Bushes, Shrubs, Trees, Flowers and Landscaping.
Miller + Miller Architectural Photography
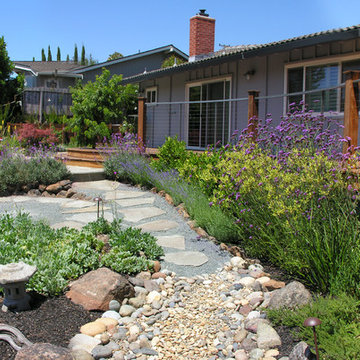
These clients were originally from Australia and were excited to have many native Australian plants chosen for their California backyard. A curved ipe deck and flagstone patio add some flow to an otherwise boxy house. The deck's cable railing maintains their beautiful view. A pathway leads to a dry riverbed, both a natural element and a practical walkway.
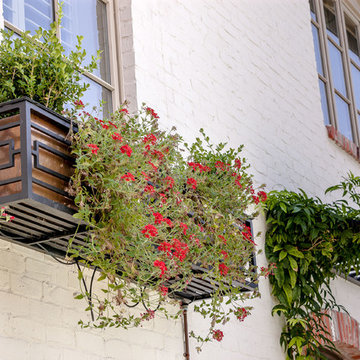
It started with vision. Then arrived fresh sight, seeing what was absent, seeing what was possible. Followed quickly by desire and creativity and know-how and communication and collaboration.
When the Ramsowers first called Exterior Worlds, all they had in mind was an outdoor fountain. About working with the Ramsowers, Jeff Halper, owner of Exterior Worlds says, “The Ramsowers had great vision. While they didn’t know exactly what they wanted, they did push us to create something special for them. I get inspired by my clients who are engaged and focused on design like they were. When you get that kind of inspiration and dialogue, you end up with a project like this one.”
For Exterior Worlds, our design process addressed two main features of the original space—the blank surface of the yard surrounded by looming architecture and plain fencing. With the yard, we dug out the center of it to create a one-foot drop in elevation in which to build a sunken pool. At one end, we installed a spa, lining it with a contrasting darker blue glass tile. Pedestals topped with urns anchor the pool and provide a place for spot color. Jets of water emerge from these pedestals. This moving water becomes a shield to block out urban noises and makes the scene lively. (And the children think it’s great fun to play in them.) On the side of the pool, another fountain, an illuminated basin built of limestone, brick and stainless steel, feeds the pool through three slots.
The pool is counterbalanced by a large plot of grass. What is inventive about this grassy area is its sub-structure. Before putting down the grass, we installed a French drain using grid pavers that pulls water away, an action that keeps the soil from compacting and the grass from suffocating. The entire sunken area is finished off with a border of ground cover that transitions the eye to the limestone walkway and the retaining wall, where we used the same reclaimed bricks found in architectural features of the house.
In the outer border along the fence line, we planted small trees that give the space scale and also hide some unsightly utility infrastructure. Boxwood and limestone gravel were embroidered into a parterre design to underscore the formal shape of the pool. Additionally, we planted a rose garden around the illuminated basin and a color garden for seasonal color at the far end of the yard across from the covered terrace.
To address the issue of the house’s prominence, we added a pergola to the main wing of the house. The pergola is made of solid aluminum, chosen for its durability, and painted black. The Ramsowers had used reclaimed ornamental iron around their front yard and so we replicated its pattern in the pergola’s design. “In making this design choice and also by using the reclaimed brick in the pool area, we wanted to honor the architecture of the house,” says Halper.
We continued the ornamental pattern by building an aluminum arbor and pool security fence along the covered terrace. The arbor’s supports gently curve out and away from the house. It, plus the pergola, extends the structural aspect of the house into the landscape. At the same time, it softens the hard edges of the house and unifies it with the yard. The softening effect is further enhanced by the wisteria vine that will eventually cover both the arbor and the pergola. From a practical standpoint, the pergola and arbor provide shade, especially when the vine becomes mature, a definite plus for the west-facing main house.
This newly-created space is an updated vision for a traditional garden that combines classic lines with the modern sensibility of innovative materials. The family is able to sit in the house or on the covered terrace and look out over the landscaping. To enjoy its pleasing form and practical function. To appreciate its cool, soothing palette, the blues of the water flowing into the greens of the garden with a judicious use of color. And accept its invitation to step out, step down, jump in, enjoy.
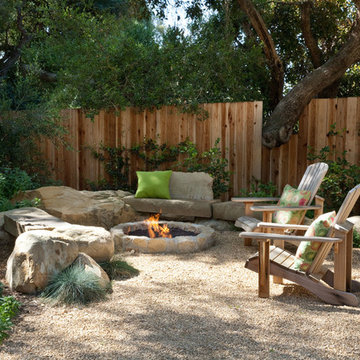
Naturalist Stone Fire Pit, adirondack chairs and boulder bench make for a great outdoor living space.
Holly Lepere
Design ideas for a contemporary back garden in Santa Barbara with a fire feature.
Design ideas for a contemporary back garden in Santa Barbara with a fire feature.
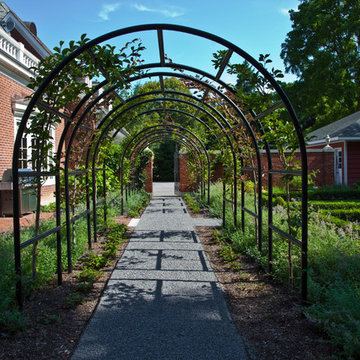
Inspiration for an expansive classic back formal full sun garden for spring in New York with gravel and a garden path.
Luxury Back Garden Ideas and Designs
6