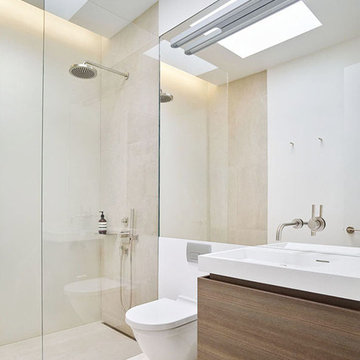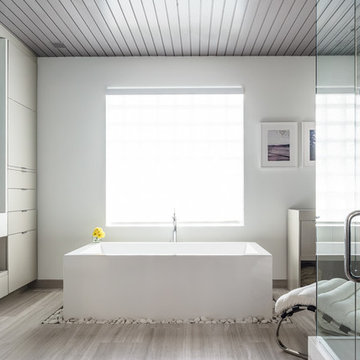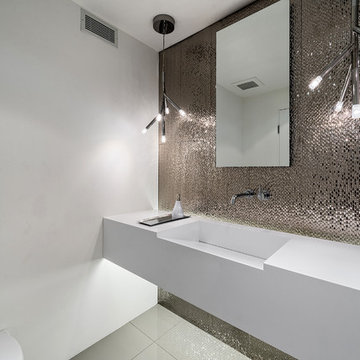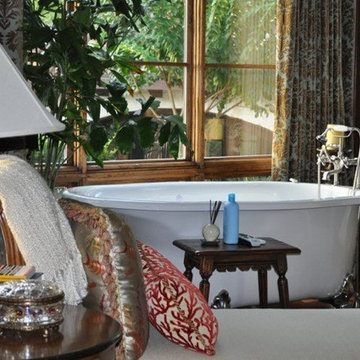Refine by:
Budget
Sort by:Popular Today
1 - 20 of 3,258 photos
Item 1 of 3

This is an example of a large modern ensuite bathroom in London with flat-panel cabinets, green cabinets, a freestanding bath, a double shower, a wall mounted toilet, green tiles, marble tiles, green walls, marble flooring, an integrated sink, marble worktops, white floors, a hinged door and green worktops.

This complete bathroom remodel includes a tray ceiling, custom light gray oak double vanity, shower with built-in seat and niche, frameless shower doors, a marble focal wall, led mirrors, white quartz, a toto toilet, brass and lux gold finishes, and porcelain tile.

Architecture, Interior Design, Custom Furniture Design & Art Curation by Chango & Co.
Inspiration for an expansive classic ensuite bathroom in New York with recessed-panel cabinets, light wood cabinets, a claw-foot bath, an alcove shower, a one-piece toilet, white tiles, white walls, an integrated sink, marble worktops, white floors, a hinged door and white worktops.
Inspiration for an expansive classic ensuite bathroom in New York with recessed-panel cabinets, light wood cabinets, a claw-foot bath, an alcove shower, a one-piece toilet, white tiles, white walls, an integrated sink, marble worktops, white floors, a hinged door and white worktops.

Expansive modern ensuite bathroom in Dallas with flat-panel cabinets, white cabinets, a freestanding bath, a built-in shower, a wall mounted toilet, black and white tiles, glass sheet walls, white walls, marble flooring, an integrated sink, quartz worktops, white floors and a hinged door.

Karl Neumann Photography
This is an example of a large rustic ensuite bathroom in Other with shaker cabinets, dark wood cabinets, blue tiles, brown tiles, grey tiles, green tiles, multi-coloured tiles, brown walls, an integrated sink and wooden worktops.
This is an example of a large rustic ensuite bathroom in Other with shaker cabinets, dark wood cabinets, blue tiles, brown tiles, grey tiles, green tiles, multi-coloured tiles, brown walls, an integrated sink and wooden worktops.

Trent Teigen
Inspiration for an expansive contemporary ensuite bathroom in Los Angeles with a freestanding bath, a walk-in shower, beige tiles, stone tiles, beige walls, porcelain flooring, beige floors, an open shower, flat-panel cabinets, dark wood cabinets, an integrated sink and concrete worktops.
Inspiration for an expansive contemporary ensuite bathroom in Los Angeles with a freestanding bath, a walk-in shower, beige tiles, stone tiles, beige walls, porcelain flooring, beige floors, an open shower, flat-panel cabinets, dark wood cabinets, an integrated sink and concrete worktops.

Bruce Damonte
Design ideas for a large modern family bathroom in San Francisco with an integrated sink, flat-panel cabinets, dark wood cabinets, engineered stone worktops, a freestanding bath, a walk-in shower, a wall mounted toilet, beige tiles, porcelain tiles, grey walls and porcelain flooring.
Design ideas for a large modern family bathroom in San Francisco with an integrated sink, flat-panel cabinets, dark wood cabinets, engineered stone worktops, a freestanding bath, a walk-in shower, a wall mounted toilet, beige tiles, porcelain tiles, grey walls and porcelain flooring.

This is an example of a large contemporary ensuite bathroom in Miami with an integrated sink, flat-panel cabinets, grey cabinets, a freestanding bath, white walls and stone tiles.

Patrick Ketchum Photography - This bathroom is a "special feature" of this house. Integrated steel framing allow the vanity to appear to float "magically" off the back wall and ground.

Expansive mediterranean ensuite bathroom in Houston with an integrated sink, freestanding cabinets, dark wood cabinets, limestone worktops, a claw-foot bath, a walk-in shower, a one-piece toilet, beige tiles, beige walls and dark hardwood flooring.

Horwitz Residence designed by Minarc
*The house is oriented so that all of the rooms can enjoy the outdoor living area which includes Pool, outdoor dinning / bbq and play court.
• The flooring used in this residence is by DuChateau Floors - Terra Collection in Zimbabwe. The modern dark colors of the collection match both contemporary & traditional interior design
• It’s orientation is thought out to maximize passive solar design and natural ventilations, with solar chimney escaping hot air during summer and heating cold air during winter eliminated the need for mechanical air handling.
• Simple Eco-conscious design that is focused on functionality and creating a healthy breathing family environment.
• The design elements are oriented to take optimum advantage of natural light and cross ventilation.
• Maximum use of natural light to cut down electrical cost.
• Interior/exterior courtyards allows for natural ventilation as do the master sliding window and living room sliders.
• Conscious effort in using only materials in their most organic form.
• Solar thermal radiant floor heating through-out the house
• Heated patio and fireplace for outdoor dining maximizes indoor/outdoor living. The entry living room has glass to both sides to further connect the indoors and outdoors.
• Floor and ceiling materials connected in an unobtrusive and whimsical manner to increase floor plan flow and space.
• Magnetic chalkboard sliders in the play area and paperboard sliders in the kids' rooms transform the house itself into a medium for children's artistic expression.
• Material contrasts (stone, steal, wood etc.) makes this modern home warm and family

Powder room with table style vanity that was fabricated in our exclusive Bay Area cabinet shop. Ann Sacks Clodagh Shield tiled wall adds interest to this very small powder room that had previously been a hallway closet.

Small contemporary shower room bathroom in Los Angeles with grey cabinets, an alcove shower, white walls, mosaic tile flooring, an integrated sink, multi-coloured floors, a hinged door, grey worktops, a single sink and a floating vanity unit.

Large ensuite bathroom in Phoenix with flat-panel cabinets, engineered stone worktops, white walls, porcelain flooring, dark wood cabinets, grey tiles, porcelain tiles, white worktops, a freestanding bath, a one-piece toilet, an integrated sink and grey floors.

The powder room is styled by the client and reflects their eclectic tastes....
Design ideas for a small contemporary cloakroom in Melbourne with green walls, mosaic tile flooring, an integrated sink, marble worktops, multi-coloured floors, green worktops and a built in vanity unit.
Design ideas for a small contemporary cloakroom in Melbourne with green walls, mosaic tile flooring, an integrated sink, marble worktops, multi-coloured floors, green worktops and a built in vanity unit.

Clerestory windows draw light into this sizable powder room. For splash durability, textured limestone runs behind a custom vanity designed to look like a piece of furniture.
The Village at Seven Desert Mountain—Scottsdale
Architecture: Drewett Works
Builder: Cullum Homes
Interiors: Ownby Design
Landscape: Greey | Pickett
Photographer: Dino Tonn
https://www.drewettworks.com/the-model-home-at-village-at-seven-desert-mountain/

Advisement + Design - Construction advisement, custom millwork & custom furniture design, interior design & art curation by Chango & Co.
This is an example of an expansive traditional ensuite bathroom in New York with beaded cabinets, white cabinets, a freestanding bath, an alcove shower, all types of toilet, white walls, marble flooring, an integrated sink, marble worktops, white floors, a hinged door, white worktops, double sinks, a built in vanity unit, a vaulted ceiling and panelled walls.
This is an example of an expansive traditional ensuite bathroom in New York with beaded cabinets, white cabinets, a freestanding bath, an alcove shower, all types of toilet, white walls, marble flooring, an integrated sink, marble worktops, white floors, a hinged door, white worktops, double sinks, a built in vanity unit, a vaulted ceiling and panelled walls.

Inspiration for an expansive world-inspired grey and white ensuite wet room bathroom in Miami with grey cabinets, beige walls, ceramic flooring, an integrated sink, marble worktops, blue floors, white worktops, a single sink, a built in vanity unit, a hinged door, a submerged bath, a one-piece toilet and recessed-panel cabinets.

Photo of a large modern ensuite bathroom in DC Metro with flat-panel cabinets, a freestanding bath, an alcove shower, a one-piece toilet, grey tiles, porcelain tiles, porcelain flooring, an integrated sink, solid surface worktops, grey floors, a hinged door, white worktops, double sinks, a floating vanity unit and wainscoting.

Large contemporary ensuite bathroom in Boston with flat-panel cabinets, white cabinets, a freestanding bath, a double shower, a one-piece toilet, grey tiles, porcelain tiles, grey walls, marble flooring, an integrated sink, engineered stone worktops, white floors, a hinged door, white worktops, an enclosed toilet, double sinks and a built in vanity unit.
Luxury Bathroom and Cloakroom with an Integrated Sink Ideas and Designs
1

