Refine by:
Budget
Sort by:Popular Today
161 - 180 of 3,268 photos
Item 1 of 3
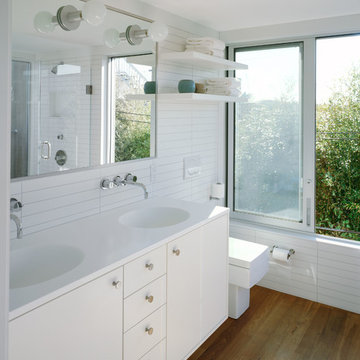
Inspiration for a large beach style ensuite bathroom in New York with an integrated sink.
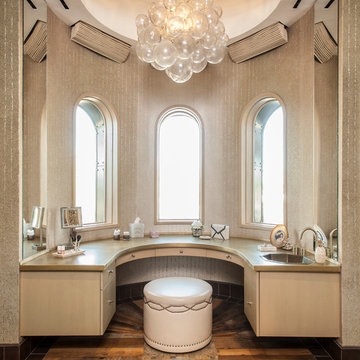
Mark Boislcair
Photo of an expansive modern ensuite bathroom in Phoenix with an integrated sink, freestanding cabinets, zinc worktops, a freestanding bath, a one-piece toilet, brown tiles, ceramic tiles, beige walls, ceramic flooring and light wood cabinets.
Photo of an expansive modern ensuite bathroom in Phoenix with an integrated sink, freestanding cabinets, zinc worktops, a freestanding bath, a one-piece toilet, brown tiles, ceramic tiles, beige walls, ceramic flooring and light wood cabinets.
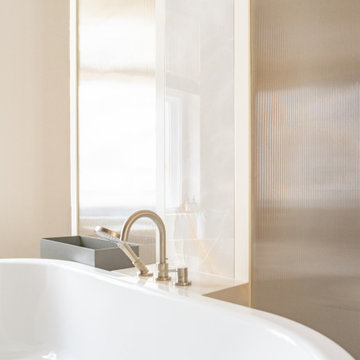
Photo of a large contemporary ensuite bathroom in Berlin with flat-panel cabinets, red cabinets, a freestanding bath, a walk-in shower, pink tiles, marble tiles, an integrated sink, marble worktops, an open shower, pink worktops, a single sink and a freestanding vanity unit.
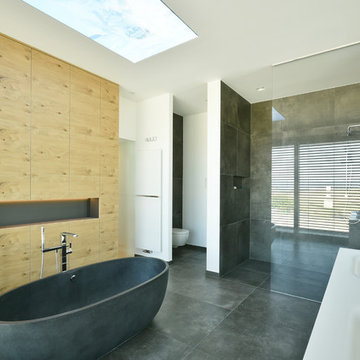
Hochwertige Armaturen, eine freistehende Badewanne und Einbaumöbel mit Fronten aus rustikaler Eiche, die großartig mit dem matten Anthrazit der Böden kontrastieren sind nur einige der Annehmlichkeiten dieses Traumbades.
© Silke Rabe
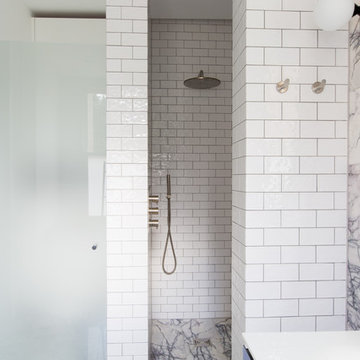
Ensuite to the Principal bedroom, walls clad in Viola Marble with a white metro contrast. The shower is walk in and the WC is concealed behind a sandblasted glass door.
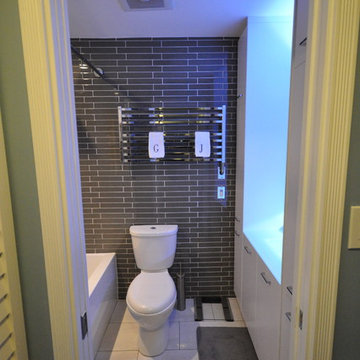
Raised Mirror with LED background lighting
Glass countertop sink
Towel warmer
Design ideas for a small modern shower room bathroom in Vancouver with an integrated sink, flat-panel cabinets, white cabinets, glass worktops, a shower/bath combination, a two-piece toilet, brown tiles, glass tiles and porcelain flooring.
Design ideas for a small modern shower room bathroom in Vancouver with an integrated sink, flat-panel cabinets, white cabinets, glass worktops, a shower/bath combination, a two-piece toilet, brown tiles, glass tiles and porcelain flooring.
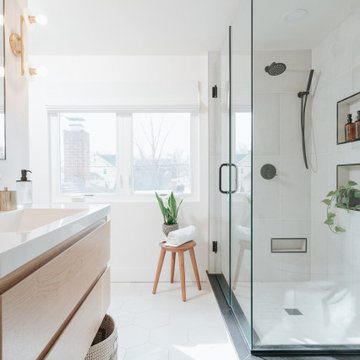
Photo of a small contemporary ensuite bathroom in Detroit with light wood cabinets, a corner shower, a two-piece toilet, grey tiles, ceramic tiles, white walls, ceramic flooring, an integrated sink, engineered stone worktops, grey floors, a hinged door, white worktops, a wall niche, a single sink, a floating vanity unit and flat-panel cabinets.
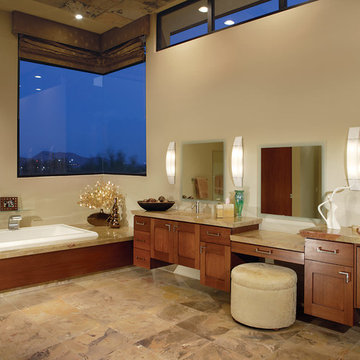
Sleek, modern master bath ensuite with transom windows and expansive views of the surrounding desert.
Design ideas for a large contemporary bathroom in Phoenix with an integrated sink, recessed-panel cabinets, medium wood cabinets, granite worktops, a built-in bath, multi-coloured tiles, marble flooring, beige walls and beige floors.
Design ideas for a large contemporary bathroom in Phoenix with an integrated sink, recessed-panel cabinets, medium wood cabinets, granite worktops, a built-in bath, multi-coloured tiles, marble flooring, beige walls and beige floors.
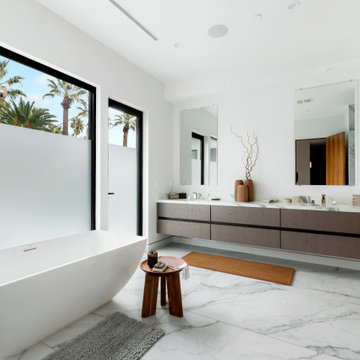
Design ideas for a medium sized contemporary bathroom in Los Angeles with flat-panel cabinets, dark wood cabinets, a freestanding bath, multi-coloured tiles, marble tiles, white walls, marble flooring, marble worktops, multi-coloured floors, multi-coloured worktops, double sinks, a floating vanity unit, an integrated sink and a hinged door.
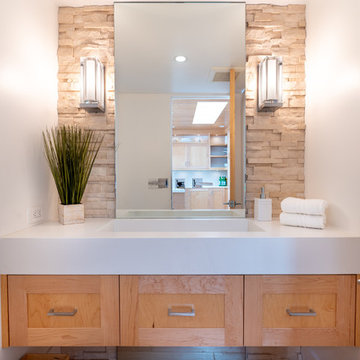
Our clients are seasoned home renovators. Their Malibu oceanside property was the second project JRP had undertaken for them. After years of renting and the age of the home, it was becoming prevalent the waterfront beach house, needed a facelift. Our clients expressed their desire for a clean and contemporary aesthetic with the need for more functionality. After a thorough design process, a new spatial plan was essential to meet the couple’s request. This included developing a larger master suite, a grander kitchen with seating at an island, natural light, and a warm, comfortable feel to blend with the coastal setting.
Demolition revealed an unfortunate surprise on the second level of the home: Settlement and subpar construction had allowed the hillside to slide and cover structural framing members causing dangerous living conditions. Our design team was now faced with the challenge of creating a fix for the sagging hillside. After thorough evaluation of site conditions and careful planning, a new 10’ high retaining wall was contrived to be strategically placed into the hillside to prevent any future movements.
With the wall design and build completed — additional square footage allowed for a new laundry room, a walk-in closet at the master suite. Once small and tucked away, the kitchen now boasts a golden warmth of natural maple cabinetry complimented by a striking center island complete with white quartz countertops and stunning waterfall edge details. The open floor plan encourages entertaining with an organic flow between the kitchen, dining, and living rooms. New skylights flood the space with natural light, creating a tranquil seaside ambiance. New custom maple flooring and ceiling paneling finish out the first floor.
Downstairs, the ocean facing Master Suite is luminous with breathtaking views and an enviable bathroom oasis. The master bath is modern and serene, woodgrain tile flooring and stunning onyx mosaic tile channel the golden sandy Malibu beaches. The minimalist bathroom includes a generous walk-in closet, his & her sinks, a spacious steam shower, and a luxurious soaking tub. Defined by an airy and spacious floor plan, clean lines, natural light, and endless ocean views, this home is the perfect rendition of a contemporary coastal sanctuary.
PROJECT DETAILS:
• Style: Contemporary
• Colors: White, Beige, Yellow Hues
• Countertops: White Ceasarstone Quartz
• Cabinets: Bellmont Natural finish maple; Shaker style
• Hardware/Plumbing Fixture Finish: Polished Chrome
• Lighting Fixtures: Pendent lighting in Master bedroom, all else recessed
• Flooring:
Hardwood - Natural Maple
Tile – Ann Sacks, Porcelain in Yellow Birch
• Tile/Backsplash: Glass mosaic in kitchen
• Other Details: Bellevue Stand Alone Tub
Photographer: Andrew, Open House VC
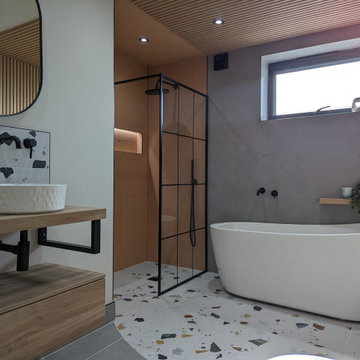
We created a modern and fun family bathroom. Slatted wall panelling and Mmcrocement were used against a peach feature tile in the shower and a gorgeous terrazzo tile on splashback and floor. Black accents were used throughout.
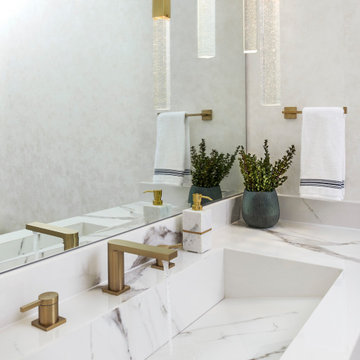
This is an example of a medium sized classic cloakroom in Detroit with flat-panel cabinets, dark wood cabinets, a one-piece toilet, white walls, porcelain flooring, an integrated sink, engineered stone worktops, white worktops and a floating vanity unit.
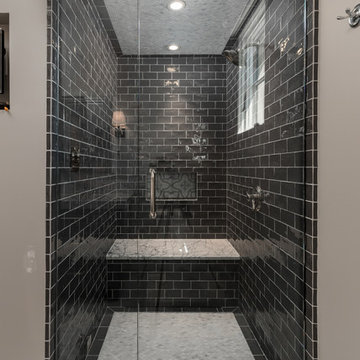
Walk-in shower featuring black subway tile and a built-in shower bench.
Expansive mediterranean family bathroom in Phoenix with freestanding cabinets, grey cabinets, a corner bath, a double shower, a one-piece toilet, beige tiles, marble tiles, beige walls, porcelain flooring, an integrated sink, marble worktops, grey floors and a hinged door.
Expansive mediterranean family bathroom in Phoenix with freestanding cabinets, grey cabinets, a corner bath, a double shower, a one-piece toilet, beige tiles, marble tiles, beige walls, porcelain flooring, an integrated sink, marble worktops, grey floors and a hinged door.
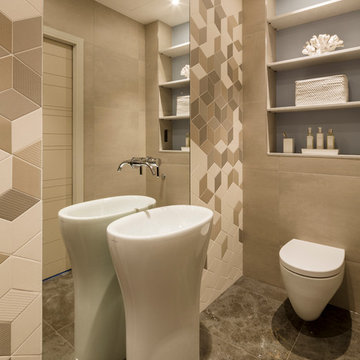
Gareth Gardner
Inspiration for a medium sized contemporary cloakroom in Hertfordshire with an integrated sink, a wall mounted toilet, beige walls, ceramic flooring, beige tiles and light wood cabinets.
Inspiration for a medium sized contemporary cloakroom in Hertfordshire with an integrated sink, a wall mounted toilet, beige walls, ceramic flooring, beige tiles and light wood cabinets.
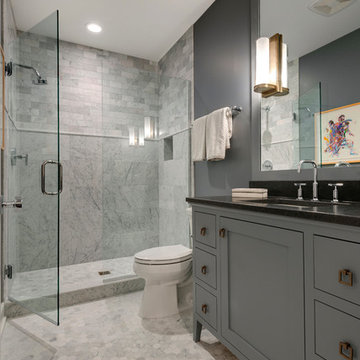
Builder: City Homes Design and Build - Architectural Designer: Nelson Design - Interior Designer: Jodi Mellin - Photo: Spacecrafting Photography
Small classic shower room bathroom in Minneapolis with an integrated sink, recessed-panel cabinets, white cabinets, quartz worktops, an alcove shower, a one-piece toilet, grey tiles, stone tiles, white walls and mosaic tile flooring.
Small classic shower room bathroom in Minneapolis with an integrated sink, recessed-panel cabinets, white cabinets, quartz worktops, an alcove shower, a one-piece toilet, grey tiles, stone tiles, white walls and mosaic tile flooring.
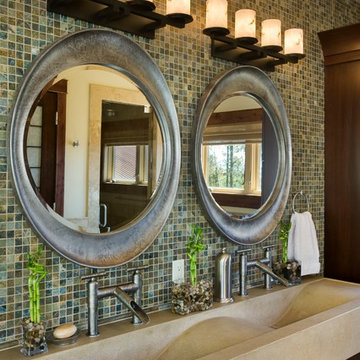
Master Bath featuring Wave Sink and fixtures from Sonoma Forge. Design and Interiors by Trilogy Partners. Featured Architectural Digest May 2010. Photo Roger Wade Photography
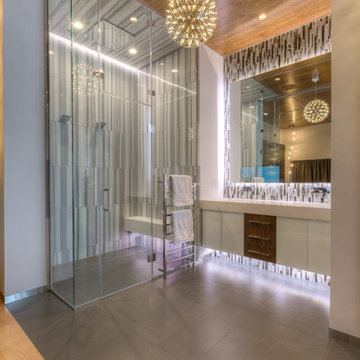
Modern Penthouse
Kansas City, MO
- High End Modern Design
- Glass Floating Wine Case
- Plaid Italian Mosaic
- Custom Designer Closet
Wesley Piercy, Haus of You Photography

This complete bathroom remodel includes a tray ceiling, custom light gray oak double vanity, shower with built-in seat and niche, frameless shower doors, a marble focal wall, led mirrors, white quartz, a toto toilet, brass and lux gold finishes, and porcelain tile.
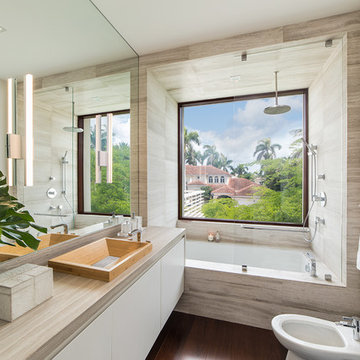
A bathroom is the one place in the house where our every day begins and comes to a close. It needs to be an intimate and sensual sanctuary inviting you to relax, refresh, and rejuvenate and this contemporary guest bathroom was designed to exude function, comfort, and sophistication in a tranquil private oasis.
Photography: Craig Denis
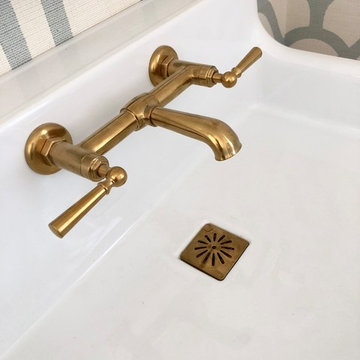
Photo of a medium sized country cloakroom in Charleston with freestanding cabinets, white cabinets, blue walls, medium hardwood flooring, an integrated sink, engineered stone worktops, brown floors and white worktops.
Luxury Bathroom and Cloakroom with an Integrated Sink Ideas and Designs
9

