Refine by:
Budget
Sort by:Popular Today
1 - 20 of 1,316 photos
Item 1 of 3
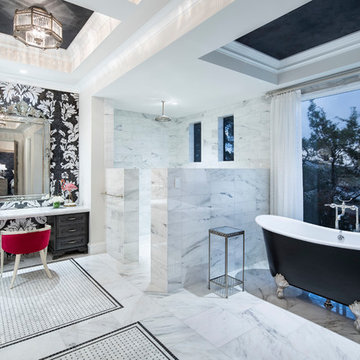
Design ideas for an expansive mediterranean ensuite bathroom in Austin with raised-panel cabinets, black cabinets, a claw-foot bath, a corner shower, white walls, white floors, an open shower, white worktops, black and white tiles, marble tiles, marble flooring, a submerged sink and marble worktops.
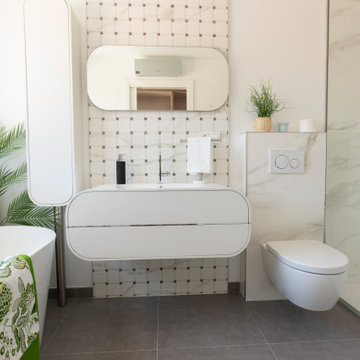
Este cuarto de baño con ducha y bañera exenta está diseñado para mañanas energéticas y tardes relajantes. El revestimiento de pared creando efecto red entrecruzada crean sensación de orden y limpieza, combinadas con mármol blanco vetado en gris. El mueble de lavabo tiene formas redondeadas, combinando con columna de almacenaje y espejo.

Photo of a medium sized classic grey and white ensuite half tiled bathroom in Vancouver with a claw-foot bath, a built-in shower, a one-piece toilet, black and white tiles, marble tiles, white walls, porcelain flooring, a pedestal sink, multi-coloured floors and a hinged door.
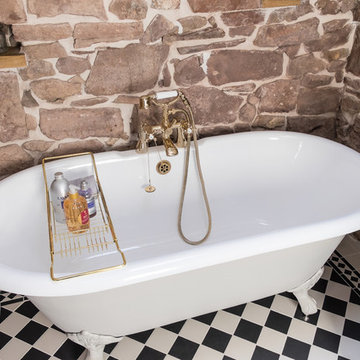
We started out with quite a different plan for this bathroom. Before tiling we needed to re-plaster the walls but when we exposed the beautiful red sandstone behind, it had to stay. The original design had been pure Victorian but the final design combined Victorian with rustic and the result is striking.

This transformation started with a builder grade bathroom and was expanded into a sauna wet room. With cedar walls and ceiling and a custom cedar bench, the sauna heats the space for a relaxing dry heat experience. The goal of this space was to create a sauna in the secondary bathroom and be as efficient as possible with the space. This bathroom transformed from a standard secondary bathroom to a ergonomic spa without impacting the functionality of the bedroom.
This project was super fun, we were working inside of a guest bedroom, to create a functional, yet expansive bathroom. We started with a standard bathroom layout and by building out into the large guest bedroom that was used as an office, we were able to create enough square footage in the bathroom without detracting from the bedroom aesthetics or function. We worked with the client on her specific requests and put all of the materials into a 3D design to visualize the new space.
Houzz Write Up: https://www.houzz.com/magazine/bathroom-of-the-week-stylish-spa-retreat-with-a-real-sauna-stsetivw-vs~168139419
The layout of the bathroom needed to change to incorporate the larger wet room/sauna. By expanding the room slightly it gave us the needed space to relocate the toilet, the vanity and the entrance to the bathroom allowing for the wet room to have the full length of the new space.
This bathroom includes a cedar sauna room that is incorporated inside of the shower, the custom cedar bench follows the curvature of the room's new layout and a window was added to allow the natural sunlight to come in from the bedroom. The aromatic properties of the cedar are delightful whether it's being used with the dry sauna heat and also when the shower is steaming the space. In the shower are matching porcelain, marble-look tiles, with architectural texture on the shower walls contrasting with the warm, smooth cedar boards. Also, by increasing the depth of the toilet wall, we were able to create useful towel storage without detracting from the room significantly.
This entire project and client was a joy to work with.
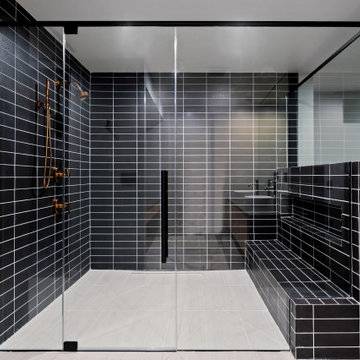
Photo of an expansive modern bathroom in Las Vegas with a corner shower, black and white tiles, white floors, a hinged door and a shower bench.

This is an example of a small farmhouse cloakroom in Los Angeles with black and white tiles, a submerged sink, marble worktops, multi-coloured walls, medium hardwood flooring, brown floors, grey worktops and wallpapered walls.
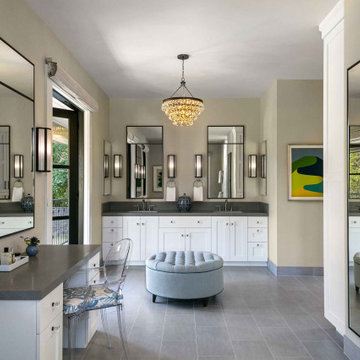
Photo of an expansive traditional ensuite bathroom in San Francisco with black and white tiles, grey worktops, shaker cabinets, white cabinets, beige walls, a submerged sink and grey floors.

Design ideas for an expansive classic ensuite bathroom in New York with raised-panel cabinets, dark wood cabinets, a freestanding bath, a corner shower, a one-piece toilet, beige tiles, black tiles, black and white tiles, brown tiles, grey tiles, multi-coloured tiles, white tiles, porcelain tiles, grey walls, marble flooring, a submerged sink and marble worktops.
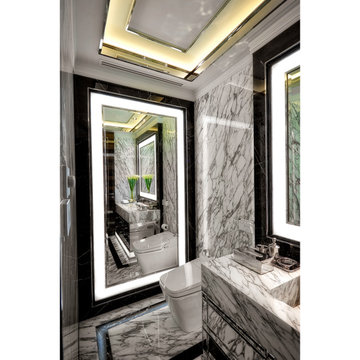
Design ideas for a modern cloakroom in Other with white cabinets, a one-piece toilet, black and white tiles, marble tiles, marble flooring, a built-in sink, marble worktops and a built in vanity unit.

this modern bathroom leaves nothing to be desired. while tub-shower solutions were often considered dated, this renovated home spa begs to differ. every inch of available space was cleverly used to create the ultimate luxury. floor-to-ceiling windows and allow for an abundance of natural light, the hidden cistern makes the toilet more unassuming, while the cabinet with dark timber offsets the black chrome appliances. marble tiles compliment this modern marvel of a bathroom.

Photo of a large classic ensuite bathroom in Miami with shaker cabinets, white cabinets, a submerged bath, a corner shower, black and white tiles, grey tiles, stone slabs, grey walls, medium hardwood flooring, a submerged sink, marble worktops, brown floors and a hinged door.

We were engaged to create luxurious and elegant bathrooms and powder rooms for this stunning apartment at Birchgrove. We used calacatta satin large format porcelain tiles on the floor and walls exuding elegance. Stunning oval recessed shaving cabinets and dark custom vanities provided all the storage our clients requested. Recessed towels, niches, stone baths, brushed nickel tapware, sensor lighting and heated floors emanated opulent luxury. Our client's were delighted with all their bathrooms.

A beautiful big Victorian Style Bathroom with herringbone pattern tiling on the floor, free standing bath tub and a wet room that connects to the master bedroom through a small dressing

BLACK AND WHITE LUXURY MODERN MARBLE BATHROOM WITH SPA LIKE FEATURES, INCLUDING BLACK MARBLE FLOOR, FREE-STANDING BATHTUB AND AN ALCOVE SHOWER.
Large modern ensuite bathroom in New York with shaker cabinets, black cabinets, a freestanding bath, an alcove shower, a one-piece toilet, black and white tiles, white walls, marble flooring, a console sink, quartz worktops, black floors, a hinged door, black worktops, a wall niche, a single sink, a built in vanity unit, a vaulted ceiling and panelled walls.
Large modern ensuite bathroom in New York with shaker cabinets, black cabinets, a freestanding bath, an alcove shower, a one-piece toilet, black and white tiles, white walls, marble flooring, a console sink, quartz worktops, black floors, a hinged door, black worktops, a wall niche, a single sink, a built in vanity unit, a vaulted ceiling and panelled walls.
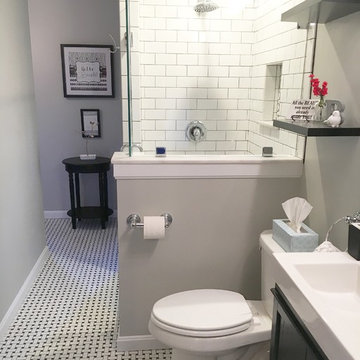
Lisa Muskal
Design ideas for a medium sized contemporary bathroom in Cleveland with shaker cabinets, dark wood cabinets, a walk-in shower, a two-piece toilet, black and white tiles, ceramic tiles, grey walls, ceramic flooring and an integrated sink.
Design ideas for a medium sized contemporary bathroom in Cleveland with shaker cabinets, dark wood cabinets, a walk-in shower, a two-piece toilet, black and white tiles, ceramic tiles, grey walls, ceramic flooring and an integrated sink.

Custom built Maple wood vanity, painted with Sherwin-Williams Pro-Classic in color of Indigo Batik, MSI Calacatta Laza Quartz countertops, Top Knobs Tapered Nouveau III Collection pulls, Delta Pivotal 8" spread faucets in matte black finish, Signature Hardware Myers White vitreous china under-mount sink, Capital Lighting 3 & 4 Light vanity lights, and custom beveled mirrors!

This organic modern master bathroom is truly a sanctuary. Heated clay tile floors feel luxurious underfoot and the large soaking tub is an oasis for busy parents. The unique vanity is a custom piece sourced by the interior designer. The continuation of the large format porcelain tile from the kitchen and the use of walnut on the linen cabinets from Grabill Cabinets, bring in the natural textures central to organic modern interior design. Interior Design: Sarah Sherman Samuel; Architect: J. Visser Design; Builder: Insignia Homes; Linen Cabinet: Grabill Cabinetry; Photo: Nicole Franzen
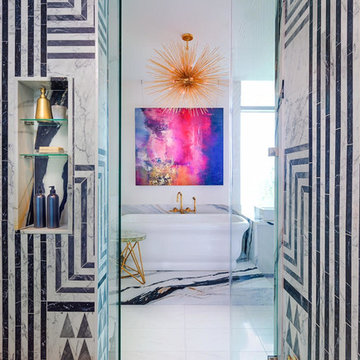
Photo of an expansive contemporary ensuite bathroom in Austin with a freestanding bath, black and white tiles, white walls, white floors, marble tiles and marble flooring.

Modern master bath with sleek finishes
Large modern ensuite wet room bathroom in Dallas with light wood cabinets, a freestanding bath, a one-piece toilet, black and white tiles, marble tiles, white walls, marble flooring, a built-in sink, solid surface worktops, white floors, a sliding door, white worktops, double sinks and a floating vanity unit.
Large modern ensuite wet room bathroom in Dallas with light wood cabinets, a freestanding bath, a one-piece toilet, black and white tiles, marble tiles, white walls, marble flooring, a built-in sink, solid surface worktops, white floors, a sliding door, white worktops, double sinks and a floating vanity unit.
Luxury Bathroom and Cloakroom with Black and White Tiles Ideas and Designs
1

