Refine by:
Budget
Sort by:Popular Today
41 - 60 of 1,318 photos
Item 1 of 3
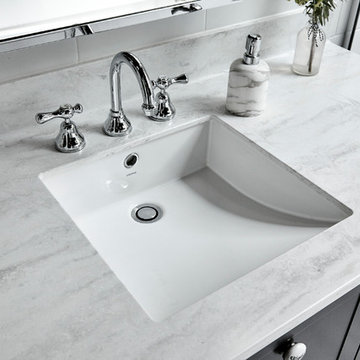
WALL TILES: RAL-9016 White Matt 300x100 (Italia Ceramics) VANITY: Thermolaminate - Oberon/Emo Profile in Black Matt (Custom) BENCHTOP: 20mm Solid Surface in Rain Cloud (Corian)
HANDLES & TAPWARE - Client Supplied. Phil Handforth Architectural Photography

Creating specific focal points for this owner’s bathroom was important. Client wanted a modern-forward spa-like bathroom retreat. We created it by using rich colors to create contrast in the tile. We included lighted niches for the bathtub and shower as well as in the custom-built linen shelves. The large casement window opens up the space and the honeycomb gold chandelier really added a touch of elegance to the room while pulling out the gold tones in the floor and wall tile. We also included a contemporary 84” trough double vanity and a freestanding bath tub complete with a bath filler to complete the space.
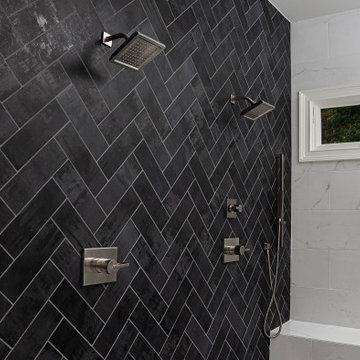
Expansive, Chic and Modern are only a few words to describe this luxurious spa-like grand master bathroom retreat that was designed and installed by Stoneunlimited Kitchen and Bath. The moment you enter the room you're welcomed into a light and airy environment that provides warmth at your feet from the Warmly Yours heated flooring. The 4x12 Metal Art Dark tile installed in herringbone pattern is a beautiful contrast to the Elegance Venato tile throughout the space and the white quartz with contrast veining. The expansive shower with zero entry flooring, is an impressive 148" wide x 120" tall and offers ample space for two people to shower and relax.
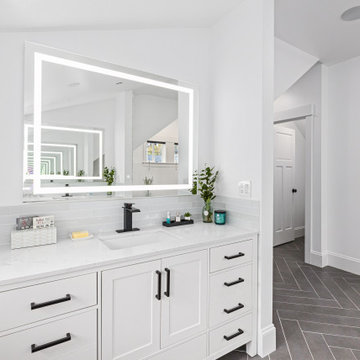
Design ideas for an expansive traditional ensuite wet room bathroom in Seattle with shaker cabinets, white cabinets, a freestanding bath, black and white tiles, ceramic tiles, engineered stone worktops, a hinged door, white worktops, a single sink and a freestanding vanity unit.
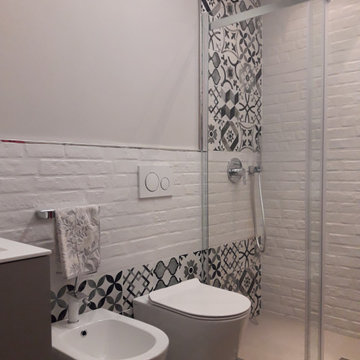
BAGNO COMPLETAMENTE RISTRUTTURATO CON PAVIMENTO IN PVC EFFETTO LEGNO E CEMENTINE IN GRES PORCELLANATO. SANITARI SOSPESI BIANCHI, PIATTO DOCCIA IN RESINA DA 160X80 CM E BOX DOCCIA SCORREVOLE
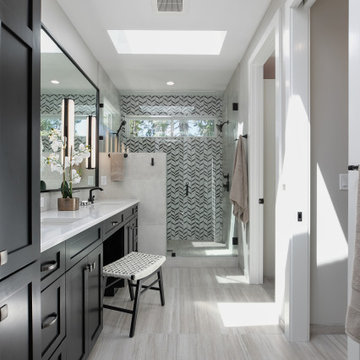
This master bathroom has Alder shaker cabinets with a black stain and EleQuence Cypress White 3CM quartz countertop. The bathroom has double vanity sinks as well as a sit-down makeup area to get ready for the day. The sconce lighting gives a modern look. The walk-in tile shower with half wall provides additional privacy and lets more natural light into the space.
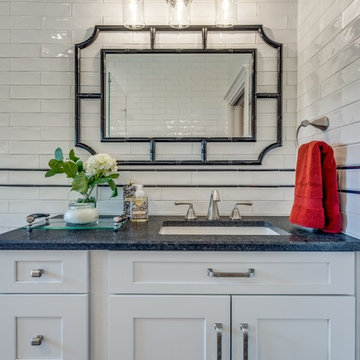
This is an example of a small classic family bathroom in Houston with shaker cabinets, white cabinets, an alcove bath, a shower/bath combination, a two-piece toilet, black and white tiles, metro tiles, white walls, porcelain flooring, a submerged sink, granite worktops, black floors, a sliding door and black worktops.
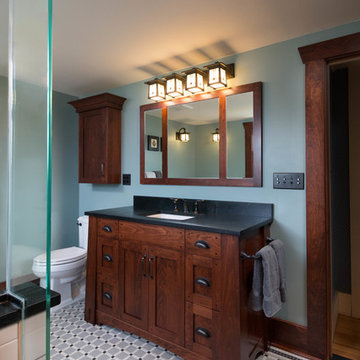
Photos by Starloft Photography
Inspiration for a medium sized classic ensuite bathroom in Detroit with shaker cabinets, dark wood cabinets, a freestanding bath, an alcove shower, a two-piece toilet, black and white tiles, porcelain tiles, green walls, mosaic tile flooring, a submerged sink and soapstone worktops.
Inspiration for a medium sized classic ensuite bathroom in Detroit with shaker cabinets, dark wood cabinets, a freestanding bath, an alcove shower, a two-piece toilet, black and white tiles, porcelain tiles, green walls, mosaic tile flooring, a submerged sink and soapstone worktops.
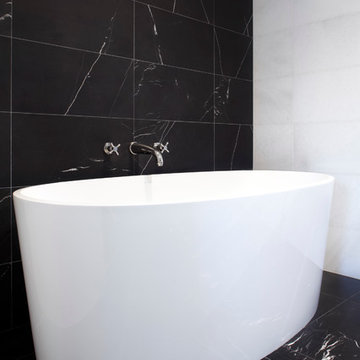
Zeitgeist Photography
Large contemporary ensuite wet room bathroom in Sydney with a freestanding bath, a two-piece toilet, black tiles, black and white tiles, white tiles, white walls, marble flooring, a console sink, black floors and a hinged door.
Large contemporary ensuite wet room bathroom in Sydney with a freestanding bath, a two-piece toilet, black tiles, black and white tiles, white tiles, white walls, marble flooring, a console sink, black floors and a hinged door.

Design ideas for a large victorian ensuite bathroom in Seattle with beaded cabinets, medium wood cabinets, an alcove bath, a double shower, black and white tiles, marble tiles, grey walls, travertine flooring, a submerged sink, marble worktops, black worktops, a shower bench, double sinks and a built in vanity unit.

The strikingly beautiful master bathroom was designed with a simple black and white color palette. Our custom Cesar Italian wall hung vanities are graced with vessel sinks, round mirrors and wonderful chrome sconces. A large walk-in shower and free standing tub attends to all needs. The view through the large sliding glass door completes this space.
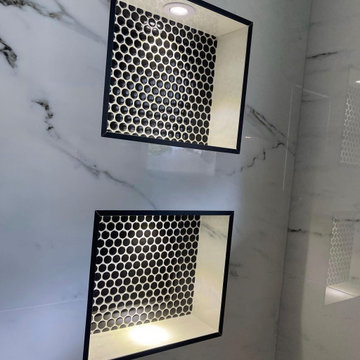
Photo of a large modern ensuite bathroom in New York with flat-panel cabinets, white cabinets, a built-in shower, a two-piece toilet, black and white tiles, porcelain tiles, white walls, porcelain flooring, a submerged sink, engineered stone worktops, brown floors, a hinged door, grey worktops, a wall niche, a single sink and a floating vanity unit.
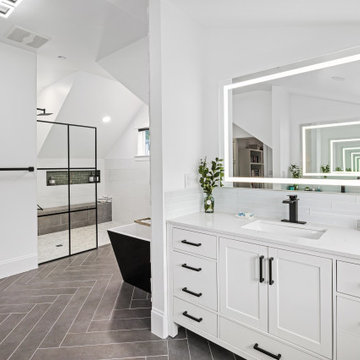
Inspiration for an expansive traditional ensuite wet room bathroom in Seattle with shaker cabinets, white cabinets, a freestanding bath, black and white tiles, ceramic tiles, engineered stone worktops, a hinged door, white worktops, a single sink and a freestanding vanity unit.

Floor to ceiling bold marble tiles 24x24 in size.
We created an area rug effect with tile under the tub and shower that seamlessly meets the concrete porcelein floor tile, also 24x24 in size.
We love this freestanding tub and hidden horizontal shower niche.
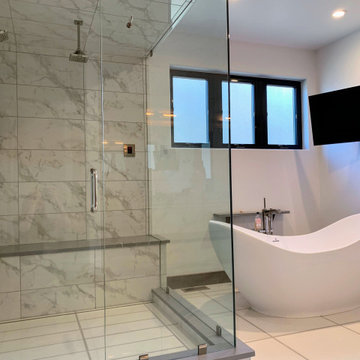
Fantastic project, client, and builder. Could not be happier with this modern beach home. Love the combination of wood, white, and black with beautiful glass accents all throughout.
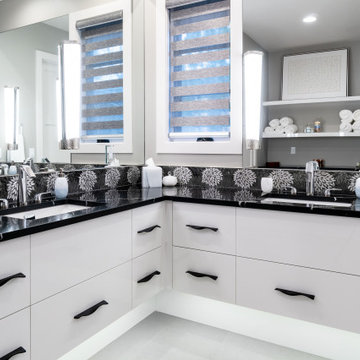
This is an example of a large contemporary ensuite bathroom in Other with flat-panel cabinets, white cabinets, black and white tiles, glass tiles, white walls, ceramic flooring, a submerged sink, quartz worktops, grey floors, black worktops, a wall niche, double sinks and a floating vanity unit.
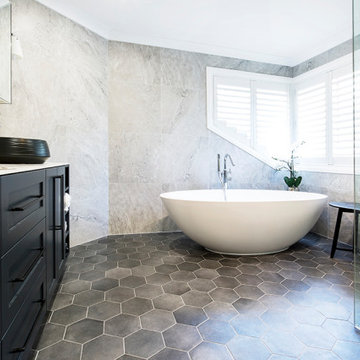
Photo of a large ensuite bathroom in Sydney with shaker cabinets, black cabinets, a freestanding bath, a corner shower, black and white tiles, ceramic tiles, white walls, ceramic flooring, a vessel sink, tiled worktops, brown floors, a hinged door and multi-coloured worktops.
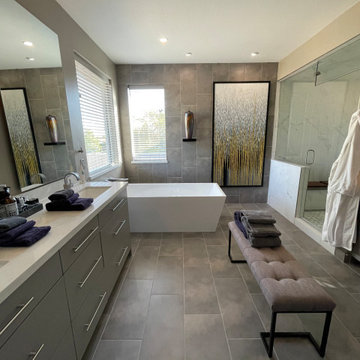
Design ideas for a large contemporary grey and white ensuite wet room bathroom in Phoenix with flat-panel cabinets, grey cabinets, a freestanding bath, a two-piece toilet, black and white tiles, porcelain tiles, grey walls, porcelain flooring, a submerged sink, engineered stone worktops, grey floors, a hinged door, white worktops, a wall niche, double sinks, a built in vanity unit and wainscoting.
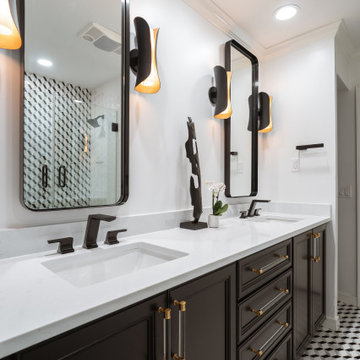
When Amy and Brandon, hip 30 year old attorneys decided to look for a home with better outdoor living space, closer to restaurants and night spots, their search landed them on a house with the perfect outdoor oasis. Unfortunately, it came with an interior that was a mish mash of 50’s, 60’s and 70’s design. Having already taken on a DIY remodel on their own, they weren’t interested in going through the stress and frustration of one again. They were resolute on hiring an expert designer and contractor to renovate their new home. The completed renovation features sleek black cabinetry, rich ebony floors, bold geometric tile in the bath, gold hardware and lighting that together, create a fresh and modern take on traditional style.
Thoughtfully designed cabinetry packs this modest sized kitchen with more cabinetry & features than some kitchens twice it’s size, including two spacious islands.
Choosing not to use upper cabinets on one wall was a design choice that allowed us to feature an expanse of pure white quartz as the backdrop for the kitchens curvy hood and spikey gold sconces.
A mix of high end furniture, finishes and lighting all came together to create just the right mix to lend a 21st century vibe to this quaint traditional home.

Powder Room
Contemporary design
Small contemporary cloakroom in Columbus with flat-panel cabinets, dark wood cabinets, black and white tiles, ceramic tiles, white walls, porcelain flooring, an integrated sink, solid surface worktops, beige floors, white worktops and a floating vanity unit.
Small contemporary cloakroom in Columbus with flat-panel cabinets, dark wood cabinets, black and white tiles, ceramic tiles, white walls, porcelain flooring, an integrated sink, solid surface worktops, beige floors, white worktops and a floating vanity unit.
Luxury Bathroom and Cloakroom with Black and White Tiles Ideas and Designs
3

