Luxury Bathroom with a Hot Tub Ideas and Designs
Refine by:
Budget
Sort by:Popular Today
181 - 200 of 713 photos
Item 1 of 3
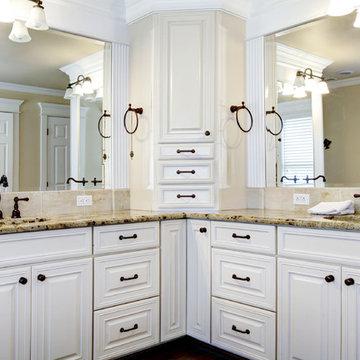
Based in New York, with over 50 years in the industry our business is built on a foundation of steadfast commitment to client satisfaction.
Inspiration for a small traditional ensuite bathroom in New York with open cabinets, turquoise cabinets, a hot tub, a walk-in shower, a two-piece toilet, white tiles, mosaic tiles, white walls, porcelain flooring, a submerged sink, tiled worktops, white floors and a hinged door.
Inspiration for a small traditional ensuite bathroom in New York with open cabinets, turquoise cabinets, a hot tub, a walk-in shower, a two-piece toilet, white tiles, mosaic tiles, white walls, porcelain flooring, a submerged sink, tiled worktops, white floors and a hinged door.
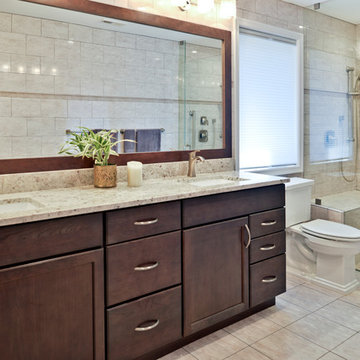
For this couple, planning to move back to their rambler home in Arlington after living overseas for few years, they were ready to get rid of clutter, clean up their grown-up kids’ boxes, and transform their home into their dream home for their golden years.
The old home included a box-like 8 feet x 10 feet kitchen, no family room, three small bedrooms and two back to back small bathrooms. The laundry room was located in a small dark space of the unfinished basement.
This home is located in a cul-de-sac, on an uphill lot, of a very secluded neighborhood with lots of new homes just being built around them.
The couple consulted an architectural firm in past but never were satisfied with the final plans. They approached Michael Nash Custom Kitchens hoping for fresh ideas.
The backyard and side yard are wooded and the existing structure was too close to building restriction lines. We developed design plans and applied for special permits to achieve our client’s goals.
The remodel includes a family room, sunroom, breakfast area, home office, large master bedroom suite, large walk-in closet, main level laundry room, lots of windows, front porch, back deck, and most important than all an elevator from lower to upper level given them and their close relative a necessary easier access.
The new plan added extra dimensions to this rambler on all four sides. Starting from the front, we excavated to allow a first level entrance, storage, and elevator room. Building just above it, is a 12 feet x 30 feet covered porch with a leading brick staircase. A contemporary cedar rail with horizontal stainless steel cable rail system on both the front porch and the back deck sets off this project from any others in area. A new foyer with double frosted stainless-steel door was added which contains the elevator.
The garage door was widened and a solid cedar door was installed to compliment the cedar siding.
The left side of this rambler was excavated to allow a storage off the garage and extension of one of the old bedrooms to be converted to a large master bedroom suite, master bathroom suite and walk-in closet.
We installed matching brick for a seam-less exterior look.
The entire house was furnished with new Italian imported highly custom stainless-steel windows and doors. We removed several brick and block structure walls to put doors and floor to ceiling windows.
A full walk in shower with barn style frameless glass doors, double vanities covered with selective stone, floor to ceiling porcelain tile make the master bathroom highly accessible.
The other two bedrooms were reconfigured with new closets, wider doorways, new wood floors and wider windows. Just outside of the bedroom, a new laundry room closet was a major upgrade.
A second HVAC system was added in the attic for all new areas.
The back side of the master bedroom was covered with floor to ceiling windows and a door to step into a new deck covered in trex and cable railing. This addition provides a view to wooded area of the home.
By excavating and leveling the backyard, we constructed a two story 15’x 40’ addition that provided the tall ceiling for the family room just adjacent to new deck, a breakfast area a few steps away from the remodeled kitchen. Upscale stainless-steel appliances, floor to ceiling white custom cabinetry and quartz counter top, and fun lighting improved this back section of the house with its increased lighting and available work space. Just below this addition, there is extra space for exercise and storage room. This room has a pair of sliding doors allowing more light inside.
The right elevation has a trapezoid shape addition with floor to ceiling windows and space used as a sunroom/in-home office. Wide plank wood floors were installed throughout the main level for continuity.
The hall bathroom was gutted and expanded to allow a new soaking tub and large vanity. The basement half bathroom was converted to a full bathroom, new flooring and lighting in the entire basement changed the purpose of the basement for entertainment and spending time with grandkids.
Off white and soft tone were used inside and out as the color schemes to make this rambler spacious and illuminated.
Final grade and landscaping, by adding a few trees, trimming the old cherry and walnut trees in backyard, saddling the yard, and a new concrete driveway and walkway made this home a unique and charming gem in the neighborhood.
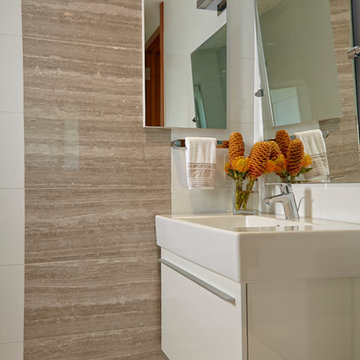
Home and Living Examiner said:
Modern renovation by J Design Group is stunning
J Design Group, an expert in luxury design, completed a new project in Tamarac, Florida, which involved the total interior remodeling of this home. We were so intrigued by the photos and design ideas, we decided to talk to J Design Group CEO, Jennifer Corredor. The concept behind the redesign was inspired by the client’s relocation.
Andrea Campbell: How did you get a feel for the client's aesthetic?
Jennifer Corredor: After a one-on-one with the Client, I could get a real sense of her aesthetics for this home and the type of furnishings she gravitated towards.
The redesign included a total interior remodeling of the client's home. All of this was done with the client's personal style in mind. Certain walls were removed to maximize the openness of the area and bathrooms were also demolished and reconstructed for a new layout. This included removing the old tiles and replacing with white 40” x 40” glass tiles for the main open living area which optimized the space immediately. Bedroom floors were dressed with exotic African Teak to introduce warmth to the space.
We also removed and replaced the outdated kitchen with a modern look and streamlined, state-of-the-art kitchen appliances. To introduce some color for the backsplash and match the client's taste, we introduced a splash of plum-colored glass behind the stove and kept the remaining backsplash with frosted glass. We then removed all the doors throughout the home and replaced with custom-made doors which were a combination of cherry with insert of frosted glass and stainless steel handles.
All interior lights were replaced with LED bulbs and stainless steel trims, including unique pendant and wall sconces that were also added. All bathrooms were totally gutted and remodeled with unique wall finishes, including an entire marble slab utilized in the master bath shower stall.
Once renovation of the home was completed, we proceeded to install beautiful high-end modern furniture for interior and exterior, from lines such as B&B Italia to complete a masterful design. One-of-a-kind and limited edition accessories and vases complimented the look with original art, most of which was custom-made for the home.
To complete the home, state of the art A/V system was introduced. The idea is always to enhance and amplify spaces in a way that is unique to the client and exceeds his/her expectations.
To see complete J Design Group featured article, go to: http://www.examiner.com/article/modern-renovation-by-j-design-group-is-stunning
Living Room,
Dining room,
Master Bedroom,
Master Bathroom,
Powder Bathroom,
Miami Interior Designers,
Miami Interior Designer,
Interior Designers Miami,
Interior Designer Miami,
Modern Interior Designers,
Modern Interior Designer,
Modern interior decorators,
Modern interior decorator,
Miami,
Contemporary Interior Designers,
Contemporary Interior Designer,
Interior design decorators,
Interior design decorator,
Interior Decoration and Design,
Black Interior Designers,
Black Interior Designer,
Interior designer,
Interior designers,
Home interior designers,
Home interior designer,
Daniel Newcomb
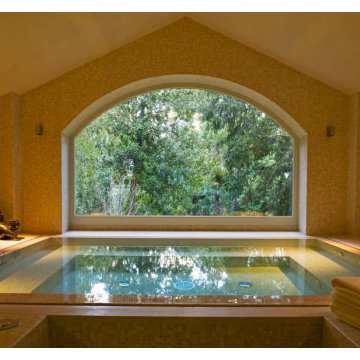
Beautiful Luxury Home in Italy by Fratantoni Interior Designers.
For more inspiring images and home decor tips follow us on Pinterest, Instagram, Facebook and Twitter!!!
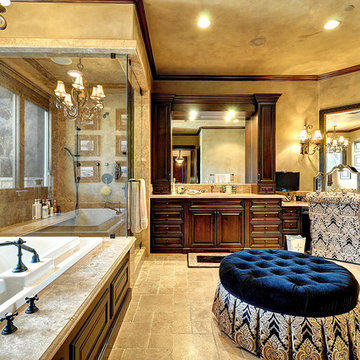
Photo of an expansive mediterranean ensuite bathroom in Los Angeles with a built-in sink, raised-panel cabinets, dark wood cabinets, granite worktops, a hot tub, a double shower, a one-piece toilet, brown tiles, ceramic tiles, brown walls and ceramic flooring.
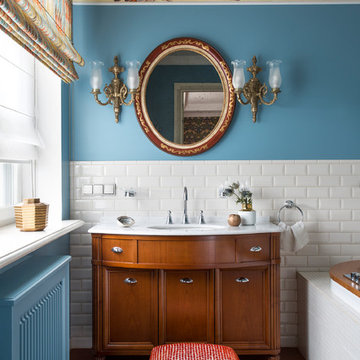
Евгений Кулибаба. В детской ванной мы использовали опять мотивы советской классической архитектуры. Это роспись по мотивам росписи детской поликлиники, входящий в комплекс зданий по проекту академика Жолтовского на Смоленской площади. Жизнерадостный хоровод в голубых тонах на песочно-желтом фоне передает настроение счастливого детства.
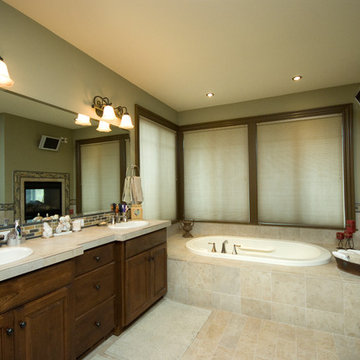
Mossbarger
Inspiration for a large classic ensuite bathroom in Portland with recessed-panel cabinets, dark wood cabinets, a hot tub, a double shower, a two-piece toilet, beige tiles, porcelain tiles, green walls, porcelain flooring, a built-in sink, tiled worktops and beige floors.
Inspiration for a large classic ensuite bathroom in Portland with recessed-panel cabinets, dark wood cabinets, a hot tub, a double shower, a two-piece toilet, beige tiles, porcelain tiles, green walls, porcelain flooring, a built-in sink, tiled worktops and beige floors.
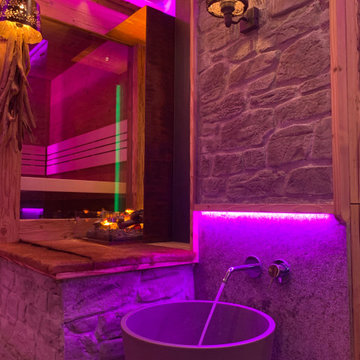
Natursteinplatte und Altholz schaffen eine tolle Stimmung
This is an example of an expansive rustic sauna bathroom in Munich with flat-panel cabinets, brown cabinets, a hot tub, a built-in shower, a two-piece toilet, green tiles, ceramic tiles, red walls, limestone flooring, a trough sink, granite worktops, multi-coloured floors, a hinged door, brown worktops, a shower bench, a single sink, a floating vanity unit and a drop ceiling.
This is an example of an expansive rustic sauna bathroom in Munich with flat-panel cabinets, brown cabinets, a hot tub, a built-in shower, a two-piece toilet, green tiles, ceramic tiles, red walls, limestone flooring, a trough sink, granite worktops, multi-coloured floors, a hinged door, brown worktops, a shower bench, a single sink, a floating vanity unit and a drop ceiling.
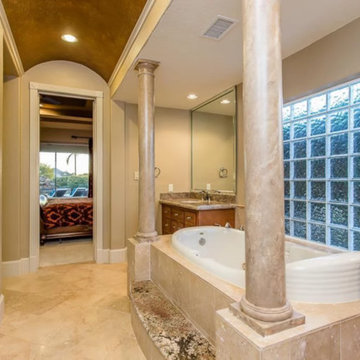
Purser Architectural Custom Home Design built by CAM Builders LLC
Design ideas for an expansive classic ensuite bathroom in Houston with recessed-panel cabinets, medium wood cabinets, a hot tub, a built-in shower, beige tiles, travertine tiles, beige walls, travertine flooring, a submerged sink, granite worktops, beige floors, a hinged door and beige worktops.
Design ideas for an expansive classic ensuite bathroom in Houston with recessed-panel cabinets, medium wood cabinets, a hot tub, a built-in shower, beige tiles, travertine tiles, beige walls, travertine flooring, a submerged sink, granite worktops, beige floors, a hinged door and beige worktops.
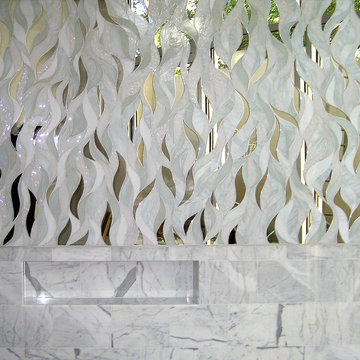
Allison Eden Studios designs custom glass mosaics in New York City and ships worldwide. Choose from hundreds of beautiful stained glass colors to create the perfect tile for your unique design project. Hand crafted by artists in our Brooklyn studio, each individual piece is unique with no repeat- your project is a work of art and nobody else on the planet will have the same exact finish. Our glass mosaic tiles can be purchased exclusively through the finest tile shops nation wide.
Gary Goldenstein
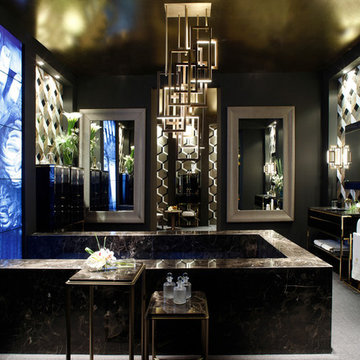
This is an example of a large contemporary ensuite bathroom in Venice with a submerged sink, freestanding cabinets, black cabinets, marble worktops, a hot tub, multi-coloured tiles, mosaic tiles and multi-coloured walls.
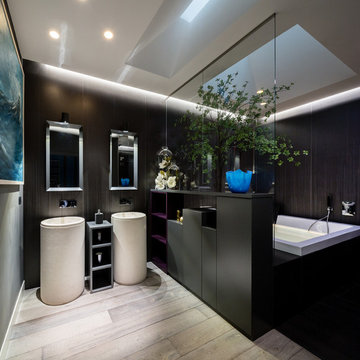
dettaglio zona lavandini
Una stanza da bagno dalle dimensioni importanti con dettaglio che la rendono davvero unica e sofisticata come la vasca da bagno, idromassaggio con cromoterapia incastonata in una teca di vetro e gres (lea ceramiche)
foto marco Curatolo
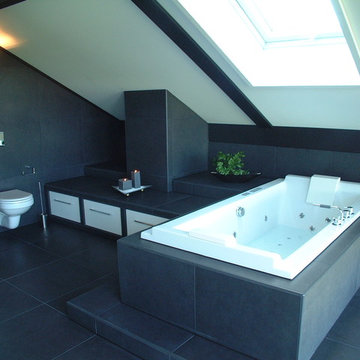
Whirlpoolanlage von Durvati in einem Podest mit angebauten Unterschränken, komplett verfliest
Design ideas for a large contemporary ensuite bathroom in Munich with flat-panel cabinets, white cabinets, a hot tub, a wall mounted toilet, grey tiles, grey walls and black floors.
Design ideas for a large contemporary ensuite bathroom in Munich with flat-panel cabinets, white cabinets, a hot tub, a wall mounted toilet, grey tiles, grey walls and black floors.
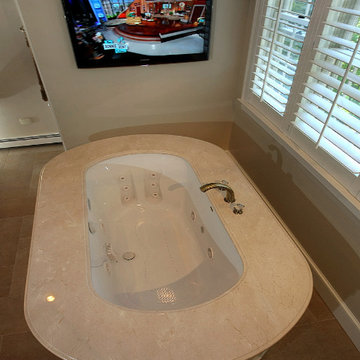
These homeowners approached Renovisions to remodel their master bath. With their kids off at college it was time to do something for themselves. They wanted an elegant upscale look with a spacious shower with glass enclosure, a high-end whirlpool bathtub and custom built in for towels. Their existing tub presented a safety issue when they opened & closed the windows which were located directly behind the tub. The new design includes a free standing tub/whirlpool with custom rounded and removable wood panels to access electrical and plumbing components. This allows a safe pass way around the tub as well as a more open feel. The adjacent shower boasts a generous space with an open style created by the use of 3/8” shower glass enclosure on 2 sides. Custom cubbies and corner seat were built into the Crema marfil marble tiles.
12″x24″ porcelain tiles were installed in a herringbone pattern providing a beautiful and unique appearance setting a neutral stage to showcase the burgundy cherry custom vanities with beaded detail and matching tower with Victorian glass.
Crema Marfil marble countertops on the vanities and slab on tub featured ogee edges lending a real elegant feel to the room. The Piece de Resistance was the exquisite antique brass widespread faucets, hand held shower, shower head, matching antique brass accessories and cabinet hardware all decorated with Swarovski cut crystals.
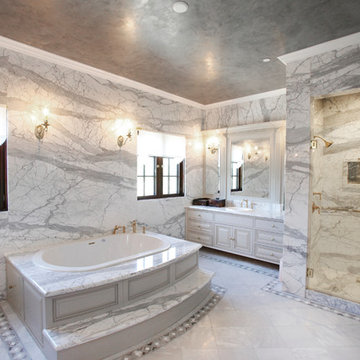
Leslie Rodriguez Photography
Inspiration for a large traditional ensuite bathroom in Los Angeles with raised-panel cabinets, grey cabinets, a hot tub, an alcove shower, a wall mounted toilet, grey tiles, marble flooring, a built-in sink and marble worktops.
Inspiration for a large traditional ensuite bathroom in Los Angeles with raised-panel cabinets, grey cabinets, a hot tub, an alcove shower, a wall mounted toilet, grey tiles, marble flooring, a built-in sink and marble worktops.
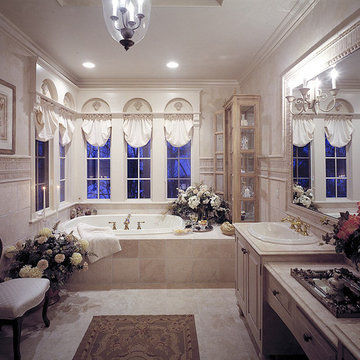
This is an example of a large classic ensuite bathroom in Detroit with a built-in sink, freestanding cabinets, distressed cabinets, granite worktops, a hot tub, an alcove shower, a two-piece toilet and limestone flooring.
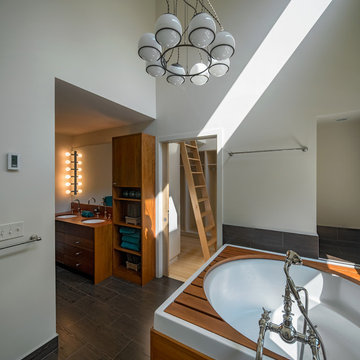
Photo of a large contemporary ensuite bathroom in Boston with flat-panel cabinets, medium wood cabinets, a hot tub, brown tiles, porcelain tiles, white walls, porcelain flooring, a submerged sink and wooden worktops.
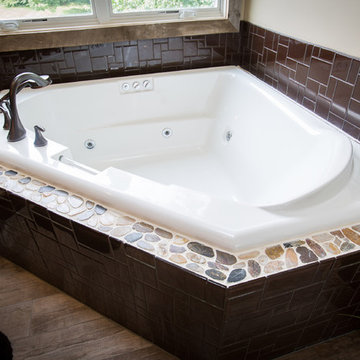
photo by Matt Pilsner www.mattpilsner.com
Inspiration for an expansive rustic ensuite bathroom in New York with a submerged sink, recessed-panel cabinets, grey cabinets, granite worktops, a hot tub, a built-in shower, a one-piece toilet, brown tiles, mosaic tiles, beige walls and porcelain flooring.
Inspiration for an expansive rustic ensuite bathroom in New York with a submerged sink, recessed-panel cabinets, grey cabinets, granite worktops, a hot tub, a built-in shower, a one-piece toilet, brown tiles, mosaic tiles, beige walls and porcelain flooring.
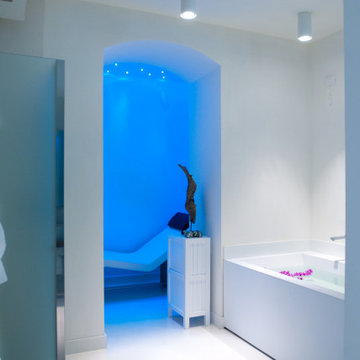
Medium sized contemporary bathroom in Other with light wood cabinets, a hot tub, white walls and white floors.
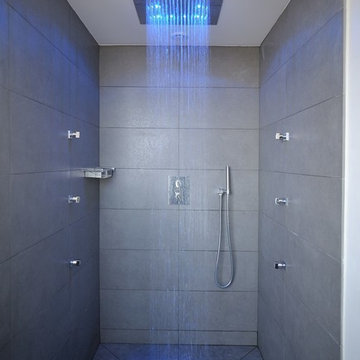
This is an example of a large contemporary ensuite bathroom in Lyon with a hot tub, a built-in shower, grey walls, ceramic flooring, a trough sink and wooden worktops.
Luxury Bathroom with a Hot Tub Ideas and Designs
10

 Shelves and shelving units, like ladder shelves, will give you extra space without taking up too much floor space. Also look for wire, wicker or fabric baskets, large and small, to store items under or next to the sink, or even on the wall.
Shelves and shelving units, like ladder shelves, will give you extra space without taking up too much floor space. Also look for wire, wicker or fabric baskets, large and small, to store items under or next to the sink, or even on the wall.  The sink, the mirror, shower and/or bath are the places where you might want the clearest and strongest light. You can use these if you want it to be bright and clear. Otherwise, you might want to look at some soft, ambient lighting in the form of chandeliers, short pendants or wall lamps. You could use accent lighting around your bath in the form to create a tranquil, spa feel, as well.
The sink, the mirror, shower and/or bath are the places where you might want the clearest and strongest light. You can use these if you want it to be bright and clear. Otherwise, you might want to look at some soft, ambient lighting in the form of chandeliers, short pendants or wall lamps. You could use accent lighting around your bath in the form to create a tranquil, spa feel, as well. 