Luxury Bathroom with a Hot Tub Ideas and Designs
Refine by:
Budget
Sort by:Popular Today
101 - 120 of 713 photos
Item 1 of 3
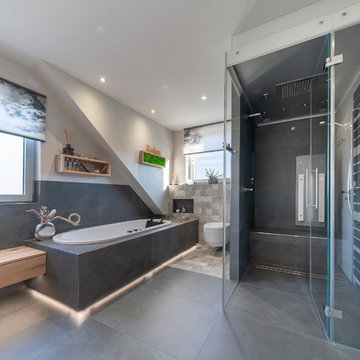
Das Fertighaus BJ 1998 hat im Obergeschoss ein Satteldach. Damit das Bad etwas größer wurde, wurde eine Dachgaube errichtet.
Geplant wurde ein individuelles Dampfbad mit Infrarotpaneel und großer beheizter Sitzbank sowie einen Whirlpool.
Der Waschtisch wurde passend zur Wanne ausgewählt.
Ebenso wurde eine Fußbodenheizung und ein Dusch-WC verbaut.
Ein Licht- und Soundsystem wurde realisiert.
Die sehr großzügige Waschtischanlage mit Echtholzfronten und Sitzbank zur Wanne hin, sowie einen Kofferschrank runden das Bad ab.
Foto: Repabad honorarfrei
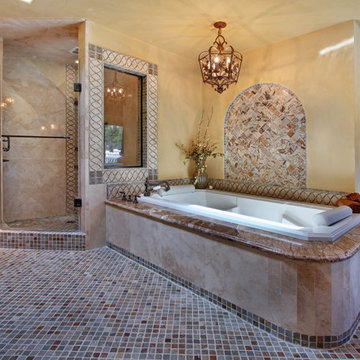
Designer: Ayeshah Toorani Morin, CMKBD
Cabinets: WoodMode
Jeri Koegel photography
Expansive mediterranean ensuite bathroom in Orange County with freestanding cabinets, dark wood cabinets, a hot tub, a corner shower, multi-coloured tiles, mosaic tiles, beige walls, porcelain flooring, a submerged sink and granite worktops.
Expansive mediterranean ensuite bathroom in Orange County with freestanding cabinets, dark wood cabinets, a hot tub, a corner shower, multi-coloured tiles, mosaic tiles, beige walls, porcelain flooring, a submerged sink and granite worktops.
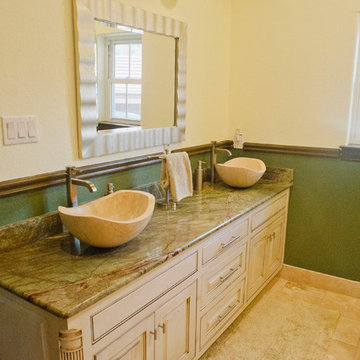
Guests can relax in a large bathroom with Marble counters and travertine vessel sinks and tile flooring.
Drive up to practical luxury in this Hill Country Spanish Style home. The home is a classic hacienda architecture layout. It features 5 bedrooms, 2 outdoor living areas, and plenty of land to roam.
Classic materials used include:
Saltillo Tile - also known as terracotta tile, Spanish tile, Mexican tile, or Quarry tile
Cantera Stone - feature in Pinon, Tobacco Brown and Recinto colors
Copper sinks and copper sconce lighting
Travertine Flooring
Cantera Stone tile
Brick Pavers
Photos Provided by
April Mae Creative
aprilmaecreative.com
Tile provided by Rustico Tile and Stone - RusticoTile.com or call (512) 260-9111 / info@rusticotile.com
Construction by MelRay Corporation

This home is in a rural area. The client was wanting a home reminiscent of those built by the auto barons of Detroit decades before. The home focuses on a nature area enhanced and expanded as part of this property development. The water feature, with its surrounding woodland and wetland areas, supports wild life species and was a significant part of the focus for our design. We orientated all primary living areas to allow for sight lines to the water feature. This included developing an underground pool room where its only windows looked over the water while the room itself was depressed below grade, ensuring that it would not block the views from other areas of the home. The underground room for the pool was constructed of cast-in-place architectural grade concrete arches intended to become the decorative finish inside the room. An elevated exterior patio sits as an entertaining area above this room while the rear yard lawn conceals the remainder of its imposing size. A skylight through the grass is the only hint at what lies below.
Great care was taken to locate the home on a small open space on the property overlooking the natural area and anticipated water feature. We nestled the home into the clearing between existing trees and along the edge of a natural slope which enhanced the design potential and functional options needed for the home. The style of the home not only fits the requirements of an owner with a desire for a very traditional mid-western estate house, but also its location amongst other rural estate lots. The development is in an area dotted with large homes amongst small orchards, small farms, and rolling woodlands. Materials for this home are a mixture of clay brick and limestone for the exterior walls. Both materials are readily available and sourced from the local area. We used locally sourced northern oak wood for the interior trim. The black cherry trees that were removed were utilized as hardwood flooring for the home we designed next door.
Mechanical systems were carefully designed to obtain a high level of efficiency. The pool room has a separate, and rather unique, heating system. The heat recovered as part of the dehumidification and cooling process is re-directed to maintain the water temperature in the pool. This process allows what would have been wasted heat energy to be re-captured and utilized. We carefully designed this system as a negative pressure room to control both humidity and ensure that odors from the pool would not be detectable in the house. The underground character of the pool room also allowed it to be highly insulated and sealed for high energy efficiency. The disadvantage was a sacrifice on natural day lighting around the entire room. A commercial skylight, with reflective coatings, was added through the lawn-covered roof. The skylight added a lot of natural daylight and was a natural chase to recover warm humid air and supply new cooled and dehumidified air back into the enclosed space below. Landscaping was restored with primarily native plant and tree materials, which required little long term maintenance. The dedicated nature area is thriving with more wildlife than originally on site when the property was undeveloped. It is rare to be on site and to not see numerous wild turkey, white tail deer, waterfowl and small animals native to the area. This home provides a good example of how the needs of a luxury estate style home can nestle comfortably into an existing environment and ensure that the natural setting is not only maintained but protected for future generations.
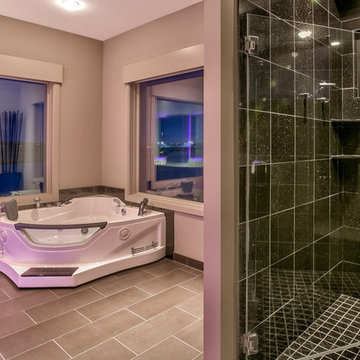
Home Built by Arjay Builders Inc.
Photo by Amoura Productions
Cabinetry Provided by Eurowood Cabinets, Inc
Inspiration for an expansive contemporary ensuite bathroom in Omaha with a submerged sink, flat-panel cabinets, dark wood cabinets, quartz worktops, a one-piece toilet, grey tiles, grey walls, a hot tub, an alcove shower, grey floors and a hinged door.
Inspiration for an expansive contemporary ensuite bathroom in Omaha with a submerged sink, flat-panel cabinets, dark wood cabinets, quartz worktops, a one-piece toilet, grey tiles, grey walls, a hot tub, an alcove shower, grey floors and a hinged door.
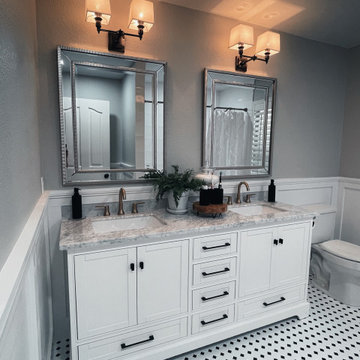
Full Bathroom Remodel
Inspiration for a medium sized classic family bathroom in San Francisco with shaker cabinets, white cabinets, a hot tub, a shower/bath combination, white tiles, ceramic tiles, marble worktops, a shower curtain, grey worktops, double sinks and a built in vanity unit.
Inspiration for a medium sized classic family bathroom in San Francisco with shaker cabinets, white cabinets, a hot tub, a shower/bath combination, white tiles, ceramic tiles, marble worktops, a shower curtain, grey worktops, double sinks and a built in vanity unit.
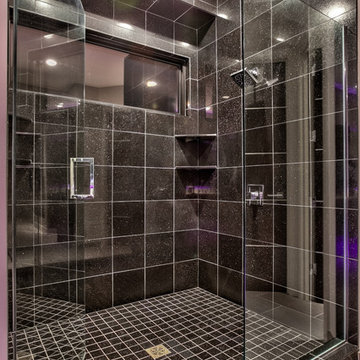
Home Built by Arjay Builders Inc.
Photo by Amoura Productions
Cabinetry Provided by Eurowood Cabinets, Inc
Design ideas for an expansive contemporary ensuite bathroom in Omaha with a submerged sink, flat-panel cabinets, dark wood cabinets, quartz worktops, a one-piece toilet, grey tiles, grey walls, a hot tub, an alcove shower, grey floors and a hinged door.
Design ideas for an expansive contemporary ensuite bathroom in Omaha with a submerged sink, flat-panel cabinets, dark wood cabinets, quartz worktops, a one-piece toilet, grey tiles, grey walls, a hot tub, an alcove shower, grey floors and a hinged door.
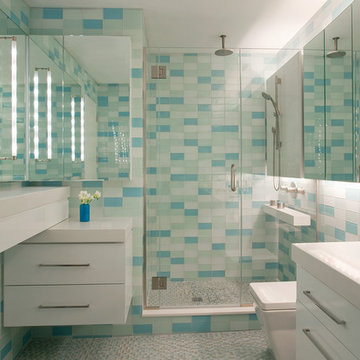
Design ideas for a medium sized modern ensuite bathroom in Boston with flat-panel cabinets, white cabinets, a hot tub, an alcove shower, blue tiles, glass tiles, engineered stone worktops and a hinged door.
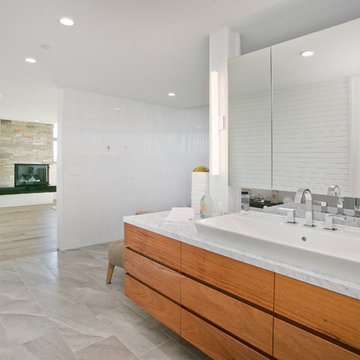
Thoughtfully designed by Steve Lazar design+build by South Swell. designbuildbysouthswell.com Photography by Joel Silva.
Large contemporary ensuite bathroom in Los Angeles with flat-panel cabinets, medium wood cabinets, a hot tub, a double shower, a two-piece toilet, multi-coloured tiles, ceramic tiles, white walls, travertine flooring, a console sink and quartz worktops.
Large contemporary ensuite bathroom in Los Angeles with flat-panel cabinets, medium wood cabinets, a hot tub, a double shower, a two-piece toilet, multi-coloured tiles, ceramic tiles, white walls, travertine flooring, a console sink and quartz worktops.
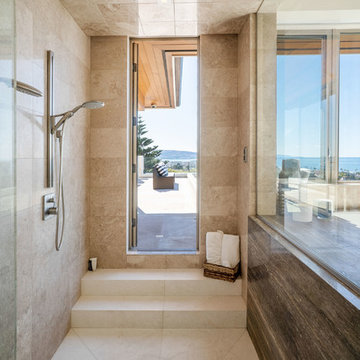
This is an example of a large contemporary ensuite bathroom in San Diego with flat-panel cabinets, brown cabinets, a hot tub, a walk-in shower, a one-piece toilet, beige tiles, stone tiles, white walls, travertine flooring, a built-in sink, marble worktops, white floors, an open shower and multi-coloured worktops.
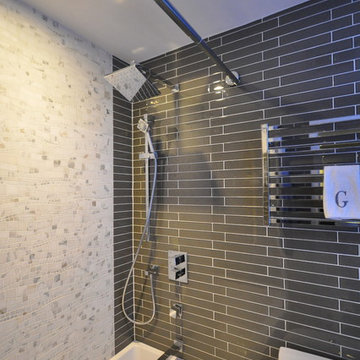
Raised Mirror with LED background lighting
Glass countertop sink
Towel warmer
This is an example of a small modern shower room bathroom in Vancouver with an integrated sink, flat-panel cabinets, white cabinets, glass worktops, a hot tub, a shower/bath combination, a two-piece toilet, brown tiles, glass tiles and porcelain flooring.
This is an example of a small modern shower room bathroom in Vancouver with an integrated sink, flat-panel cabinets, white cabinets, glass worktops, a hot tub, a shower/bath combination, a two-piece toilet, brown tiles, glass tiles and porcelain flooring.
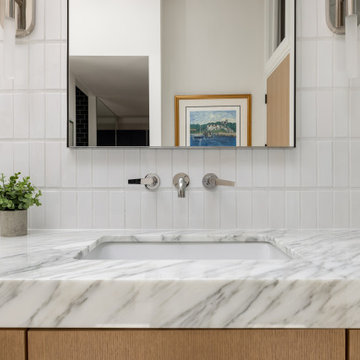
Beautiful bathroom design in Rolling Hills. This bathroom includes limestone floor, a floating white oak vanity and amazing marble stonework
Design ideas for an expansive modern ensuite bathroom in Los Angeles with flat-panel cabinets, light wood cabinets, a hot tub, a built-in shower, a bidet, white tiles, metro tiles, white walls, limestone flooring, a console sink, marble worktops, beige floors, a hinged door, white worktops, an enclosed toilet, double sinks, a floating vanity unit, a vaulted ceiling and panelled walls.
Design ideas for an expansive modern ensuite bathroom in Los Angeles with flat-panel cabinets, light wood cabinets, a hot tub, a built-in shower, a bidet, white tiles, metro tiles, white walls, limestone flooring, a console sink, marble worktops, beige floors, a hinged door, white worktops, an enclosed toilet, double sinks, a floating vanity unit, a vaulted ceiling and panelled walls.
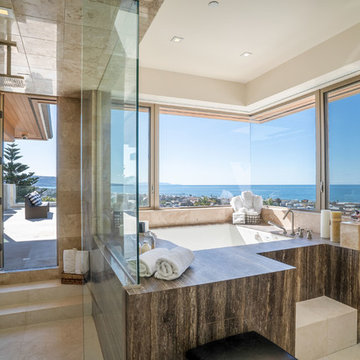
Design ideas for a large contemporary ensuite bathroom in Los Angeles with flat-panel cabinets, brown cabinets, beige tiles, granite worktops, multi-coloured worktops, a hot tub, a walk-in shower, marble tiles and an open shower.
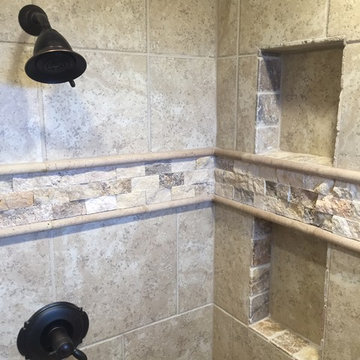
Medium sized rustic ensuite bathroom in Oklahoma City with an alcove shower, stone tiles, raised-panel cabinets, dark wood cabinets, a hot tub, multi-coloured tiles, beige walls, vinyl flooring, a submerged sink and granite worktops.

Home and Living Examiner said:
Modern renovation by J Design Group is stunning
J Design Group, an expert in luxury design, completed a new project in Tamarac, Florida, which involved the total interior remodeling of this home. We were so intrigued by the photos and design ideas, we decided to talk to J Design Group CEO, Jennifer Corredor. The concept behind the redesign was inspired by the client’s relocation.
Andrea Campbell: How did you get a feel for the client's aesthetic?
Jennifer Corredor: After a one-on-one with the Client, I could get a real sense of her aesthetics for this home and the type of furnishings she gravitated towards.
The redesign included a total interior remodeling of the client's home. All of this was done with the client's personal style in mind. Certain walls were removed to maximize the openness of the area and bathrooms were also demolished and reconstructed for a new layout. This included removing the old tiles and replacing with white 40” x 40” glass tiles for the main open living area which optimized the space immediately. Bedroom floors were dressed with exotic African Teak to introduce warmth to the space.
We also removed and replaced the outdated kitchen with a modern look and streamlined, state-of-the-art kitchen appliances. To introduce some color for the backsplash and match the client's taste, we introduced a splash of plum-colored glass behind the stove and kept the remaining backsplash with frosted glass. We then removed all the doors throughout the home and replaced with custom-made doors which were a combination of cherry with insert of frosted glass and stainless steel handles.
All interior lights were replaced with LED bulbs and stainless steel trims, including unique pendant and wall sconces that were also added. All bathrooms were totally gutted and remodeled with unique wall finishes, including an entire marble slab utilized in the master bath shower stall.
Once renovation of the home was completed, we proceeded to install beautiful high-end modern furniture for interior and exterior, from lines such as B&B Italia to complete a masterful design. One-of-a-kind and limited edition accessories and vases complimented the look with original art, most of which was custom-made for the home.
To complete the home, state of the art A/V system was introduced. The idea is always to enhance and amplify spaces in a way that is unique to the client and exceeds his/her expectations.
To see complete J Design Group featured article, go to: http://www.examiner.com/article/modern-renovation-by-j-design-group-is-stunning
Living Room,
Dining room,
Master Bedroom,
Master Bathroom,
Powder Bathroom,
Miami Interior Designers,
Miami Interior Designer,
Interior Designers Miami,
Interior Designer Miami,
Modern Interior Designers,
Modern Interior Designer,
Modern interior decorators,
Modern interior decorator,
Miami,
Contemporary Interior Designers,
Contemporary Interior Designer,
Interior design decorators,
Interior design decorator,
Interior Decoration and Design,
Black Interior Designers,
Black Interior Designer,
Interior designer,
Interior designers,
Home interior designers,
Home interior designer,
Daniel Newcomb
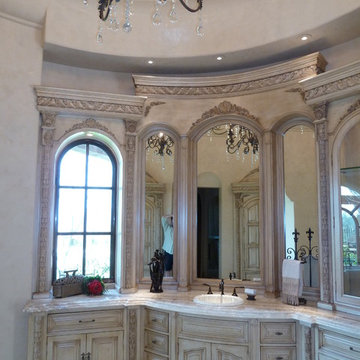
This bathroom was designed and built to the highest standards by Fratantoni Luxury Estates. Check out our Facebook Fan Page at www.Facebook.com/FratantoniLuxuryEstates
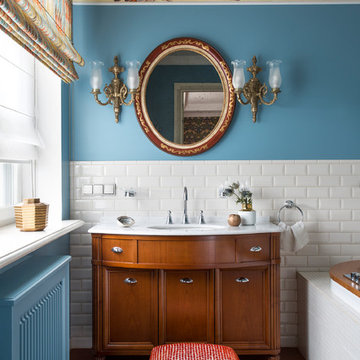
Евгений Кулибаба. В детской ванной мы использовали опять мотивы советской классической архитектуры. Это роспись по мотивам росписи детской поликлиники, входящий в комплекс зданий по проекту академика Жолтовского на Смоленской площади. Жизнерадостный хоровод в голубых тонах на песочно-желтом фоне передает настроение счастливого детства.
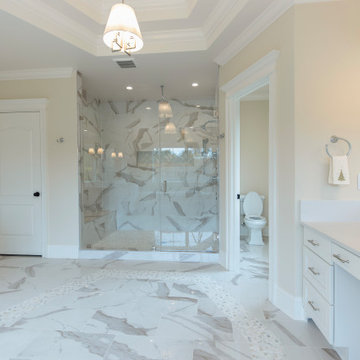
Design ideas for an expansive modern ensuite bathroom in DC Metro with beaded cabinets, white cabinets, a hot tub, white walls, marble flooring, marble worktops, beige floors, an open shower, white worktops, double sinks, a built in vanity unit and a shower/bath combination.
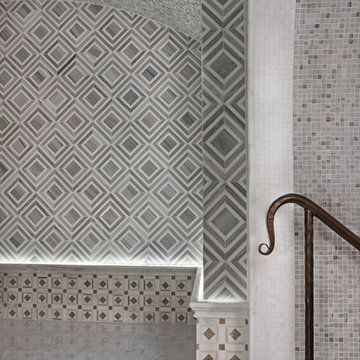
Photos by Beth Singer
Architecture/Build: Luxe Homes Design & Build
Photo of a medium sized mediterranean sauna bathroom in Detroit with a hot tub, multi-coloured tiles, marble tiles, multi-coloured walls, marble flooring and white floors.
Photo of a medium sized mediterranean sauna bathroom in Detroit with a hot tub, multi-coloured tiles, marble tiles, multi-coloured walls, marble flooring and white floors.
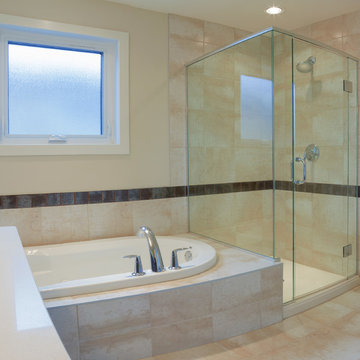
Based in New York, with over 50 years in the industry our business is built on a foundation of steadfast commitment to client satisfaction.
Photo of a small traditional ensuite bathroom in New York with open cabinets, turquoise cabinets, a hot tub, a walk-in shower, a two-piece toilet, beige tiles, ceramic tiles, white walls, ceramic flooring, a submerged sink, tiled worktops, beige floors and a hinged door.
Photo of a small traditional ensuite bathroom in New York with open cabinets, turquoise cabinets, a hot tub, a walk-in shower, a two-piece toilet, beige tiles, ceramic tiles, white walls, ceramic flooring, a submerged sink, tiled worktops, beige floors and a hinged door.
Luxury Bathroom with a Hot Tub Ideas and Designs
6

 Shelves and shelving units, like ladder shelves, will give you extra space without taking up too much floor space. Also look for wire, wicker or fabric baskets, large and small, to store items under or next to the sink, or even on the wall.
Shelves and shelving units, like ladder shelves, will give you extra space without taking up too much floor space. Also look for wire, wicker or fabric baskets, large and small, to store items under or next to the sink, or even on the wall.  The sink, the mirror, shower and/or bath are the places where you might want the clearest and strongest light. You can use these if you want it to be bright and clear. Otherwise, you might want to look at some soft, ambient lighting in the form of chandeliers, short pendants or wall lamps. You could use accent lighting around your bath in the form to create a tranquil, spa feel, as well.
The sink, the mirror, shower and/or bath are the places where you might want the clearest and strongest light. You can use these if you want it to be bright and clear. Otherwise, you might want to look at some soft, ambient lighting in the form of chandeliers, short pendants or wall lamps. You could use accent lighting around your bath in the form to create a tranquil, spa feel, as well. 